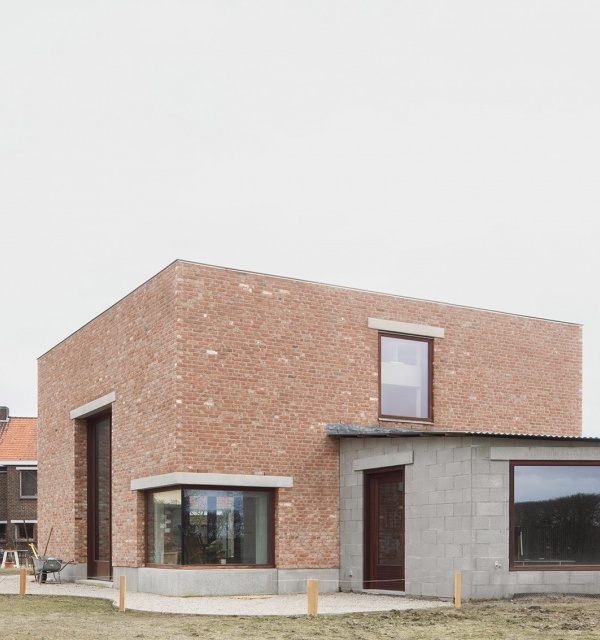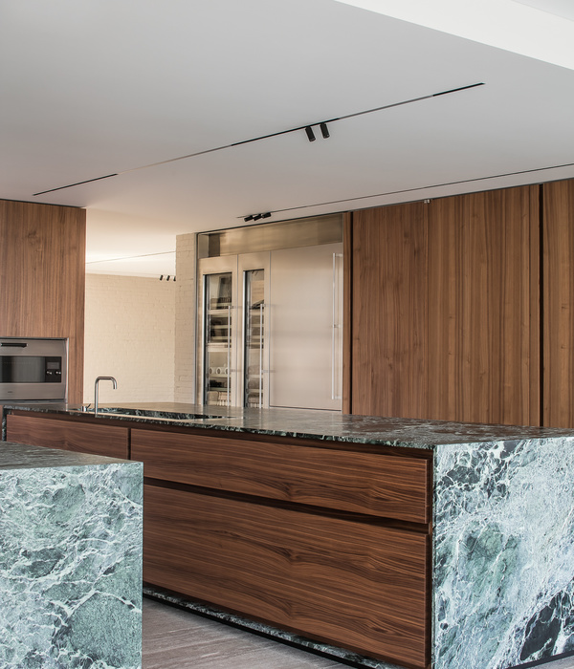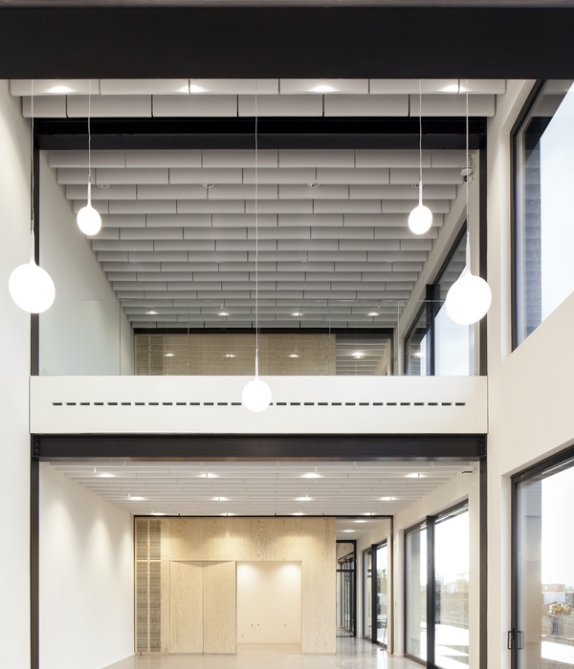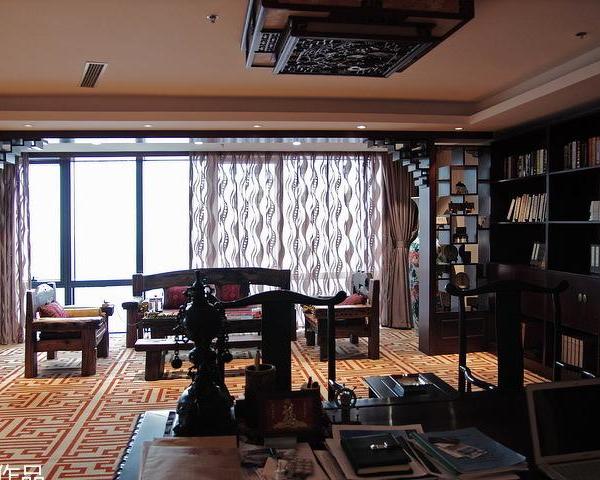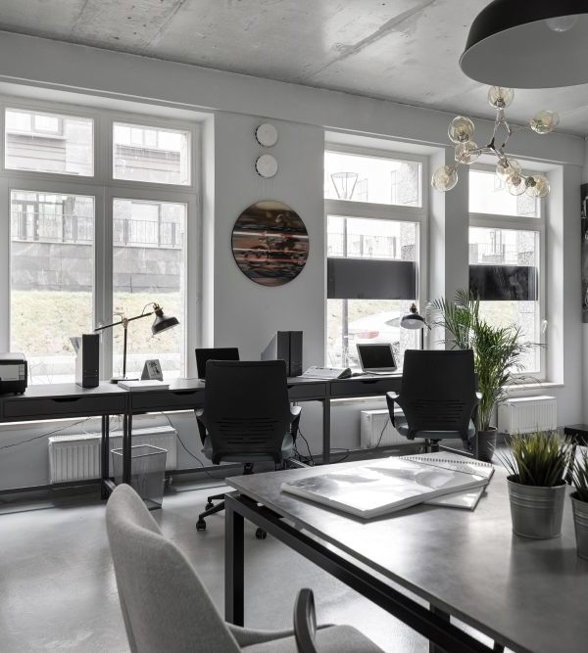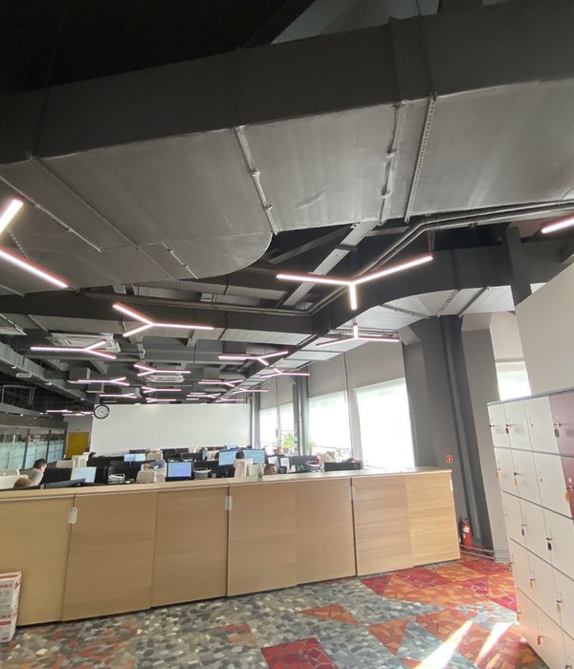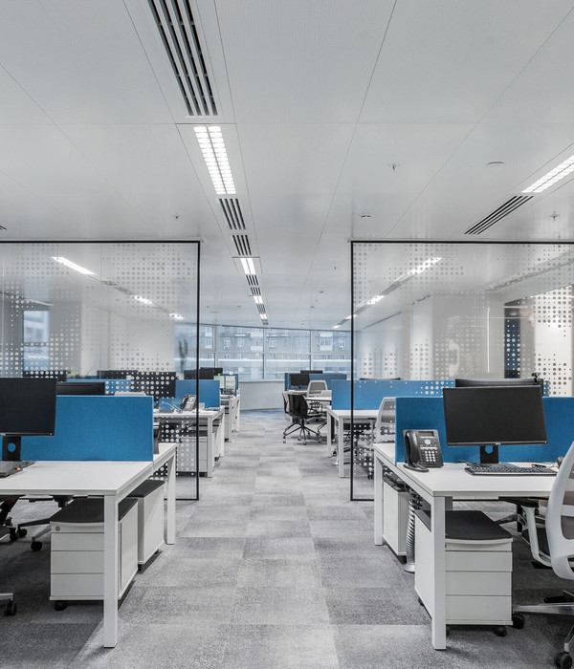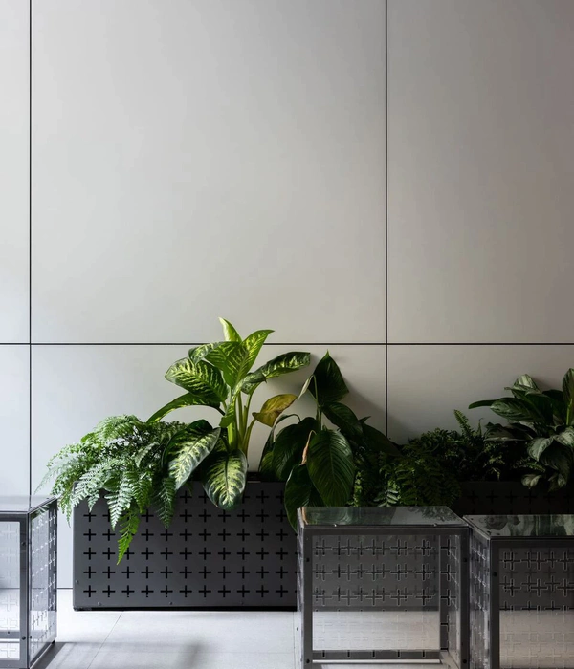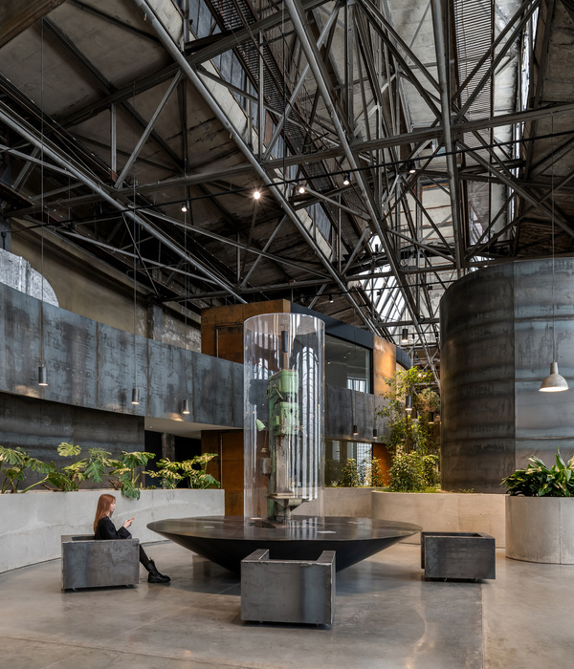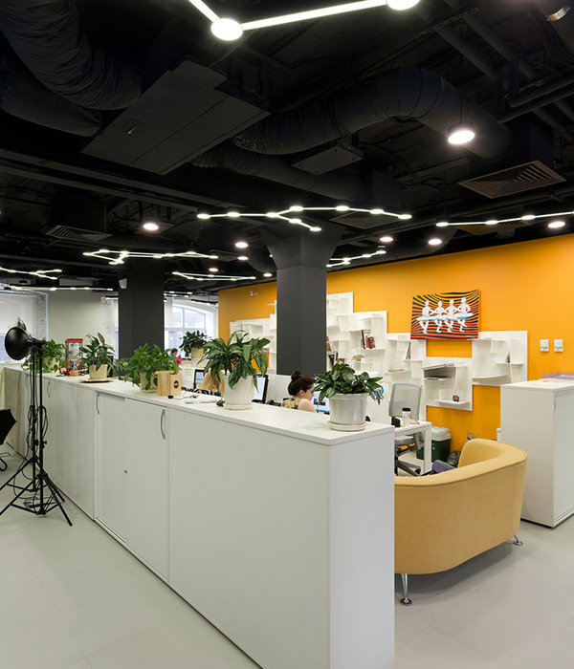- 项目名称:JOA 上海办公室
- 设计方:开间建筑
- 公司网站:http:,,www.justopenarch.com,
- 联系邮箱:hu.yuan@justopenarch.com
- 主创及设计团队:王开,姚嘉荣,盛逸涵
- 项目地址:上海市杨浦区临青路430号4号楼506
- 建筑面积:60.8 ㎡
- 摄影版权:张辉,胡媛,JOA
- 施工团队:上海青杉建筑装潢设计有限公司
- 客户:JOA 上海办公室
- 品牌:上海青杉建筑装潢设计有限公司
上海正在面临着城市转型,一种当代大都市的价值观念在与传统的城市基底上叠加, JOA开间建筑的新办公室设立在传统的杨浦工业区内。工业区内遗留了许多19世纪重要的工厂和造船厂,其中一部分是由德国工业家所建造。遗留在这片区域的医学器材制造工厂,也随着时代转变,正朝着一种崭新的方向转型。
Shanghai is transitioning, and the contemporary cosmopolitan values of a city are superimposed over the fading text of the palimpsest. Located in the industrial zone’s Yangpu District, the architecture office JOA has opened their doors.During the 19th century, important factories, and shipyards, some built by German industrialists, defined a mechanistic landscape. Today, the area where the Shanghai the manufacturing factory of mechanical equipment stand, there is a shift towards a sense of newness.
▼入口,entrance © 张辉
在重视新的思想逻辑以及新技术的基础上,我们将二元性作为设计的中心主题。 二元性意味着在接纳旧事物的基础上吸收新的事物,在原本的价值框架上重新定义新建筑的意义。 二元性的概念并不全是新颖的,它与其他所对峙的价值观联系在一起,例如全球化与本土化。 这些二元性就是建筑的语言,最终形成独特的建筑类型。
Along with a fascination for new ideas and technology, JOA embraces duality as a central theme in their design. Duality implies embracing the old while absorbing what is new, and cautiously considering the symbolic connotations imposed by architecture, within an established framework of values. This notion of duality is not entirely novel, and it ties into other dualities like cosmopolitanism versus rurality. These dualities characterise architectural discourse and are eventually formalised as distinct typologies.
▼新旧融合,integration of old and new © 张辉
JOA开间建筑在一个具有历史记忆的场所讲述一个新故事: 结构主义:新结构整合在混凝土框架中,使得夹层平台看似漂浮在墙壁之间,好似精致的平台漂浮在地面上方。在重新解读了原始结构后我们引入此夹层平台。 新结构主体一部分悬挂在原有结构梁上,结合新嵌入墙体的工字钢形成一个整体。结构组合既加强了新空间的结构框架,又创造了新旧之间的微妙联系。
JOA’s tells a new story in an old place: Structuralism: integrated within a concrete frame, and seemingly floating between the walls, a delicate platform floats above the ground. The original structure has been re-considered by introducing this canopy-platform. A part of the new structure is hanging with original beam, combing with I-beam structure embedded into the wall. The composition reinforces both the structural frame of the new space and creates and subtle link between new and old.
▼(左)办公区,(右)走廊,(left) office, (right) corridor © 张辉
▼办公区,新结构位于混凝土框架之中,office,new structure integrated within a concrete frame © 张辉
图底关系(格式塔理论):令人印象深刻的5.5米通高空间分为两部分; 模型制作室和会议室。 它们同时存在。 由使用时间划分,而不是仅仅是物理间隔划分。两者的对比好似在采石场的灰色岩石中所镶嵌闪烁的贵重金属。 这是对19世纪初期格式塔设计理论中确立的图底关系概念的致敬。
Figure-ground (Gestalt-Theory): the impressive 5.5 meters height is split in two; the ‘model-making’ room and the meeting-room. They now exist simultaneously; divided by a time-schedule, rather than split by a physical separation. The new rooms shimmer, like a precious metal, within the grey rocks of a stone quarry. This is nod to the concept of figure-ground, established in the Gestalt design theory of the early 19th century.
▼从办公区看向会客区,view to meeting area from office © 张辉
▼金色不锈钢环绕会客区 © 张辉 gold stainless steel surrounding meeting area
▼旋转楼梯,spiral staircase © 张辉
元素符号:纹理,反射性,透明度以及色调也赋予空间意义,尤其是通过并置。 以镀金不锈钢饰面以及原始不锈钢材料来突出两者的对比,结合其他反射性表面,一起表达了整个办公室的材料语言。
Elemental symbols: texture, reflectiveness, transparency, and color tones also impart meaning, especially by juxtaposition. Electrochemically plated steel, expressed in gold, stainless steel accents, and other reflective surfaces, contribute to the material language throughout the office.
▼镀金不锈钢与原始不锈钢 © 胡媛 electrochemically plated steel expressed in gold and stainless steel
电影性照明:办公室内有两个照明系统。 第一个系统是一系列具有戏剧性效果的线条灯,在电影般的风格下产生了“明暗对比”品质。例如,书架的金属不锈钢材料放置在漆成的浅灰色背景上,并通过灯光加以强调。 第二个照明系统铺垫了整个办公室的气氛,并用均匀分布的光线遮盖整个空间。 照明系统的简单组合可创建一系列独立的区域,这些区域不受任何类型或故意的分层空间定义所影响。
Cinematic lighting: the office is clustered in two lighting systems. The first system is a series of spotlights with dramatic effect. For example, a ‘chiaroscuro’-quality is produced with an almost cinematic flair, where the reflective materials of a bookshelf are set against a dark backdrop of a painted wall. The second lighting system sets the general mood throughout the office and coats the space with an evenly distributed veil of light. The simple combination of lighting systems creates a series of independent zones freed from any type of antiquated or deliberate hierarchical spatial definitions.
▼会客区的线条灯,line lamps in meeting area © 张辉
▼办公区的环形灯,光线分布均匀 © 胡媛 ring lamp in office,evenly distributed veil of light
与建筑密不可分的是建造,市场驱动下创新也是建造的一部分。 建筑可以很快吸收新思想,但建筑师已经建立的价值观,不能完全只表达超现实的理想主义化。 从这个意义上出发去讨论新旧事物的共存,将仍然是JOA的中心主题, 我们思考并阐明新旧事物之间的相互作用。
Inseparable from architecture is construction, and market-driven newness is part of the construction business. While architecture is quick to absorb fresh ideas, architects tend to embrace established values, and dutifully resist unbridled progressive idealism. In this sense, the co-existence of new and old will remain a central theme for JOA, and they have made a conscious effort to articulate the interplay between New and Old.
▼平面图,plan © JOA开间建筑
{{item.text_origin}}

