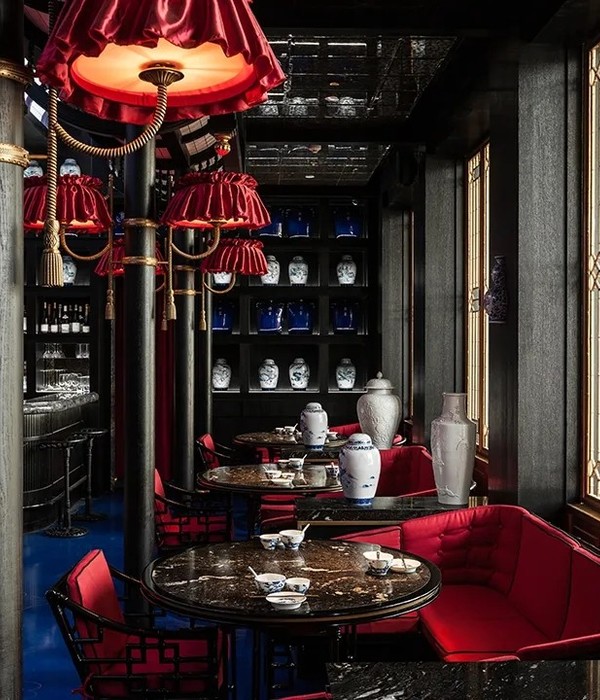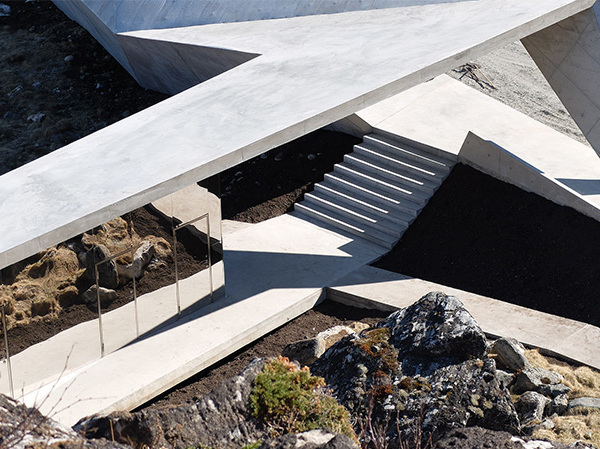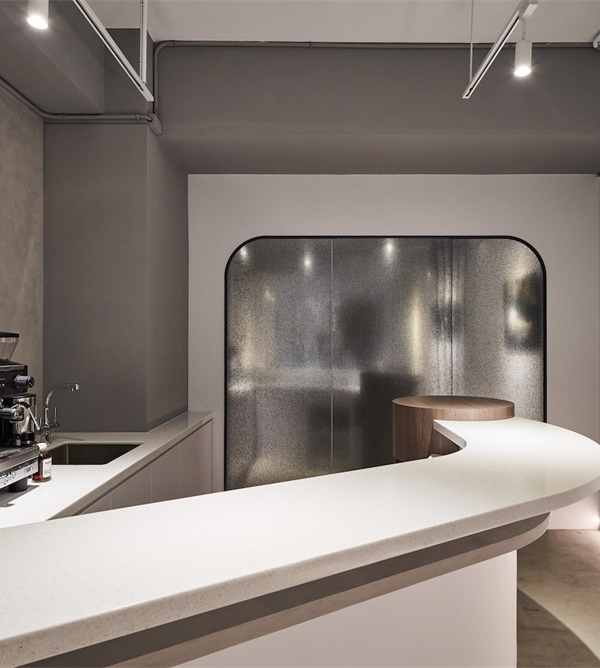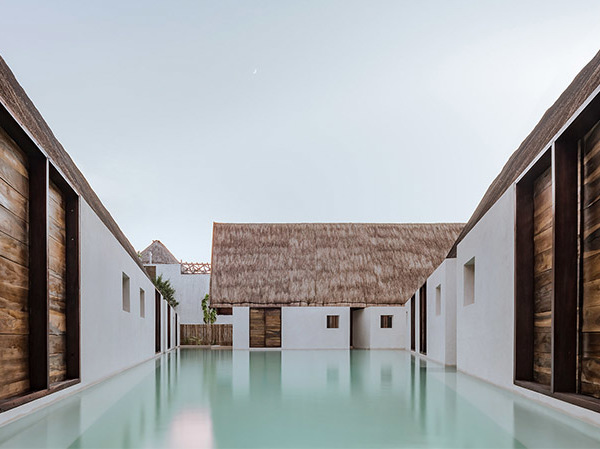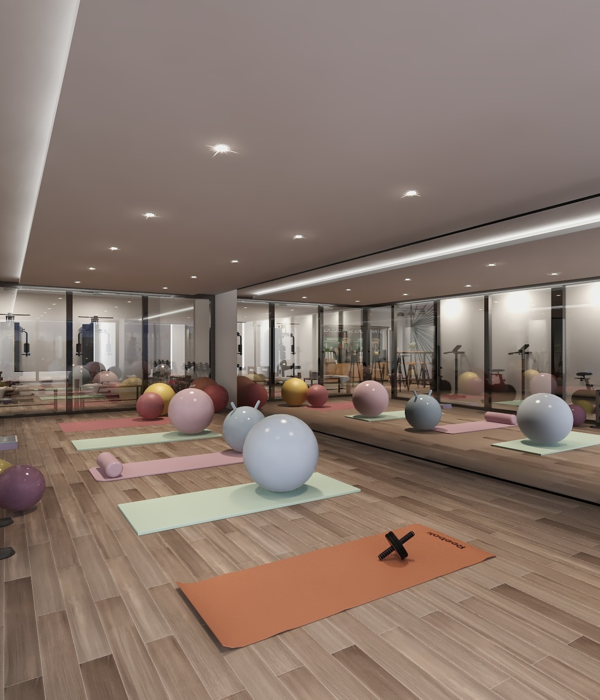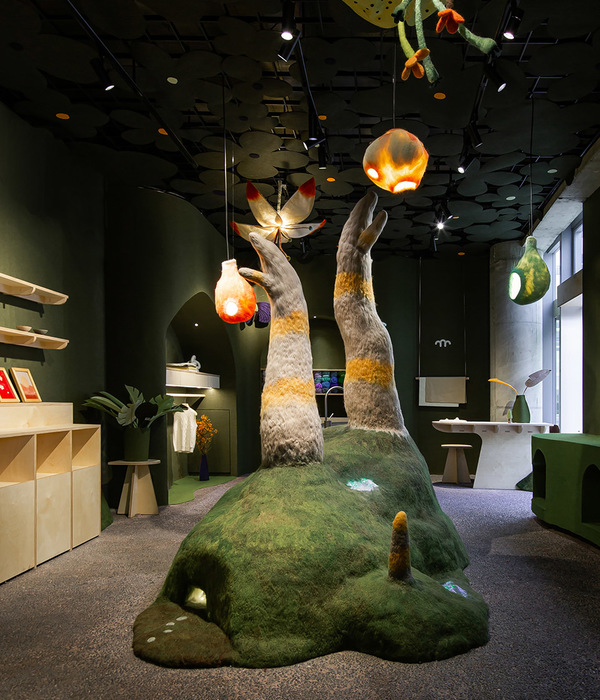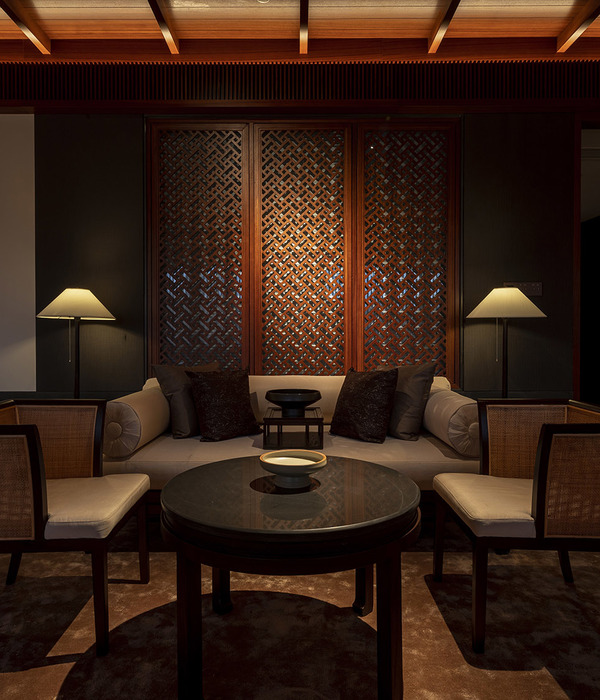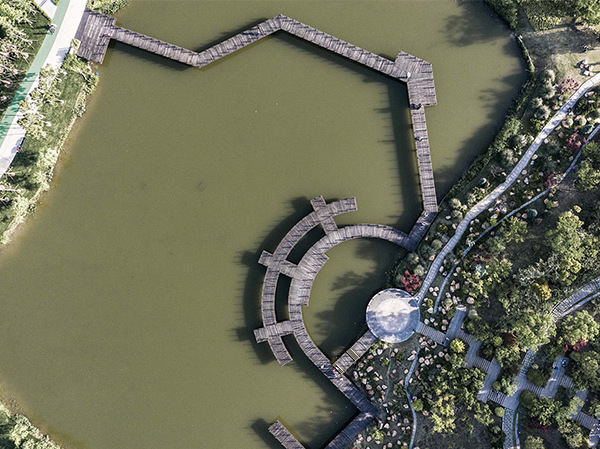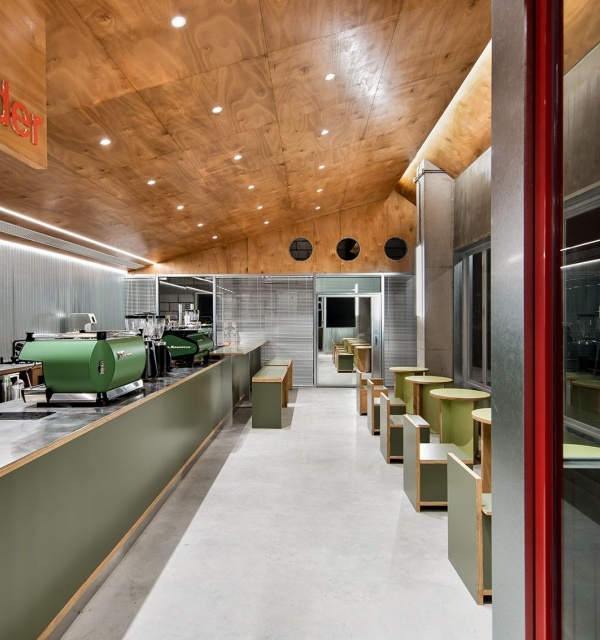01 遇见,善侒SHANAN Meet, SHANAN
「善侒SHANAN」的故事开始于安吉山报福镇深王线的竹海山林深处,拥有整片苍翠起伏的山峦景色。此处的海拔高度最高,视野开阔,无任何遮挡,仿佛天地连成一体,青山如黛,山色如翠,宛如一幅宁静自然的山水画卷。眼前的这山,竹,水,雾,鸟鸣,空气,带来了前所未有的感受,先前的老房旧屋,如今的客人远道而来。
The story of “SHANAN” begins in the depths of the bamboo sea and mountains of Shenwang Line in Anji Shan Bianfu Township, with a view of the whole area of verdant and undulating mountains. The altitude here is the highest, the view is wide and without any obstruction, as if heaven and earth are connected as one, the green hills are like a diaphanous, the color of the mountains is like emerald, just like a peaceful and natural landscape painting. The mountains, bamboo, water, fog, birdsong and air in front of us bring an unprecedented feeling of the previous old houses and old houses, and now the guests come from afar.
▼项目与周边环境鸟瞰,aerial view of the project and surrounding environment ©施峥奥观建筑视觉
对于这样地理位置独特的项目,设计工作的拓展相对会比较艰辛,要对整体的格局,广度,深度,成本,各种细节得以把控,最初从填土,修复,浇筑,垒石,种树,从山上引水到室内设计,景观设计,软装布置。SHANAN善侒的主理人这两年的精力投入也不少于任何人,加之他对我们设计工作的支持与信任,这些有温度的情感也是项目中最为稀缺,宝贵的因素。
For such a unique location of the project, the expansion of the design work will be relatively arduous, to the overall pattern, breadth, depth, cost, a variety of details can be controlled, initially from the filling of the soil, restoration, pouring, stone, planting trees, from the mountains to the water to the interior design, landscaping, soft furnishings, the SHANANANSHANJIYUN’s principal energy invested in these two years is also no less than any other person, coupled with his support and trust in our design work, these have a good chance that the design of the project is not a good idea. In addition to his support and trust in our design work, these warm emotions are also the most rare and valuable factors in the project.
▼建筑与环境,architecture and landscape ©施峥奥观建筑视觉
▼掩映于林中的酒店,hotel in the forest ©施峥奥观建筑视觉
02 山林深处,野奢融合 Deep in the mountain forest, wild luxury fusion
三栋老房子错落的散布于老房子坐落在半山腰上,一栋砖混结构、两栋木质夯土房,老房子的周围气候丰富多样,木竹茂盛,远处一片山景,这是整个设计中的宝藏。记得SHANAN善侒的主理人第一次邀请我们到这里时,便向我们讲述了他们的经营理念:山与水、树与石,浑然一体,画意盎然,淋漓尽致地演绎着度假生活的理念,而在这里从居住环境到周边的户外运动,无处不充满了与自然亲近、享受热爱生活的氛围。
Three old houses scattered in the old house is located in the middle of the hillside, a brick structure, two wooden rammed earth house, the old house around the climate is rich and diverse, wood and bamboo lush, a mountain view in the distance, which is the treasure of the whole design. I remember that when the manager of SHANAN invited us here for the first time, he told us about their business philosophy: mountains and water, trees and rocks, all in one, full of picturesque, full of the interpretation of the concept of resort life, and from the living environment to the surrounding outdoor sports, everywhere is full of the atmosphere of closeness to nature and enjoyment of the love of life.
▼建筑外观,exterior views ©施峥奥观建筑视觉
▼建筑外观,exterior views ©施峥奥观建筑视觉
▼入口外观,view of the entrance ©施峥奥观建筑视觉
▼台阶步道,outdoor steps ©施峥奥观建筑视觉
▼入口外观,view of the entrance ©施峥奥观建筑视觉
▼蜿蜒的室外楼梯,curved outdoor staircase ©施峥奥观建筑视觉
▼外观近景,closer view of exterior ©施峥奥观建筑视觉
▼细部,details ©施峥奥观建筑视觉
自然、情感、老建筑,以此为源点,三栋从老房子中生长起来的新屋,有着粗糙的土色的表皮,与简单直叙的几何语言,生于大地、隐于竹海之中。镘刀抹过的颜色,提取自孕育这片竹林的土地,中和了灰砖与绿竹的距离,像是时间的印记,宁静而又庄重,沉淀着历史的韵味。行走其间,举目皆是竹海青翠,仿佛步步于浓墨重彩的山水画卷中行走,原色之美在几何线条的错落中显现出一种天然而又富有哲学的艺术感。
Nature, emotion, and old buildings, as the source point, three new houses grow up from the old houses, with rough earth-colored skin, and simple and straightforward geometric language, born in the earth, hidden in the bamboo sea. The trowel-smeared color, extracted from the land that nurtured this bamboo forest, neutralizes the distance between the grey bricks and the green bamboos, and is like a mark of time, serene and solemn, steeped in the flavor of history. Walking in the middle of it, all the bamboo is green and verdant, as if walking in the thick ink and colorful landscape scrolls, the beauty of the original color in the geometric lines of the mismatch shows a natural and philosophical sense of art.
▼局部半鸟瞰,closer aerial view ©施峥奥观建筑视觉
▼户外私人花园,outdoor private garden ©施峥奥观建筑视觉
▼泳池,pool ©施峥奥观建筑视觉
▼泳池细部,details of the pool ©施峥奥观建筑视觉
▼酒店外观与露台,building and terrace ©施峥奥观建筑视觉
▼露台,terrace ©施峥奥观建筑视觉
▼户外休闲区,outdoor leisure area©施峥奥观建筑视觉
黄中带红的红壤土颜色从建筑延伸入室内,变得更为深邃、沉淀。公共空间整体饰以深土色,与外侧的建筑形成一道屏障,似乎触手可及,也沉静了嘈杂的声音。踏过毛面的石板,老木头的香味及触感在此洋溢,接待大堂洒落的婆娑的竹影,书籍自然地堆叠在地上。在设计过程中,我们在安吉收集了很多老木板、老木头、老石头,将它们嵌入空间;也在酒吧空间设置了一个会“变化”的装置,每位访客都是参与者,点燃蜡烛让其自由流淌,获得一个持续生长的状态。这是关于新与老的关系,通过时间为媒介,日出日落的轮回,让整个空间变得充满惊喜,感受更为真实。
The red loam color with reddish yellow extends from the building into the interior, becoming more profound and precipitation. The whole public space is decorated with dark earth color, forming a barrier with the outer building, which seems to be within reach and calms down the noisy sound. Stepping over the rough stone floor, the scent and touch of old wood overflows here, the reception lobby is sprinkled with the shadow of bamboo, and books are naturally stacked on the floor. During the design process, we collected a lot of old boards, wood and stones in Anji, and embedded them into the space; we also set up a “changing” installation in the bar space, where every visitor is a participant, lighting candles and letting them flow freely, to obtain a state of continuous growth. This is about the relationship between the new and the old, through the medium of time, the cycle of sunrise and sunset, making the whole space full of surprises and more real feelings.
▼独特的几何形态,unique form ©施峥奥观建筑视觉
▼建筑细部,details of the building ©施峥奥观建筑视觉
▼巷道空间,alley space©施峥奥观建筑视觉
▼巷道空间,alley space©施峥奥观建筑视觉
▼结构与光影,structure and light/shadow©施峥奥观建筑视觉
03 刻下时间,在每个转角 Carve the time, at every corner
客房分别散布于三栋老房子中,主理人分别将其命名为「需」、「颐」、「赤」,每一间都淋漓尽致地展现了建筑与自然的完美结合。在无界的视觉效果下,一把躺椅,一本书,一杯茶,将窗外绿意盎然的山景与屋内肆意跃动的光影尽收眼底,这里便是消磨悠闲时光的好去处。
The guest rooms are scattered in three old houses, which are named “Need”, “Yi” and “Red” by the manager, and each of them shows the perfect combination of architecture and nature. Under the visual effect of no boundaries, a lounge chair, a book, a cup of tea, and a view of the green mountains outside the window and the unrestrained light and shadow inside the house, this is a good place to spend your leisure time.
▼接待台,reception desk ©施峥奥观建筑视觉
▼接待空间细部,details of the recaption ©施峥奥观建筑视觉
▼接待大厅,reception lobby ©施峥奥观建筑视觉
▼细部,details ©施峥奥观建筑视觉
▼茶室,tea house ©施峥奥观建筑视觉
▼细部,details ©施峥奥观建筑视觉
山顶的「需」楼拥有更加私密且独立的景观、巨大的”U“字造型墙体将外界自然环境半包围式地纳入进整个客房空间,形成浑然一体的背景,在框住半边蓝天白云和植物的同时也将周边的其余事物都隔绝开来,更为私密的将这天地短暂地占为己有。
At the top of the hill, the “Need” building has a more private and independent landscape, with a huge “U” shaped wall that half-envelopes the outside natural environment into the entire guest room space, forming an integrated backdrop that frames half of the blue sky, white clouds, and plants while isolating the rest of the surroundings, and more privately occupying the world for a short period of time.
▼「需」楼室内,interior of the “Need” building ©施峥奥观建筑视觉
▼客厅,living room ©施峥奥观建筑视觉
▼卧室,bedroom ©施峥奥观建筑视觉
▼卧室,bedroom ©施峥奥观建筑视觉
▼由卧室看阳台,viewing the balcony from the bedroom ©施峥奥观建筑视觉
▼由客厅看露台,viewing the terrace from the living room ©施峥奥观建筑视觉
▼露台与私人泳池,terrace and private pool ©施峥奥观建筑视觉
▼露台近景,closer views pf the terrace ©施峥奥观建筑视觉
▼浴室,bathroom ©施峥奥观建筑视觉
「颐」是一栋背靠老石墙的建筑,巨石堆叠的墙体是先人所留给我们的礼物,从缝隙中生长出来的绿植模糊自然地界限。颐的4间套房,每套都是自带私汤泡池的独门独院,二层的房间内两扇独特的窗:一扇面向广袤竹海,将山野的四季送来眼前的景色;一扇面向天空,轻按遥控器打开遮帘,就能在夜间收获星辰相伴,将所有美景拥揽入怀。
“Yi is a building backed by an old stone wall, the stacked boulders of which are a gift from our forefathers, and the greenery that grows through the cracks blurs the boundaries of nature. Each of Yi’s four suites is a private courtyard with its own private soaking pool. On the second floor of the room, there are two unique windows: one facing the vast bamboo sea, which sends the four seasons of the mountains and fields to the view in front of you; the other facing the sky, where you can reap the benefits of the stars at night by gently pressing the remote control to open the curtains, and embrace all the beauty of the landscape.
▼「颐」楼室内,interior views of “Yi”©施峥奥观建筑视觉
▼楼梯,staircase ©施峥奥观建筑视觉
▼卧室,bedroom ©施峥奥观建筑视觉
▼户外浴池,outdoor pool ©施峥奥观建筑视觉
▼入口外观,view of the entrance ©施峥奥观建筑视觉
「赤」是一栋砖混结构的建筑,我们在原有的老建筑的基础上对它进行了翻新。用最原始的自然材料,以砖砌墙,以墙筑房用阳光与惊喜去连通每一间客房。以拥抱的方式去迎接阳光与自然,这一些让人的感受变得如此真实,行走在连廊楼宇间,干净的光穿透过建筑形成一道道钢琴键符;偶然开合于顶面的圆形窗户,让你驻足于本该匆匆而过的踏步之上。当你游走或者休憩在空间的某个角落,你会发现很多惊喜,这些惊喜是一种不直白的表达方式,通过行走与探索会发现空间为客人准备的惊喜。
“Akira is a brick and concrete building, which we renovated on the basis of the original old building. Using the most primitive natural materials, we use bricks to build walls and walls to build rooms, connecting each guest room with sunshine and surprises. Embracing the sunshine and nature in an embracing way makes the feeling so real. Walking between the connecting corridors, the clean light penetrates through the building to form a piano key; the occasional opening and closing of the round windows on the top surface makes you stop at the steps that should have been hurriedly passed by. When you walk or rest in a certain corner of the space, you will find a lot of surprises, and these surprises are a kind of non-intuitive way of expression, through walking and exploring, you will find that the space has prepared surprises for the guests.
▼「赤」楼室内,interior view of “Akira” ©施峥奥观建筑视觉
▼浴室,bathroom ©施峥奥观建筑视觉
▼楼梯走廊与天窗,staircase/hallway and skylight ©施峥奥观建筑视觉
▼楼梯走廊与天窗细部,staircase/hallway and skylight ©施峥奥观建筑视觉
这个项目对于我们而言不仅仅是一个设计项目,更多的一份情感的托付。无数次往来于项目的路途中,没有任何的抱怨和无奈,更多的是被沿路的风景和业主的那份纯真而感动。我们对项目中的一砖一石,一草一木都拥有从所未有的一份熟悉,这一份熟悉是因为情感和精力的投入而产生。我们深信这一切是随着时间慢慢的生长,这伴随着我们与这片土地,这里的人们与这边发生的故事。此案我们从规划开始到建筑,室内,软装整体的落地,就如看着自己的孩子一样慢慢的成长,渐渐的长大。
This project is not only a design project for us, but also an emotional commitment. Countless times we have traveled to and from the project without any complaints or helplessness, but more touched by the scenery along the road and the innocence of the owners. We are familiar with every brick and stone, every blade of grass and every tree in the project, and this familiarity is due to the emotion and energy invested. We are convinced that everything grows slowly with time, along with the stories we have with the land, the people and this side. In this case, we started from the planning to the construction, interior, soft furnishings of the whole landing, just like watching their own children as slowly growing, gradually growing up.
▼餐厅,restaurant ©施峥奥观建筑视觉
▼餐厅包间,booth ©施峥奥观建筑视觉
▼酒吧,bar ©施峥奥观建筑视觉
▼酒吧散座区,seating area of the bar ©施峥奥观建筑视觉
▼吧台,bar counter ©施峥奥观建筑视觉
▼座位区,seating area ©施峥奥观建筑视觉
直到今天我们还默默地关注着它是否受欢迎,是否有需要被提升的地方。因为我们知道,善侒的成长其实就是我们团队的成长,在这个市场上的洗礼,生存。当然我们也很高兴,它已渐渐找到了自己的要表达的态度,更多的客人慕名而来感受,体验与分享。最后我们深信善侒深溪可以给越来越多到访的客人们带来我们对这个项目孕育的情感,从而感受到这一份对生活的态度与追求的深刻表达。真诚的感谢参与此项目的所有人,感谢你们的每一份付出与汗水,善侒深溪会走的更好且更远。
Until today, we still pay attention to whether it is popular or not, and whether there is any place that needs to be upgraded. Because we know that the growth of the good quality is actually the growth of our team, the baptism in this market, survival. Of course, we are also very happy that it has gradually found its own attitude to express, more guests come to feel, experience and share. In the end, we are confident that Sunshine Deep Creek can bring the emotions we have nurtured for this project to more and more guests, and thus feel the deep expression of the attitude and pursuit of life. Sincere thanks to all the people involved in this project, thanks to your dedication and sweat, Shamrock Creek will go better and farther.
▼夜景外观,night views ©施峥奥观建筑视觉
▼夜景,night views ©施峥奥观建筑视觉
▼露台与泳池夜景,night view of the terrace and pool ©施峥奥观建筑视觉
▼平面图,plan ©泛域设计Fununit Design
项 目 名 称 |善侒SHANAN·深溪 项 目 地 址 |浙江安吉 面 积 |1970㎡ 完 工 时 间 |2022.12 设 计 公 司 |泛域设计Fununit Design 主持设计师 |朱啸尘 建筑室内设计|泛域设计 柴尔焕 封叶青 软装艺术设计|泛域设计 陈琳 李佳骏 吴雨昕 余津津 翁亮亮 品牌视觉设计|泛域设计 吴雨昕 胡晓娴 景 观 顾 问 |七月合作社(杭州) 施 工 单 位 |杭州典昌装饰设计工程有限公司 摄 影 |施峥奥观建筑视觉 主 要 材 料 |术木地板 艺术涂料 老木板 金属 微水泥 洞石 瓷砖
Project Name | SHANAN·DEEP STREAM Project Address |Anji, Zhejiang Area |1970 square meters Completion time |2022.12 Design Company |Fununit Design Lead Designer |Zhu Xiaochen Architectural Interior Design|Fununit Design Chai Erhuan Feng Yeqing Soft Decoration Design|Fununit Design Chen Lin Li Jiajun Wu Yu Xin Yu Jinjin Weng Liangliang Brand Visual Design|Panorama Design Yu Xin Wu Xiaoxian Hu Landscape Consultant |July Cooperative (Hangzhou) Contractors |Hangzhou Dianchang Decoration Design & Engineering Co. Photography |Shi Zheng Ao Guan Architectural Vision Main Material | Art Wood Flooring Art Paint Old Wood Planks Metal Micro Cement Travertine Tile
{{item.text_origin}}



