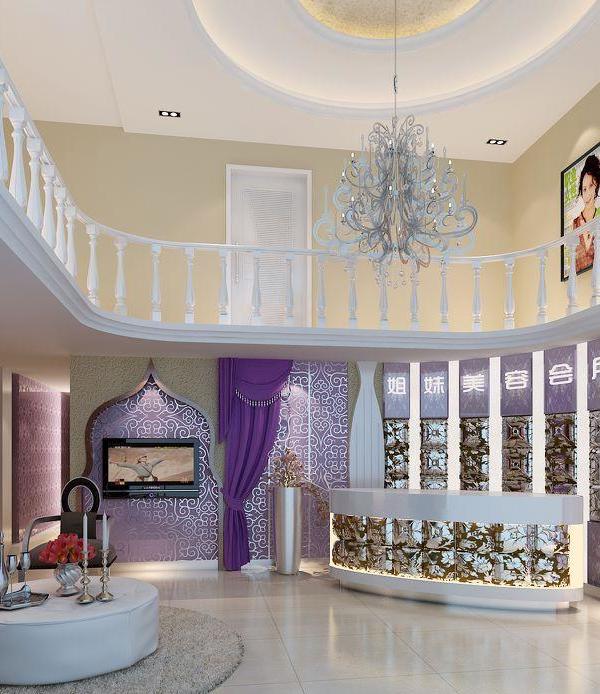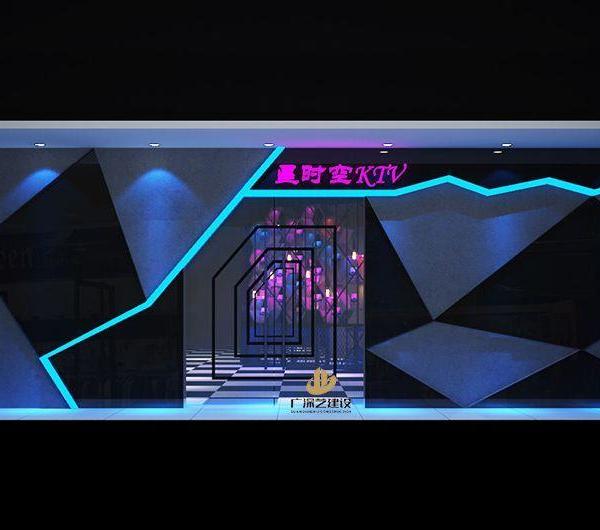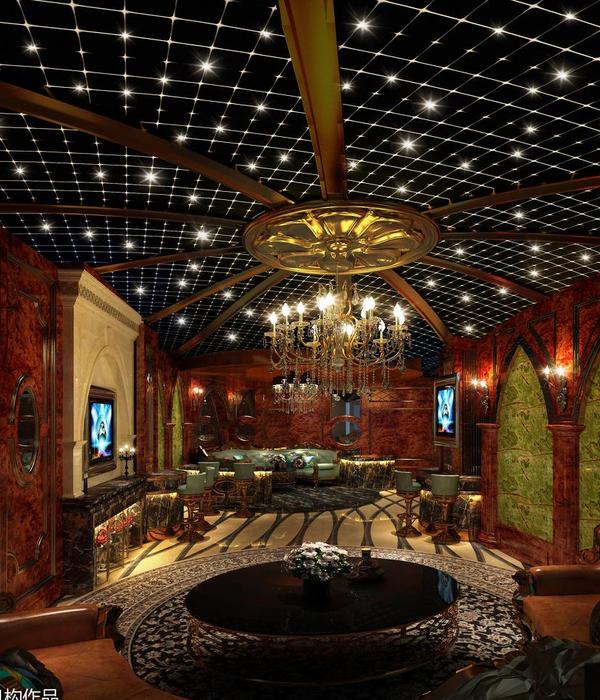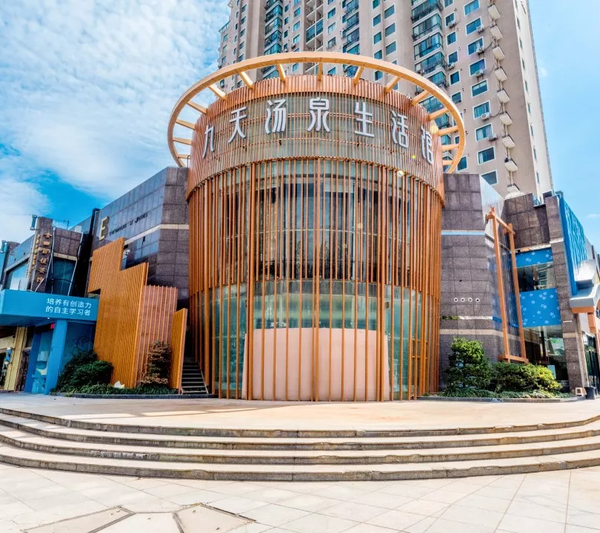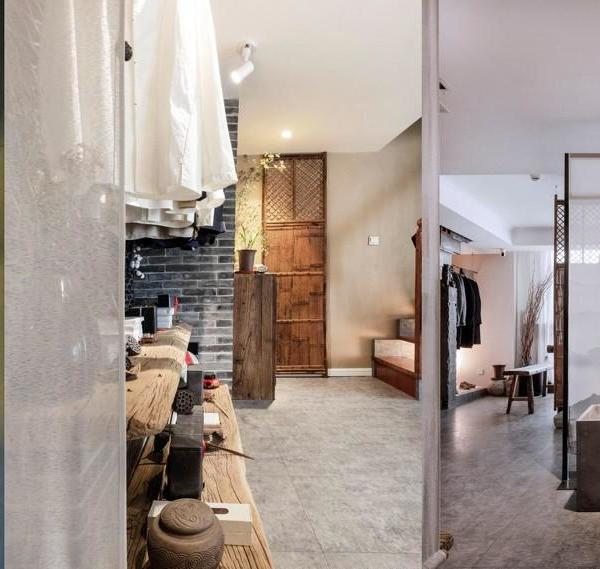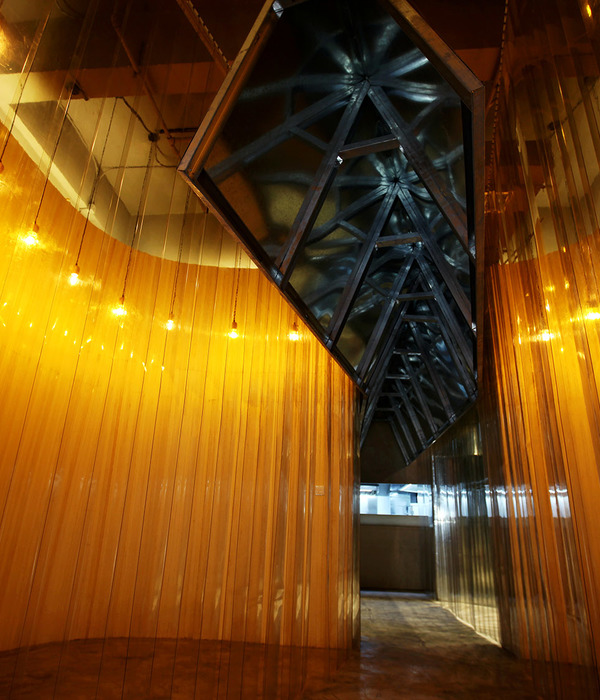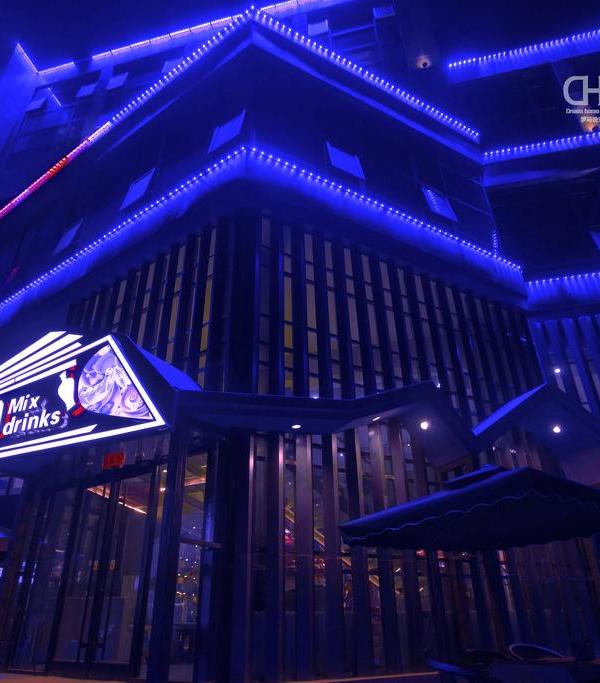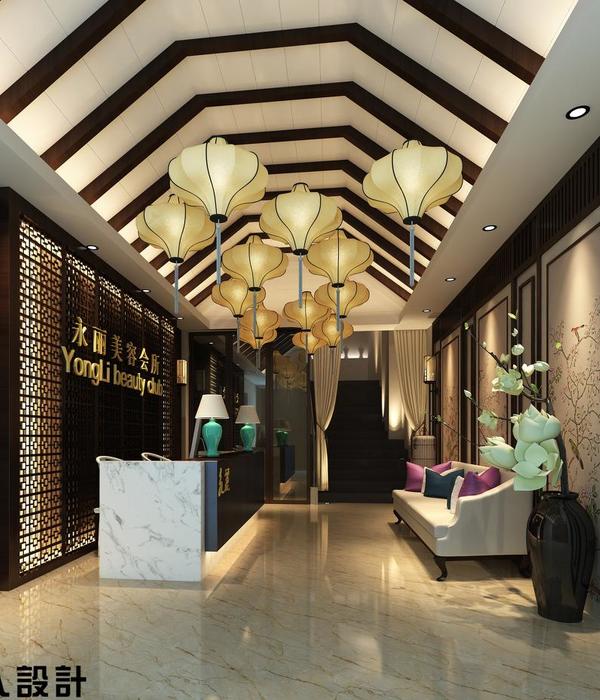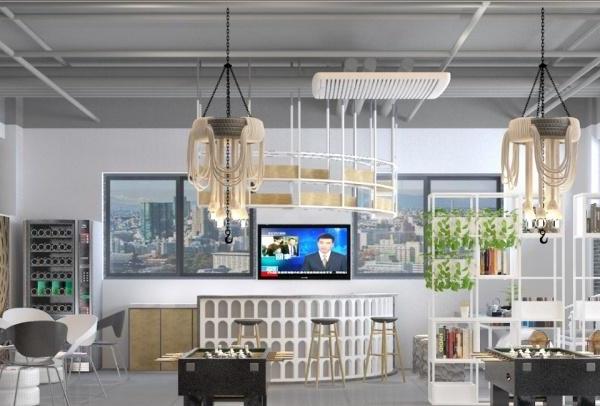项目位于佛山市新中轴线上,是围绕新中轴对称的商业用房之一,原状为300平米的玻璃幕墙单层建筑,其乏味感可想而知。
业主是法式甜品店与羊毛毡艺术品店,他们的愿景是既能结合又能相对独立的营业。如何缝合两个不同类型和气氛的空间使其和谐共存,会是一次有趣的探索。
▼室内空间概览,overall view of the interior ©黄城强
The project is one of the symmetrical commercial buildings around the central axis of Foshan City. The original state is a 300-square-meter glass building, and its dullness can be imagined.
The owners are a French dessert shop and a wool felt art shop. How to combine two different types of spaces so that they can coexist harmoniously will be an interesting exploration.
▼分解轴测图,exploded axonometric ©泥木建筑工作室
现状玻璃幕墙给人强烈的廉价感,沟通后发现无法大改,所以我们在原幕墙上用不锈钢肋排列出一个新的立面形象,同时让室内有一种若隐若现的感觉。
After communication, it was found that the glass curtain wall could not be changed, so we arranged a new facade image with stainless steel ribs, and at the same time gave the interior a looming feeling.
▼建筑外观,external view of the building ©黄城强
地台与户外座位的一体化设计替代原入口草坡的临时感,同时形成一个宽敞的外摆区域以弥补堂食空间的不足。通过入口门洞会切换到氛围完全不同的室内空间。通过对室内主材桦木板的模数的设计,我们希望包括天花洞口,门洞等位置都能呈现一种对缝的有序感。
The integrated design of the platform and outdoor seating replaces the temporary feeling of the slope, and at the same time forms a spacious outside swing area to make up for the lack of indoor dining space. Through the entrance doorway, you will switch to an interior space with a completely different atmosphere. We designed the modulus of the birch board, hoping that the opening of the ceiling, the opening of the door and other positions can present a sense of order in the seam.
▼地台与户外座位一体化,outdoor seating integrated with the platform ©黄城强
▼入口,entrance ©黄城强
▼模数设计的桦木板呈现对缝的秩序感 modular birch board creating a sense of order ©黄城强
我们尝试用一种新的方式定制家具:家具设计-设计安装步骤-制作分板图-厂家切割成件,最后现场拼装成型。我们参考传统的榫卯结构,把拼接简化成更容易理解和操作的方式,既保证了精细度和质感也省去大量的五金配合。这种方式也具有很好的时效性,即省去了现场木工的制作工期。
▼家具设计分析,design analysis of the furniture ©泥木建筑工作室
We try to customize furniture in a new way: furniture design – installation step design – part design – factory cutting into pieces, and finally assembled on site. We refer to the traditional tenon-and-mortise structure and simplify the splicing into a way that is easier to understand and operate, which not only ensures the fineness and texture, but also saves a lot of hardware cooperation. This method also has good timeliness, which saves the production period of on-site woodworking.
▼室内空间概览,overall view of the interior space ©黄城强
▼可以按照需求排布的家具,furniture arranged according to requirements ©黄城强
▼朝向窗户的座位,seating towards the windows ©黄城强
▼家具细部,details of the furniture ©黄城强
从连接到羊毛毡艺术商店的门洞能窥探到与法甜区截然不同的气氛,通过对空间的包裹处理,使其能最大限度的通过二次艺术创作去打造内部的场景小花园。
From the door opening connected to the wool felt art store, you can see a completely different atmosphere from the French sweet area. Through the wrapping of the space, it can maximize the secondary art creation to create a small internal scene garden.
▼透过门洞看向艺术商店 view to the art store through the door ©黄城强
▼艺术商店内的小花园 small garden in the art store ©黄城强
不平整的细石路营造一种林间小路的感觉,强调其空间特殊性。手工制作区像是被密林环绕的神秘小作坊。艺术商店的单独入口沿用桦木板材料以及阶梯式进入方式去暗示这两家店的联系。
The fine stone concrete road creates a feeling of a forest path, emphasizing the particularity of the space. The handmade area is like a mysterious small workshop surrounded by dense forests. The entrance of the art store is designed with birch board material and stepped entry, alluding to the connection between the two stores.
▼手工制作区,handmade area ©黄城强
▼展示台,display table ©黄城强
▼细部,details ©黄城强
我们通过了几个小门洞把室外,甜品店和羊毛毡艺术品店这几个氛围不一样的空间缝合起来,每个门洞后都有不一样的体验,共构出集餐饮、设计、艺术于一身的前卫消费综合空间并最终共存下去。
We combine the different spaces of the outdoors, dessert shop and wool felt art shop through several small door openings, each with a different experience behind each door opening, forming a combination of catering, design and art. Avant-garde consumption integrated space and eventually coexist.
▼连接商店和室外平台的门洞,opening connecting the store and the outdoor platform ©黄城强
▼室外平台,outdoor platform ©黄城强
▼平面图,plan ©泥木建筑工作室
▼剖透视,section perspective ©泥木建筑工作室
{{item.text_origin}}

