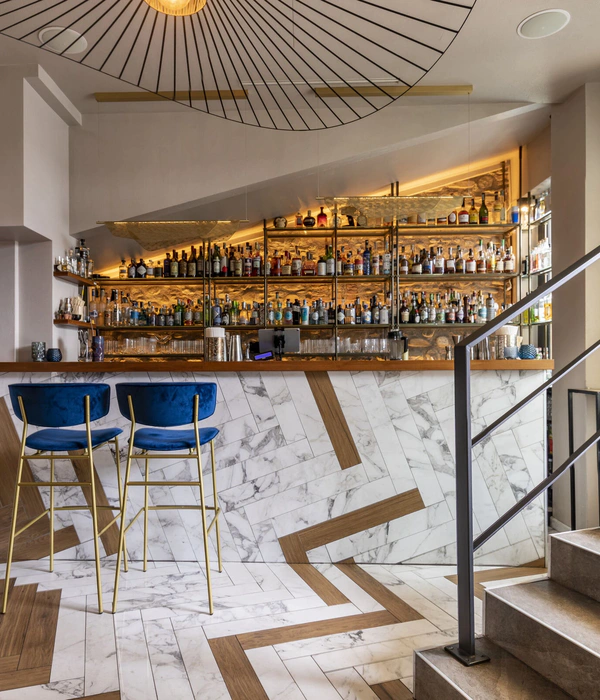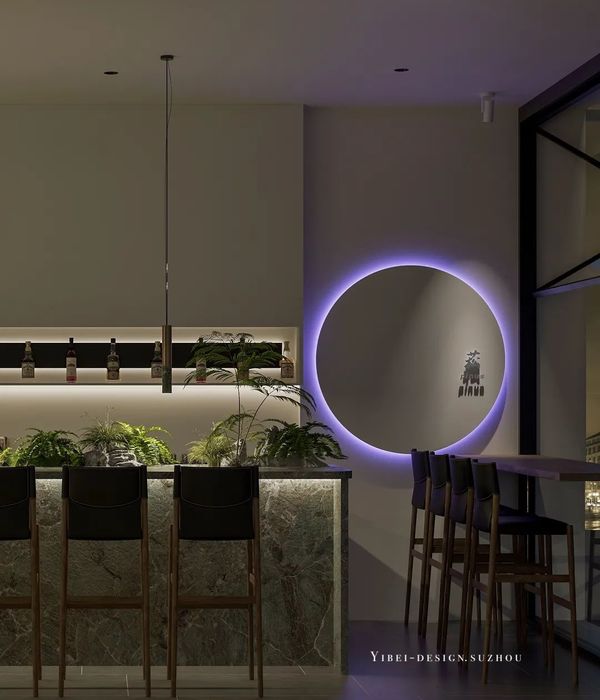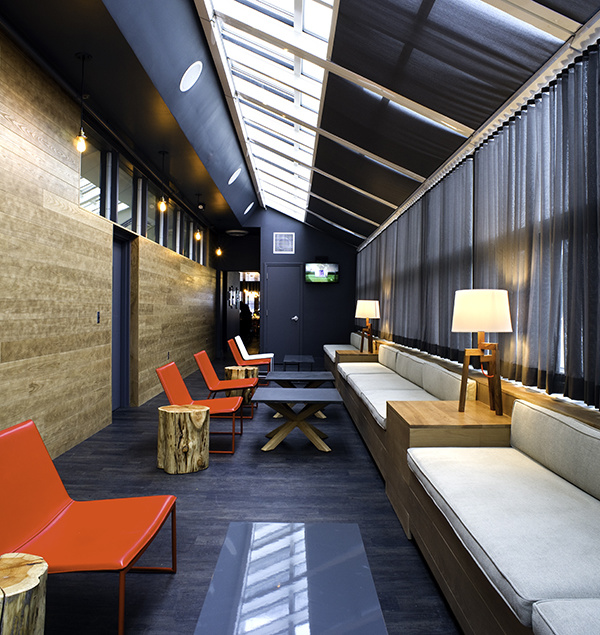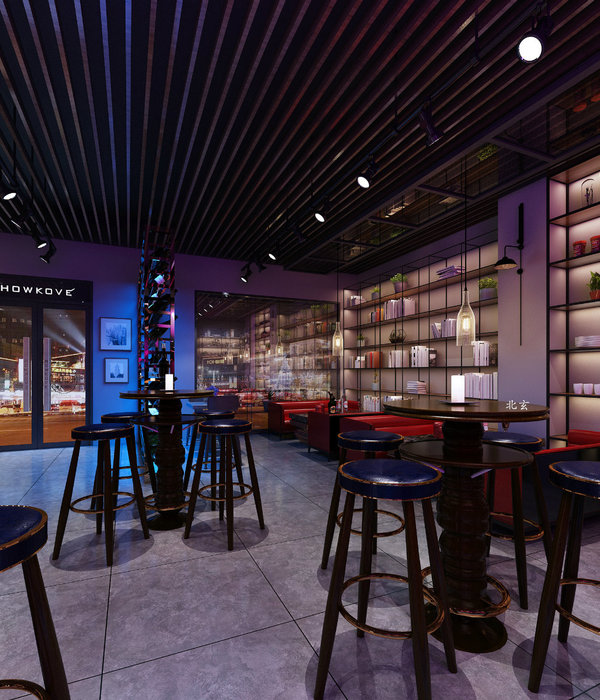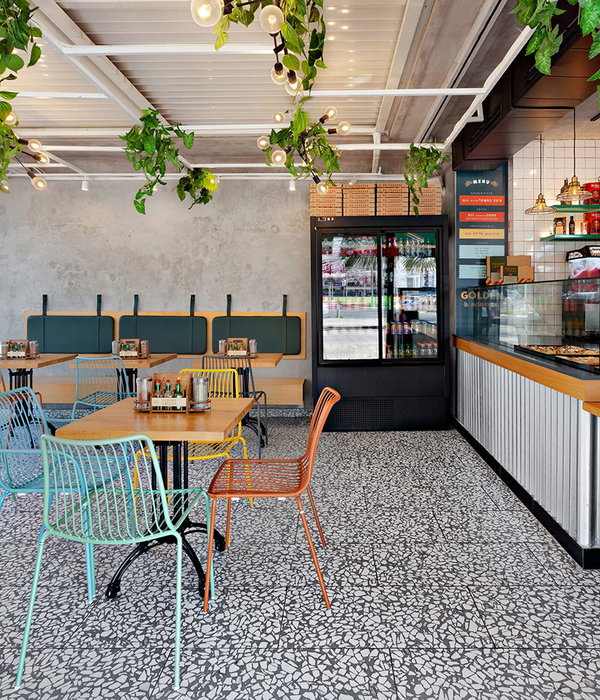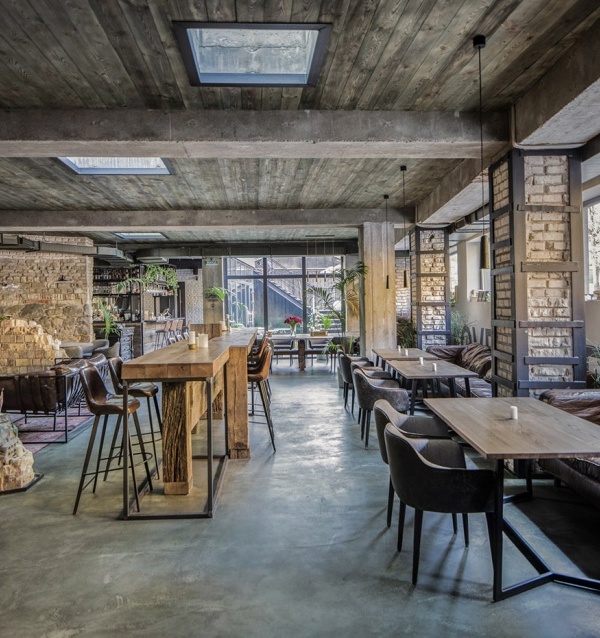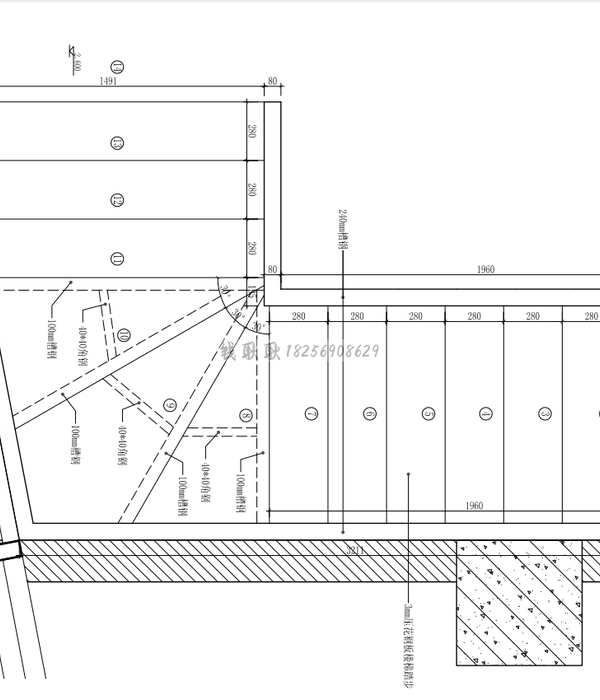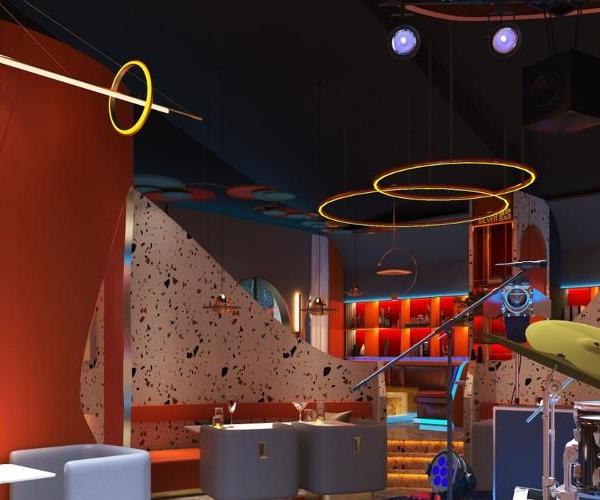在位于挪威北部Andøya景区沿线的Børvågen地区,我们发现了Bohkegeargi,这是一处受保护的萨米文化遗迹,在大自然的雕刻下宛如一座圣坛。在过去的50-60年间,它一直作为露天教堂服务于整个地区的居民。据说在基督教出现之前,萨米人曾在这里祭祀天神。这一结论来自于遗留在海边的祭祀洞穴。
Just south of Børvågen along Norwegian Scenic Route Andøya in Northern Norway we find the rock formation of Bohkegeargi; a protected Sami cultural monument where nature has carved out her own altar and pulpit. Over the last 50-60 years this has been the venue of an annual open-air church service that attracts people from all over the district. In pre-Christian lore, this was a sacred site, where Sami people made offerings to the gods, to which the sacrificial cave on the seaside bears witness.
▼建筑外观,exterior view
2018年6月7日,挪威公共道路管理局(NPRA)在Bukkekjerka设立了新的公共休闲设施,其周围环境有着十分显著的特点:一条公路将位于东面的陡峭山峰和位于西面的海岸割裂开来。北面的风景十分壮观,可以观赏到海鹰和夜半的太阳。运气好的话,还可以在岸上看到巨大的鲸。
On Thursday 7 June 2018, the NPRA is opening the new rest area of Bukkekjerka. The landscape surrounding Bukkekjerka is dramatic. The road separates steep mountains in the east from the open sea that breaks against the shore in the west. The view towards the north is magnificent, and Bukkekjerka is a good place to see both sea eagles and the midnight sun. If you are lucky, you may even spot a whale from land.
▼服务区域,service functions
▼临海视角,view towards the seashore
▼俯瞰步道,aerial view
构成该设施的几个部分共同延展于景观之间,包括停车场和服务中心、海边的篝火区、独立式的长椅、野餐区、小路以及通向灯塔的人行桥。借助这些元素,建筑师揭示了场地固有的内在特征。折叠状的混凝土板实现了连续性的建筑表达,这一设计参照了附近参差错落的山峰。相同的材料下覆盖着不同的功能区域,同时与周围的景观环境形成对应。
The facility consists of different elements spread out in the landscape: Parking and service functions, a fire site on the shore, a free-standing seating bench, picnic areas, paths, and a footbridge that shows the way out towards the lighthouses. The introduction of the various elements into the landscape is to help uncover the inherent qualities of the place. The persistent architectural expression consists of folded concrete slabs, inspired by the jagged mountain peaks in the area. Variations within the same materiality arise from different functions, and especially in their encounter with different landscape situations.
▼圣坛南面的休息区域,rest area south on consecrated ground
▼海边长椅,bench
服务中心内的厕所设有单向镜面,使用者能够在保证隐私的前提下欣赏到北面开阔的海岸和起伏的山峦。从外部看,壮观的景色又被镜面反射出来。另一边的体量由抛光的耐酸钢构成,同样反射出周围的环境。场地的最南端还设有一个露天野餐区。按照计划,该设施将为岛上的露天教堂提供服务,此外这里也是研究当地岩层结构的理想地点。
The service building with toilets has one-way mirror glass so that the visitor in private may enjoy the view over the open sea and the row of mountain peaks in the north. On the outside, the mirror glass windows reflect the magnificent landscape. The building otherwise consists of polished, acid-resistant steel that reflects the surroundings. Furthest south is a picnic area on consecrated ground. This part of the facility is planned to be used for an annual open-air church service on the island, and is also a good place to study the characteristic geological rock formations of the area.
▼抛光的耐酸钢表面将壮观的景色反射出来,polished, acid-resistant steel reflects the surroundings
▼厕所内设有单向镜面,使用者能够在保证隐私的前提下欣赏美景,the one-way mirror glass in the toilets allows the visitor in private to enjoy the view
▼细部,detailed view
▼场地平面图,location map
▼停车场及服务中心平面图,parking and service plan
▼停车场及服务中心立面图,parking and service elevations
▼停车场及服务中心剖面图,parking and service sections
▼休息区平面图及剖面图,rest area plan and section
▼长椅平面图及剖面图,bench plan and section
▼人行桥平面图和剖面图,footbridge plan and section
▼篝火区平面图及剖面图,bonfire
▼服务区玻璃立面细部,service glassfront detail
Location: Bukkekjerka, Andøya in Vesterålen, Nordland, Norway Building Type: Main rest station for the Norwegian Scenic Routes Client: Norwegian Scenic Routes Size: Approx. 260 m2 Architect: Morfeus Arkitekter / Partners Caroline Støvring & Cecilie Wille Project leader: Hugo Fagermo, State Road Administration, Norwegian Scenic Routes Contractor: Veidekke Entreprenør
{{item.text_origin}}

