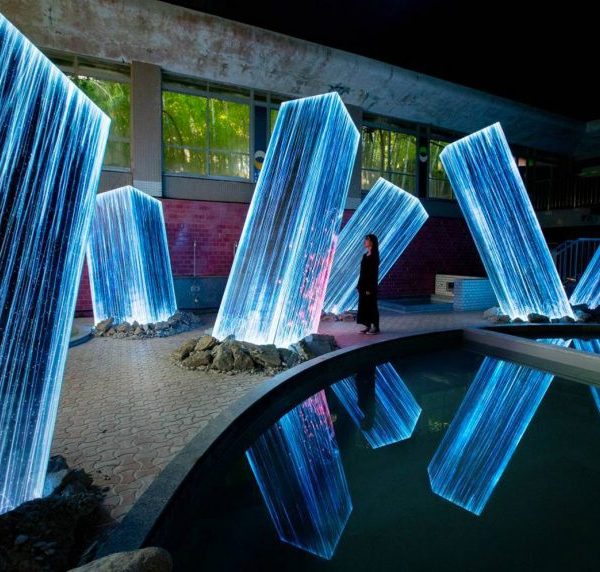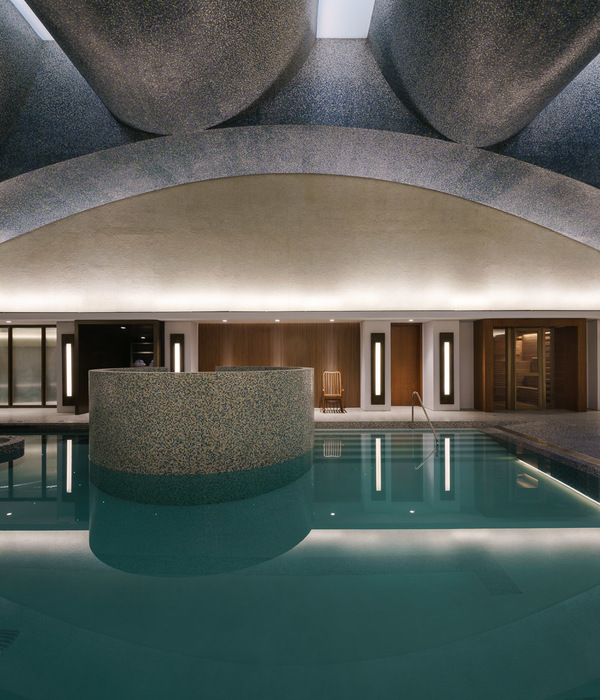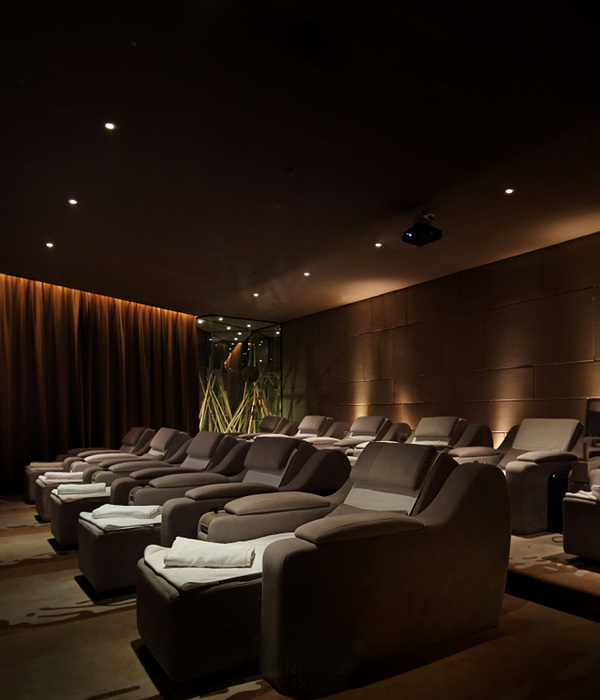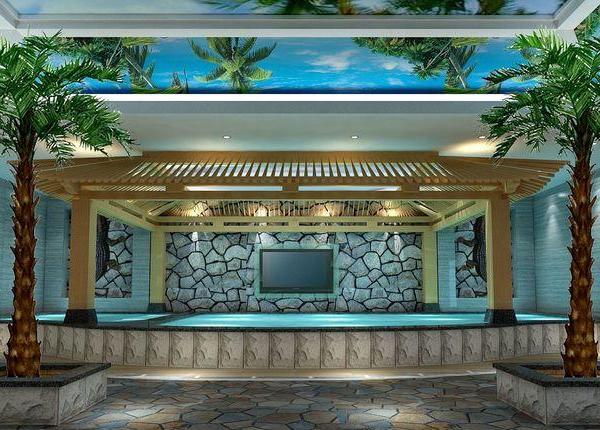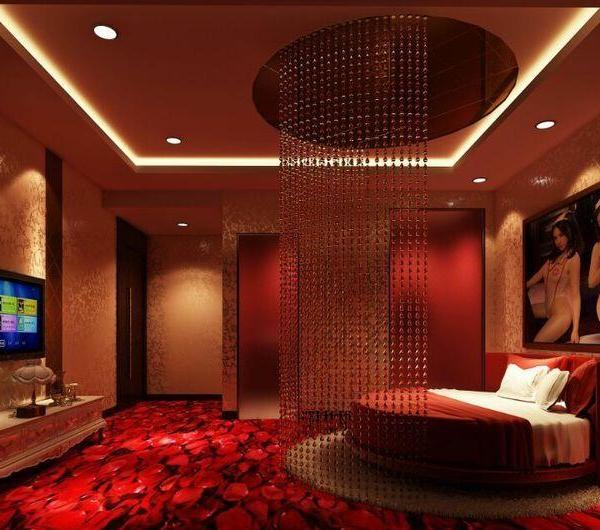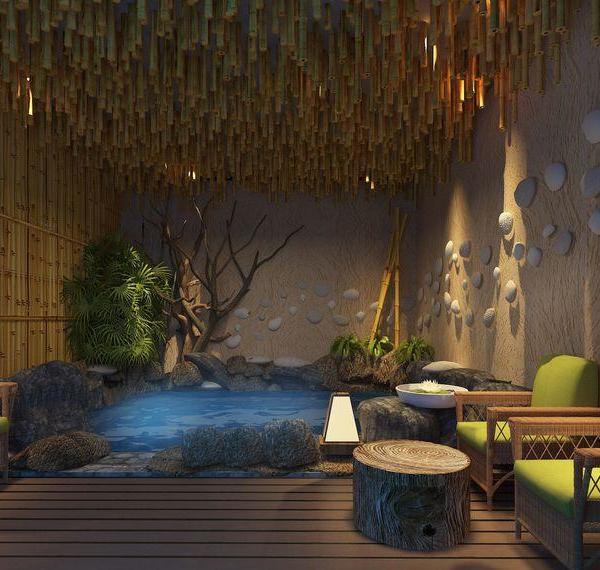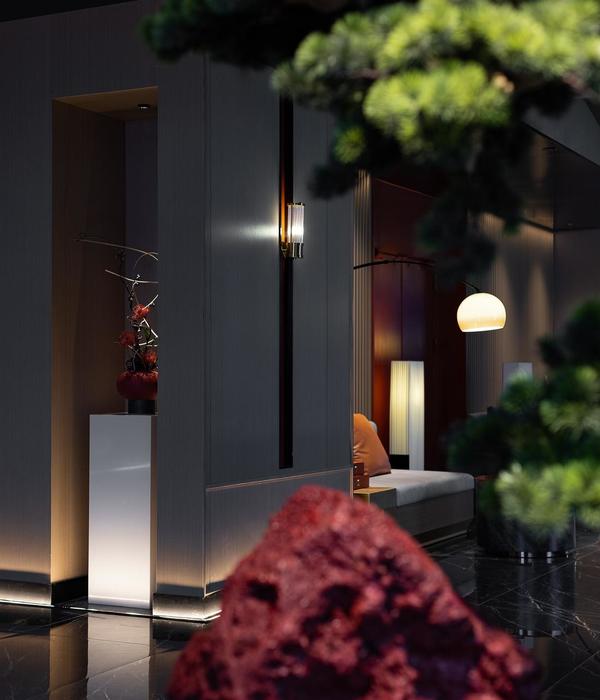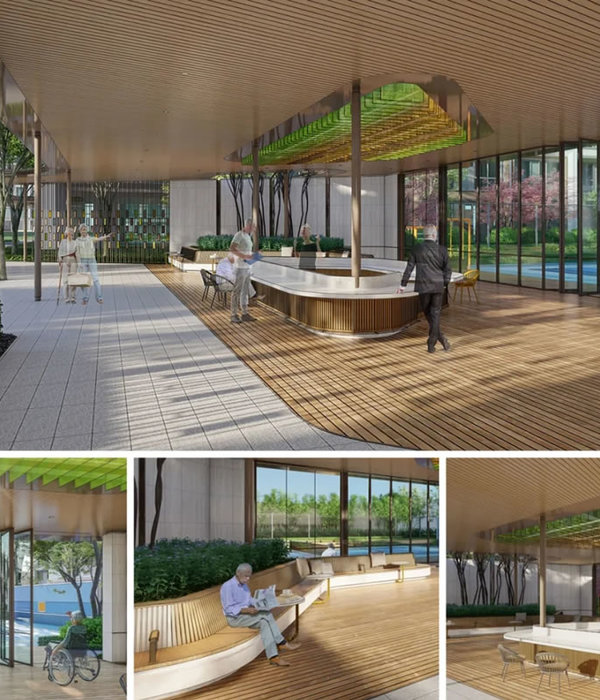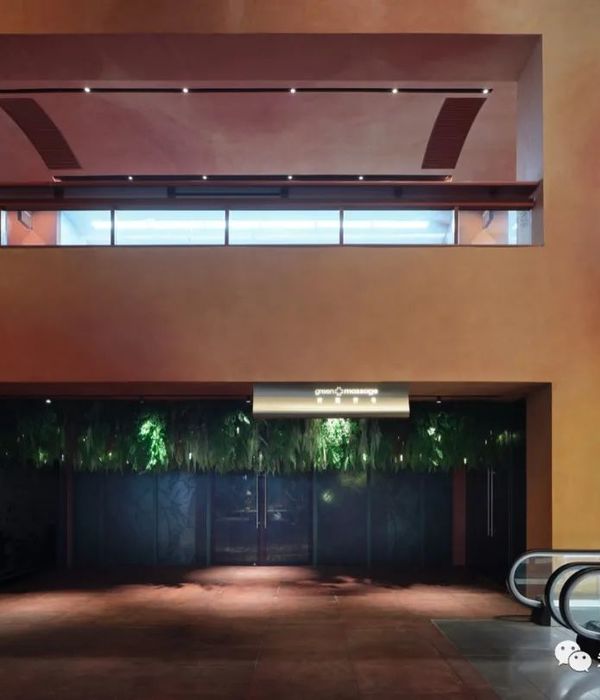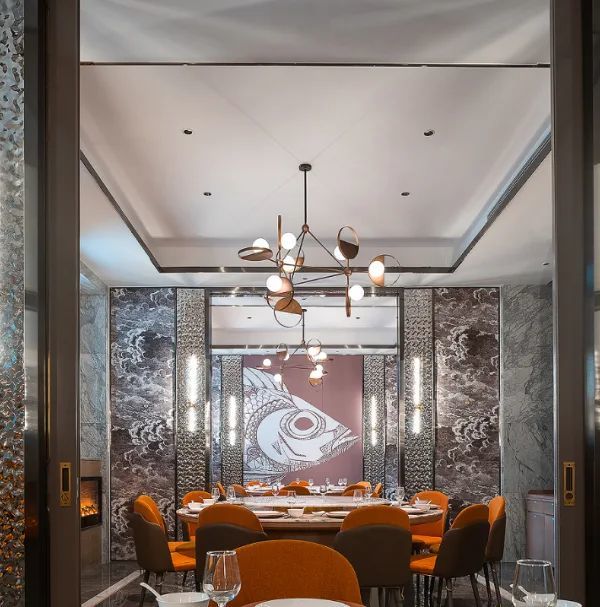Ofer Shechter’s new bowling alley in Rishon Lezion was built on top of the ruins of the city’s mythological bowling.
For the renovation’s sake, all of the old bowling lanes were reassembled, the carpets were removed and new lighting, electricity and AC systems were put in place.
The wood wool ceiling throughout the space comes in four shades of black, gray, white and natural wood is arranged randomly to give a dynamic experience, full of motion. The floors are made of a smooth concrete surface which is intentionally divided into two shades. The black shade indicates the walking routes and leads the customers to the main cashier counter, the restaurant, the video games area and of course to the bowling lanes.
The main counter was shaped in a circular form and has a display lighting box with an iron net with the text: “LET’S GO BOWLING”. At the back of the counter there’s a circular inward front with wooden trays that display the different sizes of bowling shoes. Above the counter it is a circular black ceiling cornice which includes a white net and circular led lights.
On the one side of the impressive main counter there’s a colorful video game area and on the other side, 16 state of the art wooden bowling lanes. Next to the lanes are oval tables and couches for the different teams that allow for storage of their bags and bowling balls.
At the beginning of every lane there's a bar counter overlooking the game for the waiting players. Next to it are diner-style bar stools which complete the circus-like language of the space.
The circus world was a source of big inspiration for the space’s design. From a vast use of circus shades such as black, white and red, through extensive disproportional elements and designing diagonal and vertical graphic lines all around the space. The ceramic cover in the bathroom and the main wall cover are in accordance with these shapes as well, creating an easy going and mischievous atmosphere.
The front of the bar counter at the restaurant is covered with tin in wave form and displays three red triangles that go well with the circus-like atmosphere. Next to it are sitting tables with black triangle iron construction and colorful tin chairs.
Throughout the space there's a vast use in iron rods, iron nets and industrial elements. The iron constructions are mostly combined with functional signs that are lit up with led or neon lights. For example, above the lanes there is a “LET THE GAMES BEGIN” sign, “CHARGING POINT” above the drinking fountain and “GAME OVER” at the exit.
The most impressive wall in the space, after the one displaying the shoes, is the bowling pin wall created from old school bowling pins. The wall represents the overall approach in designing this project which was that the use of ready-made, available and inexpensive materials, helps create an authentic and inviting space which is loyal to the spirit of the game and encourages its patrons to be playful and creative.
DESIGNED BY DANA SHAKED
PHOTOGRAPHY - NITZAN HEFNER
{{item.text_origin}}

