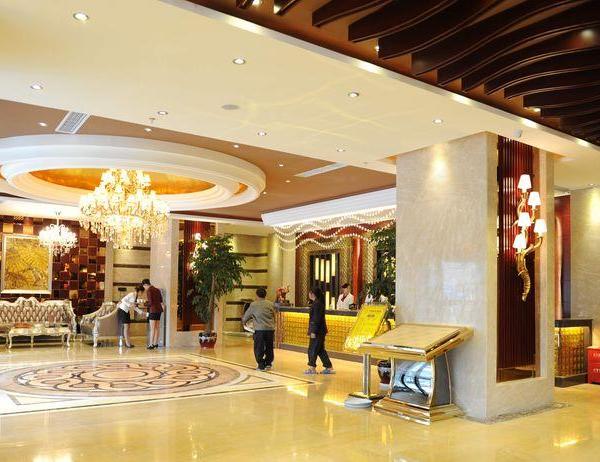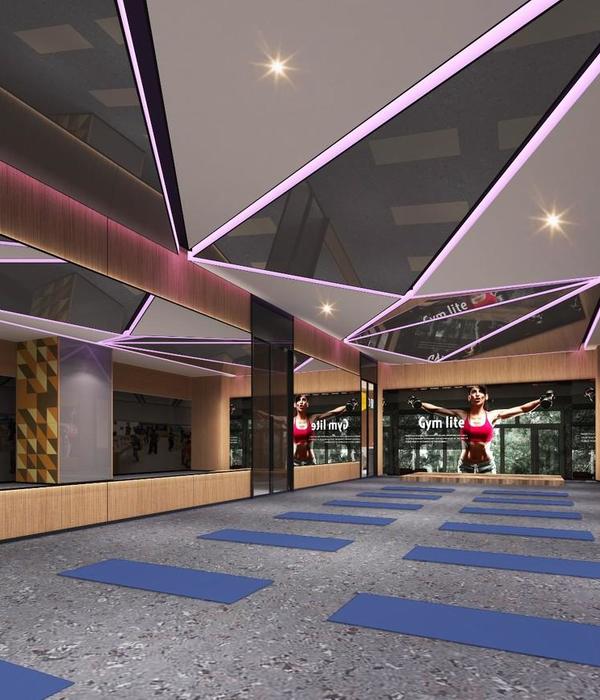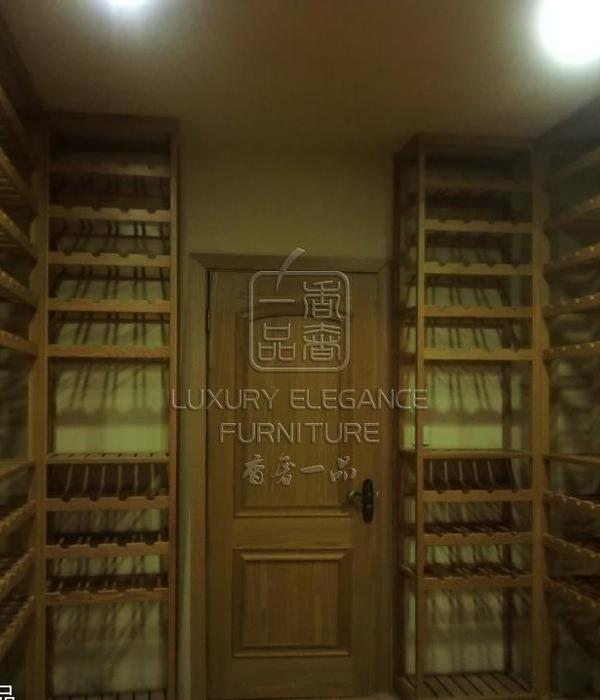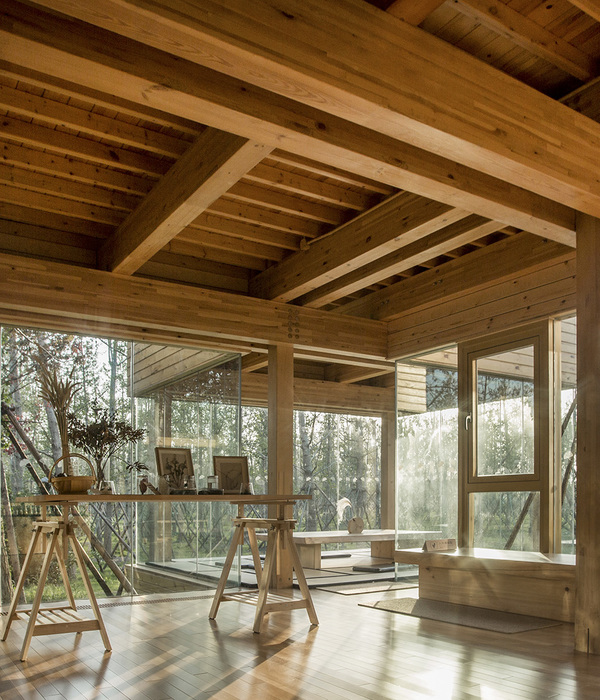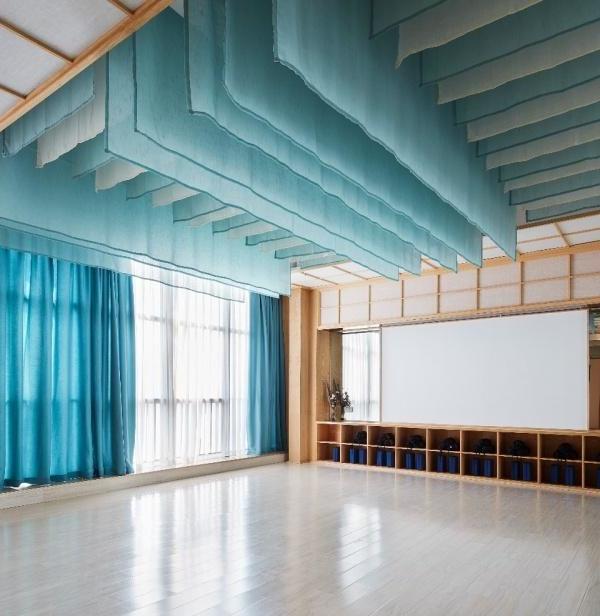Hangover酒吧的设计对设计师来说是一次非常独特的体验。酒吧位于Mariinsky公园山底一个破旧的地下室中,位置本身就为项目带来了一些不同寻常的特色。
Designing Hangover bar was quite an experience for us. Location itself called for something out of the ordinary: we were presented with a dilapidated basement at the bottom of Mariinsky Park hills.
▼Hangover酒吧空间概览,interior view of the Hangover bar
▼酒吧位于一个地下室中,天窗为空间引入光线,the bar is in a basement space and the skylights on the ceiling bring light into the space
设计师的任务是创造一个“自由形式”的空间,也可以说是一个未经设计的设计,让酒吧无论是在清晨还是深夜都是一个让所有客人感觉舒适的地方,裸露的砖墙和现存的扶壁为空间增添了某种微妙的色彩与形态。空间中心是吧台桌子,由曾经连接Peizazhna Alley和Vozdvizhenka破旧楼梯的回收部分建造。屋顶天窗嵌入天花板混凝土板中,透过它们可以看到公园中最古老的树木笼罩着酒吧。在一天中的某些特定时刻,阳光从天窗直射入室内,照亮了整个空间。
▼入口吧台用旧楼梯的残留部分建造,bar at the entrance is constructed by salvaged parts of ruined staircase
▼空间内拥有朝向公园景色的视角,the space has a view to the park
▼裸露的砖墙和现存的扶壁为空间增添了某种微妙的色彩与形态,exposed brickwork and surviving buttresses add a certain subtleness of color and form to the space
▼木材、金属、混凝土、砖块塑造空间独特的风格,wood, metal, concrete and bricks constructed the space character
Our task was to create a ‘free-format’ space – to design without a design, so to speak. A place that will make any guest feel comfortable, whether in the early hours of the morning or late at night. Exposed brickwork and surviving buttresses add a certain subtleness of color and form to the space. Its centerpiece is the bar table, constructed from salvaged parts of ruined staircase that once connected Peizazhna Alley and Vozdvizhenka. Roof skylights cut into the concrete slabs of the ceiling let in the view of the park’s oldest trees leaning over the building. A direct sunlight passes through them at certain times of the day, highlighting the space.
▼洗手间,bathroom
▼轴测,axonometric
▼地下一层平面,-1 floor plan
▼地下二层平面,-2 floor plan
HANGOVER
Architects: Slava Balbek, Stanislav Nechaev
Project Area: 235 sq.m.
Project Year: 2017
Location: Kyiv, Ukraine
Photo credits: Slava Balbek
{{item.text_origin}}


