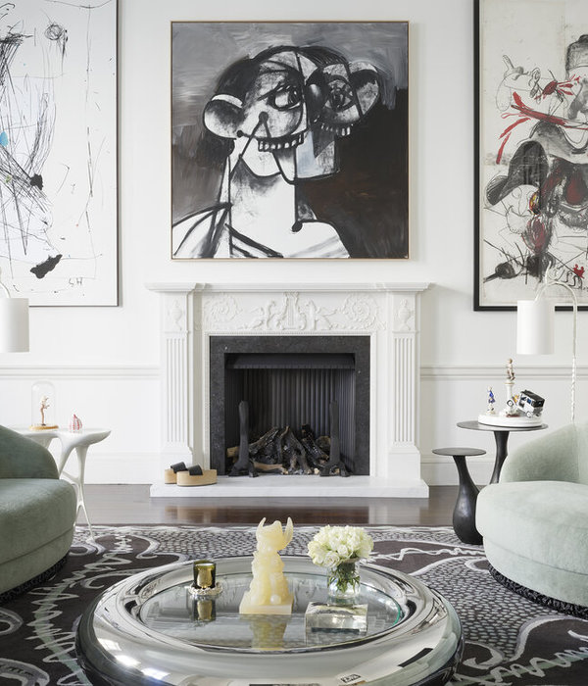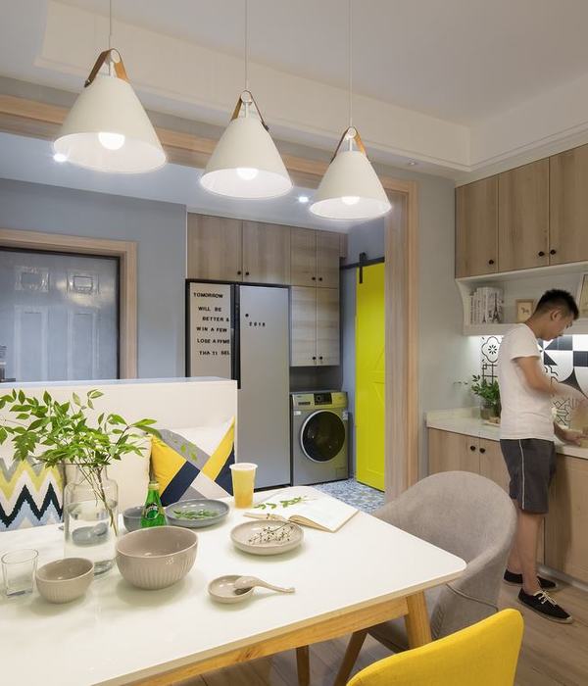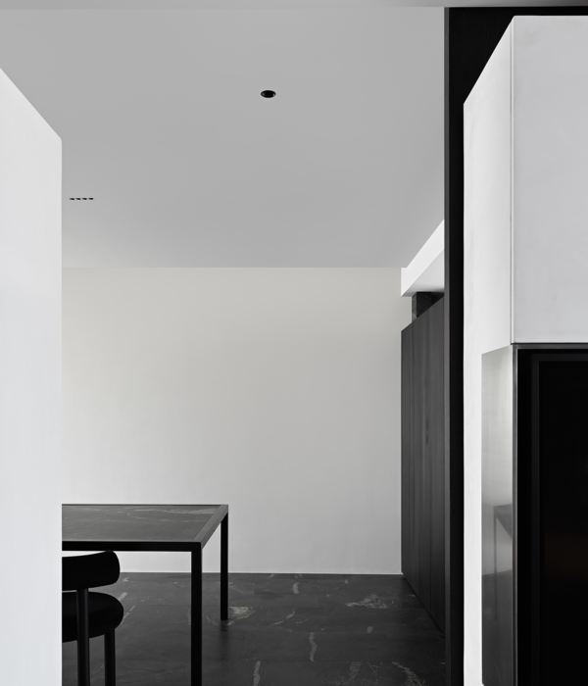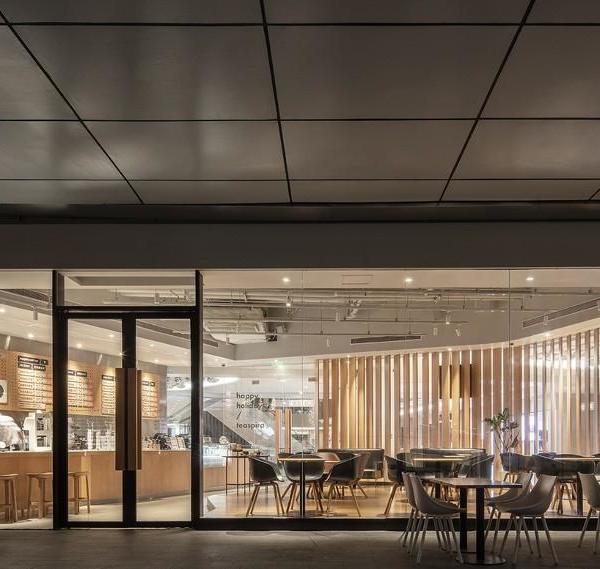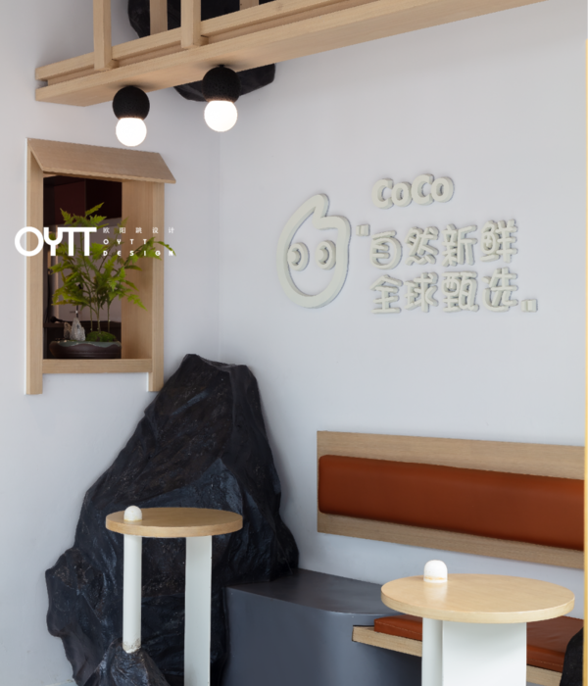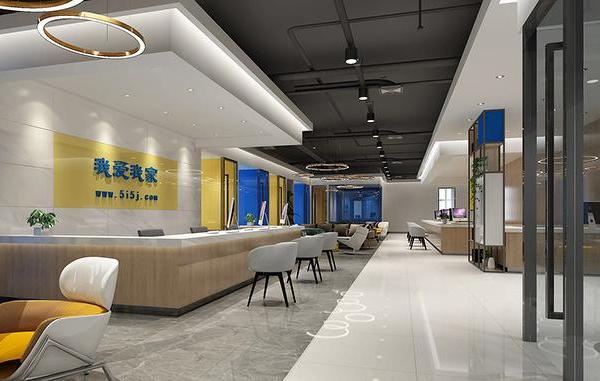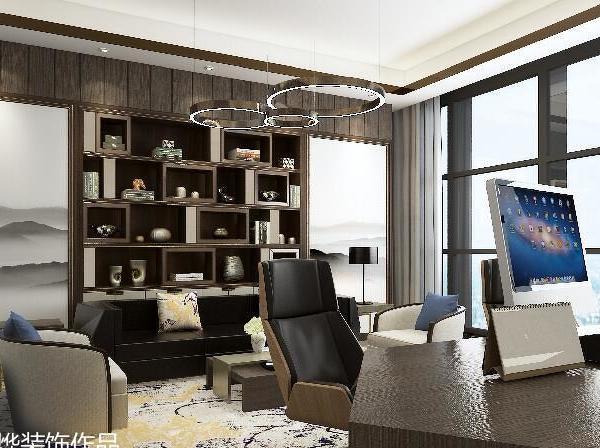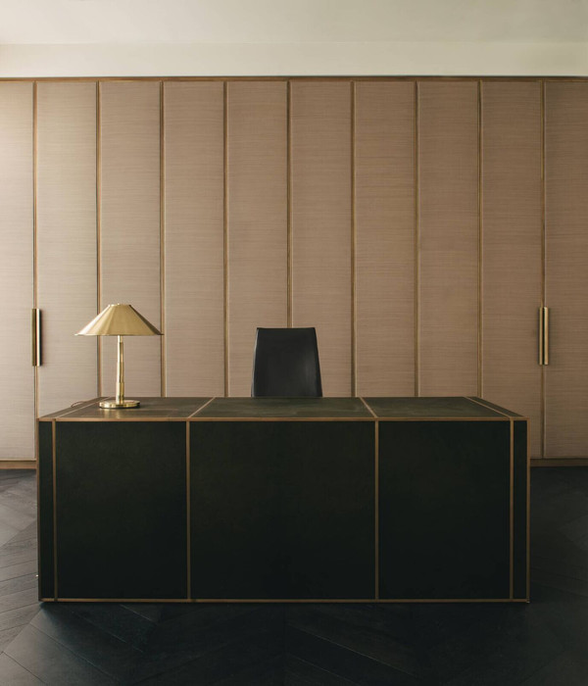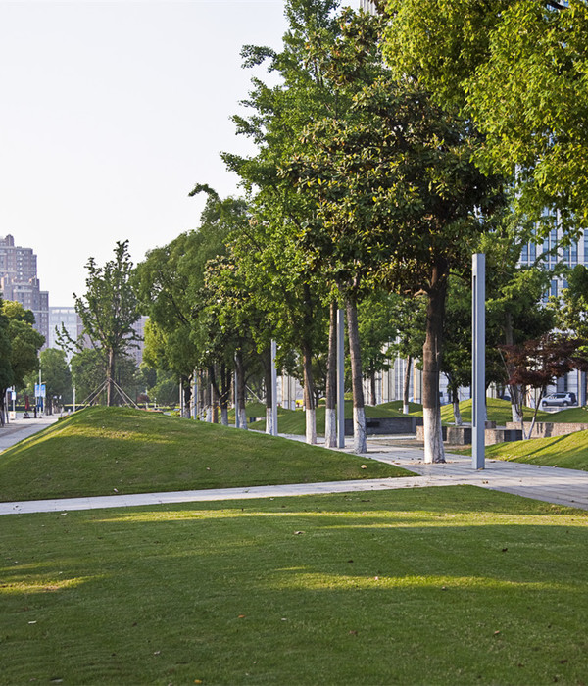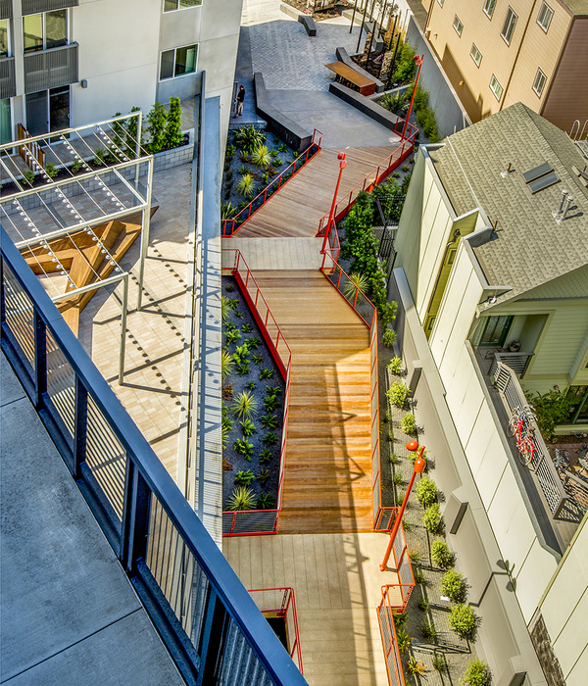本案是我们设计团队的新工作室。整体方案主要以极简主义作为设计的基石,以空间互动为设计的重点,在满足设计师创作表达的前提下,使不同空间紧密联合,形成和谐的序列关系。整个空间不仅做到通透,还提高了人与人之间的互动和交流。
This case is the new studio of our design team. The overall scheme mainly takes minimalism as the cornerstone of design and space interaction as the focus of design. Under the premise of satisfying the designer’s creation and expression, different spaces are closely united to form a harmonious sequential relationship. The whole space is not only transparent, but also improves the interaction and communication between people.
▼办公空间概览,workplace overview © 陈荣坤
在门厅处,我们用大片面积的黑色木材营造出一种神秘的氛围。玄关上的三角形开口设计打破了空间界限,使原本分隔的空间于若隐若现的视线交流中建立联系,增添趣味性和设计感。
At the entrance, we used large areas of black wood to create a mysterious atmosphere. The triangular opening design on the porch breaks the space boundary, making the originally separated space establish a connection in the visual communication, adding fun and design sense.
▼门厅,entrance foyer © 陈荣坤
▼玄关上的三角形开口, the triangular opening design on the porch © 陈荣坤
原木色的体块把材料展示区和卫生间分隔开来,既是隔断,也是展示架。木材的表面肌理与质感突显了不同材料的色彩本质,更强调了这个区域的独立性。
The raw wood colored block separates the material display area from the rest room, which is both a partition and a display shelf. The surface texture and texture of the wood highlight the color nature of the different materials and emphasize the independence of this area.
▼从玄关望向材料展示区,view from foyer to the material display area © 陈荣坤
▼材料展示区,material display area © 陈荣坤
L型走道连接各个空间,并随着序列的递进而呈现出明显的层次和材质变化。走道延伸至总监办公室,结合另一侧的玻璃门形成一条环形回路,通过空间的互动达到使用效率的最大化。
The L-shaped walkway connects the various Spaces and presents obvious changes in levels and materials as the sequence progresses. The walkway extends to the director’s office and, combined with the glass door on the other side, forms a circular loop that maximizes efficiency through the interaction of the space.
▼办公区域一瞥,a glimpse at the office area © 陈荣坤
▼办公区域概览,office area overview © 陈荣坤
▼办公区细部,office area close-up © 陈荣坤
在实践过程中,空间的视觉感受一直是我们考虑的重点,而装饰材料及软装的选择则构成项目的基本元素。
In the process of practice, the visual experience of the space has always been the focus of our consideration, and the choice of decorative materials and soft furnishings constitute the basic elements of the project.
▼从会议室望向办公区,office area viewing from meeting room © 陈荣坤
▼办公区域一角,a corner of the office area © 陈荣坤
▼走廊,corridor © 陈荣坤
▼独立办公室,independent office © 陈荣坤
▼独立办公室的艺术元素,art pieces in the independent office © 陈荣坤
着眼于多元、高效、艺术等多种办公设计新趋势,所有墙面、柱体、照明、软装,在整体流线中环环相扣的节点皆从实用性出发,逐步放大艺术元素对办公空间的潜在价值。
Focusing on the new trends of office design such as pluralism, efficiency and art, all walls, columns, lighting and soft decoration are interlinked in the overall flow line of a node, taking practicality as the starting point, and gradually enlarging the potential value of art to office space.
▼家具,furniture © 陈荣坤
诠释设计创意的有力手法是对材料特性、细节的深入研究。这是创造一个和谐舒适空间和确保优质项目高品质落地的关键。我们希望通过基本的形式语言体现最真实的空间,用质朴的建造细节来激发空间之间的对话。
The powerful way to interpret design creativity is the in-depth study of material characteristics and details. This is the key to creating a harmonious and comfortable space and ensuring the high-quality landing of high-quality projects. We hope to embody the most authentic space through the basic formal language, and stimulate the dialogue between Spaces with rustic construction details.
▼细节,detail © 陈荣坤
▼空间动态图,space gif © 由里空间设计
▼平面图,plan © 由里空间设计
▼立面图,elevations © 由里空间设计
{{item.text_origin}}

