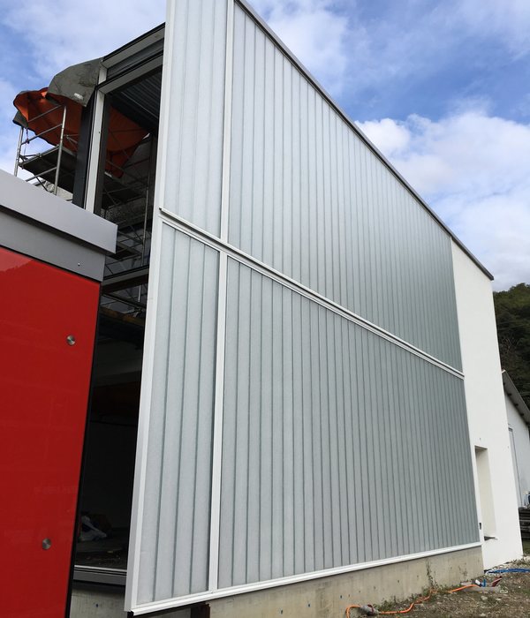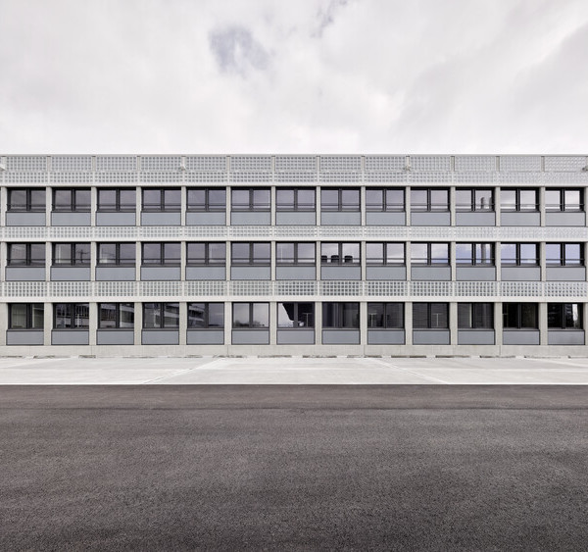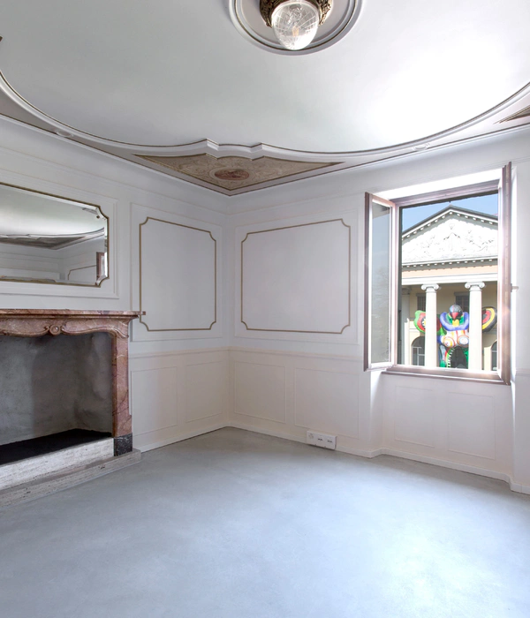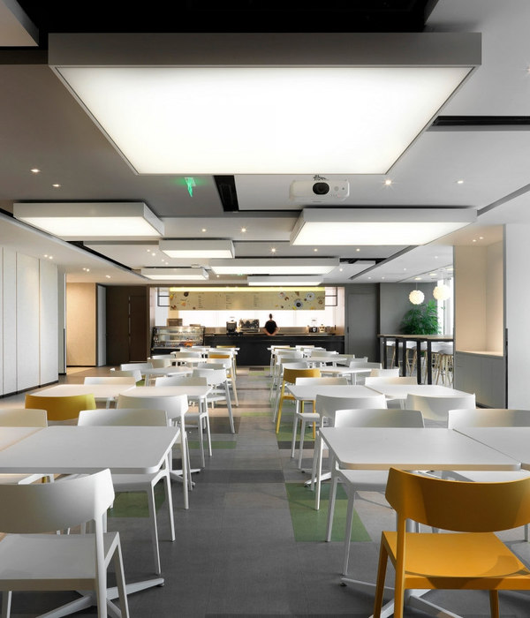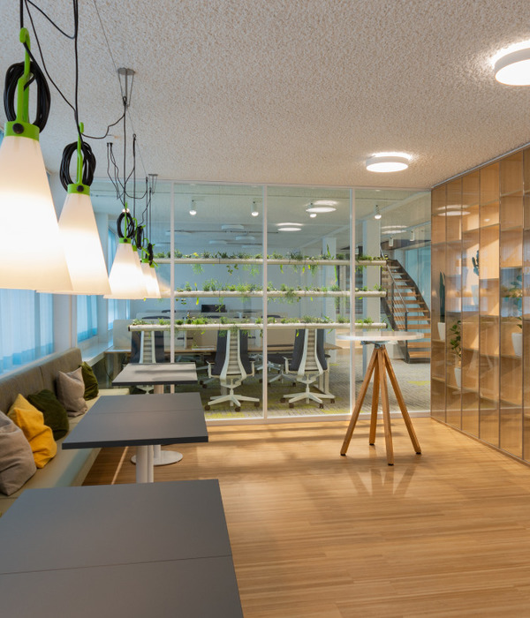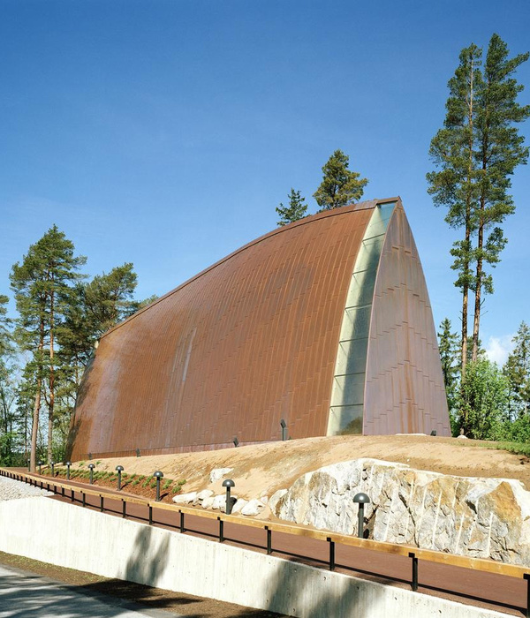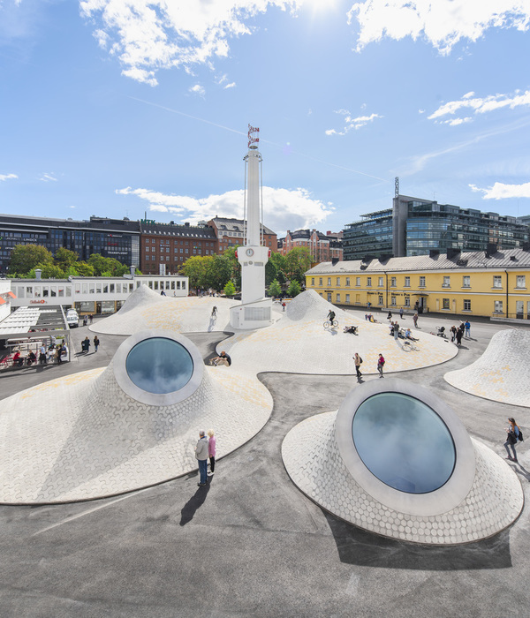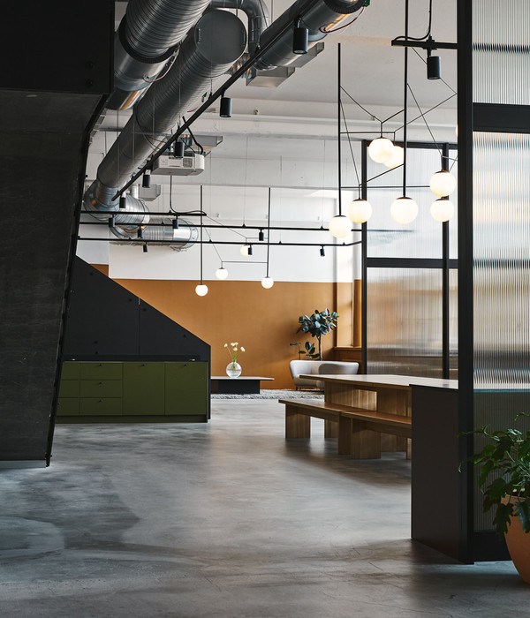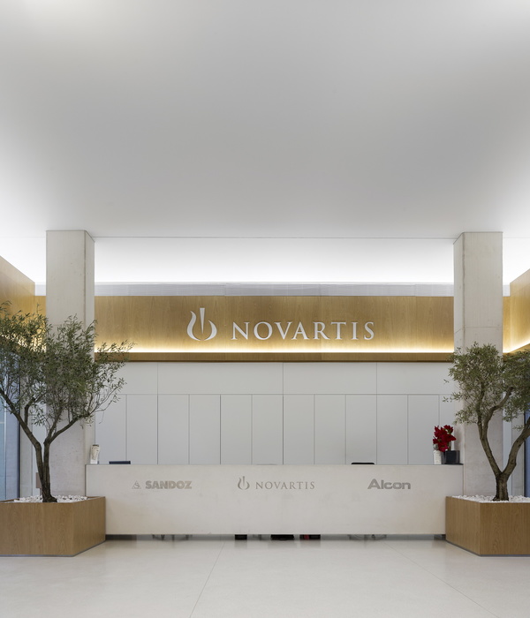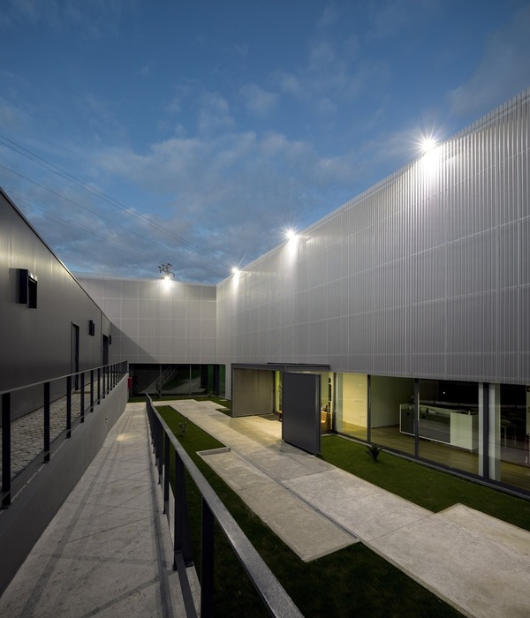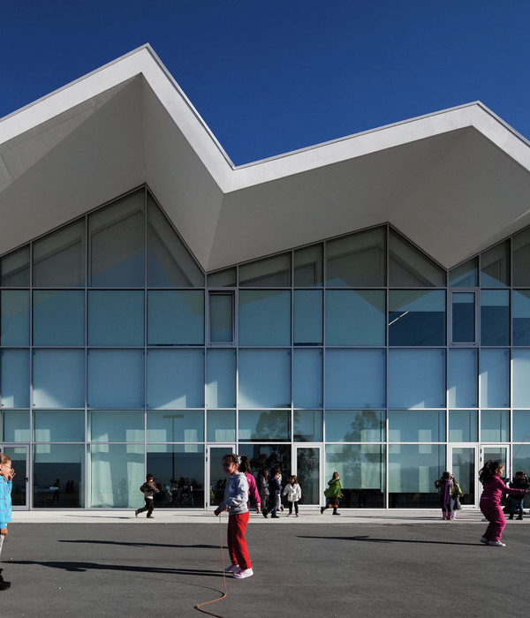「荡荡观前街,白相玄妙观」
每个苏州人的记忆里,都有一段和观前街的故事
In the memory of every Suzhou citizen, there is a story about Guanqian Street.
- 园林式空间情景 | COCO -
这条历经了百年沧桑的古商业街区,承载了几代人的青春,而在这多元文化背景下运营的店铺,则大都面临着空间年轻化、个性化的转变需求。
This ancient business district, which has experienced a hundred years of vicissitudes, carries the youth of several generations. However, most of the shops operated in this multicultural background are faced with the needs of space youth and personalized transformation.
CoCo都可观前街三店坐落于街巷的十字交叉口,纵横穿行的人群与“L”型转角商业界面是构成这个区域节点的重要因素。50平方米的室内空间在满足基本商业活动的同时,亦期望在这种微小尺度下产生一种差异化的行为共生。为此,设计师撷取了苏州园林特色元素并结合当下年轻消费体验,通过建造古韵新风的空间情景,赋予CoCo在茶饮市场新的内涵。
CoCo Shop is located at the crossroad of the street. The people walking through and the "L" corner business interface are important factors to form the regional node. The indoor space of 50 square meters not only meets the basic business activities, but also expects to produce a kind of differential behavior symbiosis in this micro scale. Therefore, the designer takes the Suzhou garden characteristic elements and combines with the current young consumption experience, through the construction of the ancient and fresh space scene, giving Coco a new connotation in the tea market.
门头极大程度地保留了建筑的原始面貌,设计师试图在古色古香的白墙黑瓦中糅入现代审美,探索挖掘品牌内核与在地文化联结的可能性。大面积的落地窗充分引入自然光线的同时,也让室内外环境有机结合,突破传统单一的商业模式的空间形态,进而建立一种微妙的、生动的、有趣的多维度街巷空间互动关系,为消费者创造最大限度的交流可能。
The doorway greatly retains the original appearance of the building. The designer tries to mix modern aesthetics in the antique white walls and black tiles, and explores the possibility of mining the connection between the brand core and the local culture.The large-area floor to ceiling windows fully introduce natural light, also let the indoor and outdoor environment combine organically, break through the traditional single business model of space form, and then establish a subtle, vivid and interesting multi-dimensional street space interaction relationship, to create maximum communication possibilities for consumers.
店内以苏州园林与现代茶饮相互交织,二者在同一个时空里彼此调和。空间中摒弃了过度的雕琢与繁杂的装饰,大面积地使用天然元素,石与木的肌理作为空间的皮肤,或粗犷、或温润、或淳朴、或精致。放于其中的盆栽、石景正是象征苏州园林的本土符号,为空间注入了更多文化基因。
In the shop, Suzhou garden and modern tea are interwoven, and they are harmonious in the same time and space. In the space, excessive carving and complicated decoration are abandoned, and natural elements are widely used. The texture of stone and wood is the skin of the space, which is rough, warm, simple or delicate. The potted plants and stone landscapes are the local symbols of Suzhou gardens, which inject more cultural genes into the space.
卡座区以基础的几何原型穿插咬合,构造时尚简洁的桌椅。通过建筑形态的引入,体块之间形成视觉上的延续与切割效果。焦糖色的皮质软垫为淡漠疏离的基调增添了一抹温暖活泼的跃动。
The base geometric prototype is interspersed in the card seat area to construct fashionable and simple tables and chairs. Through the introduction of architectural form, the visual continuity and cutting effect are formed between the body blocks. The caramel colored leather cushions add a warm and lively touch to the tone of indifference and alienation.
错落的点状光源结合悬于天花木质造型下的球形灯饰,组成了室内空间柔和的光照氛围,辅以局部的灯带,划分出不同的功能区间。黑白交织的地面图案宛若曲水流觞,将古人在山溪之间饮茶吟诗作画的场景,用现代的言语重新诠释。
The scattered point light sources combined with the spherical lights suspended under the ceiling wood model form a soft lighting atmosphere in the interior space, supplemented by local light bands, to divide different functional areas. The black-and-white ground pattern is like a winding water cup, which reinterprets the scene of ancient people drinking tea and chanting poems and painting between mountains and rivers with modern words.
不同区域的饰面在比例和尺寸上都有所不同,操作区延续了焦糖色与木色的调性,与充满轻盈之态的空间对比出一种极具现代感的苍劲。设计师用年轻化的设计语言,传递Coco现代禅意精神中的“东方意境之美”,为顾客带来沉浸式多维度的感官体验。
The veneer in different areas is different in proportion and size. The operation area continues the tonality of caramel color and wood color, and contrasts with the space full of lightness with a strong sense of modernity.
The designer uses the younger design language to convey the "beauty of Oriental artistic conception" in Coco’s modern Zen spirit and bring the immersive multi-dimensional sensory experience to customers.
半高的倚靠装置用以引导队列和小憩,既在有限的空间内实现了流线分离,又为排队点单和等候取杯的顾客提供便捷舒适的短歇体验。
The half height leaning device is used to guide the queue and take a short rest, which not only realizes the streamline separation in the limited space, but also provides a convenient and comfortable short rest experience for the customers waiting for the order.
权️©️
项目名称:CoCo都可观前街三店
Project Name: CoCo Shop
项目地址:苏州观前街
Location: Guanqian Street, Suzhou
设计单位:无锡欧阳跳建筑设计有限公司
Design Company: OYTT Design
主案设计师:欧阳跳
Chief Designer: Tiao Ouyang
辅助设计师:周丹凤、马小贝、姚运
Assistant Designer: Danfeng Zhou, Xiaobei Ma, Yun Yao
项目面积:50平米
Area: 50 square meters
项目造价:3000元/平米
Cost: RMB 150000
设计起止日期:2019年10月——2019年12月
Design Cycle: Oct. 2019 to Dec. 2019
完工时间:2019年12月
Completion Time: Dec. 2019
主要材料:艺术肌理漆、水磨石、防火板、砖
Main Materials: texture, terrazzo, fireproof board
业主名称:董熙文
Client Name: Xiwen Dong
项目摄影:徐义稳
Photographer: YiwenXuOYTT DESIGN
用心设计与生活,每天进步一点点
设计 生活 旅行
设计成就:德国|2020红点奖
• 德国|2020 iFDESIGNAWARD
•意大利| 2020意大利A’design award设计大奖 银奖、铜奖
• 荷兰|2020FrameAwards
• 美国|2019 Best ofYear Awards
• 美国| 2019 ArchitectureMasterprize美国建筑大师奖
•英国|2019 Restaurant & Bar Design Awards
•意大利| 2019 意大利A’design award设计大奖 金奖
•法国| 2018 IIDA全球设计大奖
•美国| 2018 美国IDA国际设计大奖优秀奖
•中国| 2019 中国设计·卓越青年城市榜(无锡)商业空间十强设计师
•中国| 2019 她设计年度优秀空间设计奖
•中国| 2019 金外滩奖餐饮空间类优秀奖
•中国| 2018 金堂奖年度优秀餐饮空间设计奖
•中国| 2018 红棉奖室内设计奖
•中国| 2018 IDS国际设计先锋榜优胜奖
•中国| 2017 金堂奖年度优秀休闲娱乐空间
设计咨询:Weibo:@欧阳跳设计公司地址:无锡市滨湖区湖滨路11号
· 点击阅读原文,查看设计师更多案例
{{item.text_origin}}

