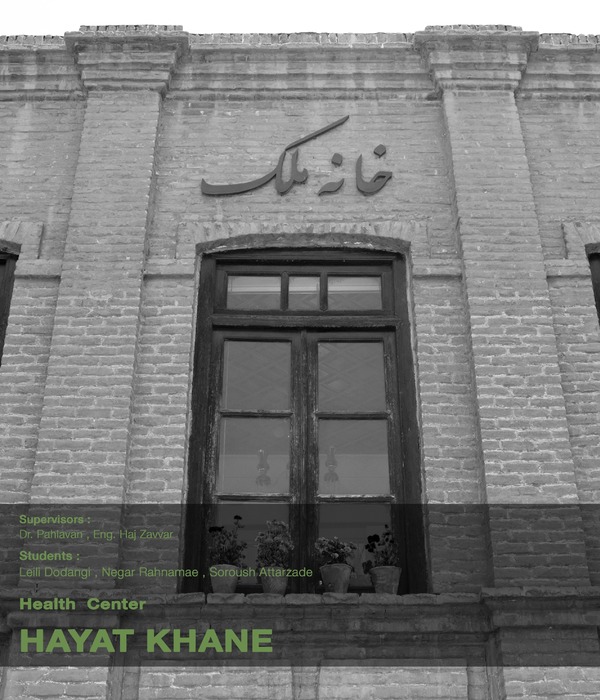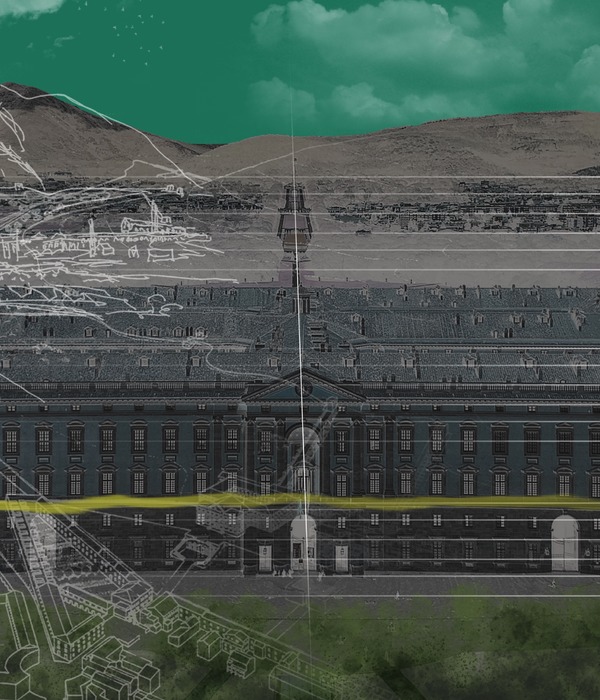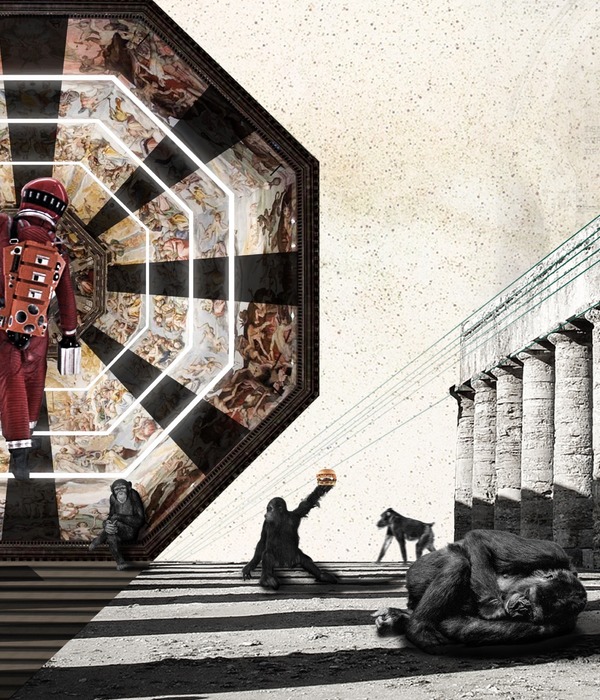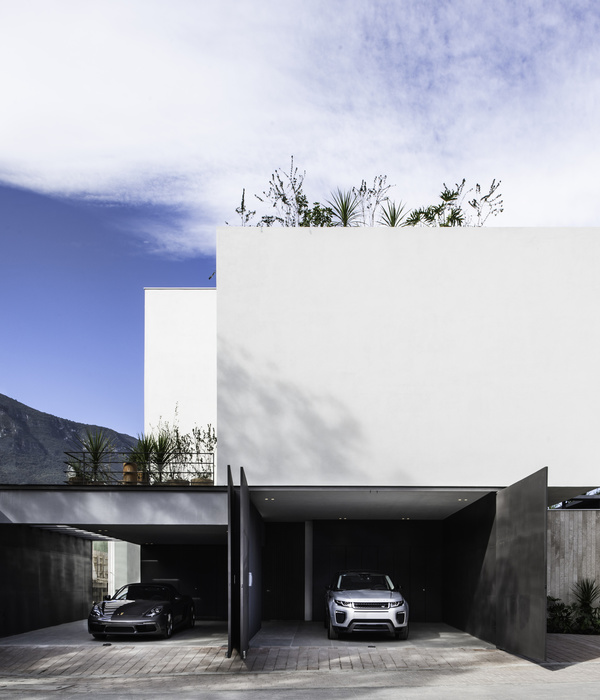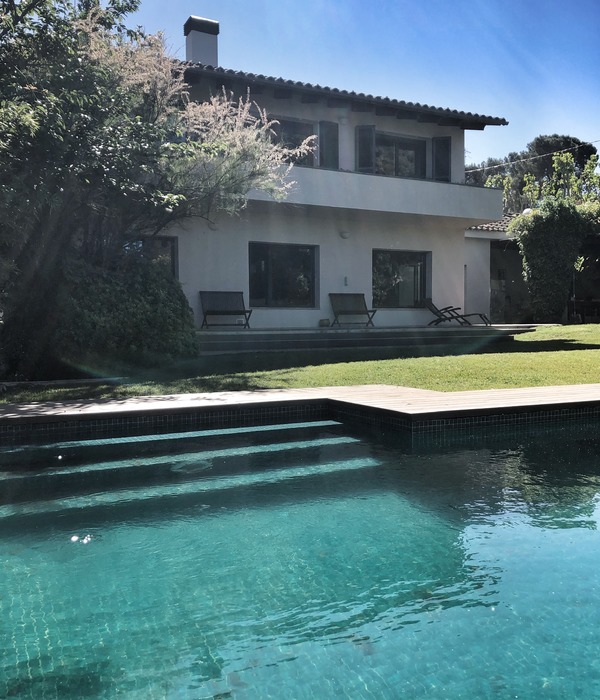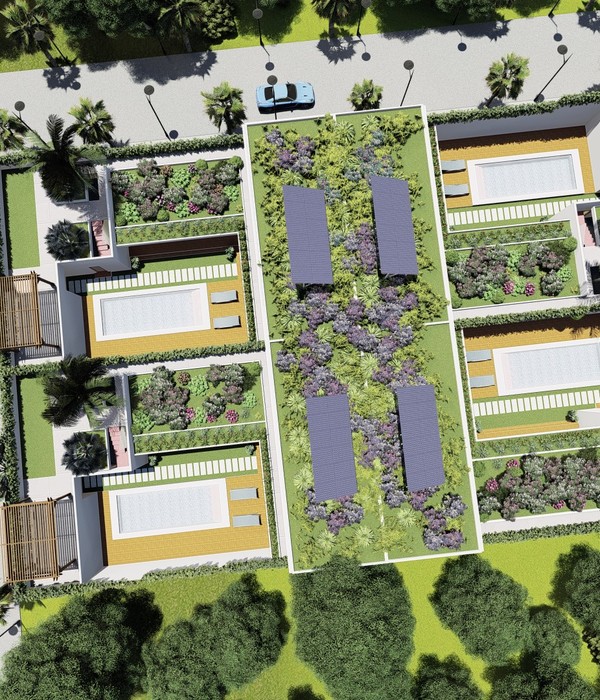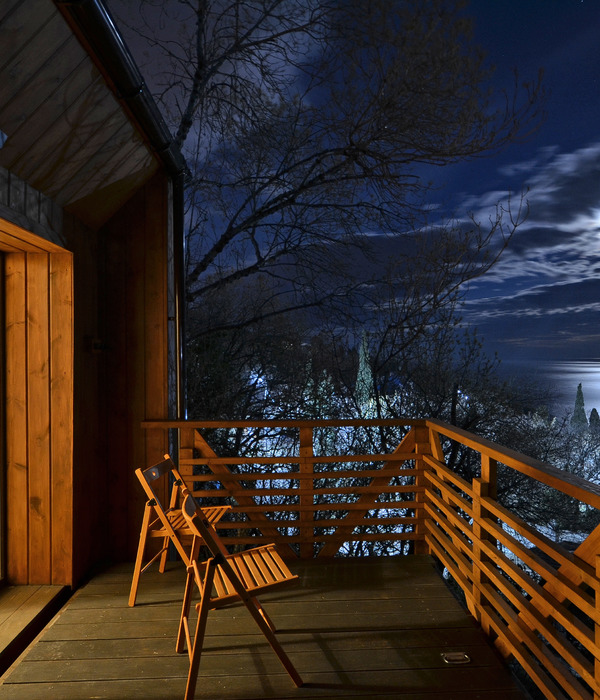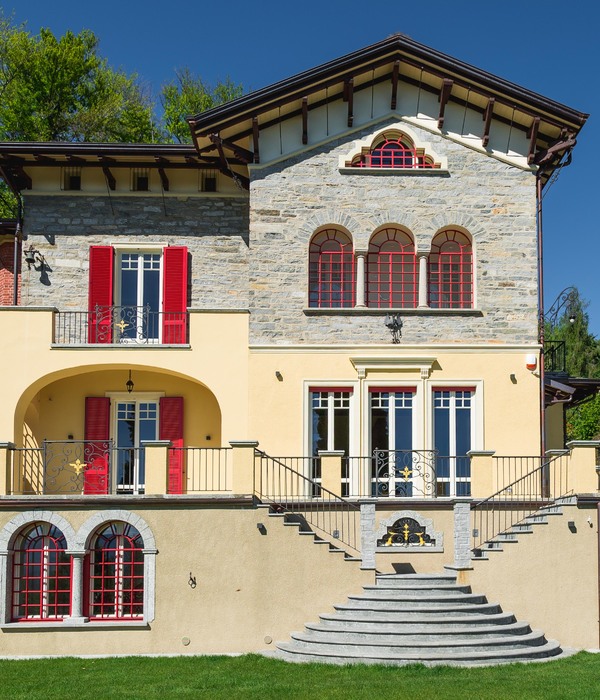公寓坐落于一栋始建于1980年代的居住建筑之中,这一时期的葡萄牙正经历着疯狂的城市建设。因此,这一时期的建筑几乎都面临着同样的问题,如空间结构的不合理,奇怪的空间布局,功能及采光条件差等。该设计旨在重新整合建筑结构,释放空间,降低空间隔离,最大化自然光线,并运用浅色调的装饰材料,打造明亮的公寓环境。设计师将公寓布局简化,遵循实用主义风格,将私密空间与社交空间自然而流畅的连接起来。厨房是公寓的核心区域,它与客厅连通 ,形成更为开阔的生活空间。封闭的阳台被打开,远处的河流景观为居住生活带去更加丰富的体验。
▼客厅,living room
▼厨房是居住生活的核心空间,the kitchen is the core of the apartment
The apartment is inserted in a collective housing building from the 1980s, a period of construction boom in Portugal. It shared some of the issues that characterize many buildings of that time, such as the conflict between spaces and structure, unsatisfactory insulation, dysfunctional organization and inappropriate solar orientation, among other aspects. We aimed to blend structure and architecture, and to reduce compartments and circulation – thus maximizing natural light through wider areas and lightweight materials. We simplified the layout, and the outcome is a pragmatic connection between social and private areas. The kitchen is the central element, around which the house is organized. It merges with the living room, from where one can access the previously closed balcony, now opened towards the river.
▼开阔的布局和浅色调材料营造明亮的空间,to maximize natural light through wider areas and lightweight materials
▼封闭的阳台被打开迎接户外美景,the previously closed balcony, now opened towards the river
▼卧室,bedroom
▼各空间的连接更加流畅,better connection between rooms
▼衣帽间,the closet
▼改造后平面,plan after renovation
Architecture: Arriba Location: Beato, Lisboa, Portugal Project: 2017 Construction: 2018 Description Gross Floor Area: 100m2 Team: José Andrade Rocha, Filipe Ferreira Photography: Hugo Santos Silva
{{item.text_origin}}



