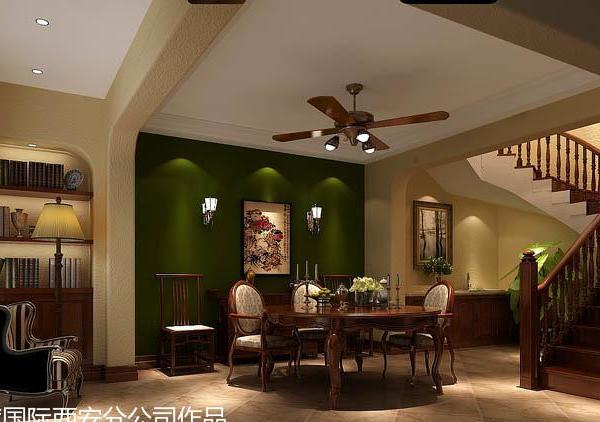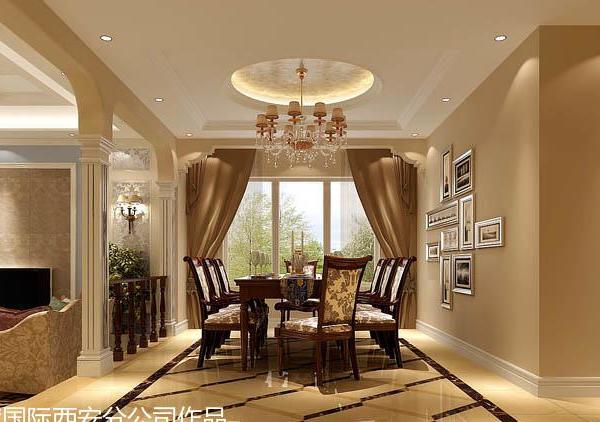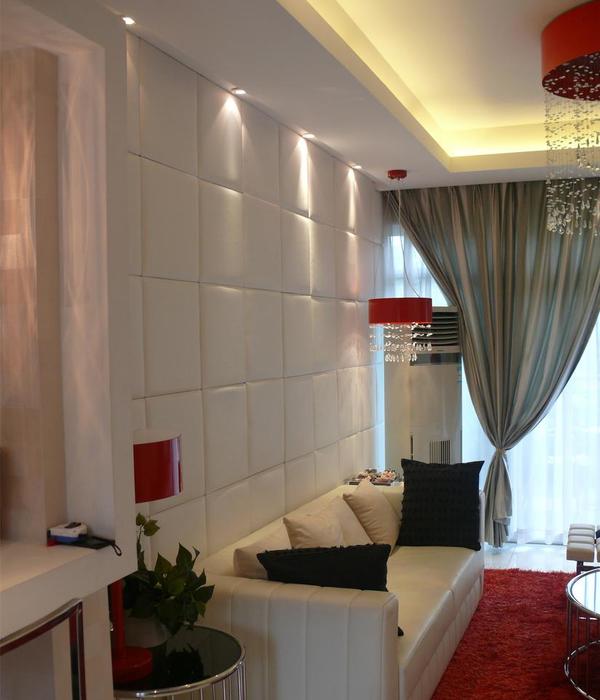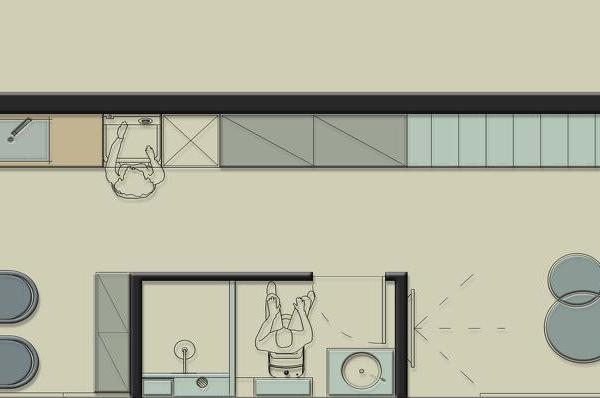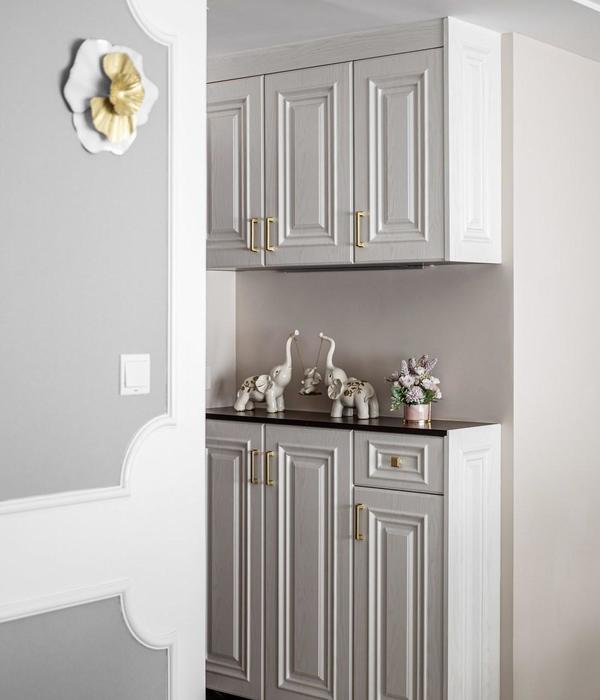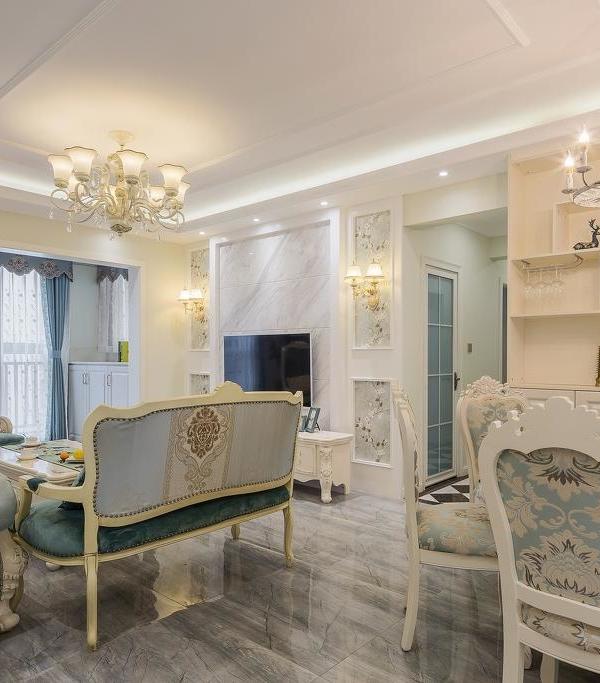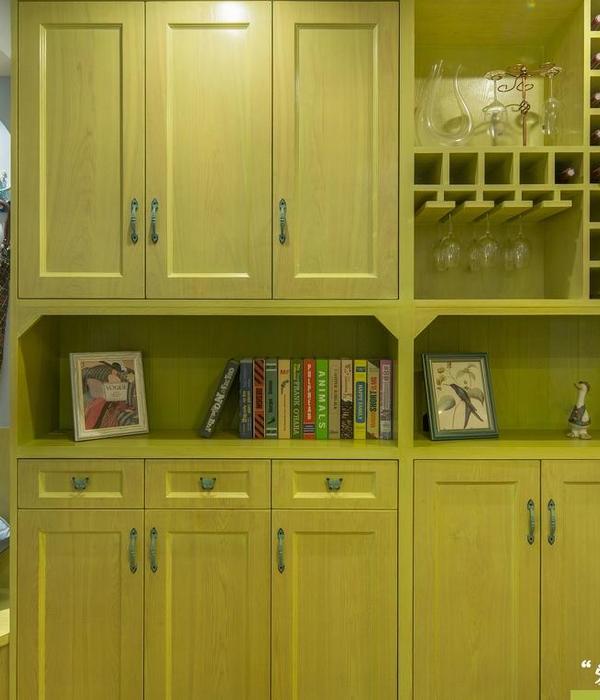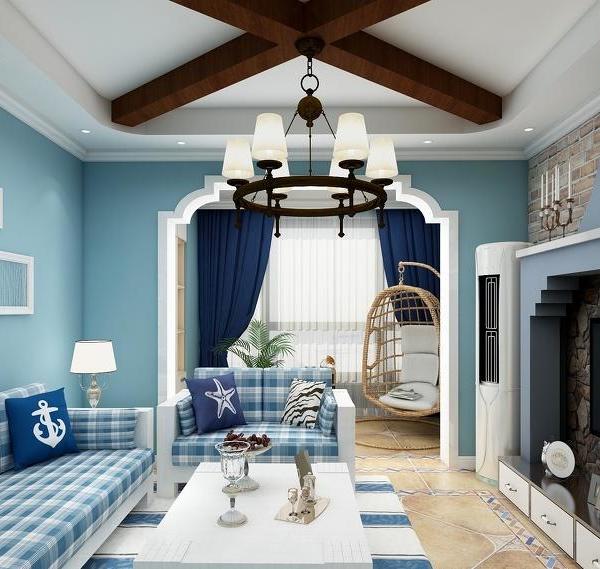Genius Loci is the spirit of nature made home. Work by Mexican architect Gabriela Carrillo, is an opportunity to rethink new ways of inhabiting portal spaces where the walls serve as separators only to a single common space that is integrated into the landscape and makes it their own in the form of a garden.
This is the first prize of the 207th Traditional Sorteo Tec. With 644.74m² of construction, it has on the main floor at street level with: covered garage for 4 cars, lobby, living room, kitchen, dining room, guest bathroom, and family stay with covered terrace.
On the upper floor there are 3 bedrooms: the main one with dressing room, bathroom and terrace; and the two secondary with dressing room, bathroom and terrace discovered each. The roof is a floor more composed of the terrace and the largest of the house; there is a swimming lane, grill, open room and half bathroom. In the basement is the laundry room and maid's room with bathroom.
The landscape and vegetation are the main colors. Thus, the interior dominates a monochromatic range of gray and stone on textures, smooth that coexist with a sober atmosphere accompanied by exquisite details and works of art by contemporary artists.
{{item.text_origin}}

