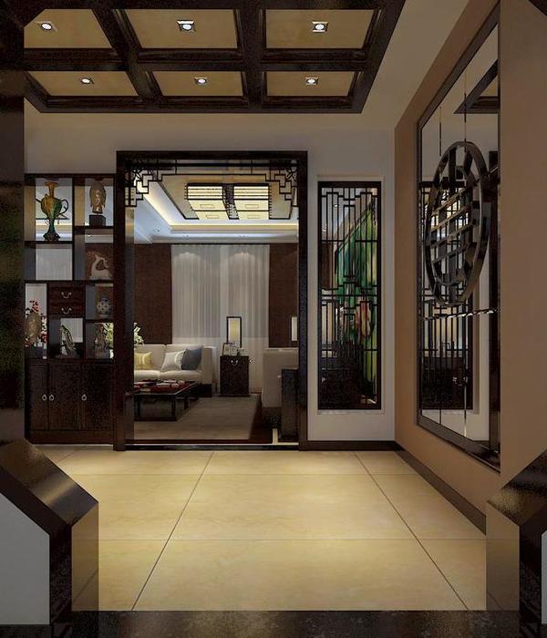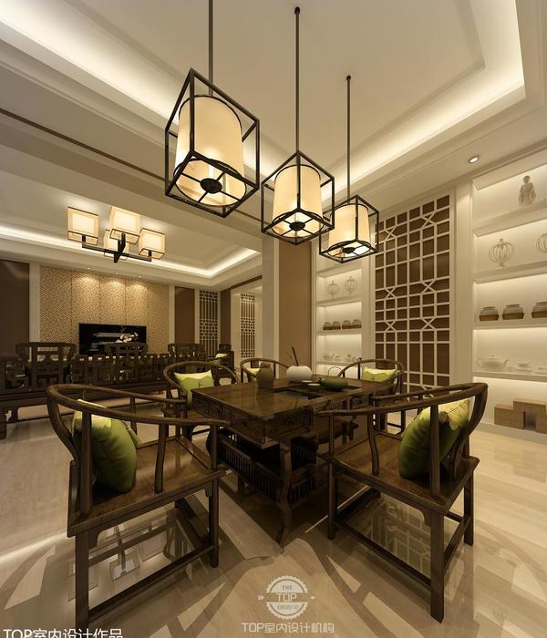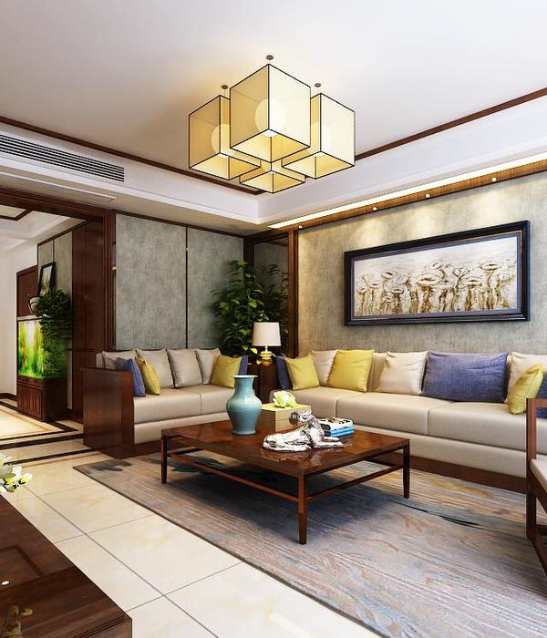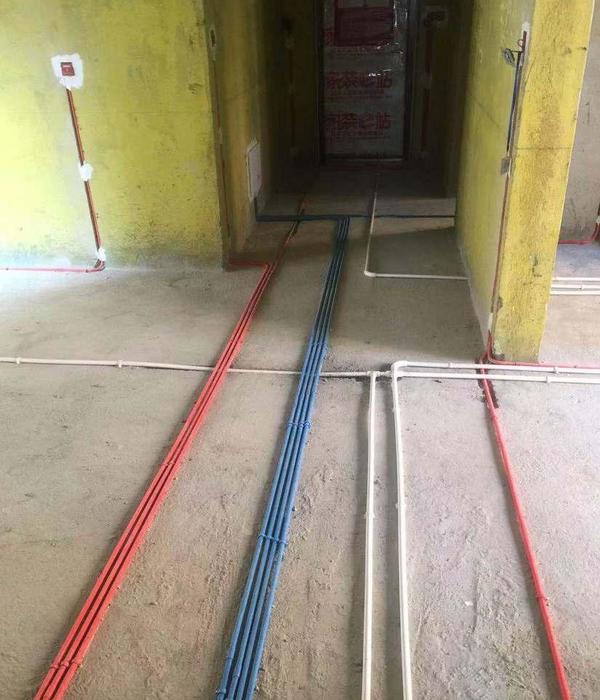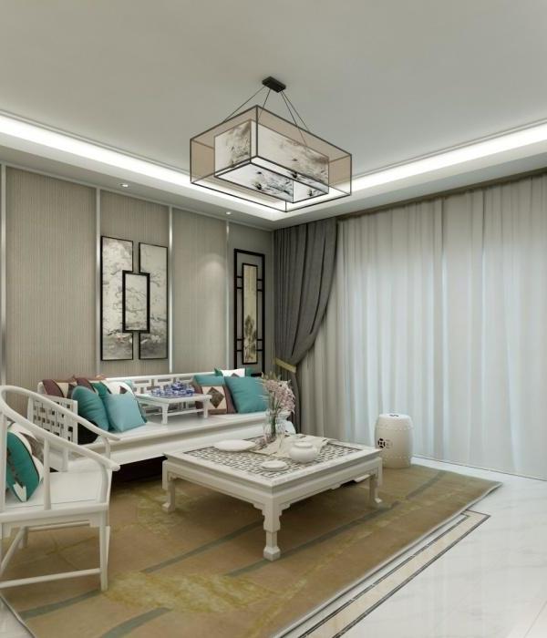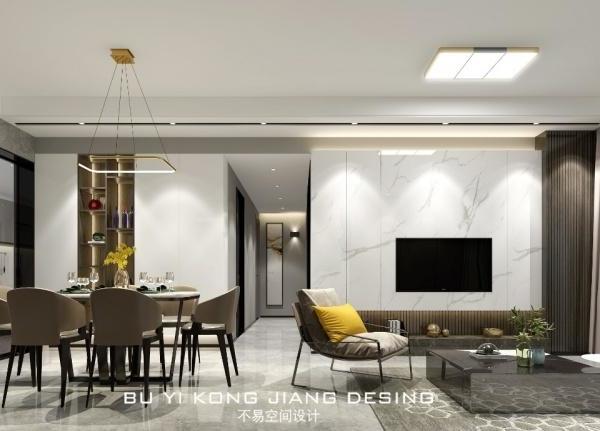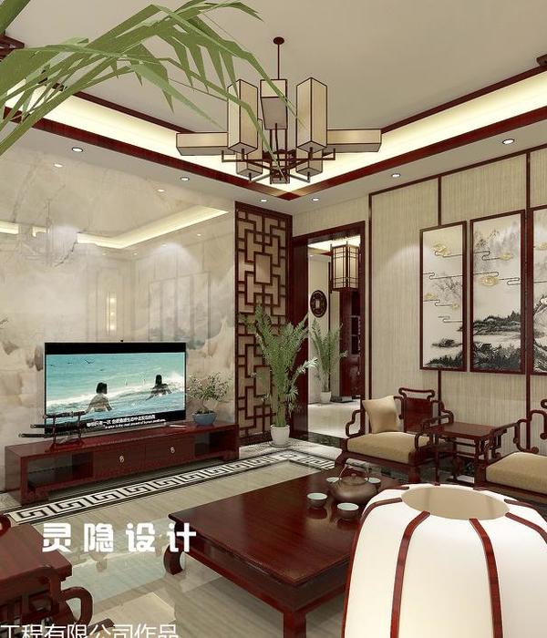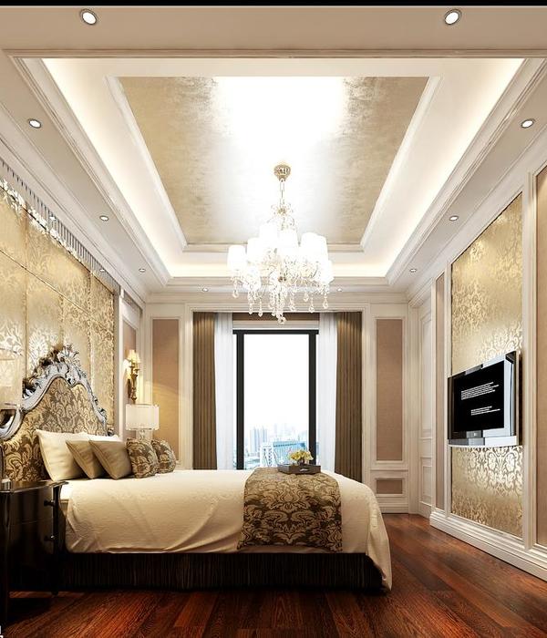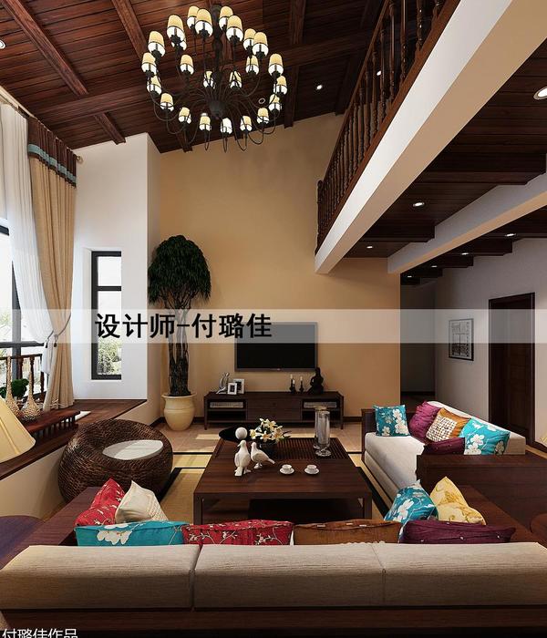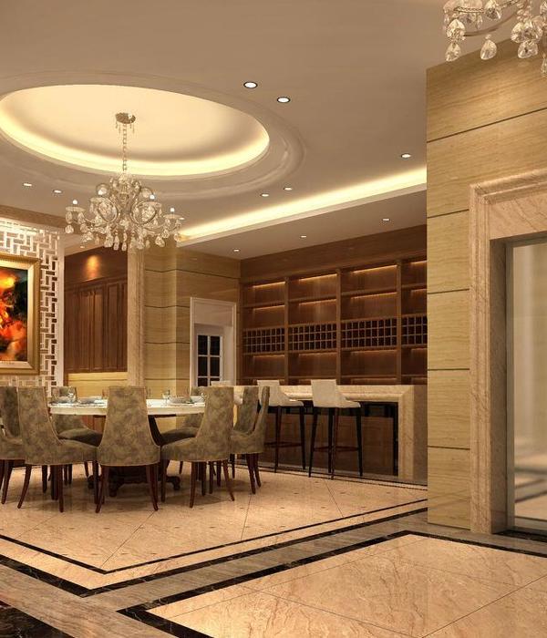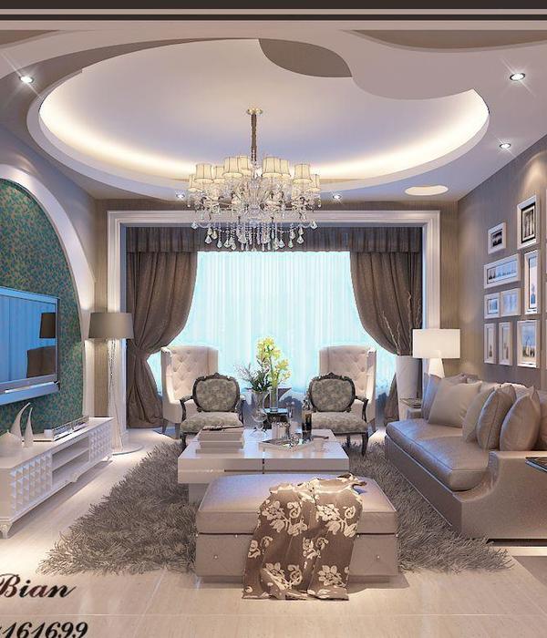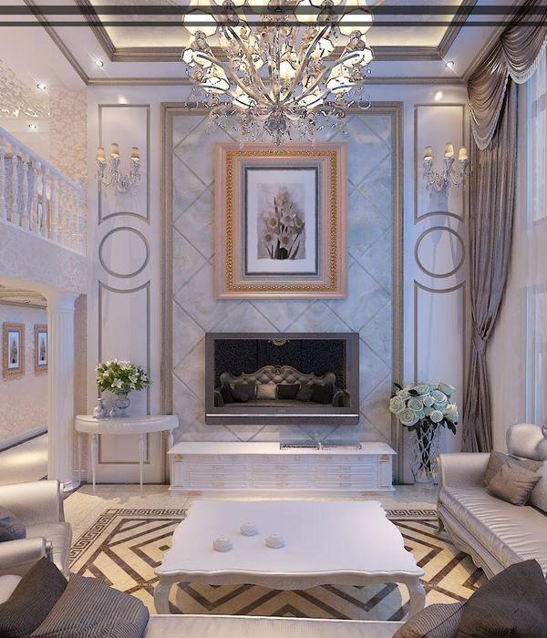When we have customers who fully trust us and have sufficient time to plan and implement construction, we can make the most of our IDEAL DESIGN concept into interior design. Our Design Director, Hero Chu, always concerned about how to enhance the amount of natural light to enter an interior space and use natural wood as the major material. This can provide a warm sense of sight or feel to everyone in the family.
We used natural and light as a combination in the design of this project. Wooden floor is used throughout the whole house in order to increase the tactile of warmth.
Wooden tile is used in the entrance to match the wooden floor and for easy-care. We also designed a translucent screen in this area to shape a transition space. Adjustments are also made to the compartment, a gray background wall is built next to the entrance with a concealed door, and part of the space is a storeroom.
Furthermore, we also designed decorative cabinets and study desk in the living room; gray double-sided cabinets in the corridor. A large glass sliding door is designed in the kitchen, this can increase kitchen space and the corridor space can also be shared when the sliding door is fully opened. This can be a space for kids to move around.
In the kid’s bedroom, we have a platform bed to increase the storage space, full height glass window to add more natural light into the bedroom.
As it is an environment for kids to live, we also made considerations in furniture and space design, such as rounded corner for TV cabinet in the living room; wall outside the kitchen is beveled; installed glass folding door in the balcony etc.
Looking into the living room from the entrance.
Living room and concealed door design. Rounded corner design on furniture makes children safer when they are moving around.
Decorative cabinets and study desk in the living room.
A large glass sliding door in the kitchen so as to increase the shared space when it is fully opened.
Part of the furniture is designed as double-sided use in the corridor in order to enhance storage space.
Full height glass window in kid’s bedroom to raise the amount of natural light.
Platform bed in the master bedroom can increase storage space.
Distinctive hardware accessories are applied in the furniture design of the master bedroom, this can make the best use of space in the closet.
Distinctive hardware accessories are applied in the furniture design of the master bedroom, this can make the best use of space in the closet.
The bathroom is designed as dry-and-wet-separation, there are high cabinets to separate clothing and also can maintain the hygiene of the environment.
The bathroom is designed as dry-and-wet-separation, there are high cabinets to separate clothing and also can maintain the hygiene of the environment.
{{item.text_origin}}

