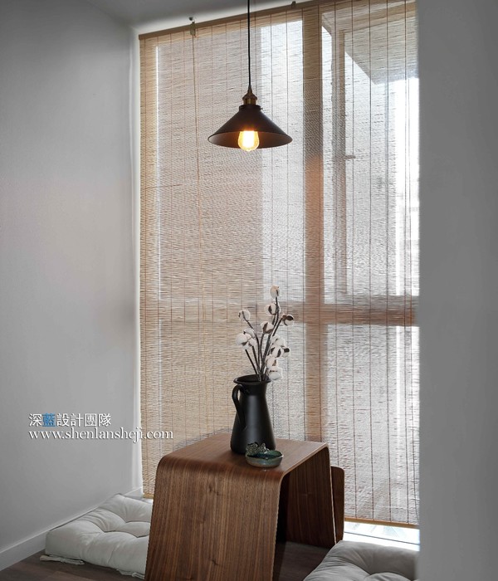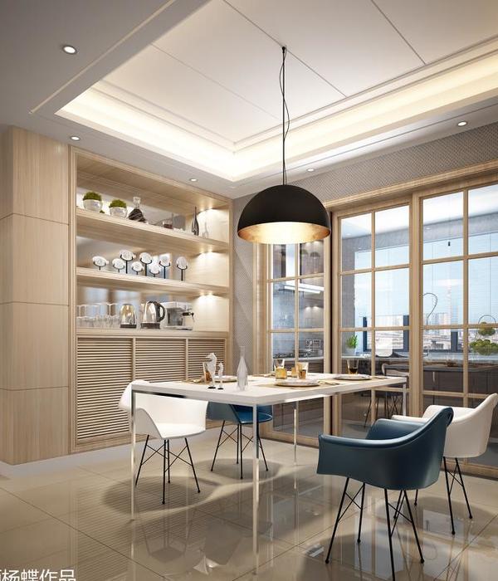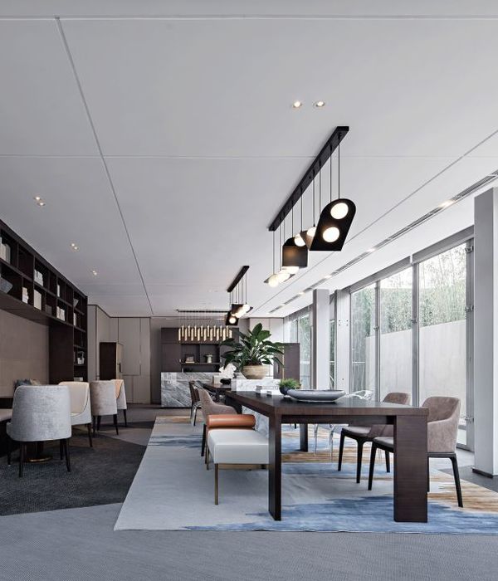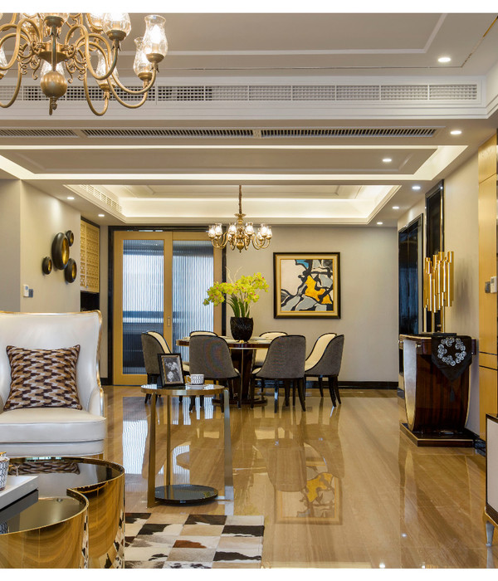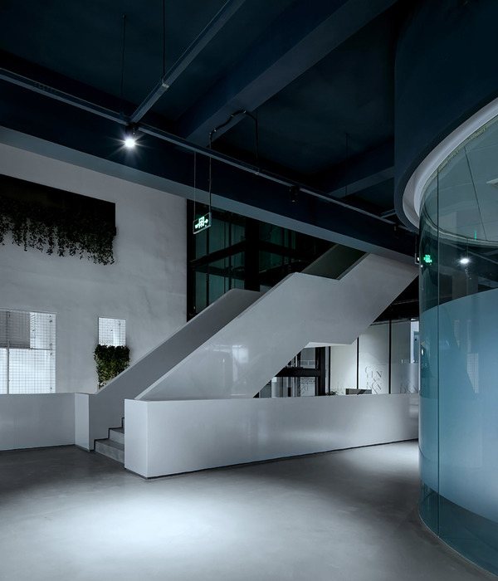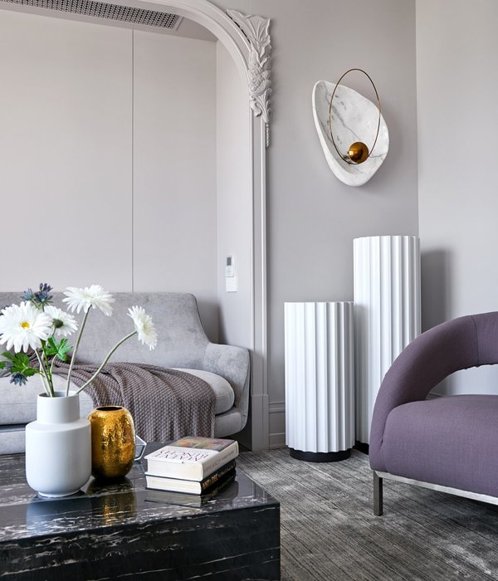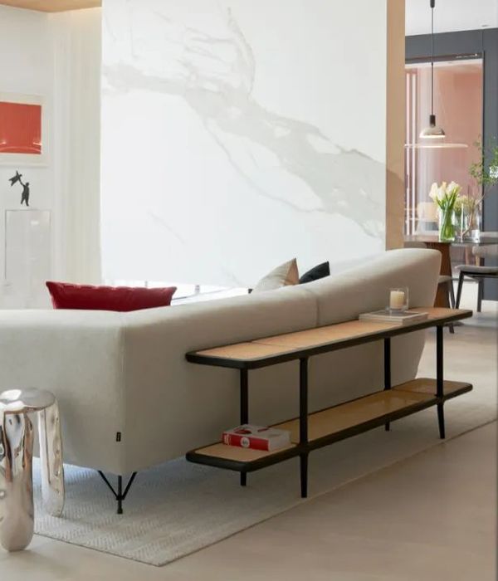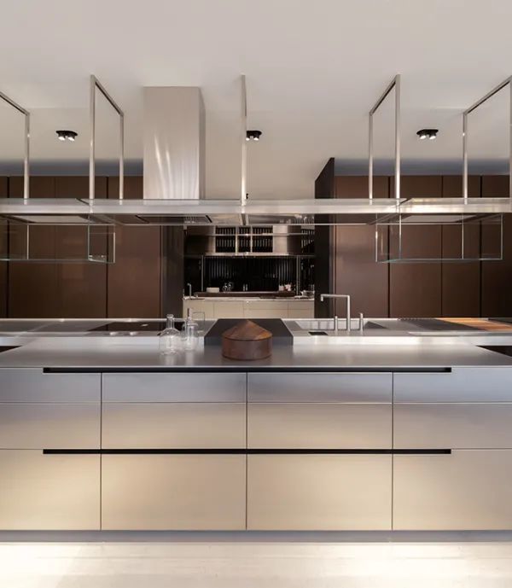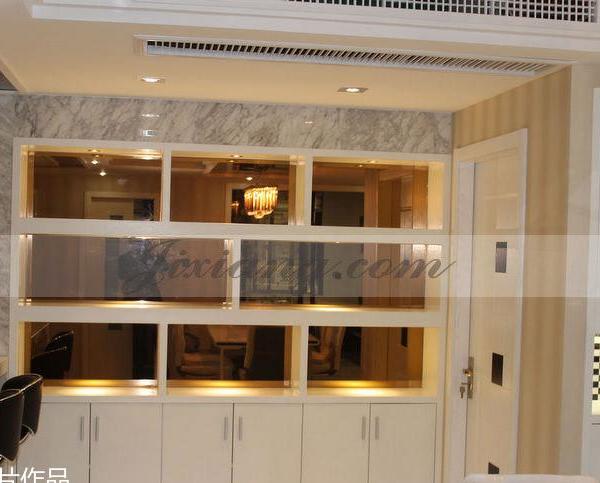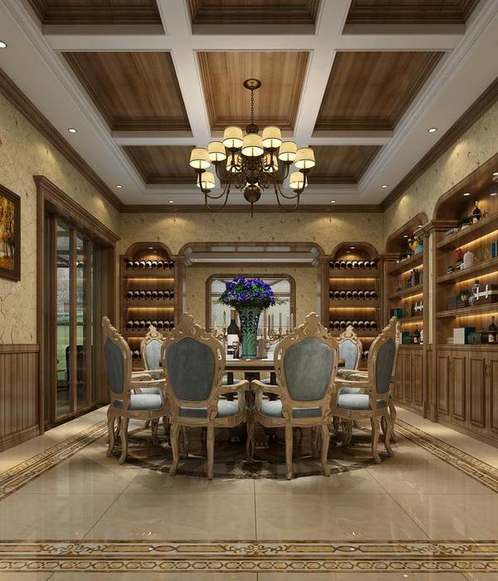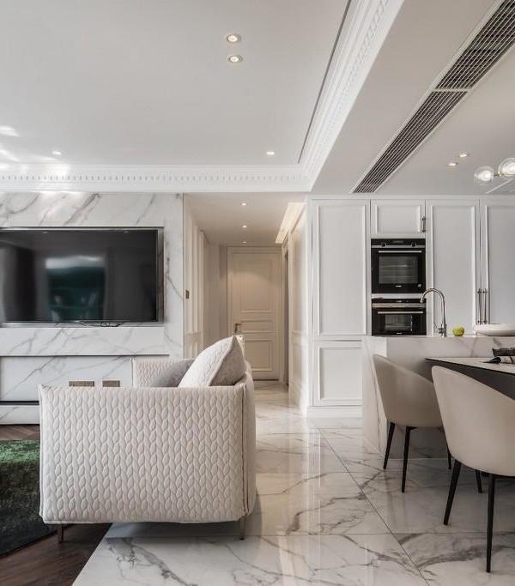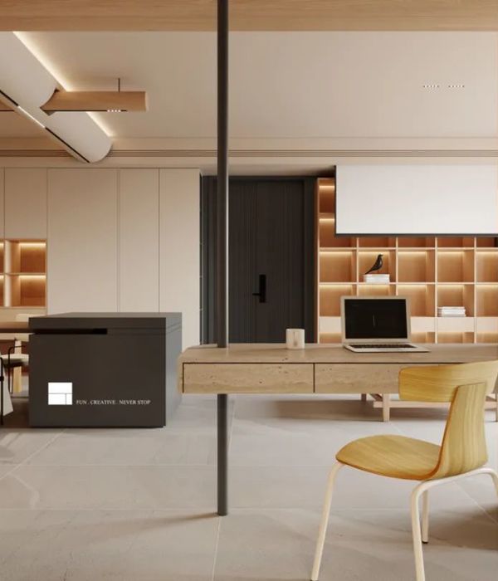层叠之居 | 秘鲁 Pachacamac 的家庭住宅设计
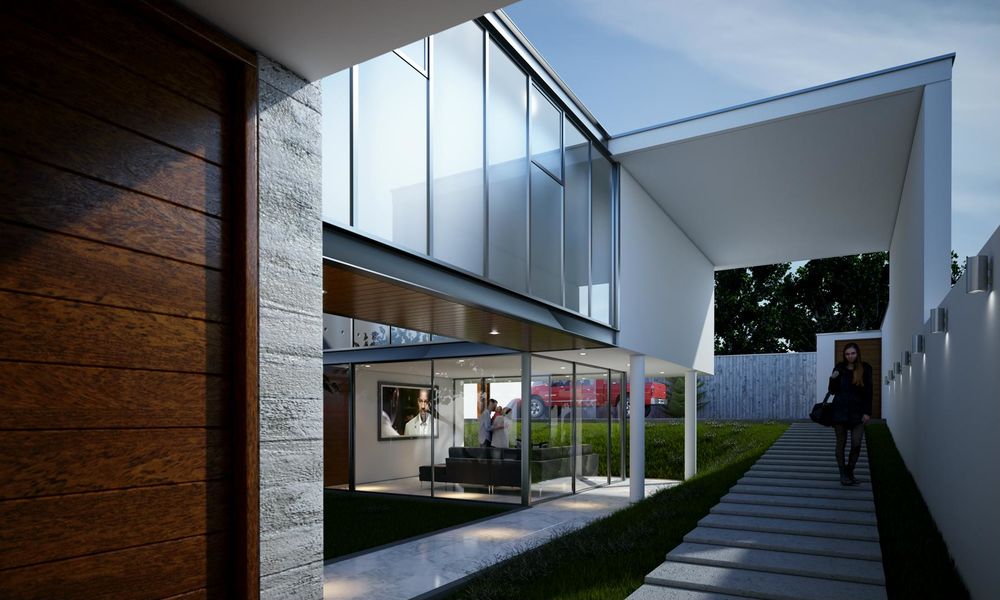
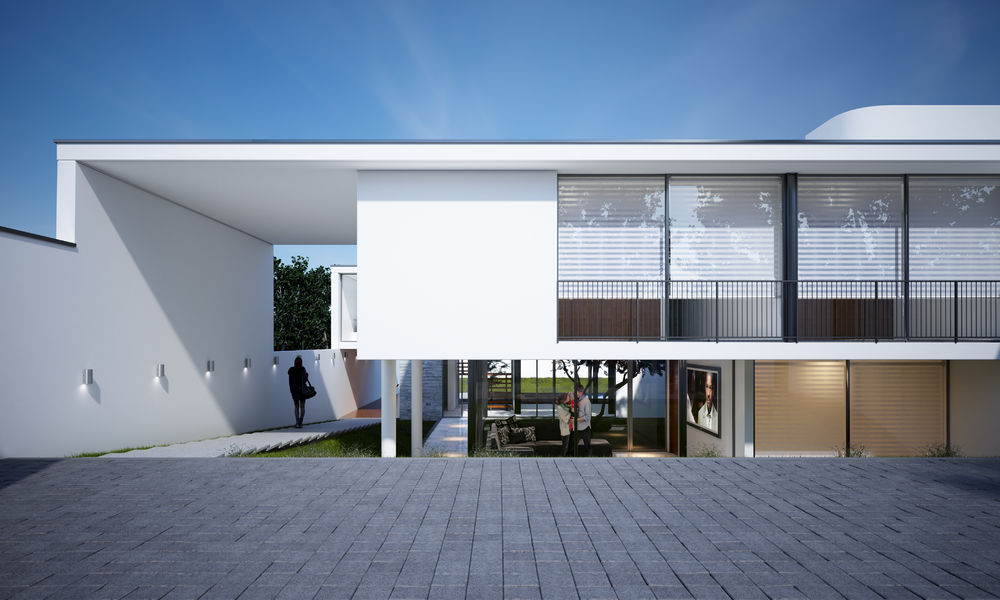

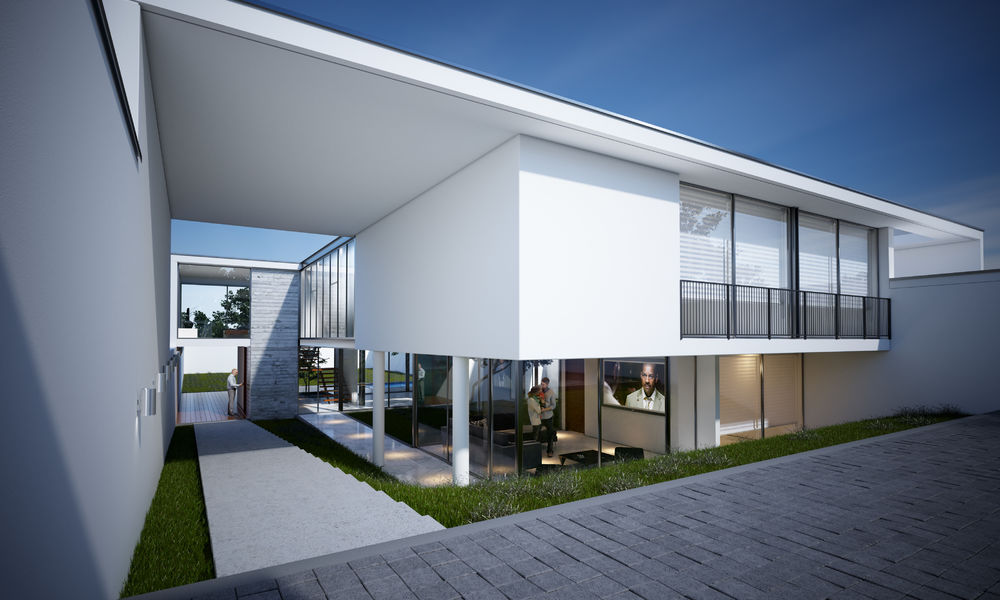
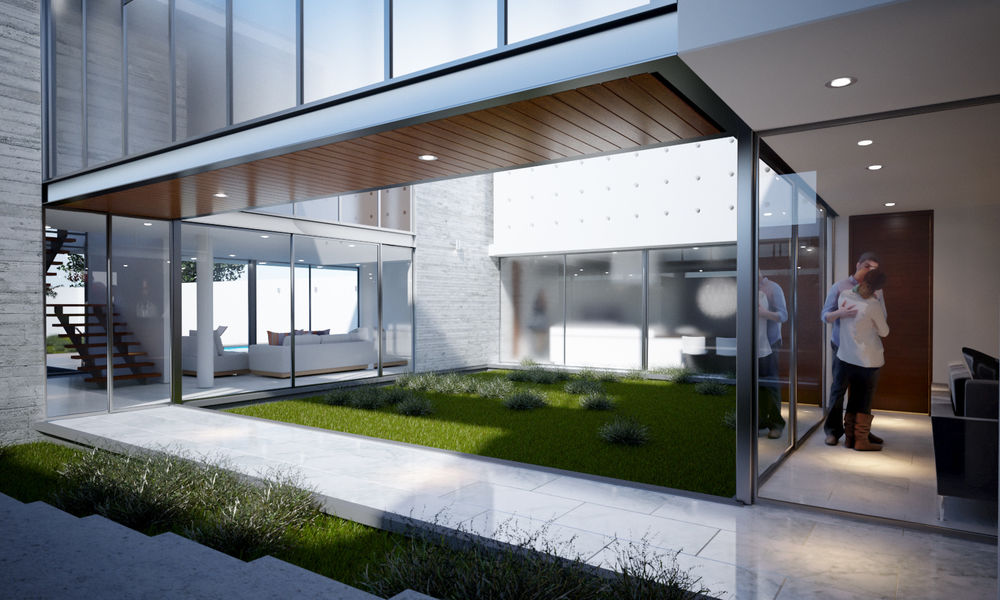
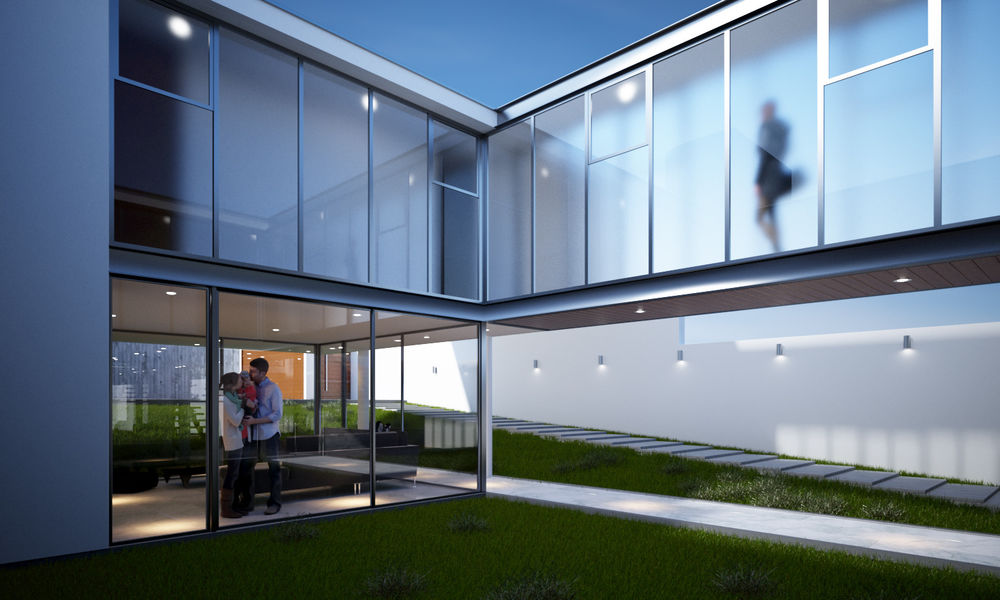
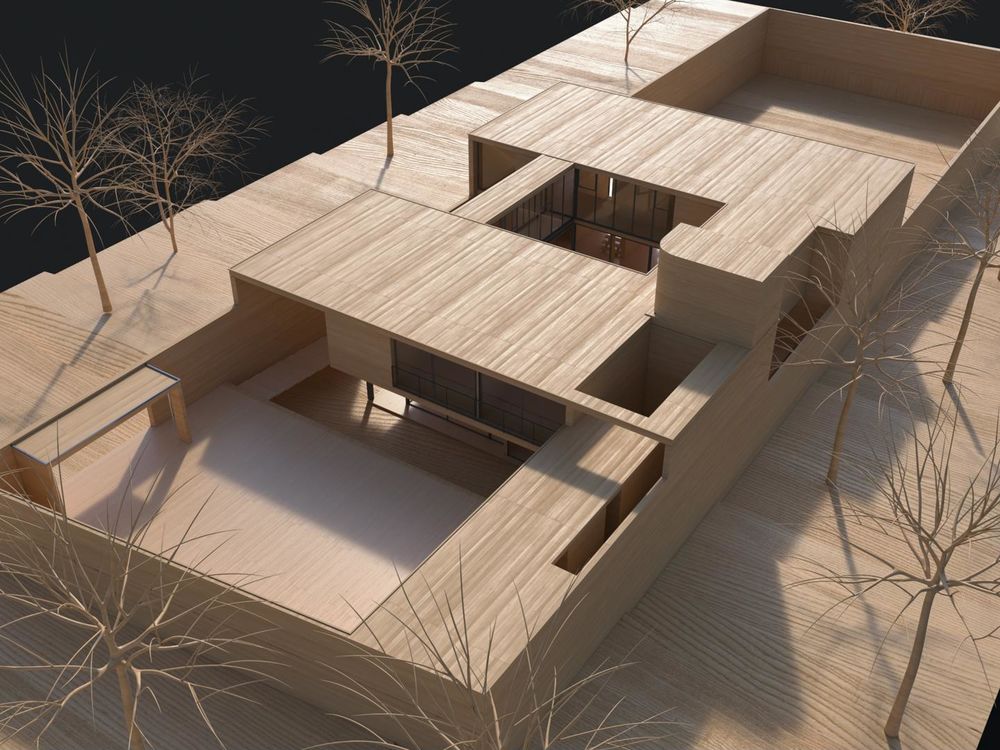
In a rural lot of 1039.80 m², in the district of Pachacamac in Lima, with a difference between levels of 3.5 ml., We are commissioned to design a detached house. One of the main challenges was how to face the unevenness of the terrain and achieve a house with great visual openness and lighting.
In our first visit to the land, we could see that the plot had a difference of about 3 meters and a great view of the valley, so it was thought that the main environments should get visuals towards this landscape.
The proposal was to establish the entrance to the housing in the upper part of the land and then through a gallery descend and go appreciating the house to reach the entrance of the social area. From the upper entrance, you access the parking and the service entrance which connects with the kitchen and the rooms of the second level through a staircase that operates at half levels.
The house organizes based on a central patio that is surrounded by glazed galleries and a bridge that connects and communicates to the rooms from one side to another on the second level, while on the first level this patio is surrounded by the dining room kitchen and tv room.
Status Completed works
Type Apartments / Social Housing

