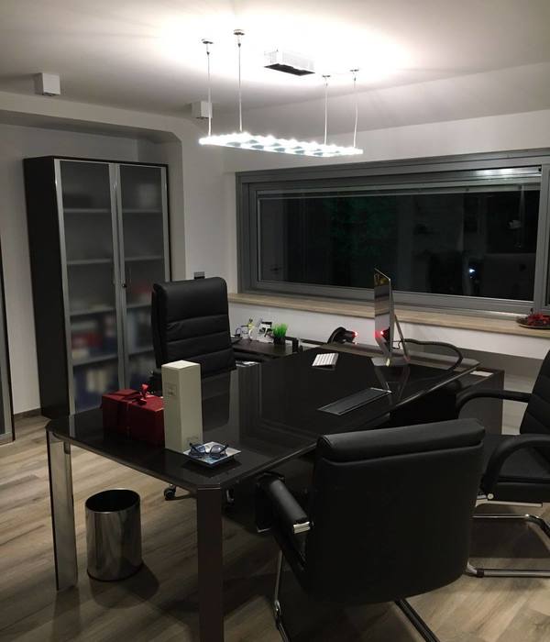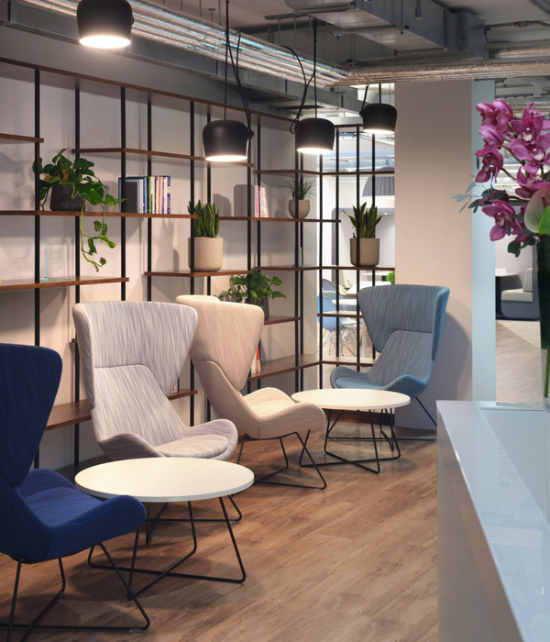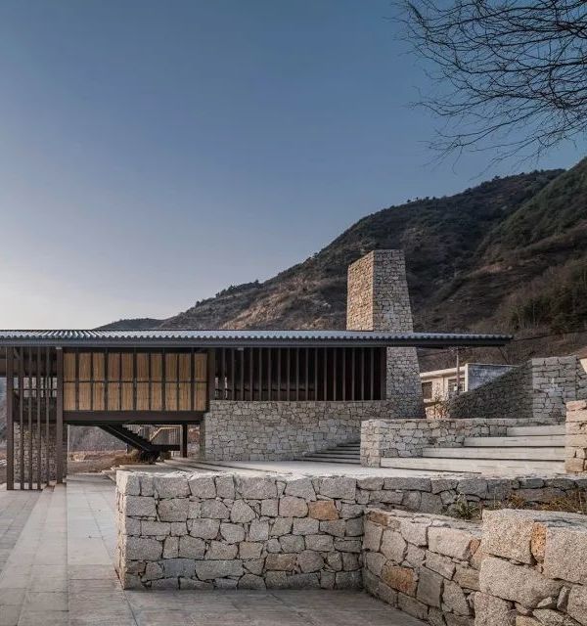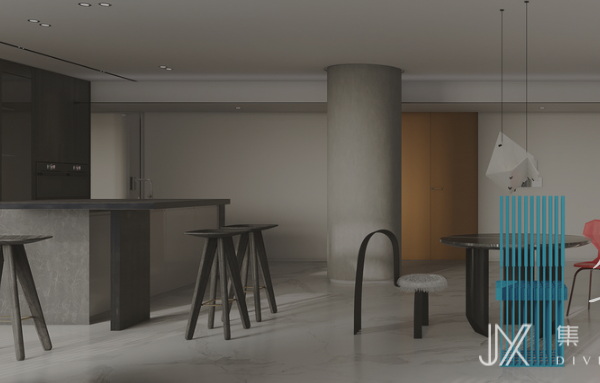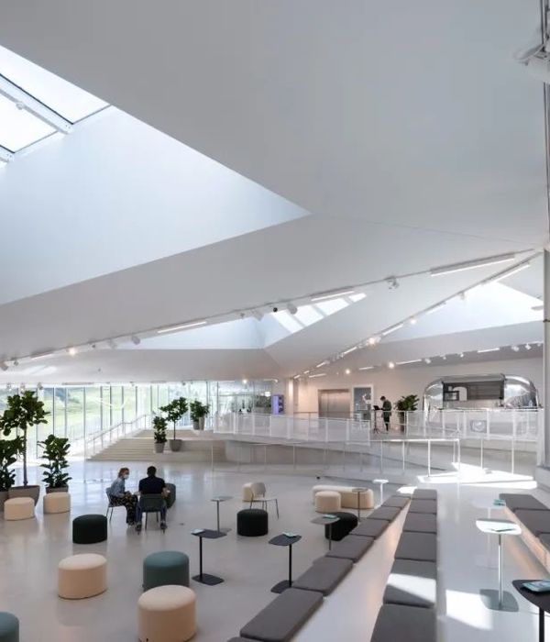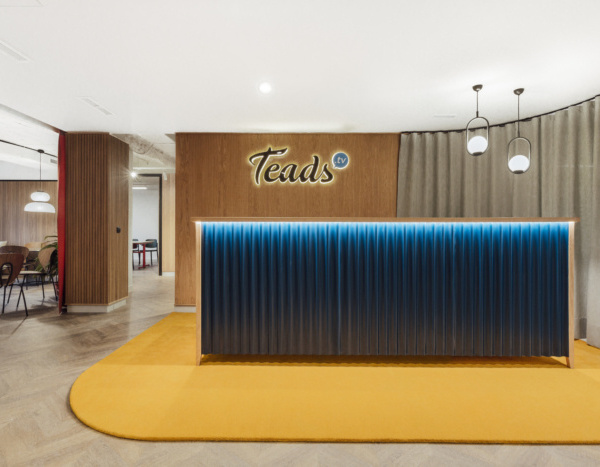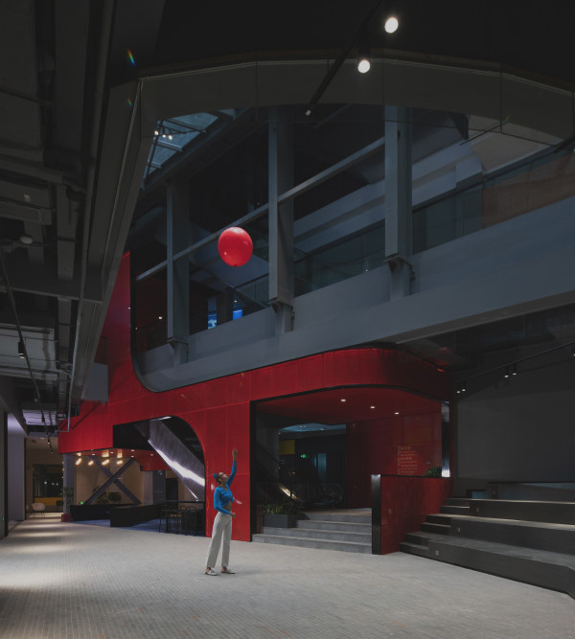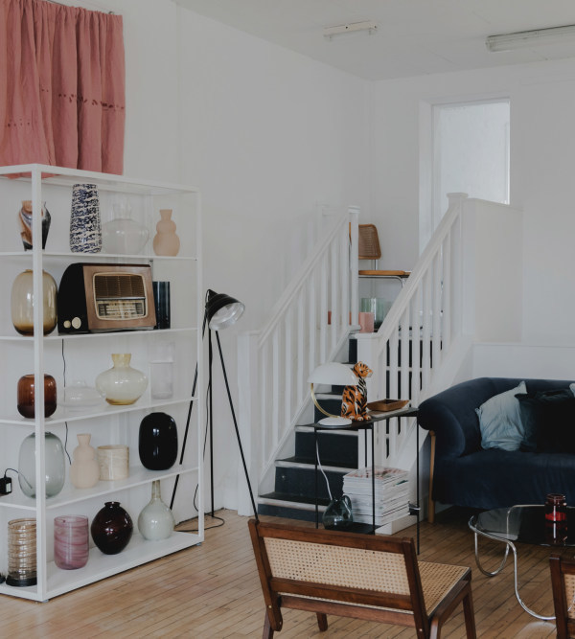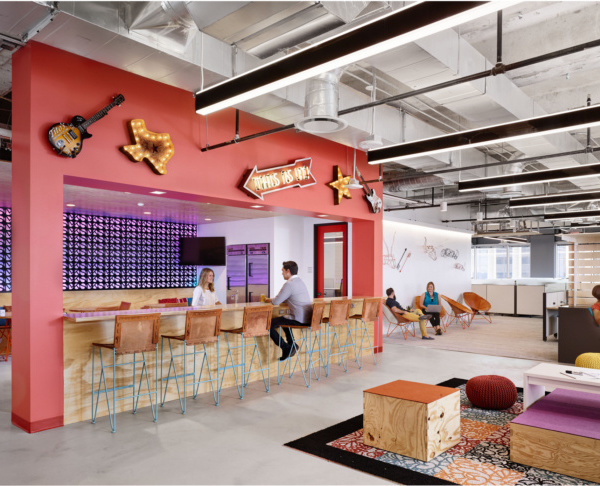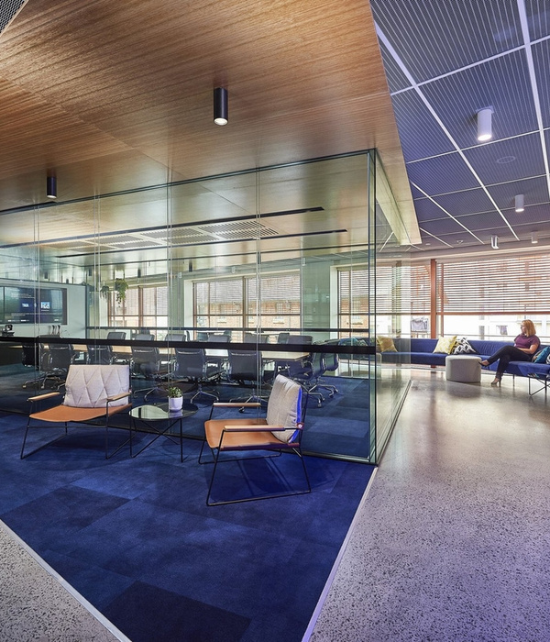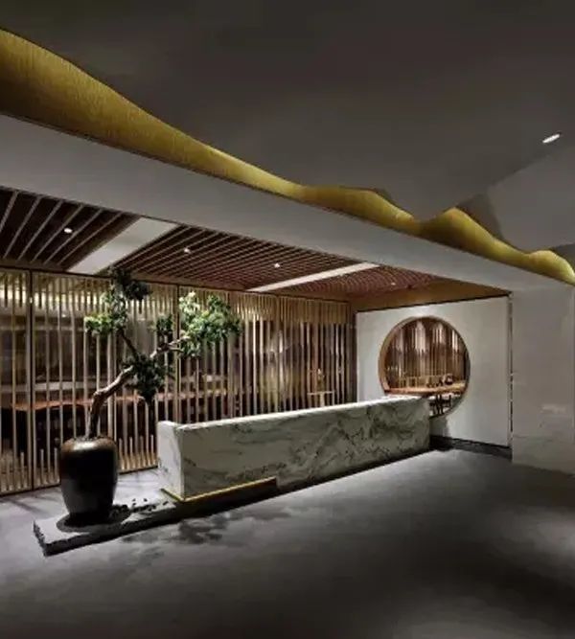项目的业主78 Seventy Eight是一家来自萨拉戈萨的国际公司,目前正处于扩张过程中。为了迎合公司规模的逐步扩大,业主希望能够拥有与自己公司品牌文化相契合的办公场所,O78!仓库改造项目也因此应运而生。该仓库座落在一个极为浓厚的工业氛围环境中。锯齿形的屋顶由一系列金属桁架支撑,巨大的天窗将充足的自然光线引入多功能的室内空间。理性而富有工业感的外立面与开敞的室外空间定义了整栋建筑。在沉寂了一段时间后,改造后的O78!仓库将恢复其曾有的辉煌。
78 Seventy Eight is an internationally successful company from Zaragoza that is in the process of expansion. In line with this growth, it requires new offices in accordance with the brand, for which he proposes to refurbish this old industrial building. Immersed in a marked industrial environment, it is characterized by a versatile interior space thanks to a series of metal trusses that are integrated into a sawtooth roof that bathes the interior space with natural light through large skylights. The sober finishes and a large outdoor space define this construction that after a while asleep, is about to recover all its splendor.
▼项目概览,overall of the project ©Iñaki Bergera
▼富有工业感的外立面与开敞的室外空间定义了整栋建筑, The sober finishes and a large outdoor space define this construction ©Iñaki Bergera
原建筑的独特性无疑是改造设计的重要依据。除了将宽敞的室内空间转变为工作场所之外,建筑师还将原仓库的工业结构特征整合到新的设计当中,同时还需兼顾到室外空间的处理,将其转化为整个项目不可缺少的一部分。设计的核心理念围绕以下三条方针:
The singularity of the pre-existence will undoubtedly mark the general lines of the project. Make the interior spaciousness profitable through a large common workspace, integrate the section as the identity of the old building and add the exterior space as an indispensable part of the whole. The proposal is divided into three main lines of action:
▼分析图,diagram gif ©DAVID MARTÍNEZ / TANGRAM ARQUITECTURA + DISEÑO
a. 将外部空间的设计与项目相结合,将旧停车场改造成一道天然屏障,使建筑与恶劣环境隔离开来,从而为使用者打造出可控的、更加人性化的自然氛围。新规划的绿色区域向室内延伸,原先被一道宽阔门廊封闭起来的空间如今变得生机勃勃起来,模糊了室内与室外的界限。
a. The incorporation of the exterior space into the project by converting the old parking lot into a natural barrier that will allow it to be isolated from the hostile environment, generating a controlled, more human, and natural atmosphere. The new green area moves towards the interior, colonizing a space that was previously closed by means of a wide porch where exterior and interior are diluted.
▼旧停车场变身天然屏障,the old parking lot turned into a natural barrier ©Iñaki Bergera
▼绿色区域向室内延伸,The new green area moves towards the interior ©Iñaki Bergera
▼原先封闭的门廊变成开放的半室外空间, The previously closed porch becomes an open semi-outdoor space ©Iñaki Bergera
▼灰空间模糊了室内外界限,Blurred boundaries between indoor and outdoor ©Iñaki Bergera
▼立面细部,detail of the facade ©Iñaki Bergera
b. 室内巨大的开放式工作空间成为外部景观的延续,空间内部根据进深被分为三个纵向区域。第一个区域与门廊直接相连,设有接待处、办公区以及一系列非正式休闲空间,旨在鼓励员工之间的互动和协作。第二个区域位于大型中央天窗下,区域内保持了较为传统的办公室布局,长条形的办公桌垂直于建筑立面布置。最后一个区域设有封闭的管理办公室,在这里,人们的视线可以穿过大型玻璃隔墙瞥见到外部所有工作区域。
b. Longitudinally, and as a continuation of the exterior, a large open workspace, where the different areas are gradually located. On the first line and in direct relation to the porch: the reception, the office, and a serial of informal spaces that encourage interaction and collaboration between employees. Secondly, the more traditional positions arranged under the large central skylight, in the form of benches perpendicular to the façade and delimited at the back by the management offices, guaranteeing with this distribution the visual of the exterior space of all employees through a large window.
▼最外侧的接待区,the reception area along the facade ©Iñaki Bergera
▼靠近门廊的休闲区,informal spaces near the porch ©Iñaki Bergera
▼社交区与传统式办公区相邻,The social area is adjacent to the traditional office area ©Iñaki Bergera
▼办公区位于大型中央天窗下,The office area is located under the large central skylight ©Iñaki Bergera
▼办公区的绿植与储存空间,Plant and storage space in the office area ©Iñaki Bergera
▼封闭的管理办公室位于最内侧,The enclosed management office is located on the most inside ©Iñaki Bergera
▼管理办公的玻璃隔墙,the glass partition wall of the management office ©Iñaki Bergera
c. 在选材方面,裸露的砖墙展现出丰富的材质肌理,而天然美国松木、郁郁葱葱的室内植物则为室内营造出自然的氛围,玻璃反射与从天窗散落的自然光线形成动态的光影效果,严谨的声学设计则保证了室内空间不受噪音的打扰,这所有的一切产生出一种温暖而闲适的感觉,为人们提供了一个愉悦的工作环境。
c. The textures offered by the exposed brick and its different surfaces, the natural American pine wood, the constant vegetal presence, the transparency and reflections of the glass, together with the clarity of the skylights, generate a feeling of warmth that, added to studied acoustics, it results in a pleasant working environment.
▼裸露的砖墙展现出丰富的材质肌理,the exposed brick and its different surfaces ©Iñaki Bergera
▼管理办公室内部,the interior of the enclosed office ©Iñaki Bergera
▼卫生间,the restroom ©Iñaki Bergera
▼项目图纸,drawings ©DAVID MARTÍNEZ / TANGRAM ARQUITECTURA + DISEÑO
{{item.text_origin}}

