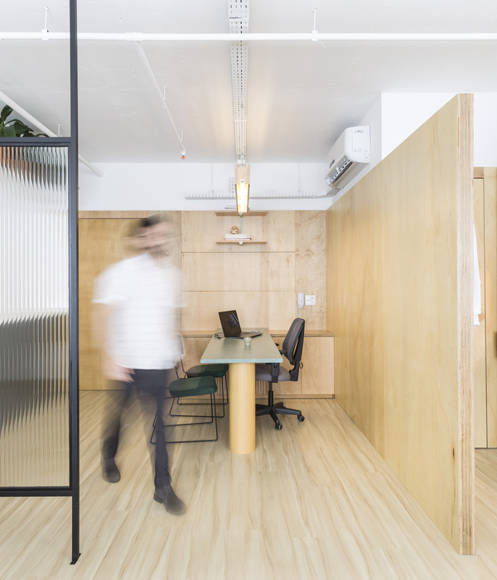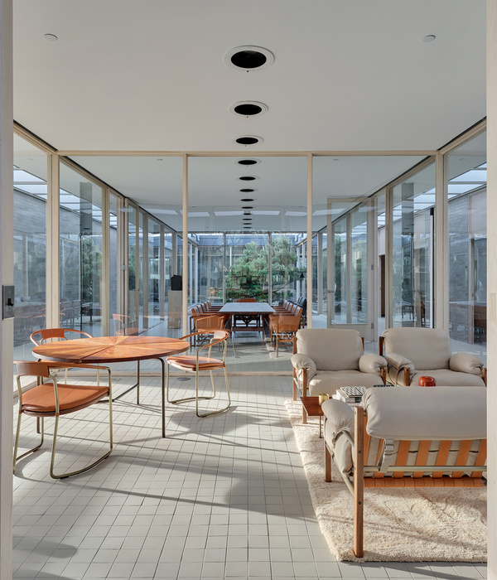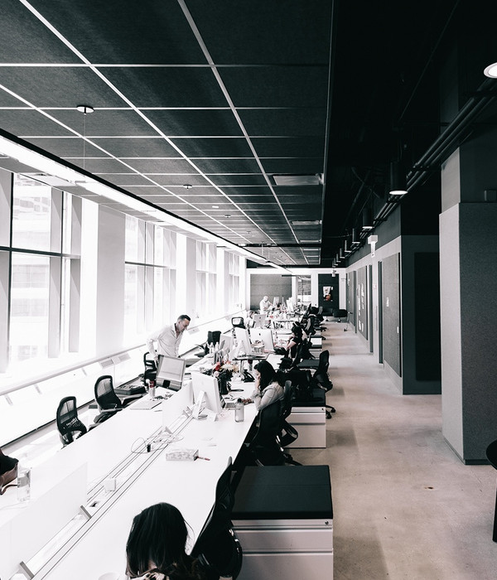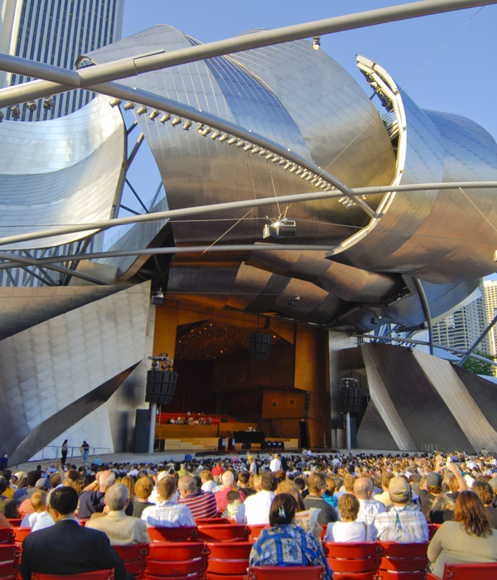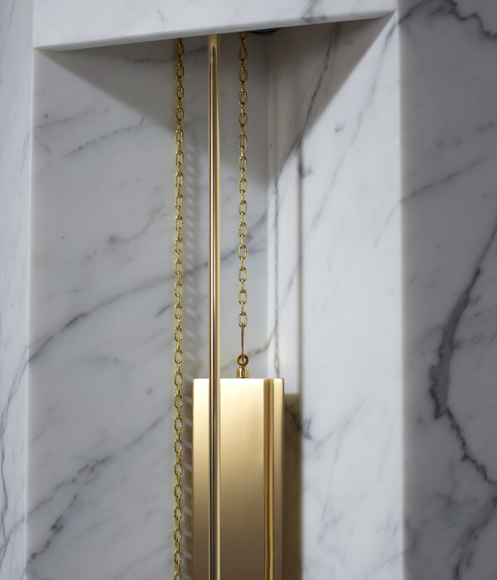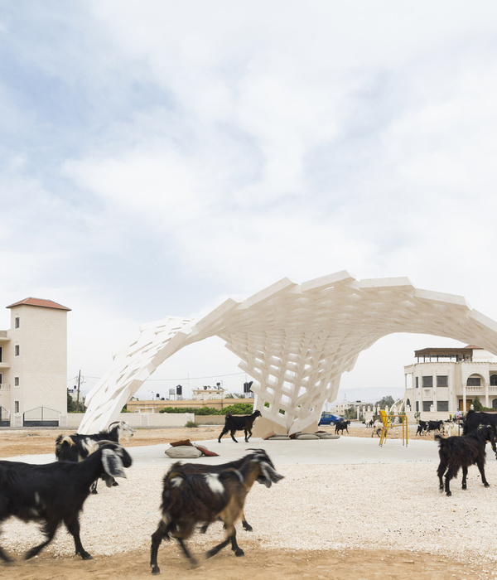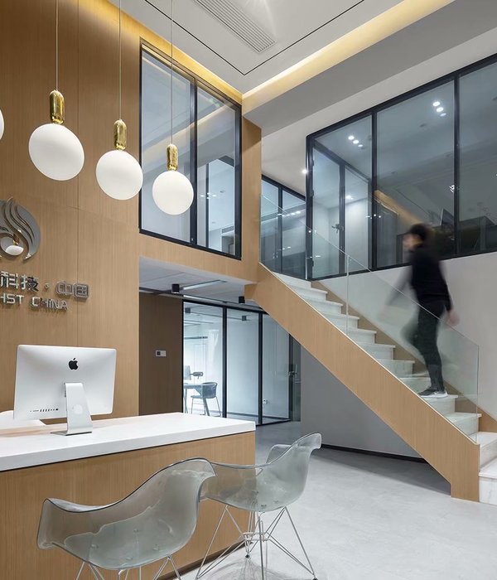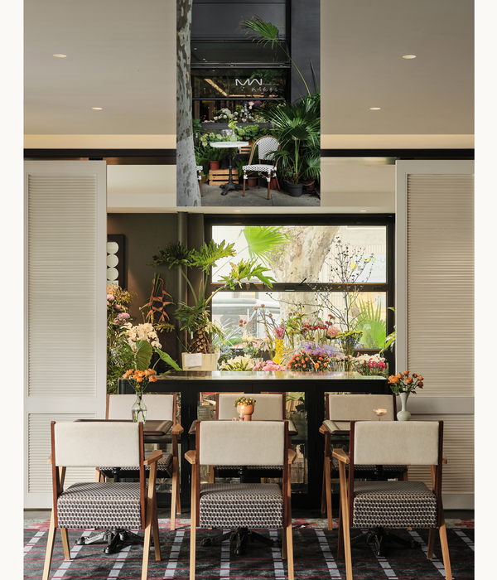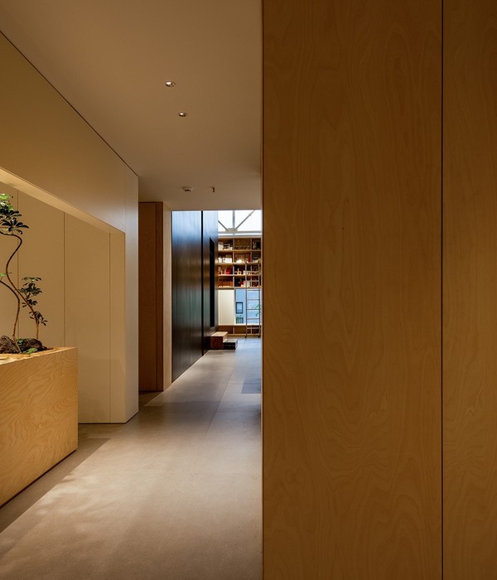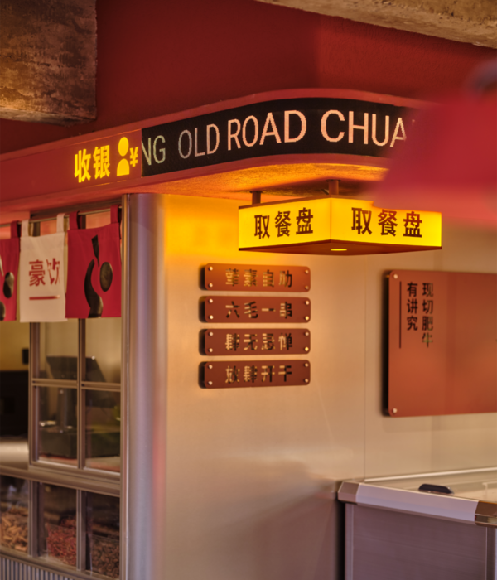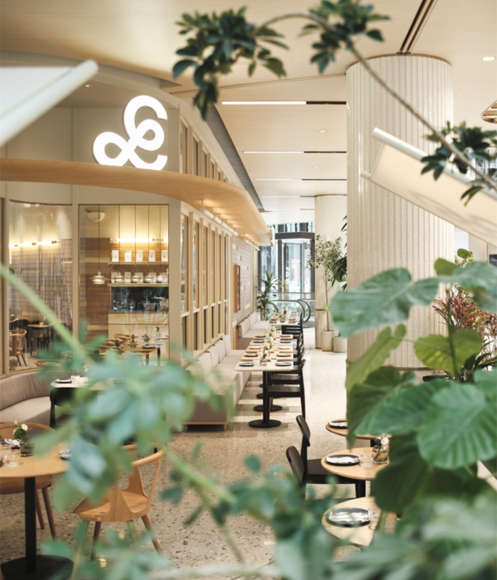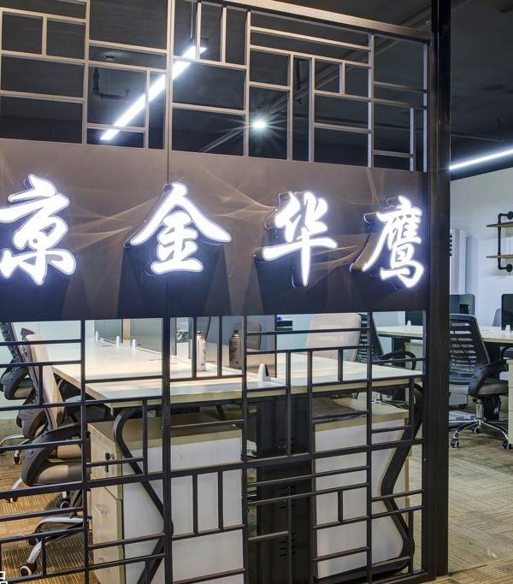- 项目名称:爱彼高级制表厂
- 设计方:Kunik de Morsier architects
- 项目地点:瑞士 Les Saignoles
- 项目面积:56900 平方米
- 设计时间:20172021 年
- 完工时间:2021 年
- 项目业主:爱彼
▲更多精品,点击关注“搜建筑”
位于 Les Saignoles (Le Locle, NE)的爱彼高级制表厂的新项目由瑞士 Kunik de Morsier 建筑师事务所在 2017 年至 2021 年期间开发和实现。为了满足该钟表制造商的需求,他们设计了一种新的建筑。
表厂水平地建在山上,谨慎地融入这个由汝拉山褶皱形成的景观。它的周围形成了该地区特有的连续的生物群落。整体融入了汝拉的地理环境和时间。轮廓和材料的选择是为了加强用户或游客对环境、自然光和太阳运动的体验。
The project of the new Manufacture de Haute Horlogerie Audemars Piguet in Les Saignoles, (Le Locle, NE) was developed and realized between 2017 and 2021 by the Swiss office Kunik de Morsier architectes. For the watchmaker’s needs, they designed a new kind of building. Built horizontally on the hill, the Manufacture fits discreetly into this landscape resulting from the folds of the Jura. Its surroundings create a succession of biotopes characteristic of the region. The whole blends into the geography of the Jura and the astral time. The contours and materials are chosen to intensify the user’s or visitor’s experience of the environment, natural light and the movement of the sun.
表厂内设有制造最复杂腕表机芯所需的所有项目:研发、加工、装饰、组装和管理。这些工作区域都符合工业化和高级制表业的最苛刻要求。它们被安排在山坡上,以便与山坡的地形、景观和各种制表活动所需的光线保持多重联系。
The Manufacture houses all the programmes necessary for the manufacture of the most complicated watch movements: research and development, machining, decoration, assembly and administration. These work areas all meet the most demanding requirements of industrialisation and fine watchmaking. They are arranged on the hillside in such a way as to maintain multiple links with its topography, its views and the light necessary for the various watchmaking activities.
在中心有一个大的会议空间,被用户命名为 Piazza。它是一个非正式交流、研讨会、共同创造和知识多元的地方,鼓励人与人之间的互动、技能的联网和为现场的制表师创造一个强大的身份。
表厂的建筑是围绕着工匠们的舒适和福祉以及用户参观时的体验而开发的,同时预见到了行业和工作习惯的未来挑战。通过这种方式,表厂将最先进的行业需求与一个坚决面向未来的公司的创造性和社会效仿的愿望相结合。
In the centre there is a large meeting space which has been named Piazza by the users. It is a place for informal exchanges, workshops, co-creation, and the multiplicity of knowledge that encourages interaction between people, networking of skills and the creation of a strong identity for the watchmakers on the site. The architecture of the Manufacture has been developed around the comfort and well-being of the craftsmen and the experience of users during their visit, while anticipating the future challenges of the industry and work habits. In this way, the Manufacture combines the needs of the most advanced industry with the desire for creativity and social emulation of a company resolutely turned towards the future.
气氛和舒适的建筑。表厂的设计旨在为设计和生产手表提供优化的空间,同时也为员工提供交流、会议和社交的空间。通过与 EPFL 教授 Marilyne Andersen 和她的实验室 LIPID 以及她的咨询公司 Oculight Dynamics 紧密合作,对自然光进行了研究。这种合作使我们能够实施关于光线性能、用户福祉和心理生理学的最先进研究。不同的空间都受益于自然光,这创造了一个丰富和动态的室内景观。
Architecture of Atmosphere and Comfort - The Manufacture was designed to offer optimised spaces for the design and production of watches, but also to provide employees with spaces for exchange, meeting and socialising. Natural light was studied in close collaboration with EPFL professor Marilyne Andersen and her laboratory LIPID, as well as her consulting firm Oculight Dynamics. This collaboration has enabled us to implement the most advanced research on light performance, user well-being and psycho-physiology. The different spaces benefit from natural light, which creates a rich and dynamic interior landscape.
人工照明的设计也同样注重细节,以便为制表师的工作提供最佳光线。为了实现这一目标,我们与 DCUBE 的主管 Davide Opizzi 和照明制造商 Artemide 合作,以开发完全适应各种行业需求的定制灯具。
Artificial lighting has been designed with the same attention to detail, in order to provide the workshops with optimal light for the work of the watchmakers. To achieve this, we collaborated with Davide Opizzi, director of DCUBE, and the lighting manufacturer Artemide, in order to develop tailor-made luminaires perfectly adapted to the needs of the various trades.
未来的工作和产业
表厂被设计成一个完全适应当代高级制表业需求的工具,并能灵活地适应未来的工业变化。知识仓是开放的,允许共同创造。工业平台根据自己在自然光方面的需求进行定位,并且都在同一个大的、连续的层面上,允许不同车间之间轻松交换零件和机芯。
Future of Work and Industry - The Manufacture is designed as a tool perfectly adapted to the contemporary needs of Fine Watchmaking, and flexible enough to adapt to future industrial changes. The knowledge silos are open to allow co-creation. The industrial platforms are each oriented according to their own needs in terms of natural light, and are all on the same large, continuous level, allowing for easy exchange of parts and movements between the different workshops.
客户体验
在开展工业活动的同时,工厂还被设计用来接待客户和合作伙伴。它的参观流程经过组织和优化,为客户提供了独特的体验,让他们先后沉浸在该地区的地理环境和品牌代码中,同时也沉浸在车间的中心。因此,该建筑使他们能够以一种身临其境的方式发现制表师的工作,并发现一个通常被保密的世界。
Customer Experience - In parallel with its industrial activity, the Manufacture was designed to receive customers and partners. Its visitor flow has been organised and optimised to offer customers a unique experience in which they are successively immersed in the geography of the region, in the brand’s codes, but also in the heart of the workshops. The architecture thus allows them to discover the work of the watchmakers in an immersive way and to discover a world that is often kept secret.
区位图
平面图
剖面图
建筑师:Kunik de Morsier architects
地点:瑞士
面积:56900 平方米
年份:2021
▼ 更多精品·点击关注
本资料声明:
1.本文为建筑设计技术分析,仅供欣赏学习。
2.本资料为要约邀请,不视为要约,所有政府、政策信息均来源于官方披露信息,具体以实物、政府主管部门批准文件及买卖双方签订的商品房买卖合同约定为准。如有变化恕不另行通知。
3.因编辑需要,文字和图片无必然联系,仅供读者参考;
—— 作品展示、直播、访谈、招聘——
搜建筑·矩阵平台
合作、宣传、投稿
联系
推荐一个专业的地产+建筑平台
每天都有新内容
{{item.text_origin}}

