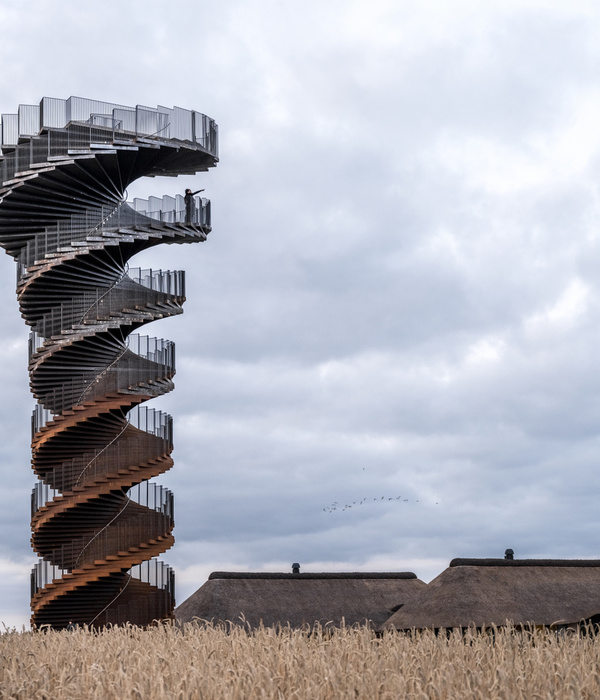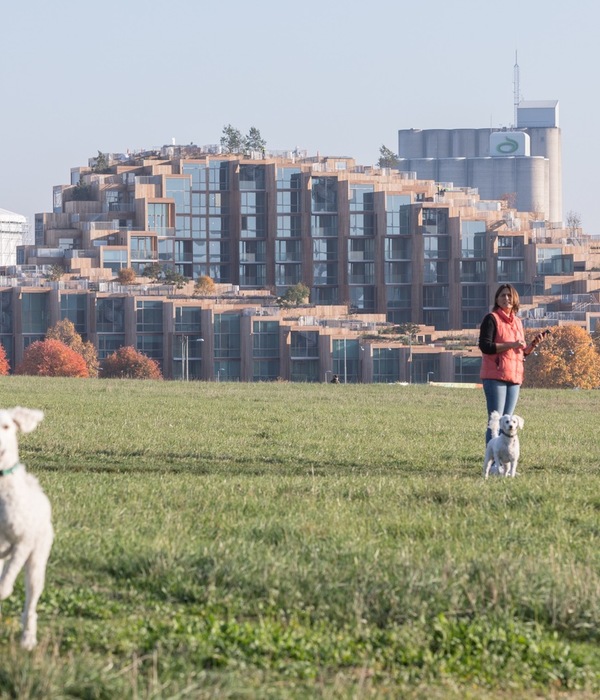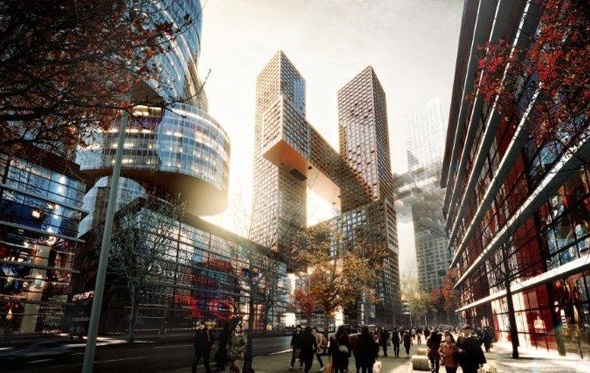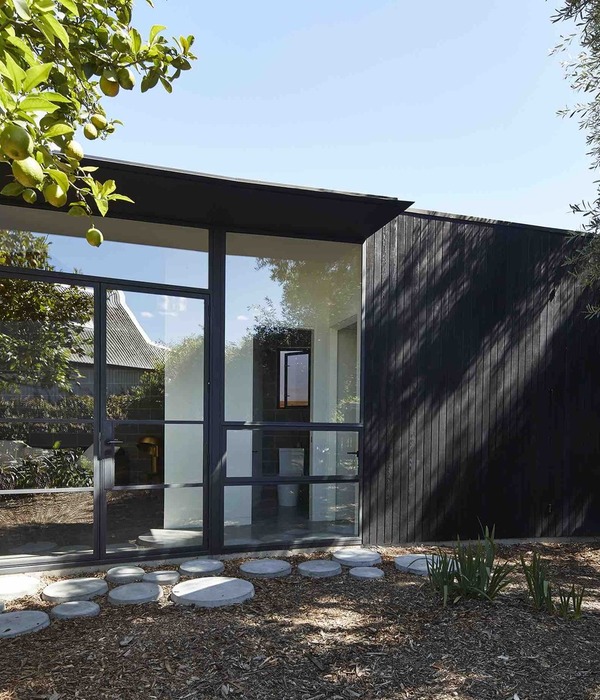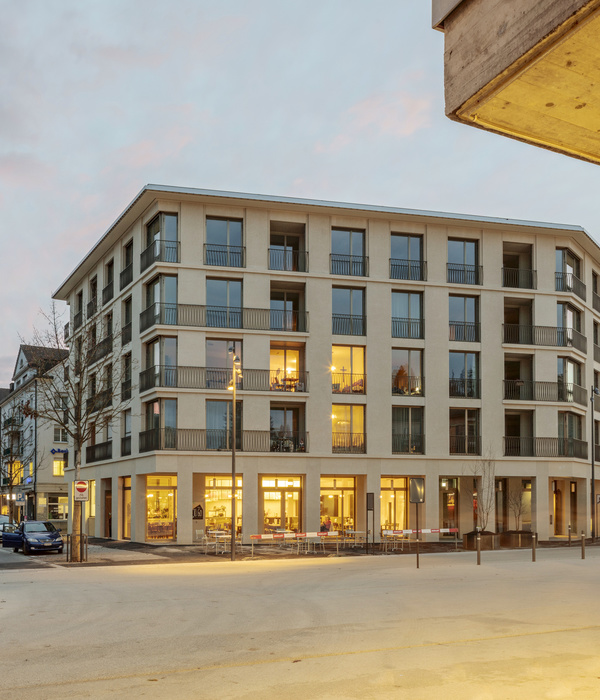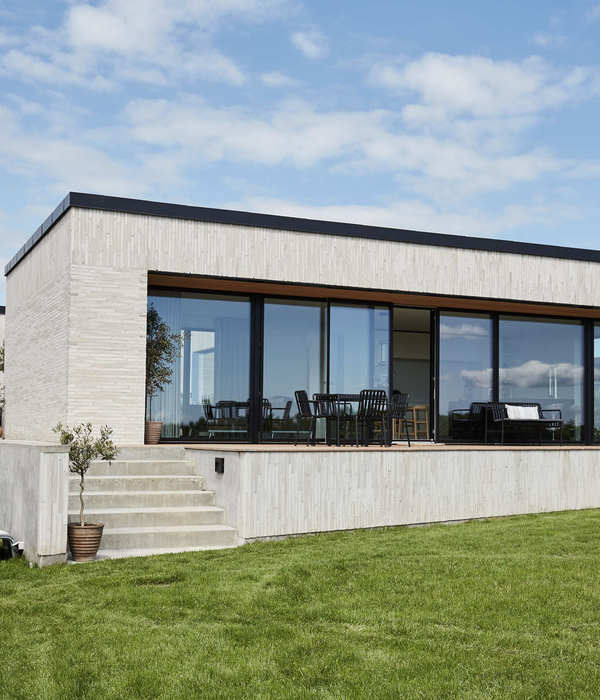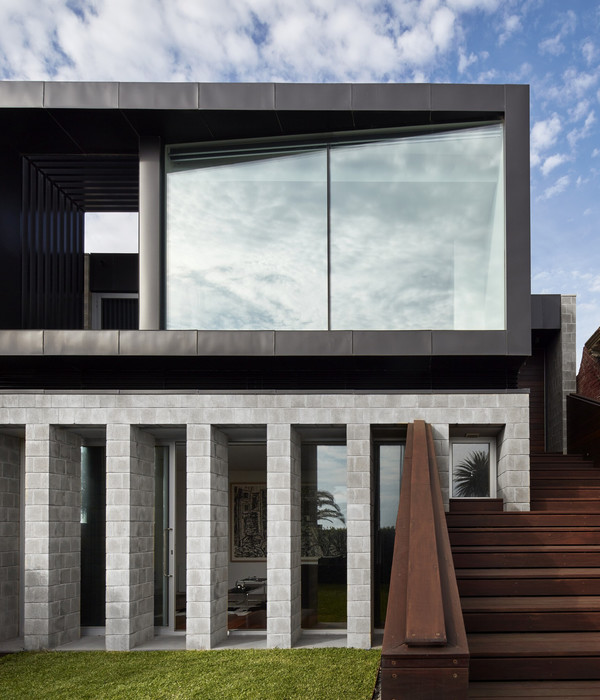自1910年以来,位于城市公园内的Gundel餐厅一直是布达佩斯境内最著名和最豪华的餐厅之一,它是一家带有传统厨房的餐厅。近日,该餐厅正在进行多项开发工程。该餐厅始建于1894年,如今,建筑事务所LAB5 architects得以机会对餐厅的洗手间进行改造更新。本项目旨在翻修一间古老且奢华的餐厅的卫生间,一方面创造一种能够反映现代生活方式的空间外观,另一方面保留该空间作为历史建筑的传统形象。
Gundel is one of the most famous and luxurious restaurant of Budapest since 1910, located in the City Park, serving a traditional kitchen. The facility is undergoing several developments recently. The original building was built in 1894, and now LAB5 architects had the chance to design the refurbishment of its toilets. To refurbish the restroom of an old luxury restaurant to meet two expectations, both the look of the contemporary lifestyle and the traditional image of the historical building.
▼餐厅局部及卫生间入口,partial view of the restaurant and the entrance of the washroom
空间 | Space
本项目所面临的主要挑战是建筑师团队需要在一个十分有限的空间内塞入远超于现实所允许的功能空间,同时保持空间的宽敞感,给人一种更加自由、更加轻盈、更加明亮的空间氛围。鉴于项目空间有限,而客户却需要远超于现实状况所允许的厕所空间,建筑师使用了明亮的空间表面、镜面和玻璃来给人一种空间被扩大了的视觉效果。建筑师使用现代的手法,使翻新后的卫生间的材料、颜色和细节处理与原有内饰风格保持一致。
The key challenge is that the tiny space had to befit into a bigger program, and still had to feel spacious, freer, lighter, and brighter. Since the given space is tight and the program needed even bigger number of toilets then the existing situation, we used bright surfaces, mirrors and glasses for compensation. Materials, colours and details are in accordance with the old styled interiors, but from a contemporary toolkit.
▼女卫生间局部,使用镜面创造一种空间被扩大了的视觉效果,partial view of the women washroom, mirrors create a larger space visually
镜面 | Mirrors
在设计上,建筑师使用了比喻的手法——洗手盆好似一汪清澈且鲜活的喷泉,而其上方墙壁上悬挂的镜子则采用相应的形状,就像一个个从喷泉中缓缓上升的气泡。整个洗手间中,最小的空间便是公共大厅空间,其两端的短墙都覆以全镜面,营造出无限走廊的空间错觉。
As a metaphor – we see the hand wash basins as a fountain of cleanness and freshness, the mirrors are following the shape and setting as if they were rising bubbles. The space is the common lobby, the short walls on both ends are covered by full mirror to create the impression of an infinite corridor.
▼男洗手间洗手池及其墙面上的镜子,the hand wash basin and the mirrors on the wall in the men washroom
▼女洗手间的洗手池和其上方气泡般的镜面,the hand wash basins and the mirrors like rising bubbles in the women washroom
▼从女洗手间的洗手池处向上看,looking up from the hand wash basin in the women washroom
▼洗手池上方墙壁上的镜面细节,details of the mirrors on the wall above the hand wash basin
窗户 | Window
为了使空间具有更大的视觉和空间效果,同时营造一个更加自然的氛围,建筑师将整个窗户空间打开。为了确保空间的私密性,建筑师在通透的窗户上覆以一层全新的乳色玻璃,并在这二者之间的缝隙内加入了切花。
To make the space feel bigger and provide a more natural atmosphere, we let the whole surfaces of the windows to be open. Providing intimacy we covered the windows by a new layer of opal glass and placed cut flowers in-between.
▼卫生间窗户,采用乳色玻璃覆面,the window of the washroom covered by a new layer of opal glass
▼平面布置图,layout plan
▼剖面图,section
Location: EU, 1146 Budapest, Gundel Károly út 4.
Client: Gundel Kft.
Planning: 2017
Realization: 2017
Scale: ~500 m2
Leading designers: LAB5 architects / Linda Erdélyi, András Dobos, Balázs Korényi, Virág Anna Gáspár
Designers: Gabriella Fehér, Rebeka Sipos
Co-engineers: Re-Energy Kft., GSTR IntElekt Mérnökiroda Kft.
Photos: Zsolt Batár
{{item.text_origin}}

