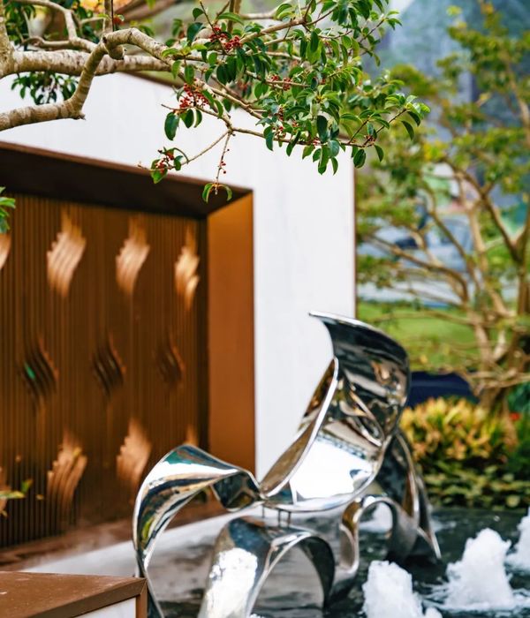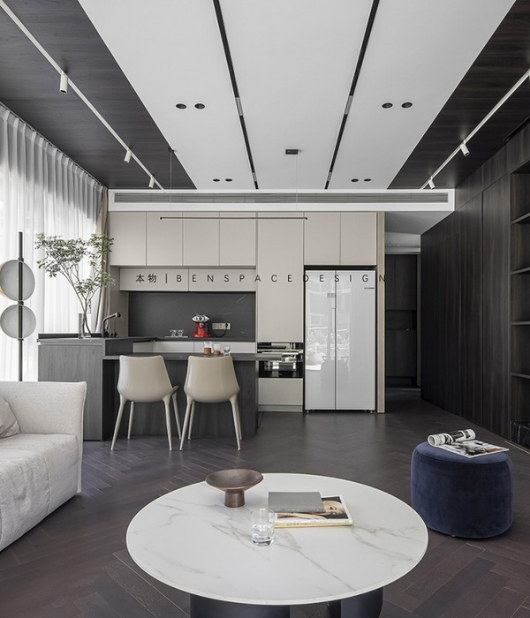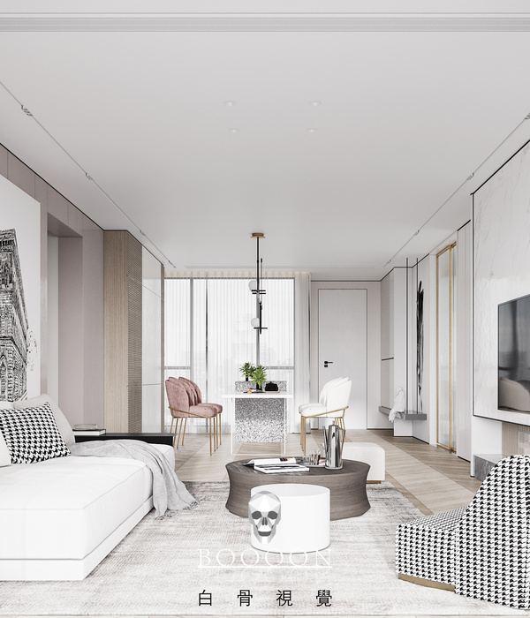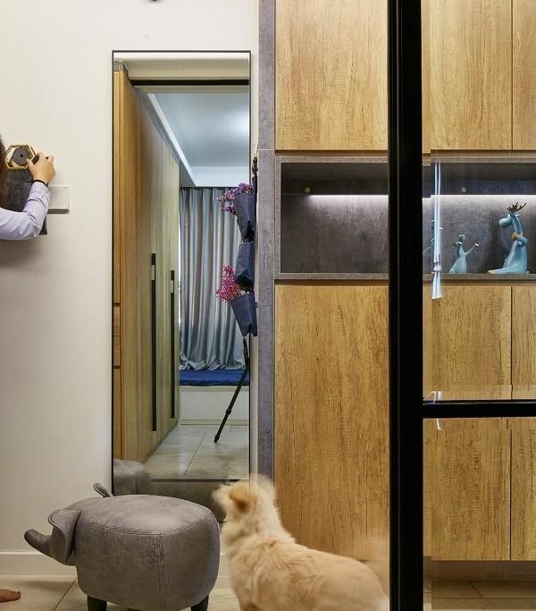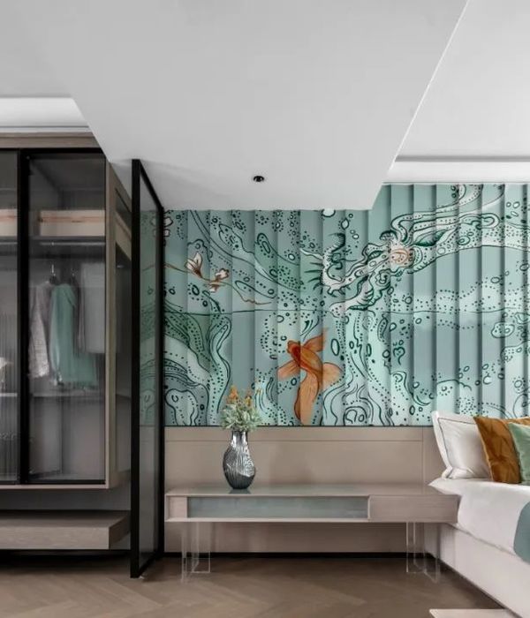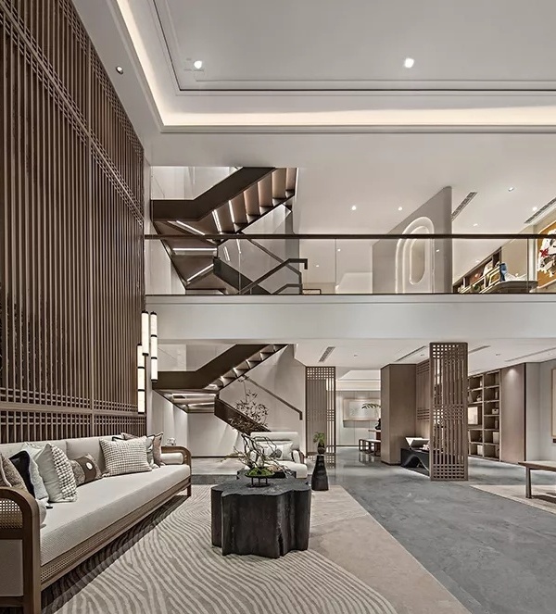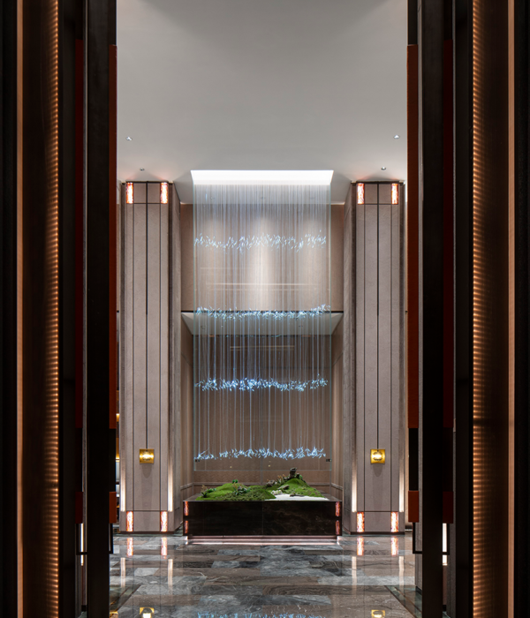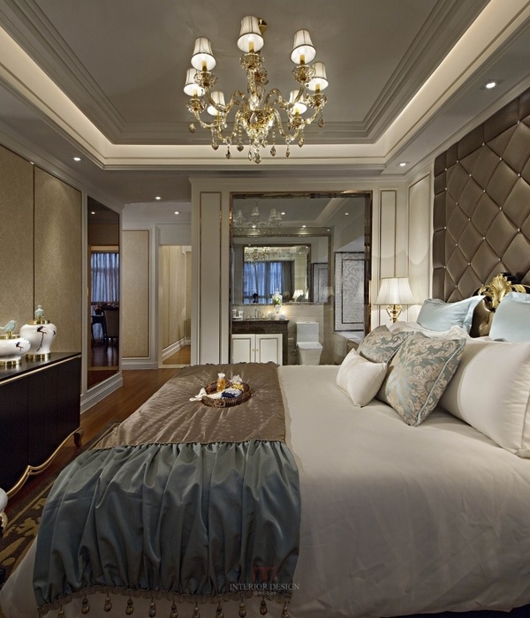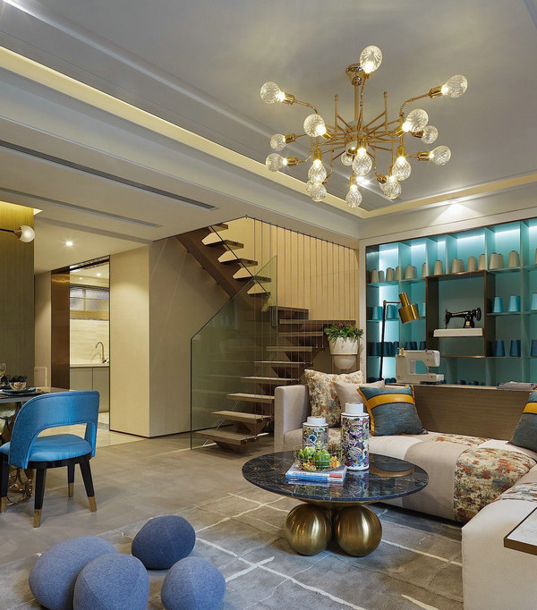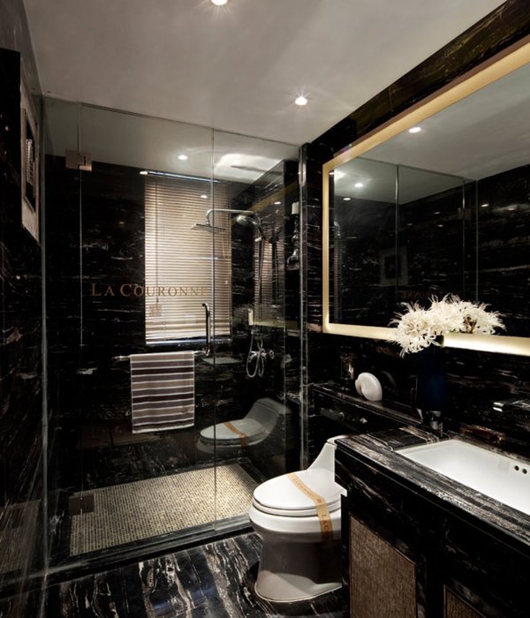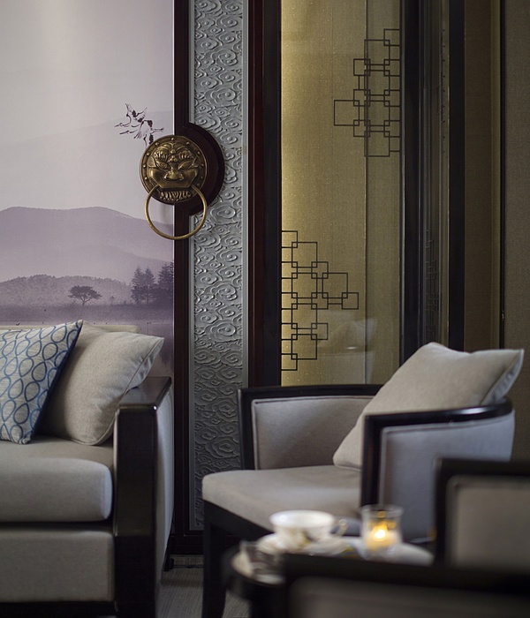El Barrial is an authentic experience of resting and living together as a family. The project is located in the "El Barrial" area, in the municipality of Santiago, Nuevo León. Away from the city, the noise and stress disappear little by little along a dirt road until you get lost in the middle of the forest on a hill with panoramic views of an infinite valley of trees and mountains. Undoubtedly a destination that inspires peace and connection with nature. Finding the perfect balance between the needs of the client and the site gives the project a unique essence.
An essence dictated mainly by nature that becomes the main protagonist of the project from any point of view. It is impossible not to be amazed by the views through the large windows that characterize the architecture of the cabin, scenarios that motivated us to give the priority to nature at all times. The design proposal focused on taking the exterior landscape as a priority, owning it, and bringing it inside.
The contrast was established between a rustic style that refers to nature and an industrial style that adapts to the basic needs of the family in a simple way, without ever competing with our main character. The materials were specially selected to achieve this harmony and highlight the properties of the site. Giving life to a design of a rustic-industrial style in which natural elements such as raw wood, stone, and bare concrete predominate giving a feeling of warmth alongside colder elements such as black ironwork. We created spaces where rigid shapes merge into planked concrete, rectangular wooden panels, and reticulated ironwork.
The main benefit of using an open floor plan concept is to unite different activities within the same space, which encourages comfort and functionality but above all greater family coexistence. In addition, it allows better natural lighting and the illusion of a larger space that connects and expands with the exterior landscape. The second cabin, unlike the social volume, seeks privacy and shelter. It is governed by a corridor as the main axis, which has two main sources of natural lighting, in one end through the access door and at the other end with a small patio that has become one of our favourite images.
During construction, we collected pieces of natural wood of different sizes to transform them into an artistic element that we later decided to use as the perfect finishing touch, placing a handmade wooden sculpture in the centre of the patio that contrasts in materiality with the gabions of the retaining wall at the back. The emblematic hallway plays with light and shadow to convey a feeling of intimacy since it functions as a distributor to the family bedrooms.
One for the children with two bunk beds at the back, one for visitors and the master bedroom with a privileged view of the valley, the same view that it shares with the bathroom, which inspired us to open up the entire area to turn it into a personal spa. We focus on giving life to a project that allows its visitors to forget about the city to connect with the immensity of nature in an environment of total peace and rest. Always remembering this game of contrasts that characterizes the style of the project. A perfect balance between form and function.
{{item.text_origin}}

