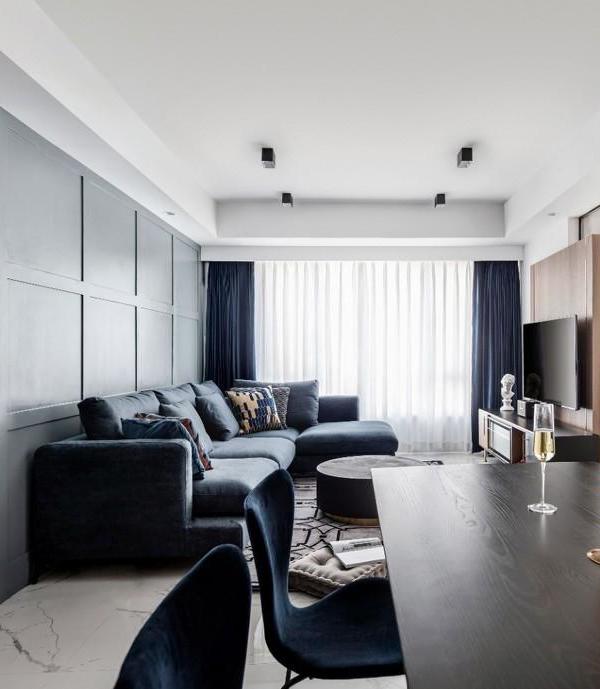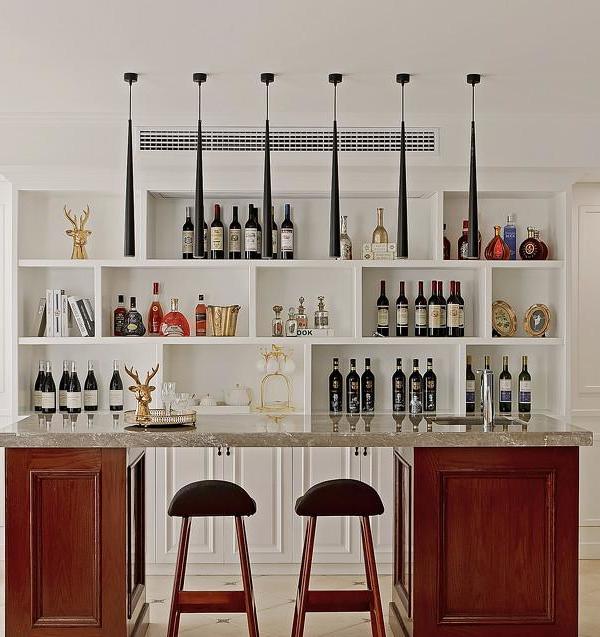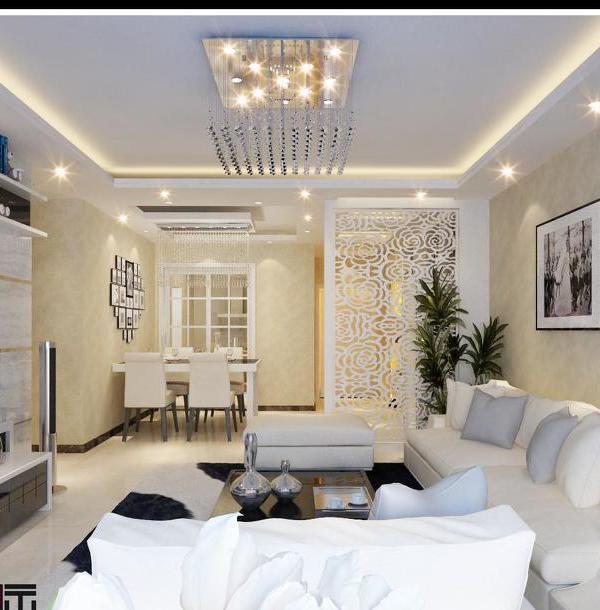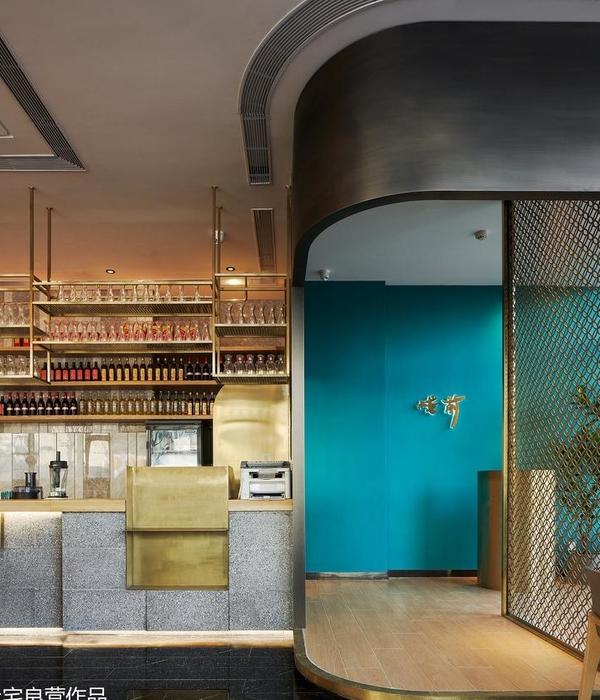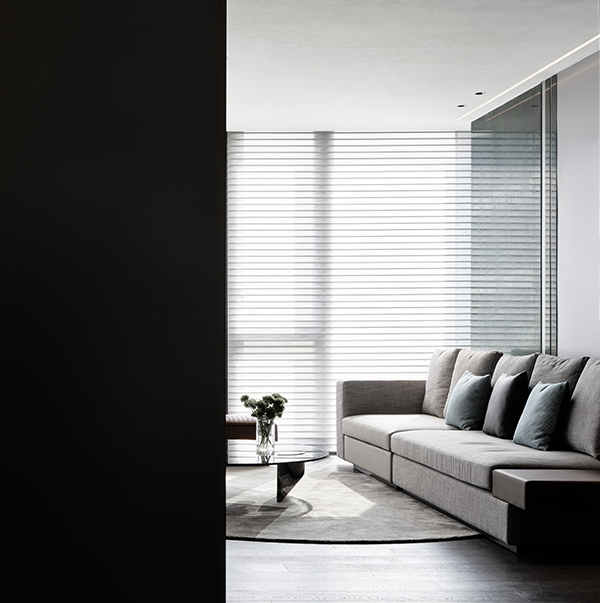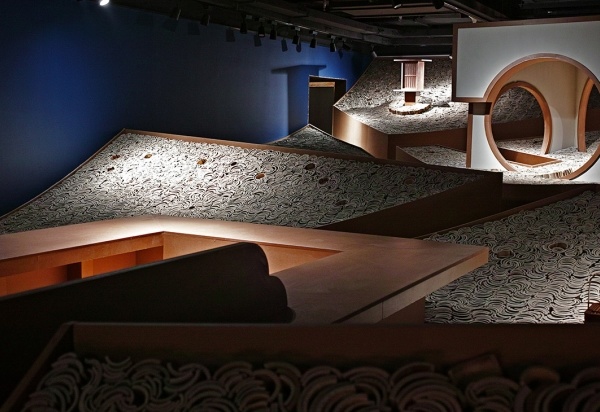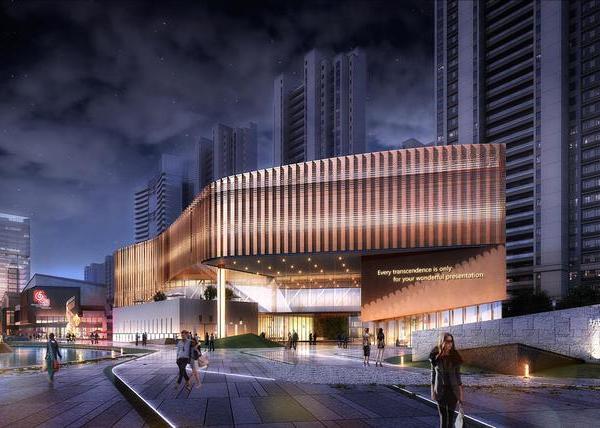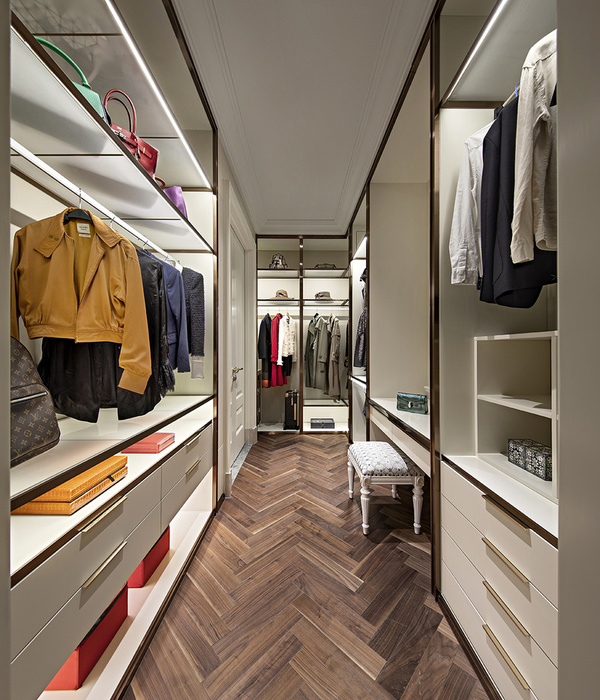这是BIG在韩国首尔河边的龙山国务商务区住宅大楼项目。其它参与大商务区域设计的事务所有SOM, Dominique Perrault, REX 和MVRDV等。
场地面积两万一千平米,BIG设计了两栋高塔,但因为场地的限高,只能放一个214米和一个240米的塔,因此将塔的上端折下来,放在中间,将两个塔楼联系起来,并形成空中花园。BIG创始人Bjarke Ingels认为十字大楼是一个垂直的三维城市社区,在不同的层面上(地下,街上,天空中)为各种年龄段和文化的居民提供场所,形成新的性格,改写汉城的地平线,这塔楼是迈向立体城市的最基本信号。
屋顶花园可以进行户外活动,可以设置零售空间,创建让居民和游客兴奋的庭院。景观是现代与传统风格相结合。人们可以在这里享受高空桥梁花园的振奋视野。BIG的合伙人Thomas Christoffersen提到:这个建筑引领城市生活,其流通性和以往只有笨拙电梯的大楼完全不同,比传统地面多三倍的地面活动面积激发了三倍数量的社会互动,促进建筑和谐邻里交往。
建筑拥有600个高档住宅单元,还有图书馆,画廊,意见幼儿园。设计确保建筑有最佳的实现和采光。户外酒吧可以充分利用屋顶价值和外面壮观景色。外立面的根据高度和朝向有着多样化的变化。
BIG DESIGNS CROSS # TOWERS IN SEOUL, KOREA
BIG’s residential towers in the Yongsan International Business District revitalize the Han riverfront into a new commercial and residential center for the citizens of Seoul.
Situated at the south-east edge of the Yongsan master plan designed by Studio Liebeskind for the Korean development group Dreamhub, BIG’s Cross # Towers will contribute to the developing skyline of Seoul and become a recognizable marker of the new cultural and commercial center of the city. BIG was selected to submit a design proposal for Yongsan International Business District among 19 international offices, including SOM, Dominique Perrault, REX and MVRDV.
The 21 000 m2 site is positioned next to the existing urban fabric in the future development zones of the Yongsan master plan. BIG’s design includes two elegant towers with a height of 214 and 204m. To meet the height requirements of the site, the exceeding building mass is transformed into an upper and lower horizontal bar, which bridge the two towers at 140m and 70 m height. The two towers are additionally connected through the arrival bar at the ground level – and a courtyard below ground.
“The Cross # Towers constitute a three-dimensional urban community of interlocking horizontal and vertical towers. Three public bridges connect two slender towers at different levels – underground, at the street and in the sky. Catering to the demands and desires of different residents, age groups and cultures the bridges are landscaped and equipped for a variety of activities traditionally restricted to the ground. The resultant volume forms a distinct figure on the new skyline of Seoul – a “#” that serves as a gateway to the new Yongsan Business District signaling a radical departure from the crude repetition of disconnected towers towards a new urban community that populates the three-dimensional space of the city.” Bjarke Ingels, Founding Partner, BIG.
Both the upper and lower bridge introduce rooftop sky gardens accessible to residents, allowing for outdoor activities, while a courtyard at the heart of the development is an integral part of the overall architectural design. Dramatic views towards the neighboring towers and visual connections across the courtyard from the retail zone create an exciting space for the residents and visitors. The outdoor landscape is envisioned to draw from the charm of traditional courtyards combined with the modernity of the project. Pedestrians at the arrival deck which connects the towers at ground level can enjoy impressive views to the bridges above and to the submerged courtyard below.
“The typical tower inherently removes life from the city it occupies. Circulation is linear and social interactions occur only in lobbies or awkward elevator rides. We propose a building that triples the amount of ground floor – triples the amount of social interaction and reintroduces the idea of neighborhood within the tower complex.”, Thomas Christoffersen, Partner in Charge, BIG.
The development will offer over 600 high-end residences and amenities, including a library, gallery space and a kindergarten. BIG’s design ensures that the tower apartments have optimal conditions towards sun and views. The bar units are given value through their spectacular views and direct access to the roofscapes, activating the outdoor realm. The exterior facades are developed to correspond to the different orientations and solar conditions, creating a diverse façade which varies from the viewer’s vantage point and the position of the sun.
YONGSAN INTERNATIONAL BUSINESS DISTRICT INFORMATION
Client: Dreamhub
Architect: BIG-Bjarke Ingels Group
Collaborators: Arup Dublin (SMEP, Façade) & Amsterdam (Lighting), Martha Schwarz Partners
(MSP), SIAPLAN (Local Architect)
Area: 96.534 m2
Tower 1: 214m / 52 Floors ; Tower 2: 204m / 48 Floors ; Site: 21.000 m2 ; Units: 627
YON CREDIT LIST
Architect: BIG
Partner in Charge: Bjarke Ingels, Thomas Christoffersen, Finn Nørkjær
Project Director: André Schmidt
Project Leader: Kamilla Heskje, Cat Huang
Project Team: Buster Christensen, Jeppe Ecklon, Tobias Hjortdal, Jakob Sand, Mikkel Marcker
Stubgaard, Camila Luise de Andrade Stadler, Lorenzo Boddi, Karol Borkowski, Igor Brozyna,
Eduard Champelle, Erik de Haan, Shun Ping Liu, Enea Michelesio, Daram Park, Lucian
Racovitan, Teresa Fernandez Rojo, Tiago Sá, Julian Salazar, Laura Youf, Seung Hyun Yuh, Paolo
Venturella
Engineers: Arup Dublin (SMEP, Façade) & Amsterdam (Lighting)
Project Director: Rory McGowan
Project Manager: Aidan Madden
Structural Team: Peter Flynn, Aidan Madden, Salam Al-Sabah, Conor Hayes, Barry Cullen,
Michael Day, Cathal Quinn Nevin Keane
MEP Team: Susan Cormican, Luke Stewart, Alborada Delgado, Tadhg O Broin, Paul Collins,
Daniel Roe, Chris Behan, Gerry Banks, Stephen Kendal, Carol O’Riordan
Facades: Pat Duffy, Javier Iribarren
Lighting: Simone Collon, Mieke Van Der Velden, Ewelina Schraven, Siegrid Siderius
Landscape Architect: Martha Schwarz Partners (MSP)
Principal: Martha Schwartz
Design Director: Markus Jatsch
Project Manager: Nigel Koch
Lead Landscape Architect: Aigars Lauzis
Project Team: Ceylan Belek, Salvatore Tabone, Nicola Albertin
Local Architect: SIAPLAN
Project Manager: Yun Sang Bang
Project Architect: Sang Min Lee
Project Team: Jimin Lee, Kyungmo Yang, Kyungmin Yue, Sangsuck Park
MORE:
BIG
更多关于他们:
.
{{item.text_origin}}

