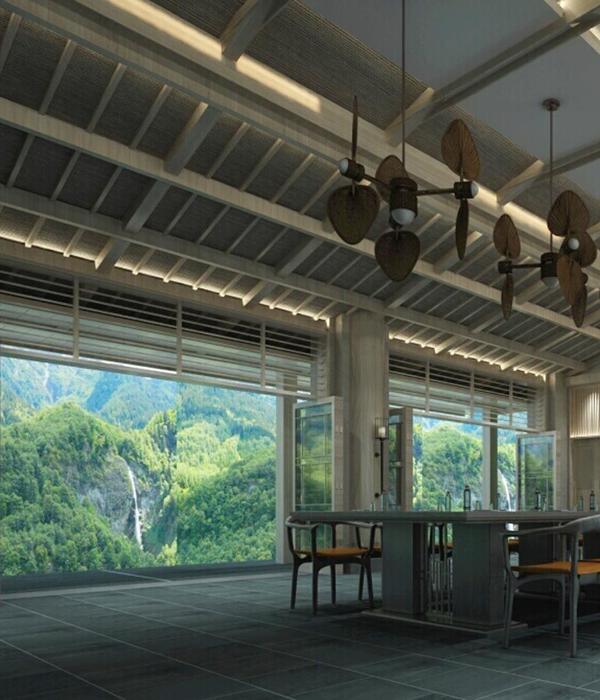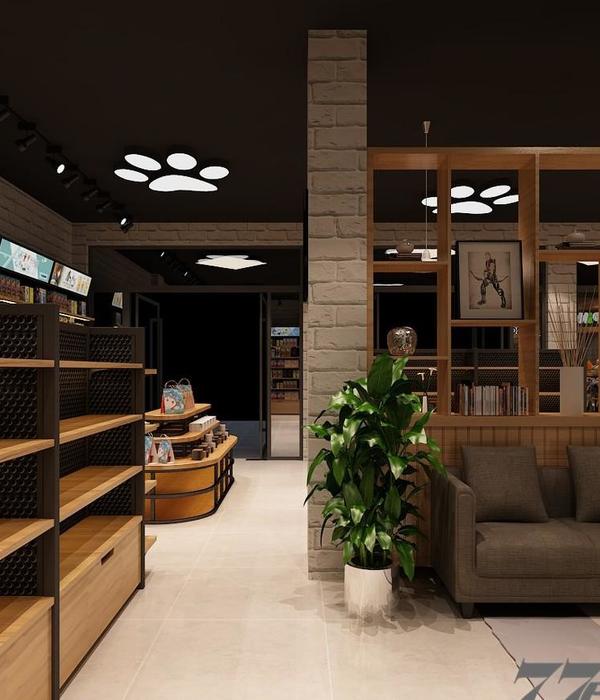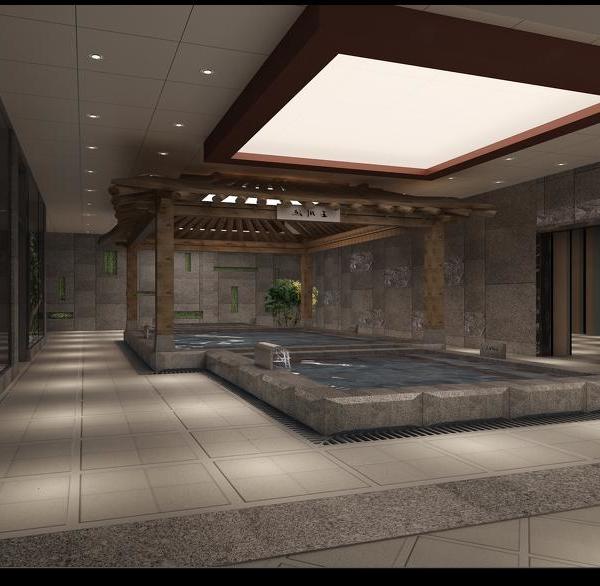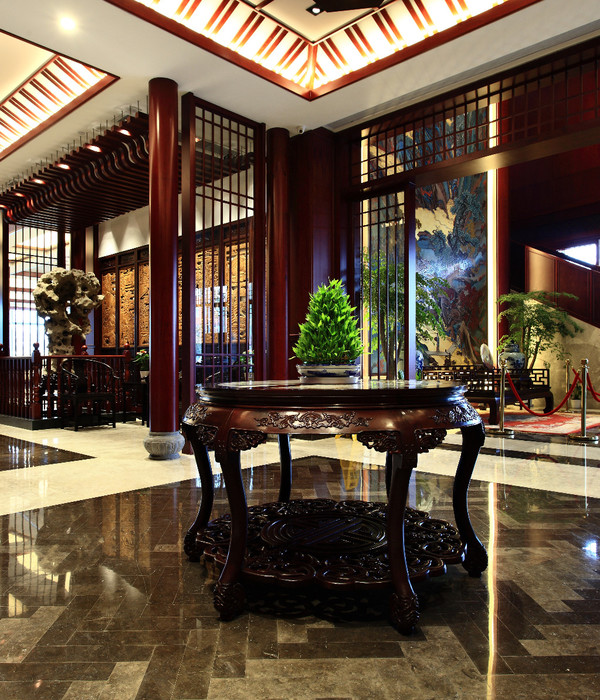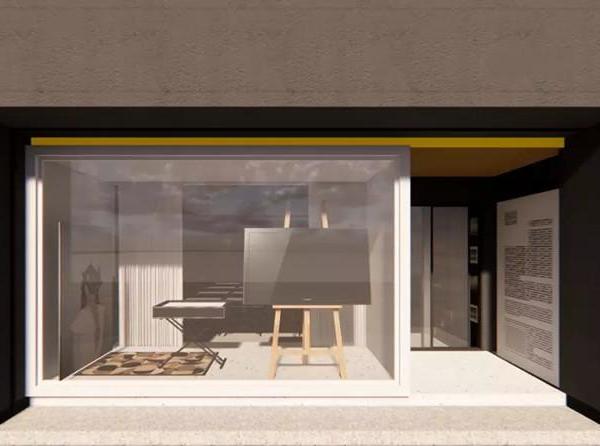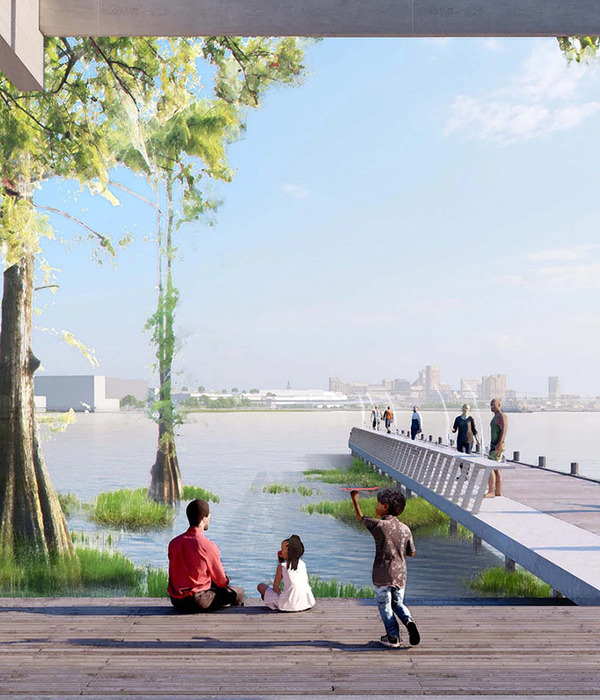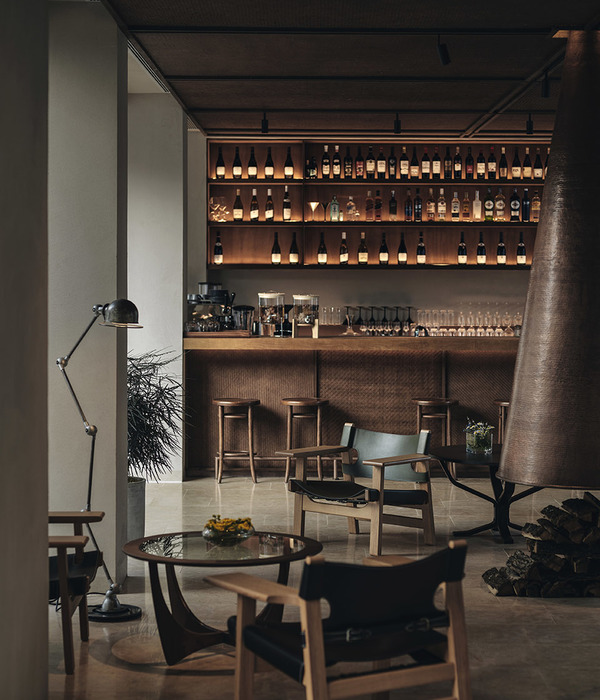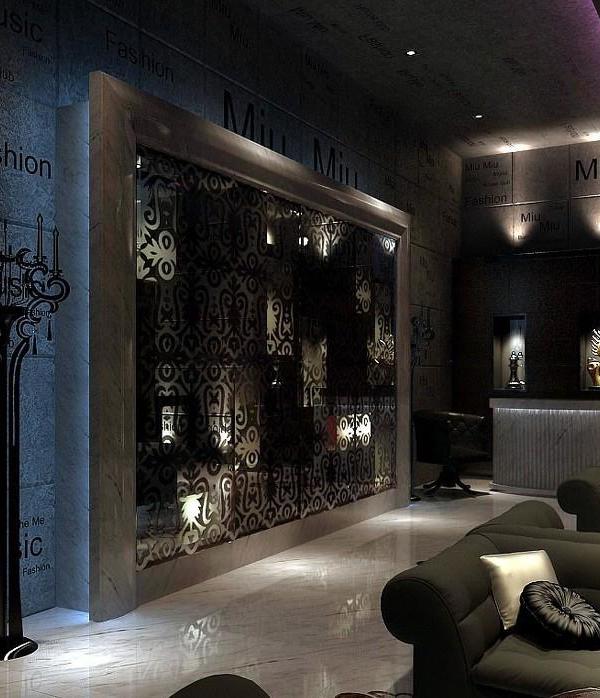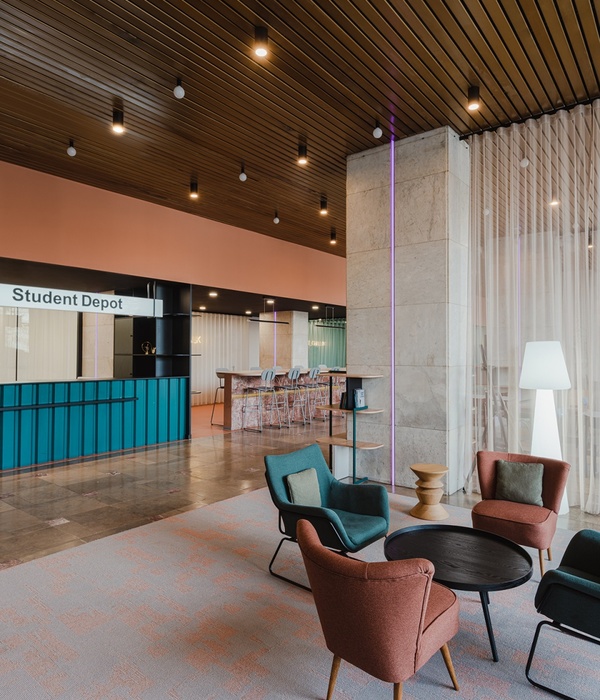Alexandra Central综合开发位于惹兰红山和亚力山大路的交汇处,项目由一个6 层的零售和顶部拥有景观酒店设施的停车裙楼,以及高19 层的新加坡百乐历山酒店所组成。酒店位于裙楼的边缘位置,2 处由6 层高的支柱支撑。在接近大楼顶部的位置,一个悬臂式玻璃箱从边缘处延伸出去,成为酒店的设计特色。面对惹兰红山的直线形立面与酒店在楼呈八字分布,最大限度地增加大楼正面的面积。与此相反,面对着亚历山大路的整个建筑正面则全部为曲线形立面。水平状态的表达——从停车层通过铝制百叶窗体现的多孔立面,到零售层的玻璃立面前的直线形的竖框结构——作为一个完整的元素,将各个部分完美的融合进各种结构中。
An Elegant Suburban Jewel
Alexandra Central is a mixed commercial development located at the prominent northeast corner of Jalan Bukit Merah and Alexandra Road. Occupying the former SAFRA Bukit Merah site with a land area of close to 8,000sqm, this landmark development comprises the 19-storey Park Hotel Alexandra, perched on top of a six-storey retail and car park podium, with landscaped hotel facilities on the podium roof.
The upscale hotel has spectacular, unobstructed views towards the green Southern Ridges in the southwest and the city in the northeast. The retail component presents a mix of restaurants and speciality retail shops that serve hotel guests and the community. Strategic planning was critical in the design phase to best locate the proposed hotel quantum, approximately 60 per cent of the site, and maximise the remaining area for commercial use within the confines of a tight triangular site. Services and back-of-house areas face neighbouring IKEA’s back-of-house areas as well as the sharp corners of the site so as to maximise the prime location for usable areas, with key restaurants and retail shops located along the two major road axes; Jalan Bukit Merah and Alexandra Road.
Other key design considerations included addressing the bustling corner intersection with a monumental cylindrical glass volume that marks the main pedestrian entrance on the first storey, showcasing bustling human activity within the restaurants at the second and third storeys, and opportunities for special lighting effects and displays on the car park levels above.
▼ 酒店入口和入口天花板细部,Drop off point of Park Hotel Alexandra & the geometric detailing on the ceiling
▼ 酒店大堂,Lobby of Park Hotel Alexandra
▼ 酒店电梯间&配套商场,Three levels of retail shops and restaurants
Dynamic Façade Design
To set the building apart from those in the vicinity and create an animated display of movement and dynamism in the overall form, horizontal lines are expressed throughout the podium façade. From the porous façade expressed by horizontal aluminium louvres at the car-park levels to the linear mullions
in front of the glass façade at the retail floors, this horizontality serves as an integral, unifying element tying in the varied compositions of the different building components.
The different components of the development are arranged in a characteristic 30-degree splay. The hotel tower is oriented to capitalise on views. The resultant east and west façades of the hotel are articulated with highly tinted double-glazed windows to minimise the effects of solar heat gain. The angled hotel tower is set back along the rear of the site to anchor its towering presence at the rear and allow the retail component to be flexibly arranged within the podium fronting Jalan Bukit Merah and Alexandra Road. The linear façade facing Jalan Bukit Merah forms the splay against the hotel tower and maximises the frontage.
Above the Curve
In contrast to the splayed linear edges of the hotel tower and the Bukit Merah façade, a sinuous curved façade sweeps along the entire length of the frontage facing Alexandra Road. This separates the exclusive double-volume hotel lobby and drop-off area from the cylindrical glass volume that marks the main pedestrian entrance at the road intersection. To further accentuate the idea of dynamism, this volume is made up of contrasting, exposed vertical mullions, with glass panels anchoring the drum at this important junction, providing the public with a clear display of human activity at the retail levels. At the other end of the site, an aluminium perforated screen with a customised pattern wraps around the circular ramp to round off the podium form.
▼ 停车场外立面,The porous facade of the car park levels as expressed by the aluminium louvers
Thinking Out of the Box
Perched at the edge of the podium, the box design of the hotel tower is supported by two six-storey columns. Near the top of the tower, a cantilevered glass box slides out from the edge to give the hotel its elegant signature form.
To enliven the streetscape, the landscape design is based on a composition of organic and geometric forms to create a dynamic space. The distinction between public and private landscape areas is blurred and seamlessly integrated by the clever use of planting islands and continuous paving that extends from the sidewalk to the edge of the commercial development.
Alexandra Central is designed to meet the demands of an emerging, bustling regional centre, serving business travellers from the PasirPanjang and Alexandra Road business hubs, as well as the nearby one-north developments and tertiary institutions.
▼ 位于7层的空中泳池和酒吧,Hotel facilities on the seventh storey landscaped podium roof & Alfresco pool bar
▼ 1F
▼ 7F
{{item.text_origin}}


