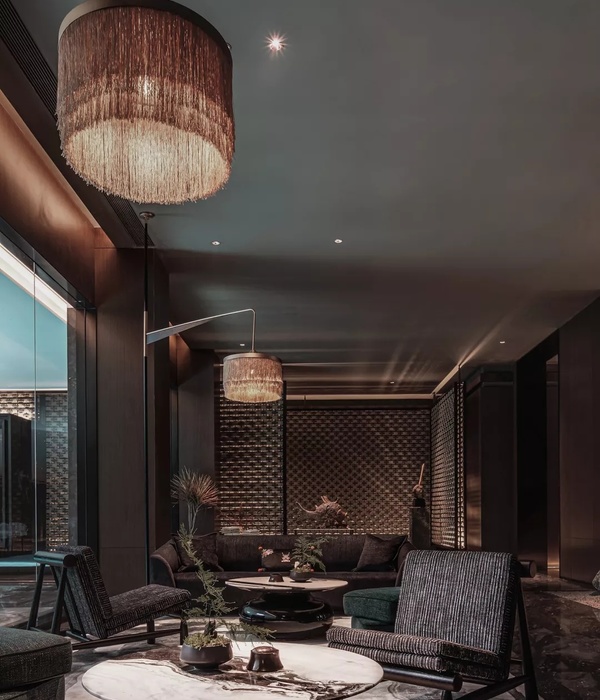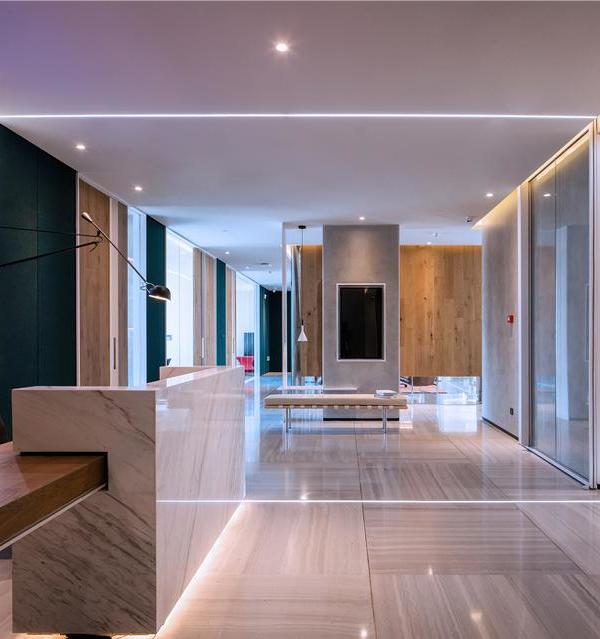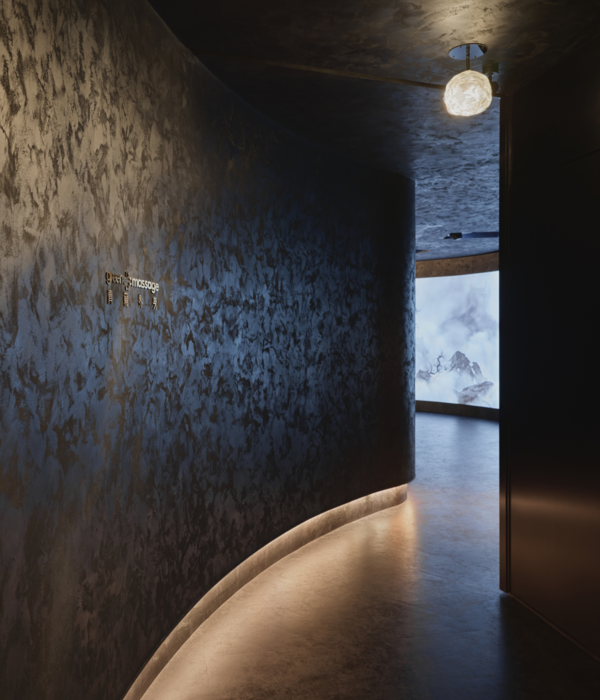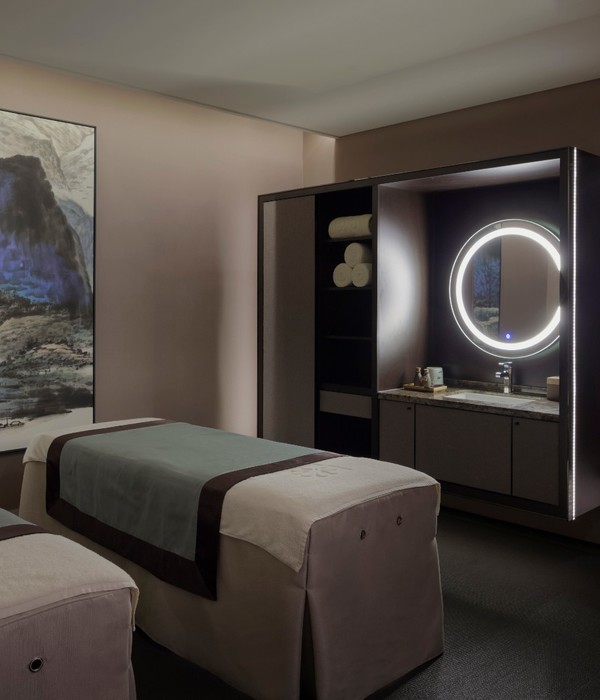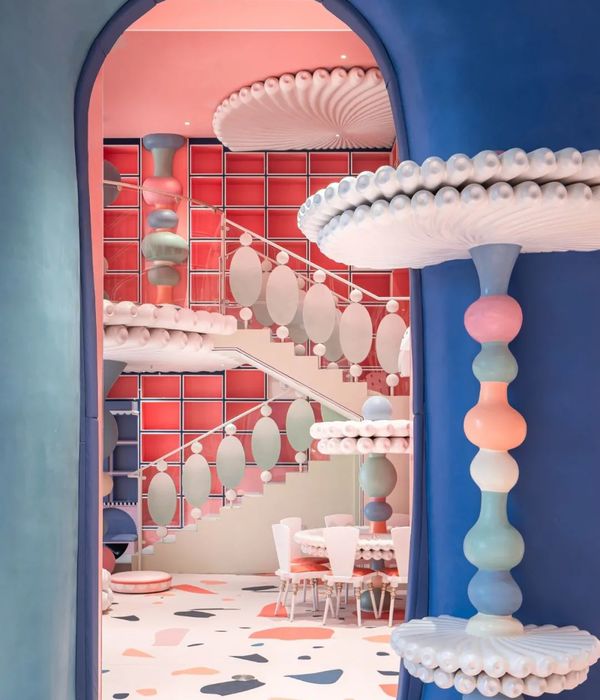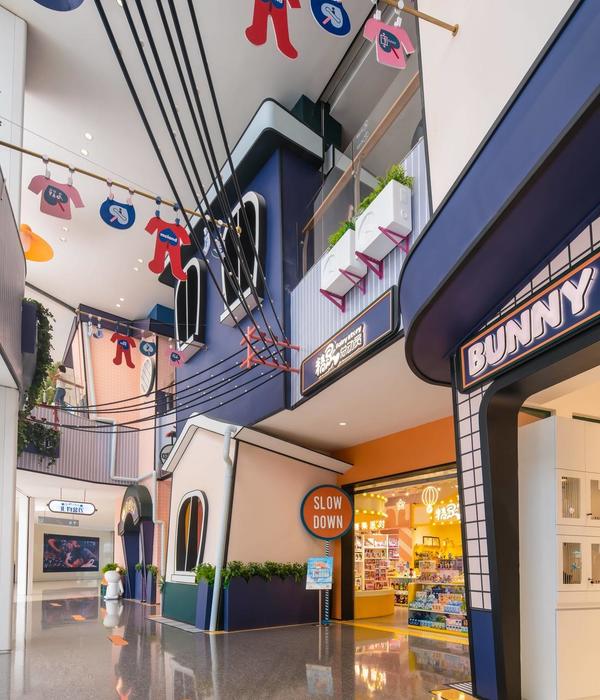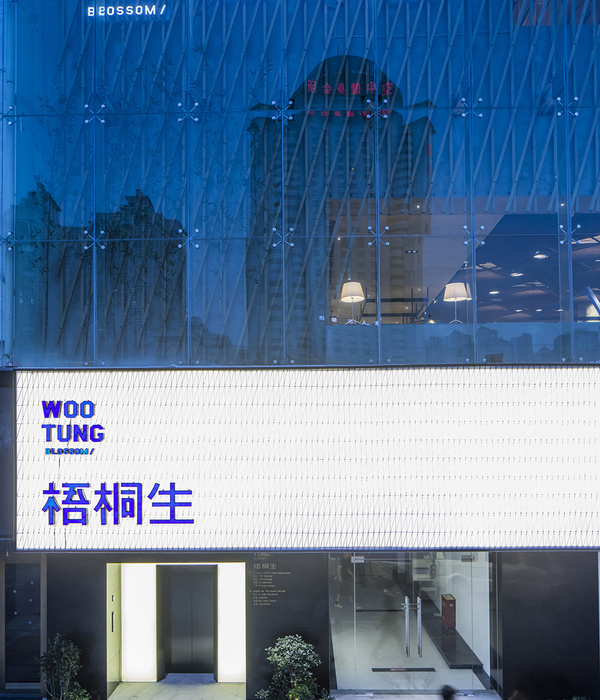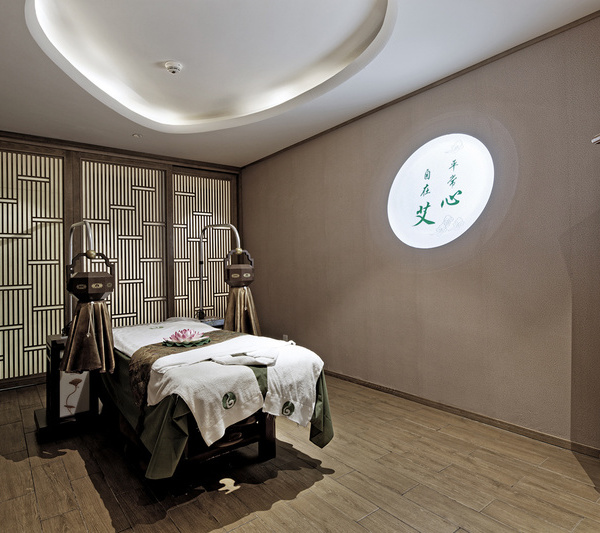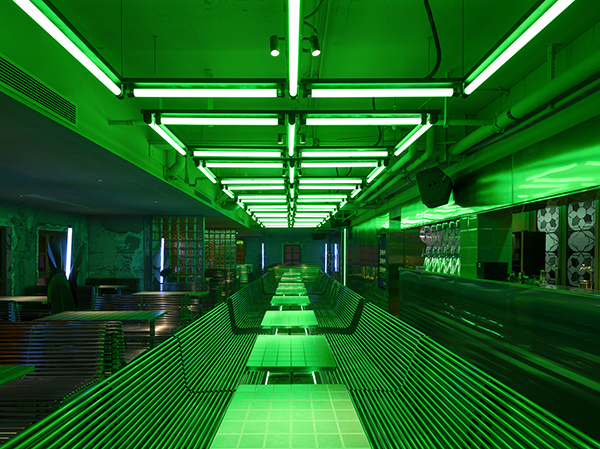很难具体定义Hylla Vintage Hotel,好像没有一个人可以说清楚。在设计与执行的过程中,业主方、运营方与设计方一直在不断碰撞与推敲,究竟,我们想呈现的是间怎样的酒店?自然生长的,放弃设计的,但是,舒适的,质感的。观堂设计于2018年初承接该项目。当时,这是一片建到半途停工的纳西仿古建筑群,原计划想走传统的旅游模式。新业主接手,一切从头来过。这片土地曾是木氏土司一族的发源地和隐居地,是曾经统治丽江四百多年的纳西王族的祖宅地。我们希望呈现的酒店是精致的、现代的、细心的,但他首先应该是服从环境,融于其中的。尊重环境,不违背自然,是设计的首要出发点,力求用质朴的语言去表达,用不炫技的方式去呈现,努力尝试放弃设计的设计。
It’s very hard to define Hylla Vintage Hotel. It seems that nobody can make it clear. During the process of deign and implementation, the owner, operator and designer have been continually thinking and discussing about what kind of hotel do we want to present after all. Naturally growing, no design, But, Comfortable and textured. In the beginning of 2018, GTD undertook this project. At that time, it’s a complex of Naxi antique buildings shut down in the middle of construction. The plan was to go with traditional tourism model. When the new owner got it, everything started over. The land was the cradle-land and secluded place of Chieftain Mu family. It’s also the ancestral homeland of Naxi imperial kinsmen, who used to rule Lijiang for more than 400 years. We hope we can present a delicate, modern and scrupulous hotel, however, it should be complying with and blending into the environment in the first place. The primary point of the designer is to respect the environment, not to go against the nature. We strive to express in plain language, to present in non-skilled way, and to try our best to make a design in which design is abandoned.
▼酒店总体鸟瞰,aerial overall view of the hotel © 雷坛坛 HYLLA
酒店的西面是一片巨大的原始森林,落云自然体验中心就落在这里,建筑由程越(gad高级创作总监及G+lab集设计工作室主持建筑师)完成。程先生大量使用本地回收的木材和贵峰红石材,用材质本身的肌理去发声,与Glamping的自然复古精神遥相呼应,用当地的材料展现出完全现代的空间。Hylla Vintage Hotel一期共有6个院落,分别名为:一泽、二木、三川、五浮、六尘、七景,共36间客房(目前已陆续开放,采取预约制),每间房面积在60-65平米之间,尺度非常舒适。为了客人能更好的领略周边自然美景,设计中采用“打开式”的手法,力求从每个房间看出去,都能将雪山、森林、草甸、民居收入眼底。
In the west of the hotel, it’s a huge primitive forest, and the Hylla Glamping Luo Yun natural experiencing center is located here. The architecture is done by Mr Yue Cheng, who is the senior creative director of GAD, and also the leading architect of G+lab. Mr Cheng uses a large number of timber and Guifeng red stones reclaimed from local, making the material itself speak, echoing with the natural vintage spirit of Glamping, and presenting a totally modern space with local material. There are six courtyards in phase one of Hylla Vintage Hotel, namely Yi Ze, Er Mu, San Chuan, Wu Fu, Liu Chen and Qi Jing , 36 guest rooms in total, among which are ready for booking. Each room is very comfortable in size, approximately 60 to 65 square meters. In order to make guests enjoy beautiful surrounding landscape, the opening skill is adopted in design, striving to achieve that the snow mountain, forest, meadow and folk houses can be all seen from each room.
▼建筑外观采用了石材与自然环境相融合,Guifeng red stones of the hotel exterior blends in with the natural environment © 雷坛坛 HYLLA
原建筑群的入口,自南往北进入,左右是两栋对称的纳西仿古楼房,入口正中为三个门洞牌坊,一览无余且过于直白。而原建筑群在大厅与雪山之间建有两栋楼房,高度刚好将雪山遮挡的严严实实。为了营造“开门见山”的震撼效果,为了让客人更完美的体验雪山,设计过程中与业主方反复权衡与讨论,最终达成一致,拆除了原有的两栋建筑,让空间于自然,力求更纯粹的呈现。拆除那两栋遮挡视线的房屋后,在原处设计了一片水景,从中庭反观酒店,能在水中望见建筑的倒影,相映成趣。
The original entrance of the building complex is entering from the south to north, with two symmetric Naxi antique houses on left and right sides. There are three door opening archway in the middle of entrance. It takes in everything in a glance and seems too straightforward. In the original building complex, there are two buildings (as shown in picture below) between lobby and snow mountain, and the height happens to block the snow mountain. In order to create an electrifying effect of “seeing the mountain while opening the door”, making people gain perfect snow mountain experience, the designer has been kept discussing with the owner during the design process. Finally they come to an agreement that the two buildings can be torn down, giving space to nature, thus trying the best to present purity. After the tear-down of two blocking buildings, a waters-cape is designed there. Looking at the hotel from the atrium, the reflection of hotel buildings can be seen in the water, contrasting beautifully with each other.
▼入口台阶与水景,steps and water features at the entrance © 雷坛坛 HYLLA
设计中,调整了进入酒店的动线,在东南方向增设车辆落客区。客人初到酒店,在此停车下马,服务人员协助卸下行李,三四步缓台阶上到平台,稍作休憩;然后移步换景,经过两三道长廊逐渐安静下来,旅途的疲惫和尘埃慢慢消除,度假的心境开始溢出,充满期待地进入酒店。正式遇见酒店前,会穿过一条长长的走廊,两侧悬挂着黑色金属帘。透过若隐若现的帘子能看见亮着灯光的房屋,那是疗愈室和VIP室。
In our design, the entering route is adjusted, and a drop-off area is added in the southeast. Here, people can get off from a car for the first stop to the hotel. The service personnel assist to unload the luggage, and there is a platform after 3 or 4 steps, where people can have a short rest. And then, the scenery is changing while passing through 2 or 3 corridors, therefore people can enjoy the quiet and slowly eliminate the fatigue of journey. The vocation mood starts to spill, thus arriving in the hotel with full expectation. There is a long corridor before you officially meet the hotel, withblack metal curtain hanging in both sides. Lightened houses can be seen indistinctly from the curtain gaps. Those are Healing rooms and VIP rooms.
▼透过若隐若现的帘子能看见亮着灯光的疗愈室和VIP室,Healing rooms and VIP rooms can be seen indistinctly from the curtain gap © 雷坛坛 HYLLA
▼两侧悬挂着黑色金属帘的长廊看VIP室,viewing the VIP room from the long corridor withblack metal curtain hanging in both sides © 雷坛坛 HYLLA
▼穿过长廊进入酒店,enter the hotel thorough the long corridor © 雷坛坛 HYLLA
▼长廊细部,detail of the corridor © 雷坛坛 HYLLA
走廊尽头是酒店的接待大厅,感应门缓缓打开,玉龙雪山就这样呈现眼前,猝不及防。大厅顶部矩阵排列的灯具装置,灵感来自茶马古道的马帮铃铛。按照预先设定好的弧度曲线,300盏灯逐一悬挂,远远地与玉龙雪山相呼应,更象一场虔诚的朝圣。
The reception lobby of the hotel is at the end of the corridor, with the sensor door opening gradually, Jade Dragon Snow Mountain is presented there suddenly, completely off-guard. As for the lighting equipment arranged in matrix on the top of lobby, it’s inspired from bells of horse caravan in the Ancient Tea Horse Road. According to preset radian curve, 300 lights are suspended one by one, echoing with the Jade Dragon Snow Mountain remotely. It is more like a reverent pilgrimage.
▼大厅顶部矩阵排列的灯具装置,灵感来自茶马古道的马帮铃铛, the lighting equipment arranged in matrix on the top of lobby inspired from bells of horse caravan in the Ancient Tea Horse Road © 雷坛坛 HYLLA
▼灯具细部,detail of the lighting equipment © 雷坛坛 HYLLA
有别于传统酒店的接待方式,HYLLA将前台与check in区域隐藏在大厅西侧最深处,刻意弱化。客人抵达大厅后,可在舒适的会客区随意落座休息,周边陈列着诸多中古收藏家具,带来时空转换的错觉,而管家会在此时贴心地办理手续。纳西族拥有历史悠久且制作精美的手工铜器,日常生活中又有围炉烤火的习惯,大厅东侧的休息区中央特意设计了一个全铜的喇叭型壁炉,从空中悬挂而下,密密的凹纹是工匠们手工捶打的痕迹。围坐炉边,点一杯威士忌,度假就这样开始了。
Different from the reception of traditional hotels, the reception desk and check-in area of HYLLA are hidden in the deepest west corner of lobby, and it’s a deliberate reduction. The guests can have a seat and rest in the comfortable sitting area when they arrive in the lobby. There are various collecting furniture from mediaeval times, making people have the illusion of time-to-space conversion. At the same time, the housekeeper is dealing with the check-in procedures. The handmade bronze ware of Naxi is of a long history and exquisitely made. Naxi people keep the custom of warming themselves by sitting around a fire, therefore in the center of resting area in the east of lobby, a bronze fireplace of trumpet type is designed on purpose. It’s hanged from the top, with dense dimpled grain which is the trace of handmade hammering by craftsmen. The guests can sit around the fireplace and order a glass of whisky, then the vocation begins.
▼前台与check in区域隐藏在大厅西侧最深处,the reception desk and check-in area of HYLLA are hidden in the deepest west corner of lobby © 雷坛坛 HYLLA
穿过大堂酒吧是“岩脚餐厅”,餐厅向东而立,站在露台望出去是一片旷野,旷野的那头是岩脚村,这便是餐厅名字的源起。作为国内首家以Vintage家具收藏闻名的酒店,HYLLA里陈列了诸多来自世界各地的中古藏品和尖货家具,客人所见所触碰的每一件家居、饰品都有丰富的历史沉淀,这来源于Hylla的空间美学体系Hylla Collection。
We can go to Yanjiao Restaurant passing through the lobby bar. The restaurant is facing to the east. An open field can be seen while standing in the terrace. At the end of the field, it is Yanjiao village. That is the origin of restaurant name. As the first hotel in China which is famous of vintage furniture collection, there are many international collection and best furniture from mediaeval times in HYLLA. Each piece of furniture and accessory seen and touched by the guests is of abundant historical precipitation. This originates from Hylla Collection which is the spatial aesthetics system of Hylla.
▼大堂酒吧,the lobby bar © 雷坛坛 HYLLA
客房里的材质大多悉心选用了纳西当地元素,例如在墙面的材料中融入了打碎的东巴纸。这种纳西特有的手工纸具有防虫、抗蛀、韧性强的特质,为房间增添许多自然朴实的气息。而在酒店的不同角落,不经意间还能发现许多当地元素,都被巧妙地结合,譬如:– 纳西族的皮艺,用于客人皮肤易接触的区域,如床靠背、桌面皮垫、坐具等;– 云南当地特产的五花石和贵峰红,用于淋浴间的地面和台面;– 纳西特色的竹编,用于吊顶、移门、靠背等。
Regarding to the material in guest room, local Naxi elements are carefully chosen. For example, smashed Dongba paper is mixed into the wall material. There are good features in this kind of handmade paper especially in Naxi, i.e. insect-prevention, woodworm-prevention, strong toughness. In this way, the room looks more natural and artless. In different corners of the hotel, there are many local elements can be found unconsciously, which are combined skillfully. For example, Naxi leather is used in skin-touching areas like bed rest, leather packing on tables and seats. Local five flowers stone and Guifeng red stones are used in the floor and vanity of showering room. Naxi local bamboo weaving is used in ceiling, sliding doors and backrest.
▼客房概览,overall of the guest room © 雷坛坛 HYLLA
▼客房里的材质大多悉心选用了纳西当地元素,Regarding to the material in guest room, local Naxi elements are carefully chosen © 雷坛坛 HYLLA
▼客房里的vintage家具,Vintage furniture in the guest room © 雷坛坛 HYLLA
▼家具细部,details of the furniture © 雷坛坛 HYLLA
▼夜景,night view © 雷坛坛 HYLLA
项目名称:物与岚 · 设计收藏酒店 项目业主:丽江解脱林旅游发展有限公司、成都物与岚文化旅游发展有限公司 室内设计:杭州观堂室内设计有限公司 景观设计:一屿团队及致舍(北京)景观规划设计有限公司 灯光设计:北京周红亮照明设计有限公司 软装家具:Hylla·X 项目地址:云南丽江白沙镇岩脚村 项目总面积:24000平米 观堂设计面积:酒店一期,约3000平米 竣工日期:2020年8月 主要材料:铜、竹编、肌理漆、五花石 空间摄影:雷坛坛 © HYLLA
Project Name: Hylla Vintage Hotel Project Owner: Lijiang Jietuolin Touring Development Co. Ltd. / Chengdu Hylla Vintage Cultural Touring Development Co. Ltd. Interior Design: GTD, Hangzhou Landscape Design: Last Island & Zhishe (Beijing) Landscape Planning and Design Co., Ltd Lighting Design: Zhou Hongliang Lighting Design Beijing, Co. Ltd. Furniture: Hylla·X Project Location: Yanjiao Village, Baisha Town, Lijiang City, Yunnan Province Project Area: 24,000 sqm Deign Area of GTD: Phase one of the hotel, about 3,000 sqm Completion Date: August, 2020 Main Material: Bronze, Bamboo Weaving, Texture Paint, Five flowers stone Space Photo By: Tantan Lei © HYLLA
{{item.text_origin}}

