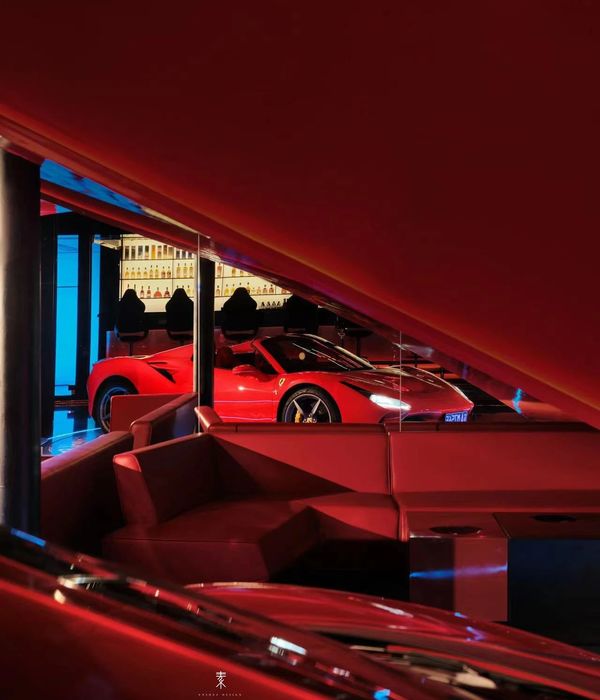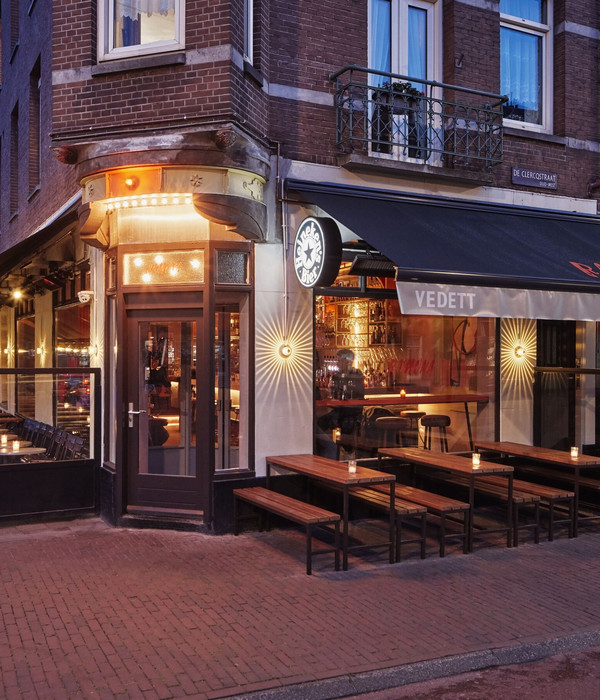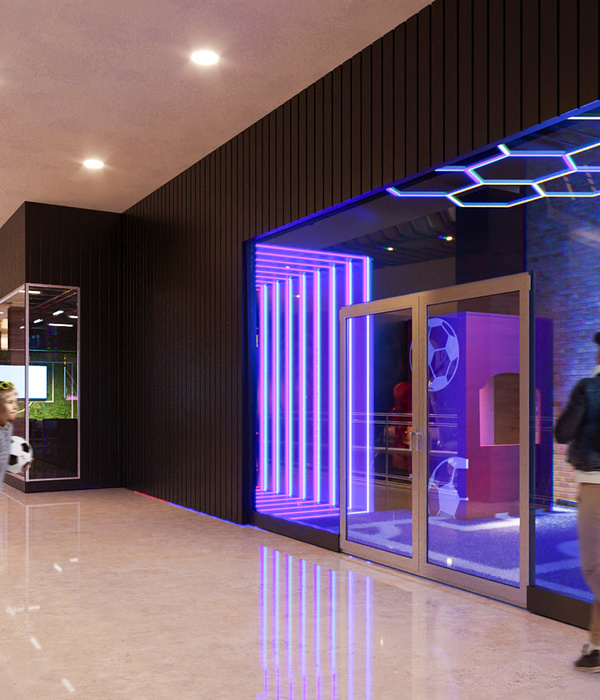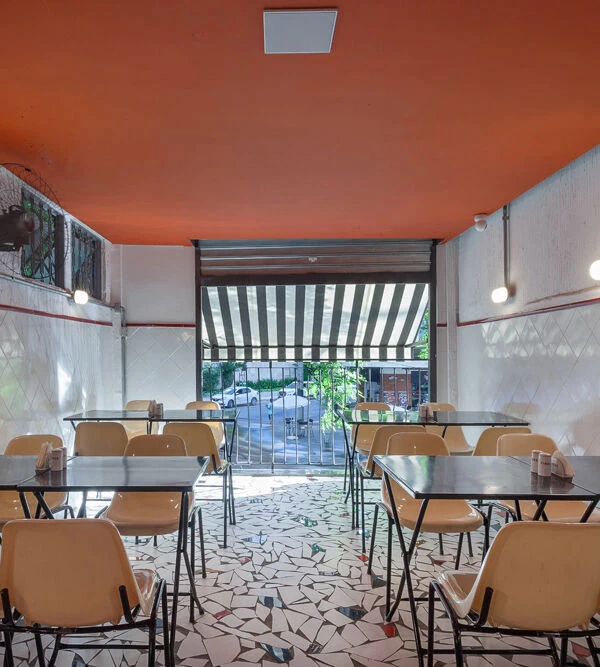飞翔陀螺场是进行陀螺运动的公共健身活动场所。陀螺飞旋的形态与云南乡野间连续起伏的红土地,共同启发了这两个公共空间的设计。陀螺是在广西云南等地,有近4千年历史传统的民间竞技运动,已是民族运动会中的比赛项目。
The Flying Tops Arenas draw inspiration from the vibrant sport they host, resembling dynamic structures that evoke planes in varied states of motion, hovering above the rolling terrain of rural Yunnan. These arenas serve as the stage for Competitive Top-Spinning, an ancient Chinese sport that holds deep roots within the indigenous communities of the Yunnan area, dating back over 4,000 years.
▼山间的陀螺场(白马陀螺场),The arenas in the mountains (The Baima Village arena) © 众建筑
▼鸟瞰(晴开陀螺场),Bird’s eye view (Qingkai Village arena) © 众建筑
每个陀螺场都在回应着各自的场地。白马陀螺场选址在山谷底,村庄的最低处,家家户户都能看到,分开的屋顶如梯田般展开跌落,伸向低处的咖啡田,使陀螺场与周围场地建立起视觉的相似性。在陀螺场内部,村民投掷陀螺的方向是建筑屋脊的方向,这放大了运动员与观众们的呐喊声,在山谷间回荡,培育社区的参与感。
▼白马陀螺场分解图,axo of Baima Village arena © 众建筑
Each arena responds to the landscape of the different sites. The Baima Village arena was placed at the lowest point of village so that it would be visible to each household. Any villager would be aware of any top-spinning activity or event and decide to join in. The roof planes of the building duplicate in a descending movement towards the coffee fields below to create a visual link between the arena and the surrounding landscape. From the interior, the roof planes repeat upwards in the direction of top-spinning throws, amplifying the sounds of players and spectators resonating across the valley.
▼山谷最低点的陀螺场(白马陀螺场),The lowest point in the valley (The Baima Village arena) © 众建筑
▼远眺台(白马陀螺场),Distant view (The Baima Village arena) © 众建筑
▼自咖啡地中看陀螺场(白马陀螺场),Viewing arena from the coffee field (The Baima Village arena) © 众建筑
▼开阔的陀螺场(白马陀螺场),Open arena (The Baima Village arena) © 众建筑
▼比赛中(白马陀螺场),In the game (The Baima Village arena) © 众建筑
▼发球的选手(白马陀螺场),Player serving the ball (The Baima Village arena) © 众建筑
▼观看比赛的村民(白马陀螺场),Villagers watching the game (The Baima Village arena) © 众建筑
而晴开陀螺场位于进村必经道路的一侧,依坡而立,村民们路过之时,可方便地聚会、交流感情,锻炼健身,进行比赛。陀螺场主要为两个屋面,比赛区屋面较大,顺坡而下,观赛区屋顶较小,逆坡向上从大屋面中升起,构造出一个水平的视窗,展现出对面令人惊叹的山脉森林,让体育融入自然之中。
▼晴开陀螺场分解图,axo of Qingkai Village arena © 众建筑
The Qinkai Village arena is nestled along a sloping terrain by a main road, invites villagers to gather, socialize, and exercise. The larger one of the two arena roof planes slopes downward in the same direction as the landscape. The smaller plane, covering the spectator area, lifts upwards in the opposite direction to unveil a framed view of the breathtaking mountainous backdrop, integrating nature into the sporting experience.
▼鸟瞰(晴开陀螺场),Bird’s eye view (Qingkai Village arena) © 众建筑
▼交叉的屋顶(晴开陀螺场),Crossed roofs (Qingkai Village arena) © 众建筑
▼一角(晴开陀螺场),A corner (Qingkai Village arena) © 众建筑
▼从看台看运动区与山(晴开陀螺场),View of the sports area and the mountains from the stands (Qingkai Village arena) © 众建筑
▼击球的选手(晴开陀螺场),Player hitting the ball (Qingkai Village arena) © 众建筑
飞翔陀螺场是社区建设的催化剂。日常的陀螺活动抑制了过度饮酒,促进了更健康的交流运动。此外,还增加了村民参加地区和省际陀螺活动的可能,促进了跨越村庄界限的交流。
Beyond mere sport, these arenas serve as catalysts for community interaction. Daily top-spinning activities have curbed excessive drinking, promoting healthier recreation. Additionally, they’ve opened avenues for residents to train for regional and provincial events, fostering exchanges that transcend village boundaries.
▼比赛当中(晴开陀螺场),During the game (Qingkai Village arena) © 众建筑
▼比赛间隙休息的选手(白马陀螺场),Players taking a break between matches (The Baima Village arena) © 众建筑
▼观看比赛的村民(白马陀螺场),Villagers watching the game (The Baima Village arena) © 众建筑
▼父子选手(晴开陀螺场),Father and son players (Qingkai Village arena) © 众建筑
选择当地最为常见的材料与工艺。在山下建材店直接选择镀锌彩钢瓦与圆钢柱,采用当地最为常见的钢桁架结构做法,设计的工作在于组织与调整场地所带来的特殊性。
Because of the remote location all construction materials were sourced from a shop at the base of the mountain. Employing common steel truss structures found in the area and leveraging the skills of local villagers, these arenas stand approximately 26m long, 18m wide, and 6m tall.
▼木模与木筋、自制钢桁架支架,Wooden formwork and wooden bars, self-made steel truss bracket © 众建筑
▼施工的村民们、剩余材料制作的桌面,Villagers working on the construction, desktop made of leftover materials © 众建筑
飞翔陀螺场是文化遗产、社区凝聚力和有限资源建设的象征,为传承云南乡村的传统和保护健康提供了空间。该项目由众建筑设计并建造,并得到了乐平公益基金会的支持。
The Flying Tops Arenas stand as symbols of cultural heritage, community cohesion, and resourceful construction, offering a space for both tradition and healthy engagement within the heart of rural Yunnan. The project was designed and built by People’s Architecture Office with the support of the Leping Foundation.
▼白马陀螺场平面图,The Baima Village arena plan © 众建筑
▼白马陀螺场立面图,The Baima Village arena elevation © 众建筑
▼晴开陀螺场平面图,Qingkai Village arena plan © 众建筑
▼晴开陀螺场立面图,Qingkai Village arena elevation © 众建筑
共创方:乐平公益基金会
项目地点:云南普洱白马庄园/晴开农场
设计公司:众建筑
设计主持:何哲,沈海恩(James Shen),臧峰
设计团队:李秋宛、王程琛、齐霁
结构设计:刘粟/北京首昂建筑结构工作室
平面设计:袁樱子
设计时间:2023年2月
施工时间:2023年3月-4月
建筑面积:900平方米
摄影:众建筑
Partner: Leping Foundation
Project Location: Baima Village and Qingkai Village, Yunnan, China
Design Firm: People’s Architecture Office
Principals: He Zhe, James Shen, Zang Feng
Design Team: Li Qiuwan, Wang Chengchen,Qiji
Structural engineers: Liu Su/Beijing Shou’ang Architectural Structure Studio
Floor Plan Design: Yuan Yingzi
Construction Period: March-April 2023
Building Area: 900 square meters
Photography: Peoples Architecture Office
Graphic Design: Yuan Yingzi
{{item.text_origin}}












