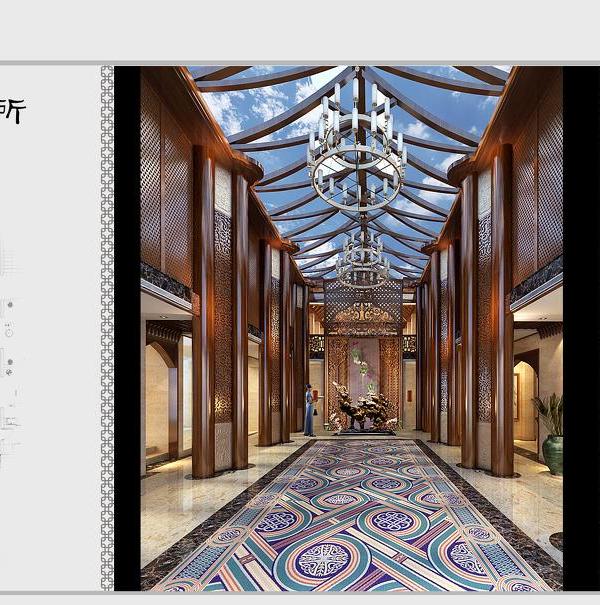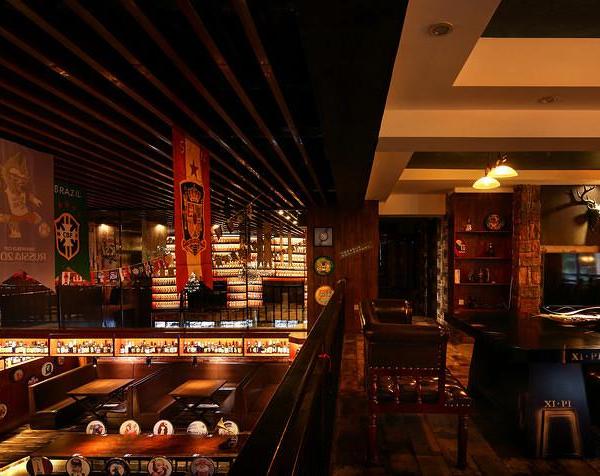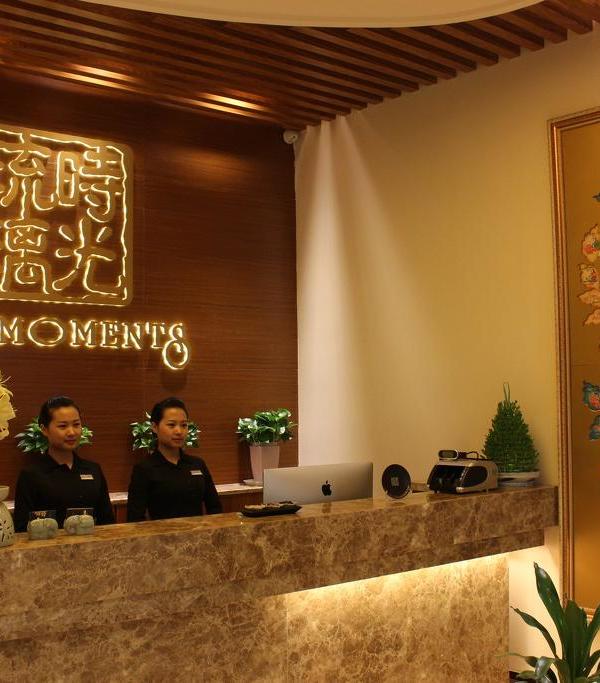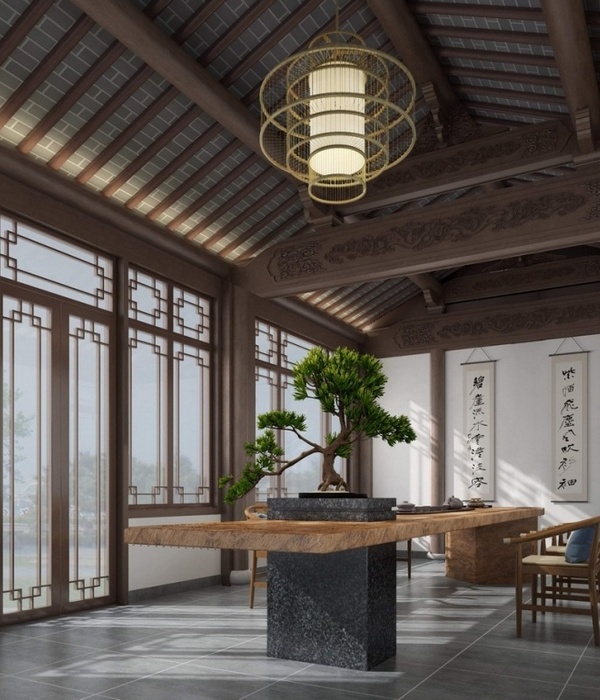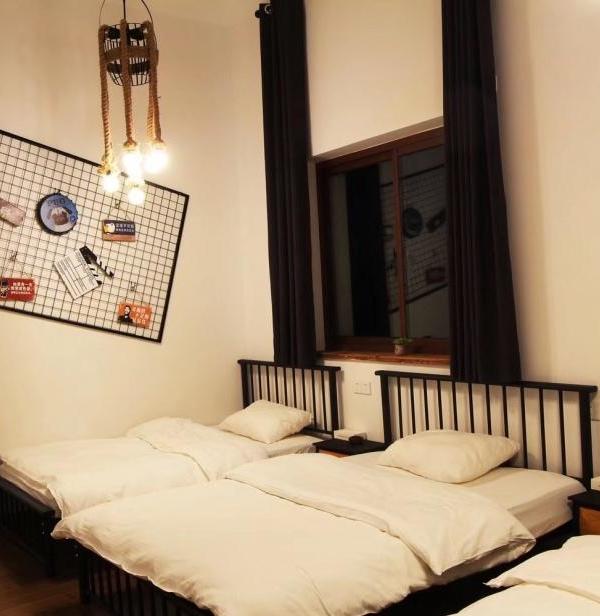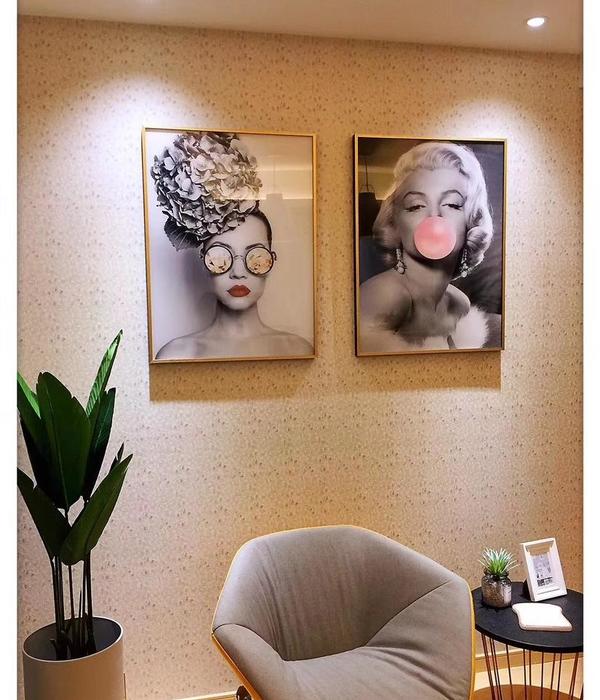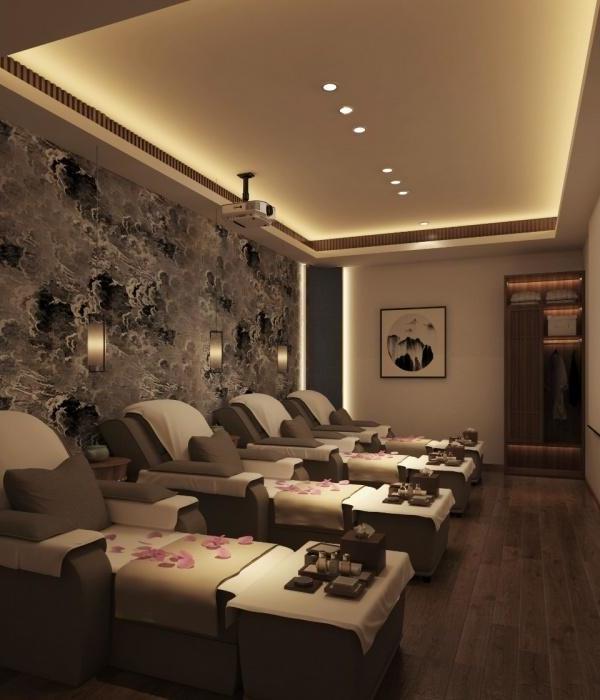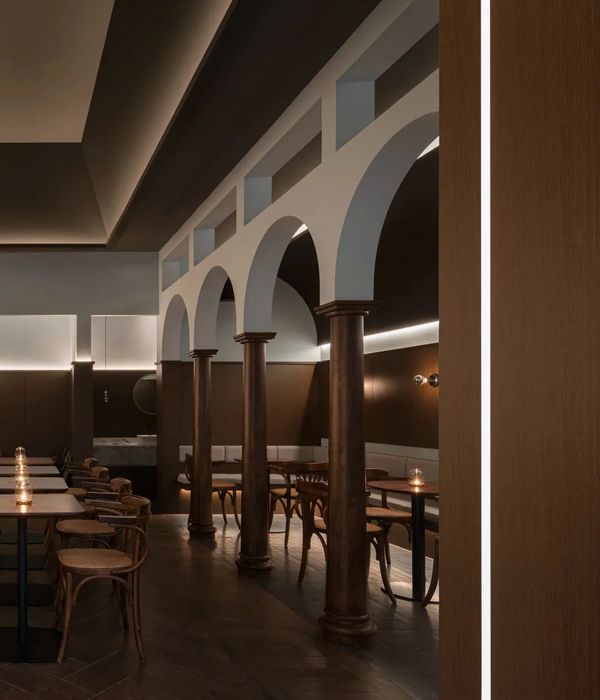Location:Amsterdam, The Netherlands; | ;
Project Year:2019
Category:Bars;Restaurants
Stories By:STUDIO MODIJEFSKY;Stonecycling
On the corner of a quiet canal street and De Clerqstraat in Amsterdam you can find the new girl in town: Ramona. This vibrant, authentic space designed by Studio Modijefsky is the refreshing latest addition to the Amsterdam West hospitality scene. Imagine if a young, rebellious daughter of a traditional Belgian cafe owner was opening her own place- Ramona would be it. The interior references the tradition of classic bars with plenty of dark wood, stained glass, protective wall panelling, and mirror finishes; all reinvented with a much younger attitude. This unusual combination results in a bohemian space, where bold details and unexpectedly layered materials create an eccentric vibe in its own right. Ramona's interior is divided into four distinct areas.
The bar, located directly by the entrance, gives the space a welcoming vibe. Further back the venue evolves into a bright eating area, with tables placed under large windows overlooking the sunny canal. A separate lounge area, with raised black marble tile flooring, breaks up the unassuming space. The kitchen, with upper part clad in bright orange panelling, is placed at the very back of the venue. Features of the existing architecture have been embraced, inspiring and adding a quirky edge to the new design. The geometrical pattern found in the original stained-glass top windows has been used as inspiration for the sculptural shape of the bar, built out of beige travertine block, white terrazzo tiles and different coloured bricks. Another fragment of the same shape is then repeated again, this time turning into a bespoke steel & coloured-glass wall cabinet, hanging above the back bar.
All beer taps and other functions are placed underneath this eye-catching piece, freeing the front bar as a perfect place to sit down and have drinks. The ceiling is graphically divided, using the building’s structure as guidelines, into a grid of acoustic panels, framed by linear lightboxes. The lightboxes emit a diffused warm light, shining through old fashioned yellow figure glass, creating an inviting and cosy atmosphere. The colour palette of this bar combines dark, moody wood tones of smoked oak with brighter shades of lilac, dark red and almost neon orange. The roughness of the grey toned plastered walls is offset against painted curved wood panelling, while glossy handmade tiles and coloured mirrors make the space optically larger. Contrasting textures are boldly layered on top of one another like the wall menu written on orange glass and set against yellow linoleum panels. The scale and size of finishes changes between different zones, with gradually smaller patterns leading customers throughout the space.
In the lively Oud-West, this new bar full of beautifully unpolished character is a welcome escape, day or night. From the unique Studio Modijefsky designed graphics to the striking Jasper Krabbé painting on the wall, you can tell that Ramona is an outspoken, daring bar with a unique vibe that will steal your heart.
Quirky Sustainability
The vibrant Bar Ramona is located on the corner of a quiet canal street and De Clerqstraat in Amsterdam.
Designed by Studio Modijefsky, the interior of this space references the tradition of classic bars with dark wood, stained glass, protective wall paneling and mirror finishes; all reinvented with a much younger attitude.
Ramona's interior is divided into four distinct areas: the welcoming bar, a bright eating area, a separate lounge area and the bright orange kitchen.
Features of the existing architecture have been embraced, inspiring and adding a quirky edge to the new design.
Contrast & Layers
The geometrical pattern found in the original stained-glass top windows has been used as inspiration for the sculptural shape of the bar, built out of beige Travertine block, white terrazzo tiles and different coloured bricks (Nougat and Salt+Pepper WasteBasedBricks® by StoneCycling).
Contrasting textures are boldly layered on top of one another like the wall menu written on orange glass and set against yellow linoleum panels.
The scale and size of finishes changes between different zones, with gradually smaller patterns leading customers throughout the space.
▼项目更多图片
{{item.text_origin}}

