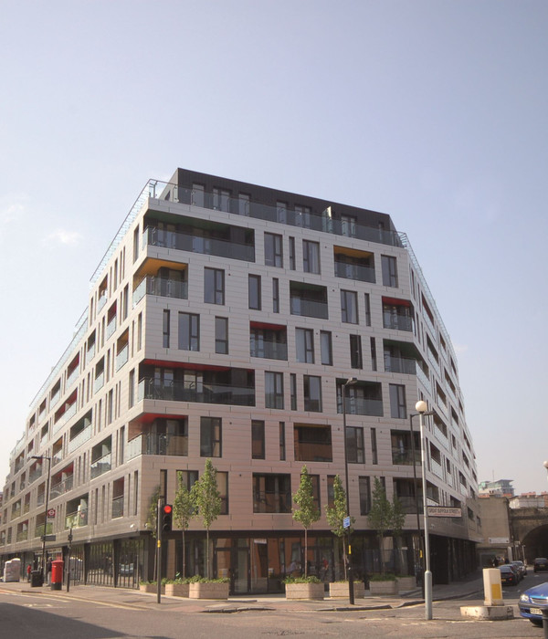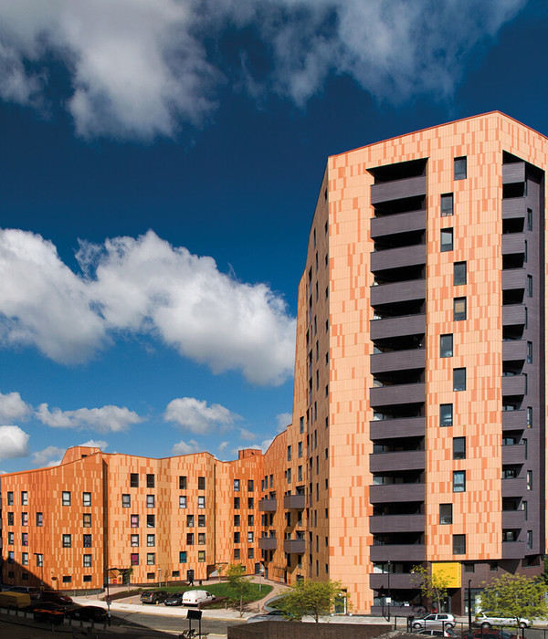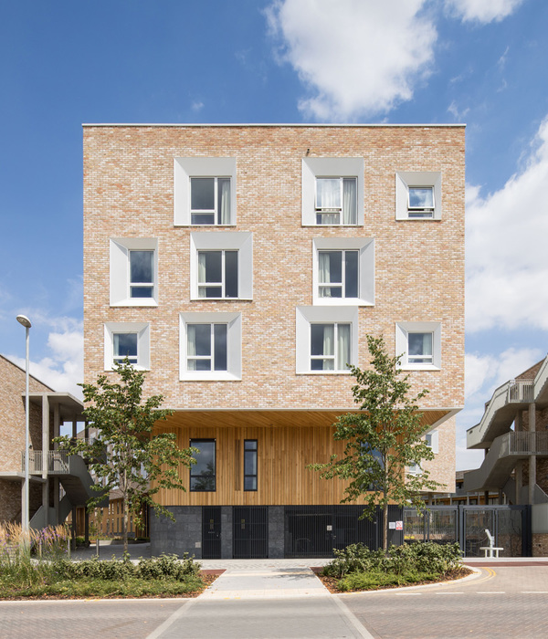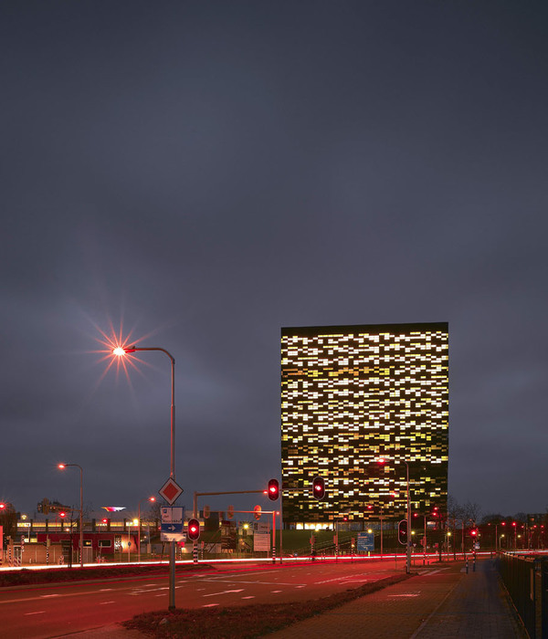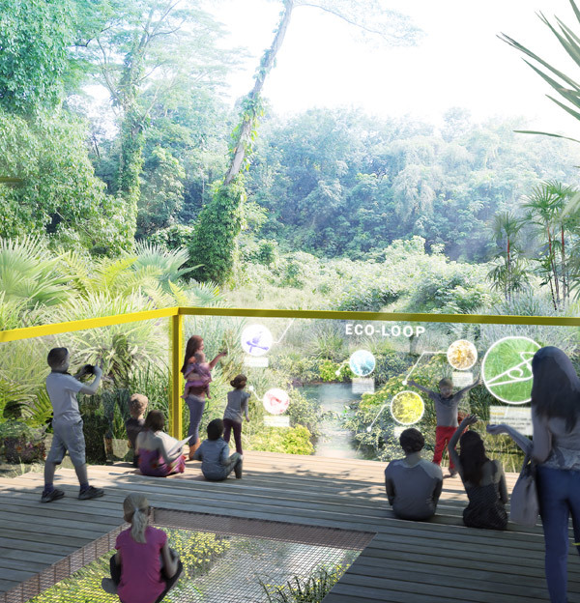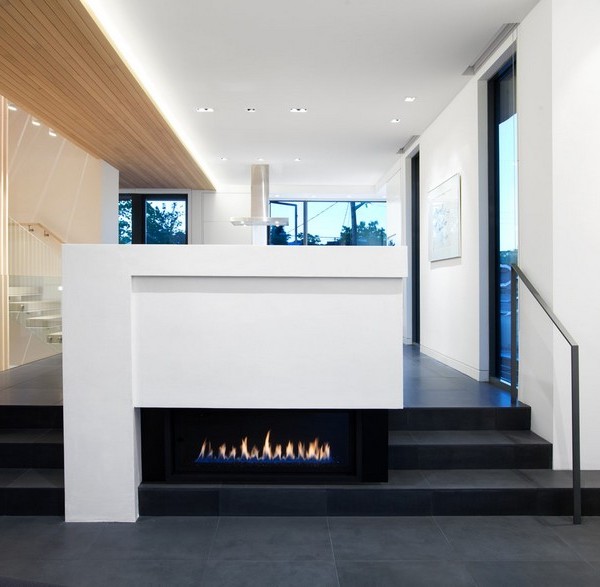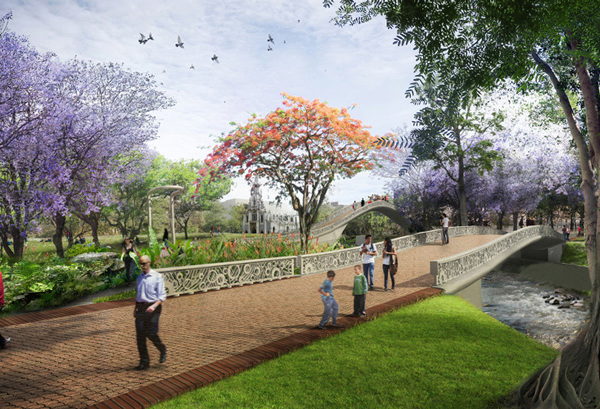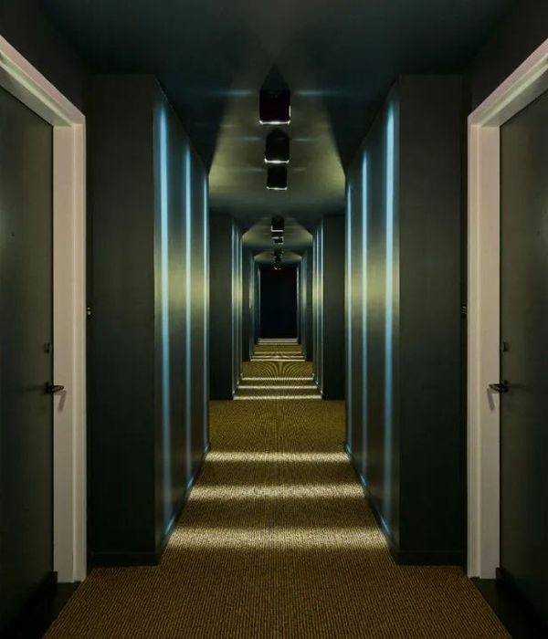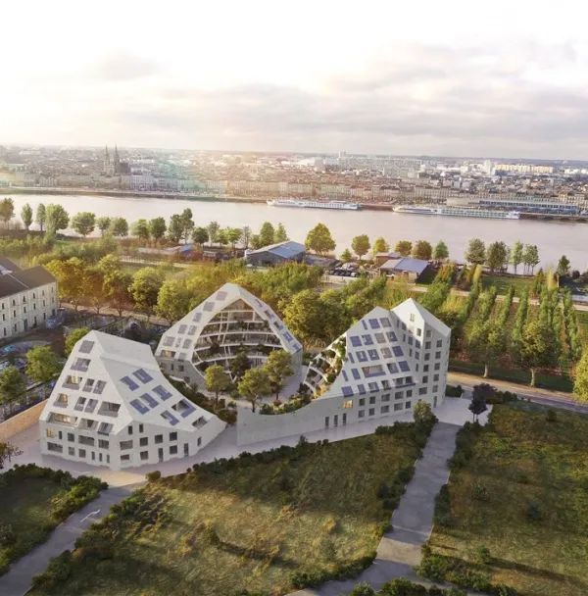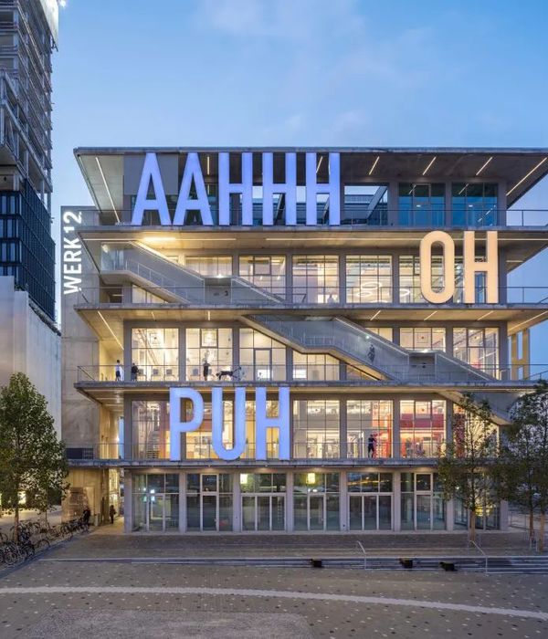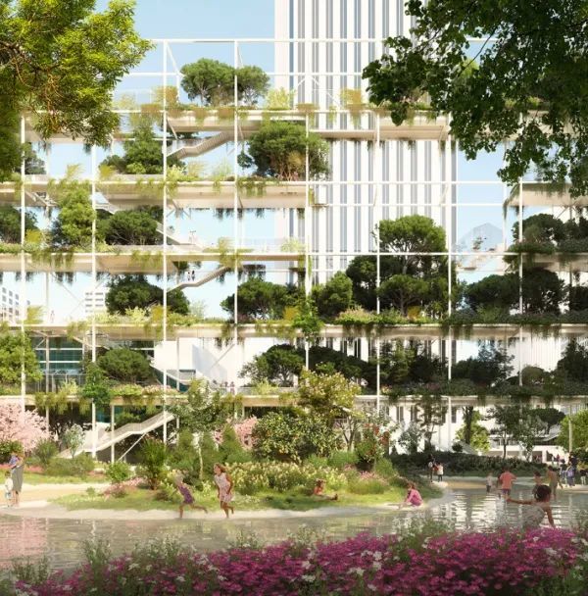- 项目名称:荷兰低矮住宅
- 设计方:waterstudio
- 委托方:van der arend family
- 主设计师:koen olthuis
Netherlands low-profile dwelling
设计方:waterstudio
位置:荷兰
分类:居住建筑
内容:实景照片
承包方:van leent bouwbedrijf
委托方:van der arend family
主设计师:koen olthuis
图片:16张
这是由waterstudio设计的与荷兰景观平齐的低矮住宅。该住宅的设计受到荷兰建造规范的严格限制,只能建一层。主设计师koen olthuis通过利用地下一层的附加空间,在有限的建筑规模下提供了额外的空间。住宅由局部镶嵌落地玻璃的白色外框组成,并搭配以给人温馨感的木材。住宅入口经过精心设计,可以让晨光透入屋内,其立面则使用了corian人造石和玻璃。该住宅整体通透,室内尽量减少门的使用数量。首层包括客厅、厨房和饭厅,地下一层为卧室和私人功能区。
译者: 艾比
this residential property in the netherlands has been designed to comply with strict regulations that limit the height of the single storey structure. completed by koen olthuis of dutch architecture practice waterstudio.nl, the property utilizes additional floor space at a subterranean level, providing extra surface within the limited dimensions of the building envelope.
the building is formed of a white frame that outlines large surfaces of glass, offset with integrated touches of warm timber. the entrance has been designed to be a space for the dwelling’s occupants to take in the morning sun, while façades alternate between corian and glass.
continuing the sense of transparency that pervades the scheme, a minimal amount of doors are used inside the home. the ground floor contains a living room, kitchen and a dining room, while bedrooms and private programs are positioned below grade. koen olthuis was also responsible for the project’s interiors and landscaping, where a simple garden introduces a flow of water inside the plot.
荷兰低矮住宅外部实景图
荷兰低矮住宅外部局部实景图
荷兰低矮住宅内部实景图
荷兰低矮
住宅平面图
荷兰低矮住宅平面图
荷兰低矮住宅立面图
荷兰低矮住宅剖面图
{{item.text_origin}}

