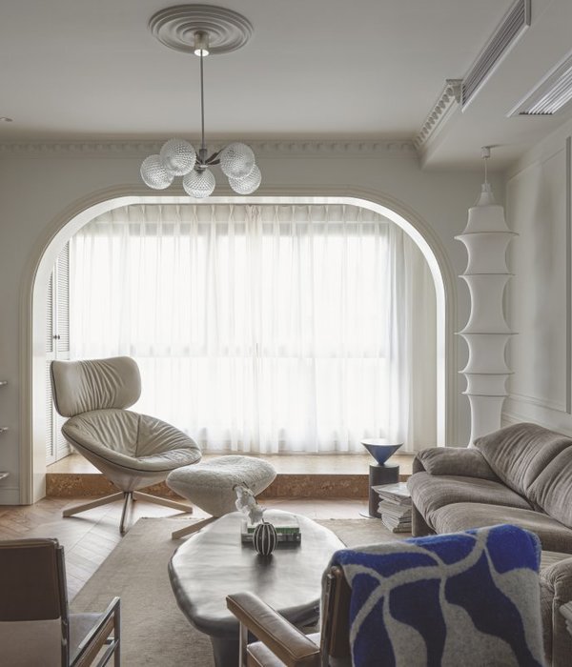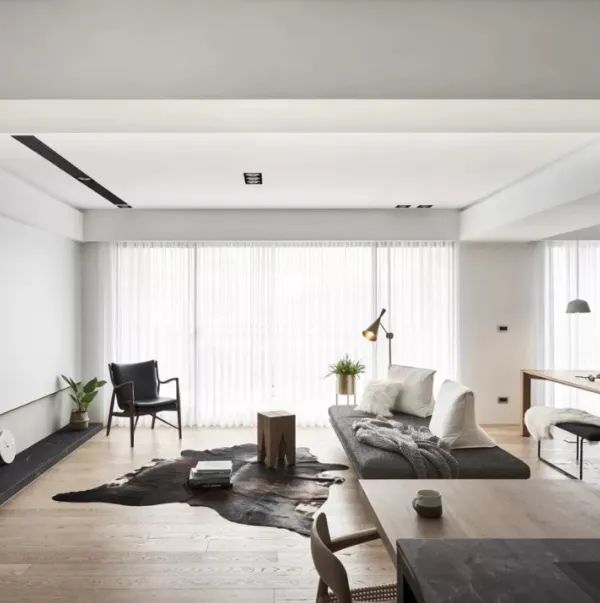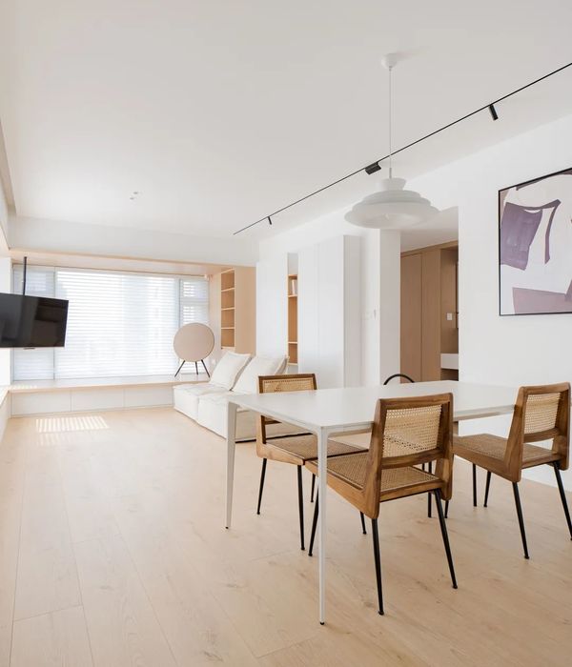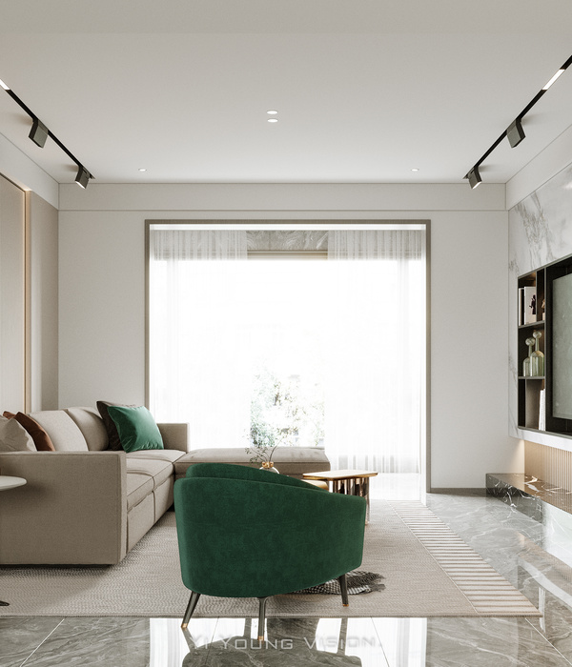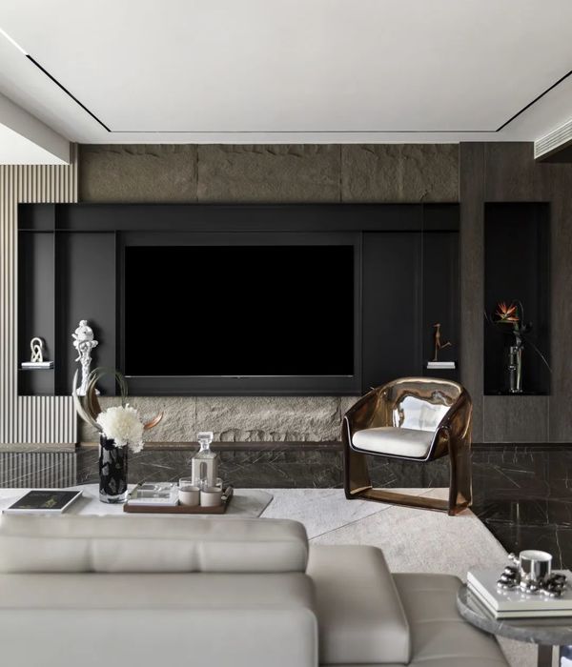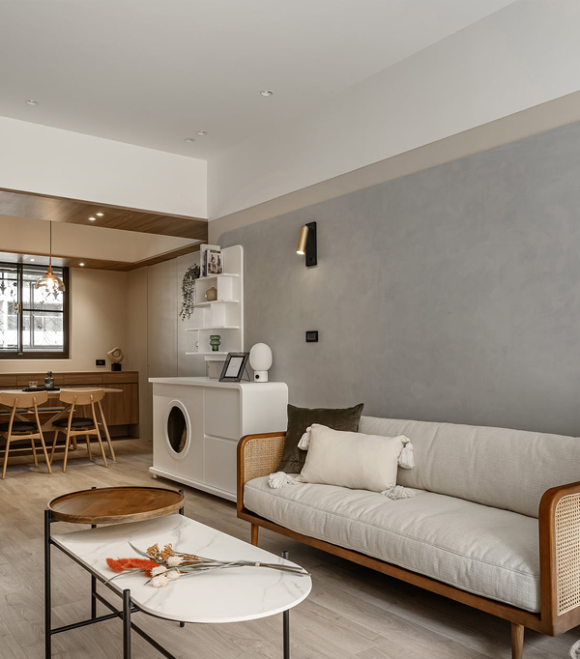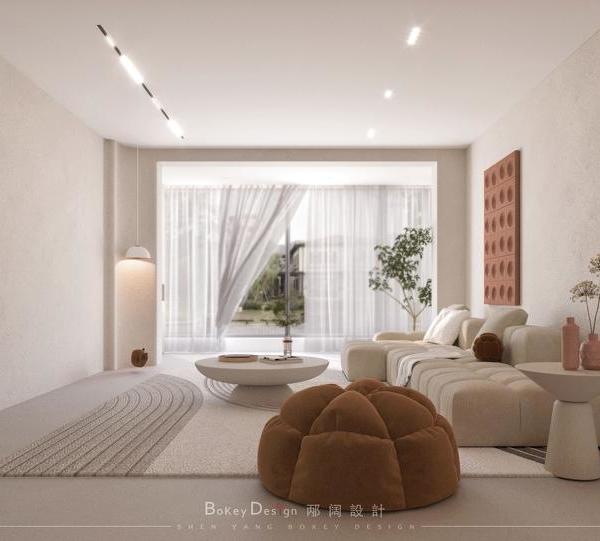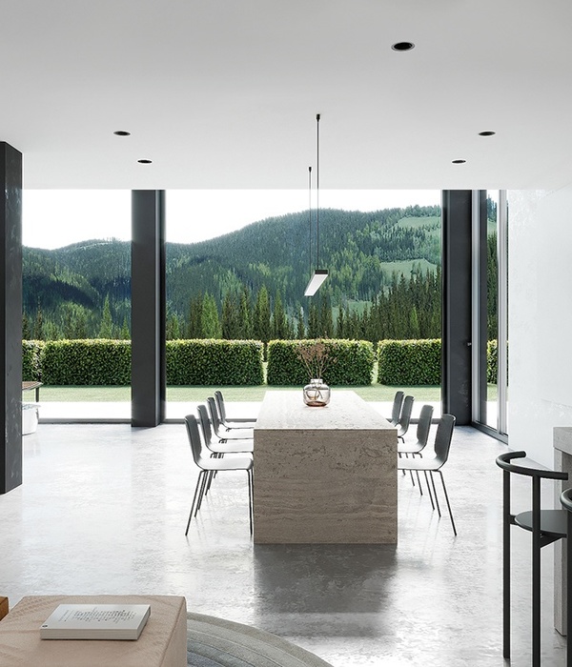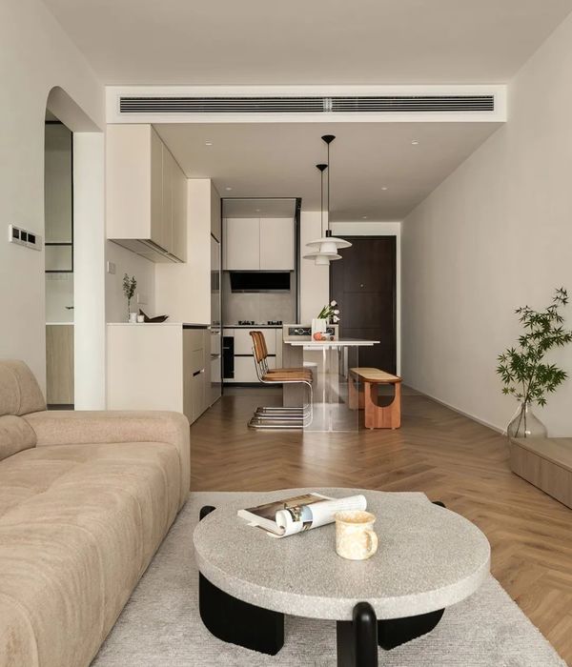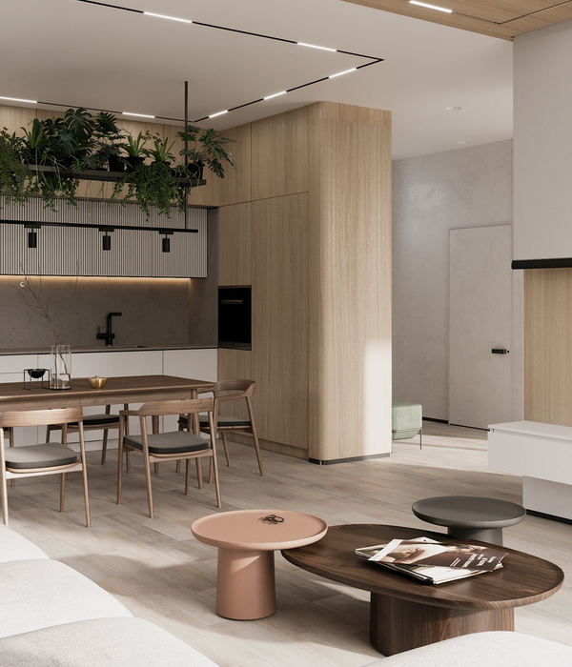Architect:Stephen Davy Peter Smith
Location:London, United Kingdom
Category:Apartments
The unusual ground plan of the apartment complex, which is divided into one 6-storey building and one 13-storey building, is down to the triangular layout of the site - and the resulting external view gives the appearance of being nested or folded. The ceramic cladding made of vertically fitted TERRART® panels plays with graduated terracotta hues: the lighter background colour dominates the tower and is ‘pixelated’ with darker elements - with the effect reversed on the lower parts of the building. In this way, the ‘skin folds’ are cleverly accentuated. Digby Road is a new-build residential project. It includes commercial space on the ground floor, and 3 parking spaces. The concept for the rainscreen Terracotta cladding gives the development a distinct identity by using 3 different standard tile colours, ranging from ochre to orange. Digby Road, Europe’s largest living wall, offers a mix of apartments as well as space for shops and cafes on the ground floor. The façade shows three tones of NBK terracotta intertwine, gradating from light to dark in decorative patterns.
▼项目更多图片
{{item.text_origin}}



