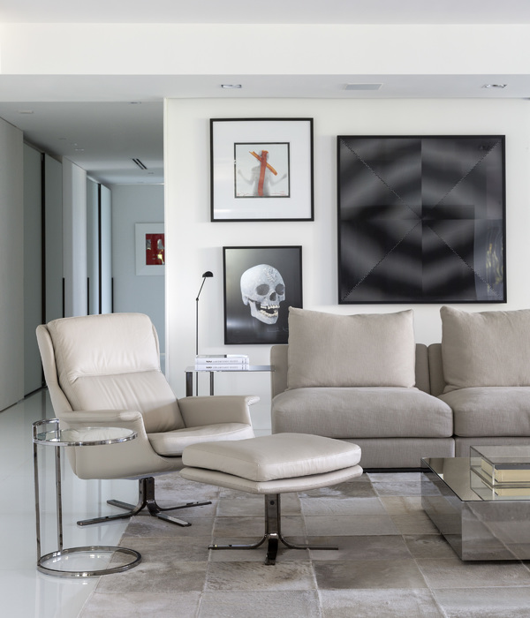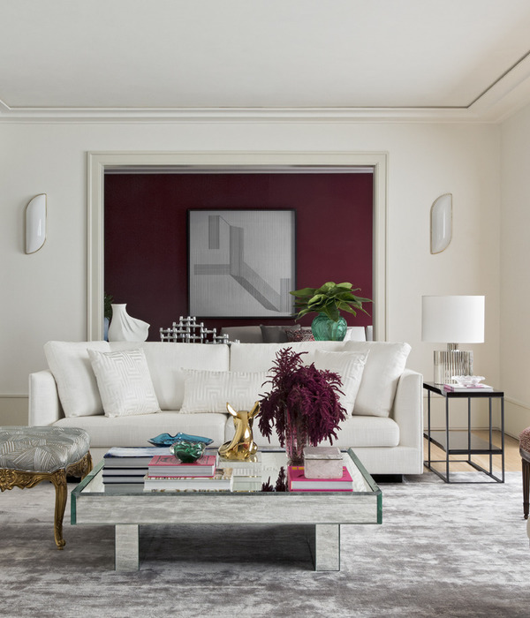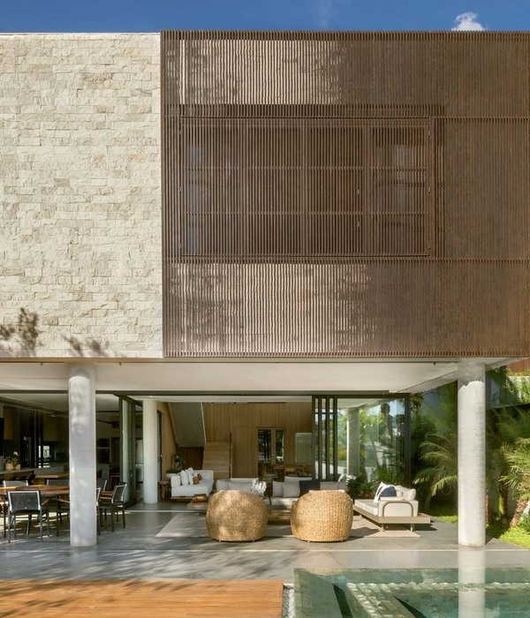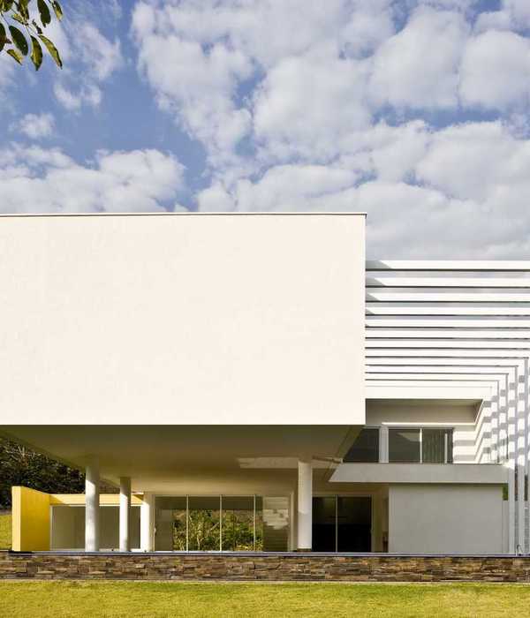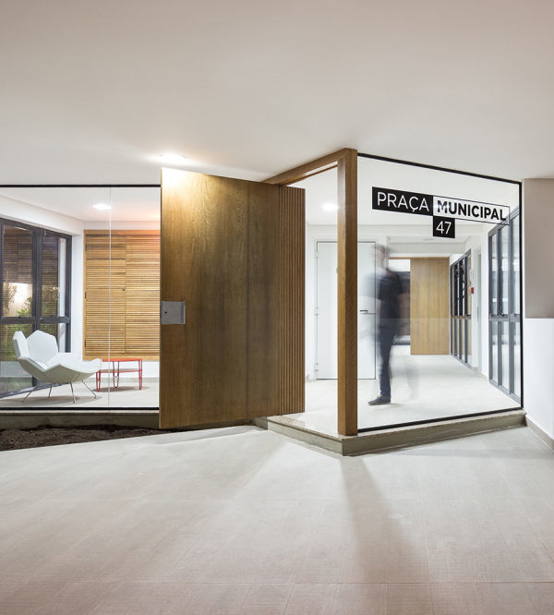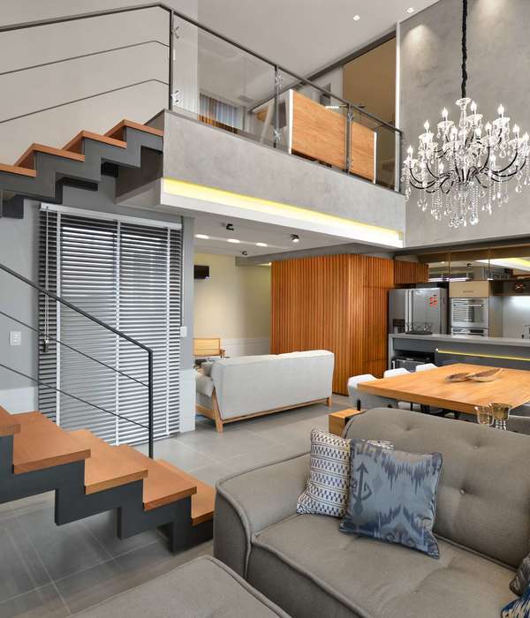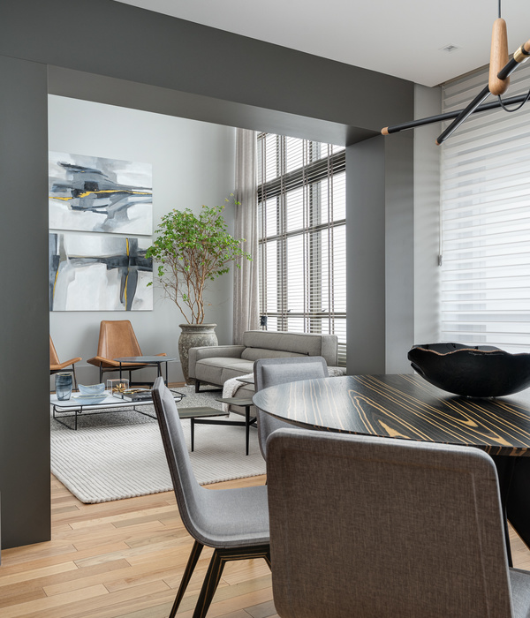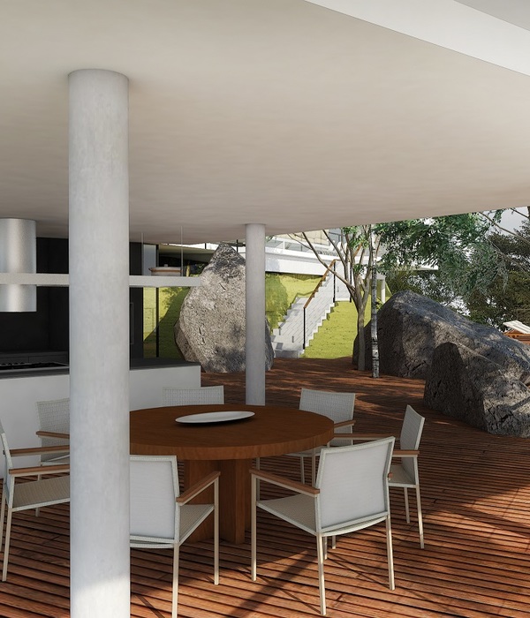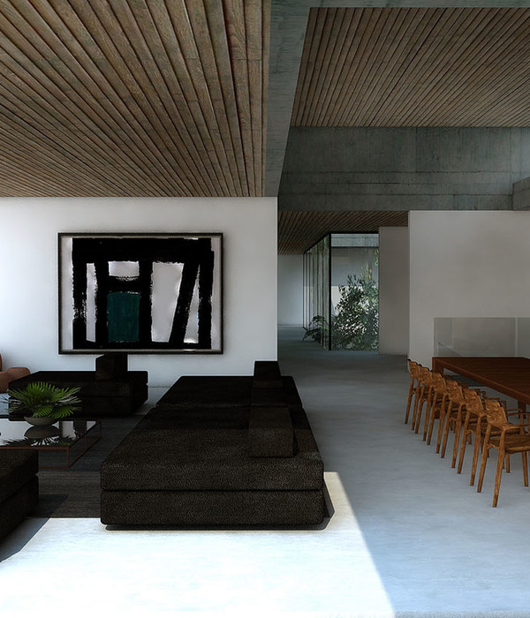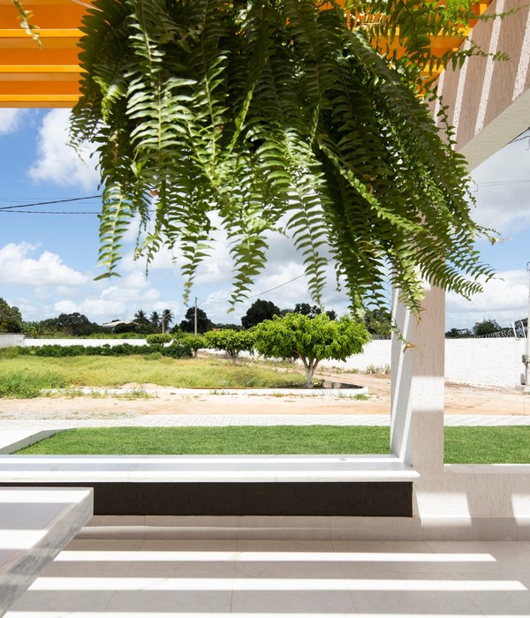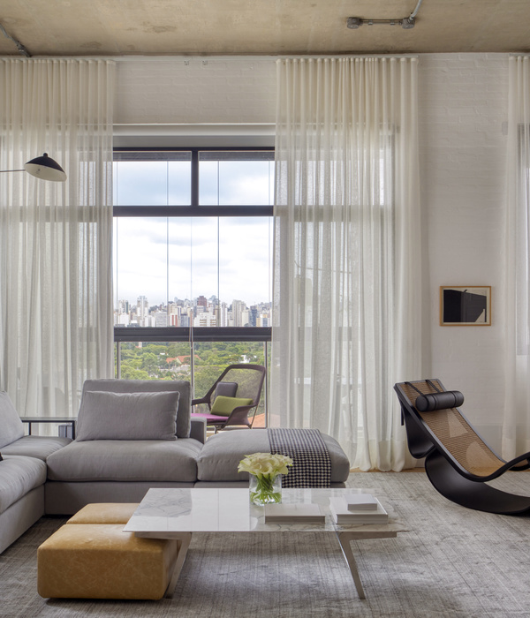受访者 Interviewee:Jacob van Rijs
采访者 Interviewer:Rory Stott
编译 Translator & Editor:许嘉 Carmen Xu
MVRDV 创始合伙人 Jacob van Rijs 先生长期以来一直是建筑改造再利用的坚定倡导者。他相信,
重新利用现有建筑物和设计未来可重复利用的新建筑物,对建筑行业的可持续发展至关重要。
Jacob 和MVRDV另一位创始合伙人 Nathalie de Vries 共同主持了 MVRDV 第一个改造项目——
Lloyd
劳埃德酒店的设计工作;Jacob 还主持了将鹿特丹一座现代主义工业建筑改造成 MVRDV 鹿特丹总部办公室—— MVRDV House 以及许多其他著名的改造项目。
MVRDV founding partner Jacob van Rijs has long been a strong advocate for reuse in architecture. He believes that both repurposing existing buildings and designing new buildings so that they can be reused in future are crucial in making the construction industry more sustainable. Jacob and founding partner Nathalie de Vries together led the design team for MVRDV’s first completed transformation project, the Lloyd Hotel; Van Rijs also led the transformation of a modernist industrial building into MVRDV’s Rotterdam headquarters, the MVRDV House, among many other notable projects.
MVRDV鹿特丹总部 -- MVRDV House,由荷兰建筑师 Hugh Maaskant 在1952年设计完成的一座地标建筑改造而来
The MVRDV House is itself a transformation of a modernist industrial building originally designed by Dutch post-war architect Hugh Maaskant in 1952
图片 image © Ossip van Duivenbode
MVRDV鹿特丹总部 -- MVRDV House,由荷兰建筑师 Hugh Maaskant 在1952年设计完成的一座地标建筑改造而来,建筑师打通了原有的隔墙,营造出可容纳300多人的灵活办公空间
The MVRDV House is itself a transformation of amodernist industrial building, original walls were knocked open to create flexible working spaces that can host more than 300 people
图片 image © Ossip van Duivenbode
本月是MVRDV的
「
Reuse 更新再生
」
主题月,Jacob对这一主题展开了详细的阐述——涵盖了他在存量改造项目中的设计经验、他参与过的一个倡导将“未来再生”注入设计的社会组织,以及他对如何通过改变建造规范和社会意识来推动可持续设计实践的思考
。
To mark MVRDV’s #Reuse Month in 2021, Jacob discusses the subject in detail – covering everything from his experiences on these projects, his participation in a group that advocates for designing with future reuse in mind, and his thoughts on how changes to legislation and culture could encourage more of this sustainable practice.
本月是MVRDV的
「
Reuse 更新再生
」
月,我们希望能够针对这一话题做尽可能全面的介绍和讨论,包括现有建筑的改造更新、材料的循环利用,以及设计的未来再利用性。能够就这些方法分享一下你的看法吗?
This month at MVRDV we’re having a campaign to talk more about reuse. Our framework for Reuse Month is to consider the topic along a variety of approaches, including reusing existing structures, reusing materials, and designing for future reuse. Could you talk about these different approaches?
总结得不错。当然,最可持续的方法就是什么楼都不盖,或者盖得越少越好。如果可以通过更新再利用,延长现存建筑的寿命,这可能是最好的选择。
同时,对于现存的建筑,我们第一个要考虑的问题是:真的一定要拆吗?
That’s a nice summary. Of course the most sustainable thing you can do is to not build at all, or build less at least. So if you can reuse a previous building in such a way that it can live on for another generation, that might be the best option, and we should always first think: do I really need to demolish?
如果一定要拆,那么我们可以考虑重复使用拆除后产生的建筑废料。无论是从环保还是省钱的角度,这都是一种已经被广泛接受的明智做法。目前来说,急需解决的问题是混凝土建筑废料的重复使用。最近荷兰有一位工程师已经在这方面取得了进展,他开发了一种将混凝土分解成其原始配料的方法,可以帮助人们像回收玻璃一样回收混凝土。
If you do, then you can think about reusing building materials. It is becoming more and more sensible to do that – and not only for ideological reasons, it also makes sense from a financial point of view. Here the biggest problem to solve would be concrete reuse. There is an advancement in this recently made by a Dutch engineer, who developed a way to take concrete apart into its original components. That procedure allows you to recycle concrete the same as recycling glass.
MVRDV在深圳南头古城最新完成的“if工厂”创意办公综合体,前身是一座废弃的服装工厂
MVRDV has recently completed the Idea Factory in Nantou Ancient Town in the center of Shenzhen, it is a creative co-working mixed-use project renovated from a clothes factory
图片 image © 夏至 Xia Zhi
如果这样的技术能够帮助我们更便捷地回收混凝土,那就太棒了。目前来说,建筑物被拆除后的建筑废料会被简单地当作碎石使用,这样的做法是很浪费的,我们其实可以通过更有效的方式回收这些材料。
I think it would be fantastic if technology like that makes it easier to reuse concrete. Now you see when buildings are demolished, they are broken to pieces and they disappear under roads, they get used as just rubble. That approach is wasting very valuable ingredients which you can use in a much more sensible way.
有关未来再利用性这个主题,我认为它事实上是在讨论
「
开放式建筑 Open Building
」
,意思就是让建筑的不同元素拥有独立的使用寿命,从而为其未来的更新利用赋予更多自由的可能
。如果从一开始就将这种考量纳入设计,人们就能够在未来对建筑的局部(比如空调或者配电)进行更改,而不需要将整座建筑推翻重来。
The third topic of future transformations, that’s basically dealing with Open Building, meaning you allow more freedom in the future by making different elements of the building independent from other elements that have a different lifespan. If you think about the design that way from the start, you can easily change parts of the building, like air conditioning or electricity, without messing the whole building up.
有很多旧建筑已经具有相似的品质,虽然它们在设计时并未刻意考虑未来再利用的因素。比如一些旧厂房,它们很多都属于开放式建筑。如果我们回溯一下那些改造再利用的成功案例,它们所拥有的一个共性就是拥有相对更多的开敞空间,且没有过于紧迫的限高和过于紧凑的空间布局;另一个共性是,它们在结构上都具有一定的灵活性。如果能够认识到这一点,我们就可以开始对未来的建筑规范进行相应的修改,使得未来的建筑能够具有再利用的潜力。
Some older buildings had those same qualities without really knowing it. Old factory buildings, for example, were almost like Open Buildings before the concept was developed. If you think about which buildings are actually successful survivors from the past, one thing that they often have in common is that they have more air, they are not just using absolute minimum heights and spaces as tight as possible. Another thing is that they have a certain flexibility in the structure. From this realisation, you can start to imagine certain guidelines that would make future buildings act in a similar way.
MVRDV最新完成的慕尼黑12号工厂(新建)反映了开放式建筑的诸多设计原则,比如楼层间的较大间隔、简单的结构,以及室外的走廊
With large heights between floors, a simple structure, and circulation on the outside of the building, WERK12 embodies manyof the principles of Open Building
图片 image © Ossip van Duivenbode
讲到“开放式建筑”,您本人也是“开放式建筑组织”的成员之一。能跟我们讲讲这个组织吗?
Speaking of Open Buildings, you are now part of the Open Building group with other architects andconstruction professionals in the Netherlands. Could you tell us about that?
开放式建筑并不是一个新的概念。它始于1960 年代,由荷兰建筑师N.John Habraken 最先提出,他从非常技术性和意识形态的角度来解决这个问题。他的理念之一是“参与性”,即让使用者参与建筑的建造、添加自己的元素,使其更加个性化。我很好奇我们能够从 Habraken和当下多样的建筑设计策略中找到怎样的关联。它有社会的、技术的,也有意识形态的成分。
The Open Building concept is not so new: it started in the 1960s with N. John Habraken, who approached this from a very technical, but also an ideological point of view. Participation was part of his vision, so that users can add their own layer in the building, personalising the building. So it began as one step away from collaborative design, even before the whole participation movement. I think it is interesting to see what kind of links you can draw from Habraken to various different strategies in architecture today. It has social components, technical components, and it also has an ideological component.
“开放式建筑组织”创始团队
Founding Partners of Open Building.Co
阿姆斯特丹的建筑师 Marc Koehlert 启动了一个宏伟的计划,叫做超级LOFT。这是一个空间系统,包含一个 6 米高的盒子,盒子的外壳设置了主要的技术、电力和水系统,盒子的使用者可以开发自己的居住空间。6米的高度给予空间足够的开发自由,人们可以在其中设置夹层、划分出较高挑高的空间,自主、灵活地设计。
Now we have this initiative by Marc Koehler, anarchitect from Amsterdam. His background is that he developed this great project, the Superlofts – it’s a system where you have a box 6 metres high, and that shell is optimized with all the main technology, electricity, and water, so that residents can develop their own house. That height gives freedom within the box to include in-between floors, high spaces – it’s very flexible.
“超级LOFT”是将模块化设计与预制技术结合起来,设计多样且灵活的loft类型,使空间能够随着时间变化进行灵活的调整。它以激进的方式延长了建筑的使用寿命,也大大减少了建造成本
Superlofts combine modular design with prefabrication methods in a diverse mix of loft types and flexible programs that can easily adapt over time. This radically extends the building’s life span and reduces costs.
Marc 研究过 Habraken 的理念,以及和他有着相同观点的建筑师和行业内的专家。Marc 建议成立一个小组,推广开放式建筑的理念,继而在法规、技术、工程和城市规划等方面做出更明晰的计划。不仅在建造层面和细节层面,我们也会从社区着眼,实践这一理念,创造真正开放的城市。然而由于疫情,目前这个计划仅限于一个应用程序组,我们没有办法对这一议题进行面对面的讨论。大家可以登录网站进行线上的讨论。
So Marc was working with the ideas of Habraken, and he looked at some architects andother people in construction who were kind of aligned. He suggested to make a group to revitalise this idea of Open Building again, so we can develop these ideas more clearly together – in terms of regulations, technologies, contractors, city planning. We are approaching it not only on the detail level and building level, but also on the neighbourhood level, so you can create open cities. Right now unfortunately it is mostly an app group – we don’t come together so often due to the Covid situation. But there is a website and a manifesto, and it is nice to have a network and have these discussions on the topic. This was a very nice initiative from Marc.
MVRDV改造了位于阿姆斯特丹的Llyod劳埃德酒店。始建于上世纪二十年代,原建筑是一座面向移民的酒店,之后陆续成为一座监狱和难民营
This building in Amsterdam was built in the 1920’s as a hotel for emigrants, later becoming a prison, before the proposal to reinstate it as a hotel
图片 image © Ossip van Duivenbode
MVRDV改造了位于阿姆斯特丹的Llyod劳埃德酒店,将原有的历史保护建筑中幽闭的室内空间“打开”,“雕刻”成为一个带有跨越多楼层中庭的开放空间
The Lloyd Hotel transformation saw theclaustrophobic interior of the listed building opened up with a void carvedthrough the structure
图片 image © Ossip van Duivenbode
MVRDV的再利用项目不同于寻常的“翻新”或“修复”,而更常使用“改造”一词。您认为 MVRDV 在这一类项目的处理手法上与其他建筑师有何不同?
One unusual thing about MVRDV’s reuse projects is we typically don’t refer to“renovation” or “restoration”, but instead use the word “transformation”. How do you think MVRDV approaches these transformation projects that might be a little bit different to the rest of the profession?
我认为MVRDV在改造项目上持同样的开放态度,但我们的方法或许更加激进一些。建筑设计有时候就像是玩游戏,建筑师将有趣的概念混合在一起,在预算的限制下权衡各种因素。一些新项目会由于预算的限制,往往很难实验激进的概念;
但在现有建筑的改造项目中则蕴含着更多的创作自由,因为可以免费获得额外的空间,这意味着可以使用一些不寻常的解决方法。
I think we have the same open-mindedness or slightly radical approach. Architecture is always a bit of a game, mixing interesting ideas and balancing them with the budget. In new projects, sometimes more radical approaches aren’t possible because the budgeting structure does not allow for extra space. But in an existing structure you sometimes have more freedom, because you get that extra space for free. That means different solutions come into the picture that are normally not so common.
一般涉及到历史保护建筑或者状态尚佳的旧建筑时,往往采用修复或者翻新的方法,但MVRDV则不同,劳埃德酒店是我们早期设计的更新再生的项目之一,它是一座历史建筑,保留了建筑外部的历史风貌,但对室内进行大胆的“动刀”。我们试图在现有的结构框架中找到更多自由和空间,通过巧妙的设计让所有的项目变得更加有趣、充满惊喜。
When you are dealing with a listed monument or a beautiful old building then it becomes more like restoration or renovation, which is not such a common thing for us to do – even though we did the Lloyd Hotel as one of our first reuse projects. But even there we did something more significant, mostly on the inside, while the outside was treated as a monument. We try to find the freedom and space we can take and turn all our projects into something exciting.
位于法国第戎的Teletech办公园区是我们早期的改造项目之一,也是通过这个项目,我们愈发意识到自己对建筑改造项目的兴趣。项目最初是一座芥末生产工厂。一般遇到工厂改造的项目,你可能会想到漂亮的结构、大窗户和精美的细节。但是这家工厂只有 10 年的历史,原有的外观也非常糟糕,但结果证明,改造它是一件有趣的事情。建筑的体量不大,且预算到最后已经所剩无几,于是我们就采用平面视觉手法对外墙进行了简单的处理。
One of the early ones we did, where we realized reuse could be interesting for us, was the Teletech project, which was originally a mustard factory in Dijon. Normally you might think about factory transformations with beautiful structures, big windows, great details. But this factory was only 10 years old and started out as this really ugly building, but it turned out to bea fun thing to do. It was a modest project, so we added stickers on the façade, because that was the only thing we could afford with the money we had left.
法国第戎Teletech办公园区的前身是一座芥末生产工厂,在改造之前,这座建筑仅仅使用了十年
The Teletech Campus is a transformation of aformer mustard factory in Dijon that, at the time of the project, was onlyaround 10 years old
图片 image © Philippe Ruault
接下来是韩国首尔的Chungha大厦,在这个项目中,我们给建筑穿上了一件新的“外套”,完全保留了原有的结构,只是更换了表皮。在这之后我们做了更多有实质改造性的项目,比如丹麦罗斯基勒音乐学校/摇滚音乐节场馆项目中,我们保留了原有工厂建筑的外壳,在其中的一个盒子的空间里改造出学校的教学空间。
After that was the Chungha Building in Korea. That was almost like making a new jacket for a building – the structure and the body of the project is the same, and it isdressed up in a different way. Then there are more substantial transformationsthat we did, for instance with the Roskilde Festival Højskole in Denmark where we keptthe shell, and in an old factory box created this new school.
MVRDV改造的首尔Chungha大厦保留了原来的结构,在有限的预算下,建筑师仅增加了新的外墙,以及一个楼层。很大程度上来说,这是一个偏装饰性的改造,使这座建筑能够从同一条街上的奢侈品牌旗舰店中脱颖而出
The Chungha Building kept the original structure, adding a new façade and an extra floor - a largely cosmetic transformation that allowed the building to compete with the branded flagships tores on the street
图片 image © Kyungsub Shin
改造是实现可持续建筑最明智的做法。
因为在过去20 年中,人类建造了大量的建筑,其总量相当于之前几个世纪建筑量的总和。
而现在我们必须面对这些建筑、这些庞大的人类造物,它们的使用寿命有待延长。所以,未来的建筑师们将会面临大量的改造和更新项目。
That is the most sensible thing to do when you want to make sustainable architecture. Because we have built so much in the last 20 years in terms of volume – if we look at the total building volume we more or less built the same amount in the last 20 years as we did in centuries before. Now we have to deal with that stuff, this enormous amount of built mass. Its lifespan has to be extended. There will be a lot of this coming soon.
你从一开始有提到,最可持续的方法是根本不去建造,或者尽可能少地建造。我想知道你对当下被大众广泛谈论的可持续概念有什么看法?人们的注意力似乎更多集中在像太阳能电池板这样的材料身上,而对再利用的策略本身却没有太多关注。
You mentioned right from the start that the most sustainable approach is not to build at all, or build as little as possible. I wonder if you have an opinion on how people often talk about sustainability? Because often the attention goes to flashy things like solar panels, and there isn’t so much attention for reuse.
总的来说,我认为应该关注一个项目完整的生命周期。如果是要改造一座现有的建筑,需要考虑建筑再利用将会带来的影响。
In general, I think you should look at the complete life cycle of the project. If you make a new building on a plot where there was another building, you should consider the impact of reusing that building.
我们曾经在一个银行办公楼的设计竞赛中尝试过这种方法,我们是参赛团队中唯一主张保留部分现有建筑的设计师。每个参赛的团队都在讲述他们展望了一座多么绿色和可持续的新建筑,而我们说的是:“看,这是我们(保留部分建筑后)避免拆除的混凝土量,这部分混凝土相当于XXX的二氧化碳排放量,相当于这幢办公楼 40 年的运营成本”。最终,业主不想(按我们建议的)这样做,他们也不想听,甚至不愿意去理解。
We once tried this in a competition for a commercial office for a bank, where we were the only team to keep some of the existing building. Everyone was giving these stories about how green and sustainable they wanted to be, and we said “look, this is how much concrete we avoid demolishing, which equals xxx amount of CO2, which is the same as the running cost of the office for 40 years”. Ultimately, they didn’t want to do it because… they just didn’t want to do it! They didn’t want to listen, because it is something they didn’t want to hear.
在新开发的建筑中纳入对未来再利用的考虑,这也是很有趣的一种方法。如果建筑结构的核心足够坚固,其寿命可以延长两至三倍,
更高的建造成本可以带来更长的使用寿命,以及更少的碳足迹。
但这也是有些开发商会忽略的部分,考虑到销售和投资的压力,他们大都更关注建筑的短期寿命。但我们应该要为建筑和城市做更长远的打算。
It is also interesting to think of this for a new building. If the core of the structure is good and the structure of the building lives two or three times longer, you can spend more money because it has a longer life span. That’s going to mean less CO2. But this is also a story that many clients don’t want to hear because they are looking only at the first use – because they just want to sell the project or they have an investor, something like that. They are not interested in the second life of the project, because it is not in their benefit. You have to think ahead for 50 years.
你认为是否可以改变相应的规范呢?如果可以的话,应该怎么改?
Do you think something could be done in terms of legislation? How would you expect it to be done?
我认为,能源法规需要扩展更多的内容,充分考虑建筑物在达到预定使用寿命后如何进行再利用。其实现在有一些类似的系统,比如你买一台冰箱,你需要支付的价格其实已经包括了它报废之后的成本,比如拆解、回收等等。虽然冰箱跟建筑不同,但我们或许可以在法规中做一些约束:如果现在要盖的这栋楼在未来是要被拆除的,那需要对它征收更高的费用;另一方面,如果开发者能够为项目的未来再利用做出更多的投资,就可以享受相应的优惠政策。这好比一个项目的“可持续发展套餐”,帮助人们更长远的看待城市和建筑,然后说“我会在建筑中使用太阳能板”,或者“我们会采用开放式建筑的设计方法”,这将有可能为项目吸引到更多的投资和机遇。
The energy regulations would need to be expanded in a way that considers the lifespan of the building after the first generation. I think right now you have a system like this, more or less, if you buy a fridge. You already have to pay for the waste – taking it apart, recycling it – it’s included in the price. Fora building, it is different, but you can imagine that if you build in a way that means you will have to demolish it, it will cost more. On the other hand, if you invest in the future life of the project you might be able to get a discount or something. That would mean for a project’s sustainability package you can look at a much broader picture, and say “I am investing in solar panels” or “I am investing in an Open Building approach”. This could result in more investment into these approaches.
首尔“空中花园”的前身是一座废弃的高速路,改造后成为一条都市线性公园,也是首尔市中心一座重要的步行天桥
The Seoullo Skygarden project transformed adisused highway into an elevated linear park, and a crucial pedestrian route incentral Seoul
图片 image © Ossip van Duivenbode
MVRDV的改造项目中,你最喜欢哪一个?
What is your favourite MVRDV project that deals with reuse?
从有效再利用的角度,我个人喜欢首尔 Seoullo“空中花园”这个改造项目。如果是小尺度的改造项目,我也喜欢丹麦罗斯基勒摇滚博物馆/音乐学校,这个项目保留了原有工厂的混凝土外壳,这些混凝土的梁柱其实就是原有的混凝土厂生产制造的。同时,改造后的室内空间也非常有趣。
In terms of reuse, I like Seoullo, the Korean highway. On a smaller scale, I also like Roskilde, a concrete factory where the concrete shell was kept – so that’s kind of interesting in itself, that these concrete beams were actually made on the same site. It has a very exciting interior space.
首尔“空中花园”
Seoullo Skygarden
视频 video © DWGo Droneshot
编辑 re-editing © Dezeen
在这两个项目中,原有的建筑结构都非常厚重,很多本要废除的部分都得到了再次利用,而这些都是最初设计它的人从来没有想到的。能用设计完成这样的转变着实是一件令人振奋的事情。改造太有趣了,就像《梦想改造家》这样的电视节目一样,看到建筑和空间在改造前后的强烈反差,是个特别有意思的体验。
Both of these are examples of very heavy structures: a huge amount of stuff that couldhave been wasted, which now has a new purpose that was never intended by the people who originally designed it. The total switch of what can be done with something is quite exciting. Transformations are fantastic. It’s like those makeover shows on TV – the before-and-after is always fun to see.
丹麦摇滚博物馆的前身是一座水泥厂,MVRDV在原有结构上增加了悬挑的“盒子”,并为其赋予了金色铆钉的外壳
ROCKmagneten (Rock Musuem) was transformed from a cement factory, MVRDV added striking gold studded façade and daring cantilevered auditorium to the exisiting building
图片 image © Ossip van Duivenbode
MVRDV建筑规划事务所由Winy Maas、Jacob van Rijs和Nathalie de Vries创立于荷兰鹿特丹,致力于为当代的建筑和都市问题提供解决方案。MVRDV的创作基于深度研究与高度协作,各领域的专家、客户及利益相关方从项目初期一直参与设计的全过程。直率而真诚的建筑、都市规划、研究和装置作品堪称典范,让城市和景观朝向更美好的未来发展。
MVRDV的早期项目,如荷兰公共广播公司VPRO的总部,以及荷兰阿姆斯特丹的WoZoCo老年公寓,都获得了广泛的国际赞誉。MVRDV250余位建筑师、设计师和城市规划师在多学科交叉的设计过程中,始终坚持严格的技术标准和创新性研究。MVRDV采用BIM技术,公司内拥有正式的BREEAM和LEED顾问。MVRDV与荷兰代尔夫特理工大学合作运营独立智库和研究机构The Why Factory,通过展望未来都市,为建筑及都市主义提供发展议程。
MVRDV was set up in 1993 in Rotterdam, The Netherlands by Winy Maas, Jacob van Rijs and Nathalie de Vries. MVRDV engages globally in providing solutions to contemporary architectural and urban issues. A research-based and highly collaborative design method engages experts from all fields, clients and stakeholders in the creative process. The results are exemplary and outspoken buildings, urban plans, studies and objects, which enable our cities and landscapes to develop towards a better future.
Early projects by the office, such as the headquarters for the Dutch Public Broadcaster VPRO and WoZoCo housing for the elderly in Amsterdam lead to international acclaim. 250 architects, designers and other staff develop projects in a multi-disciplinary, collaborative design process which involves rigorous technical and creative investigation. MVRDV works with BIM and has official in-house BREEAM and LEED assessors. Together with Delft University of Technology, MVRDV runs The Why Factory, an independent think tank and research institute providing an agenda for architecture and urbanism by envisioning the city of the future.
更多详细信息,请联系MVRDV亚洲公共关系部
+86 021 6288 0609 或
{{item.text_origin}}

