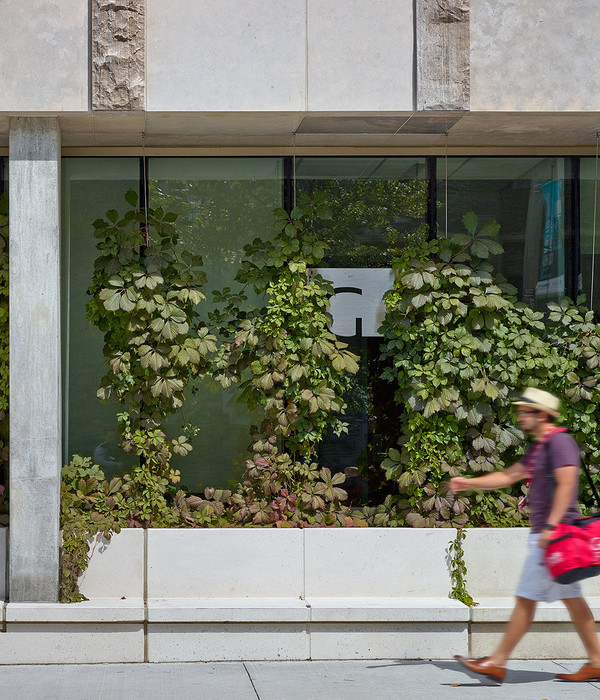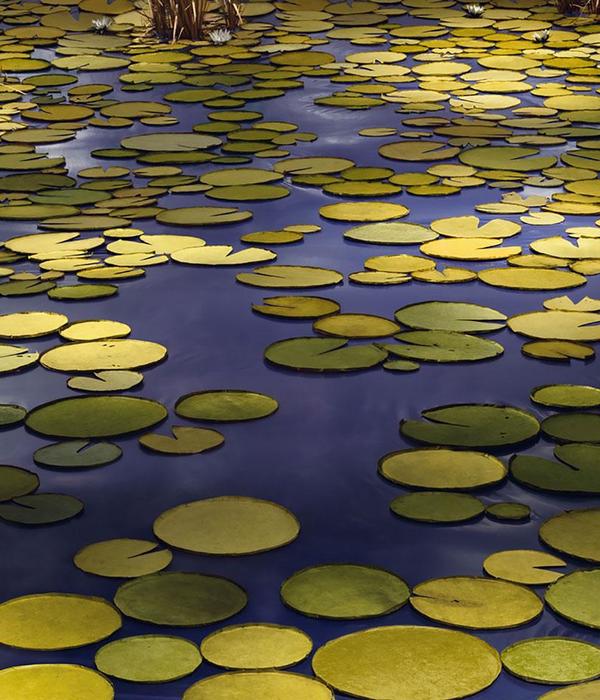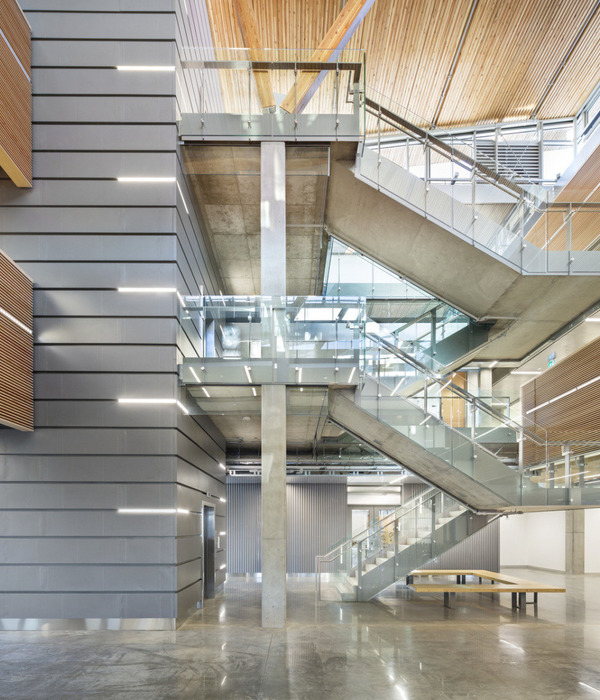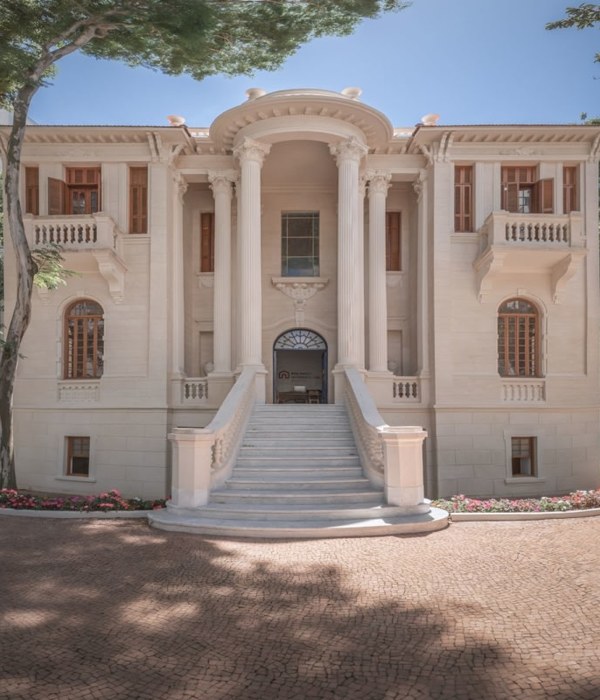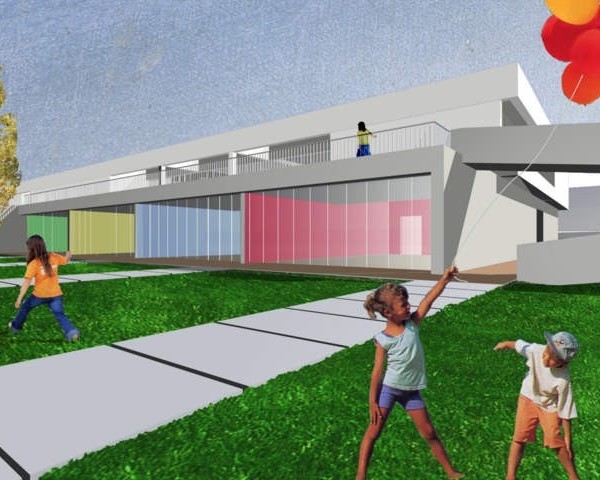TVA Architects has designed the Klamath Hall Synthetic Chemistry and Guillemin Laboratory Renovations at the University of Oregon in Eugene, Oregon.
Designed in the mid-1960s, the existing building’s concrete frame structural system was not flexible, and the original labs were designed around standards vastly different from current requirements. This made the University’s goal to modernize the spaces particularly challenging.
New laboratories are structured using a modern lab planning module that improves flexibility, adaptability, and safety. Special attention was paid to access for maintenance and to standardizing the distribution of utilities to provide a consistent safety system from lab to lab. The central core of the building was used to consolidate shared equipment and put science on display through the use of large windows along the circulation spines. This added visibility facilitates user safety and enhances student recruitment. Student work areas are physically separated from wet lab space and provide clear lines of sight into the labs.
On the 2nd floor of Klamath Hall, Guillemin Lab was renovated to study host-microbe interactions in development and disease. This BSL2+ lab works with zebrafish and fruit flies to understand how microbial communities and their hosts interact and influence one another. The lab features new casework, a modern high-performance fume hood, chemical storage, microscopy rooms, incubation, crystallography, and a dedicated microbiology space as well as offices, a computer room, and 24 student workstations. Careful attention was given to high cross-lab visibility, physical reinforcement of lab practices and protocols, and the circulation of clean supplies, glassware, and waste.
The construction of this project was completed in two phases, and was completed while the building remained operational. The University of Oregon requires a high degree of communication and feedback to multiple user groups. Some of the strategies that the team has used in this process include consensus building, lean management, pull planning, robust definitions, goal setting and prioritization, and the creation of a framework for decision-making.
Architect: TVA Architects Photography: Pete Eckert
8 Images | expand images for additional detail
{{item.text_origin}}

