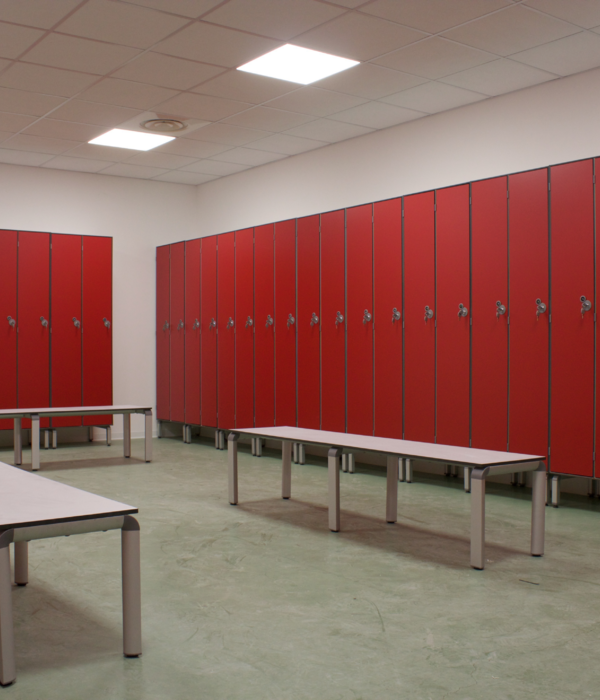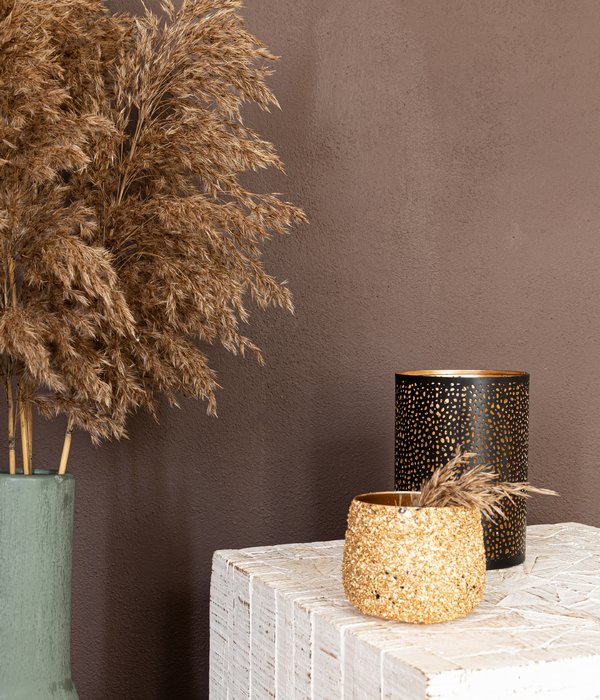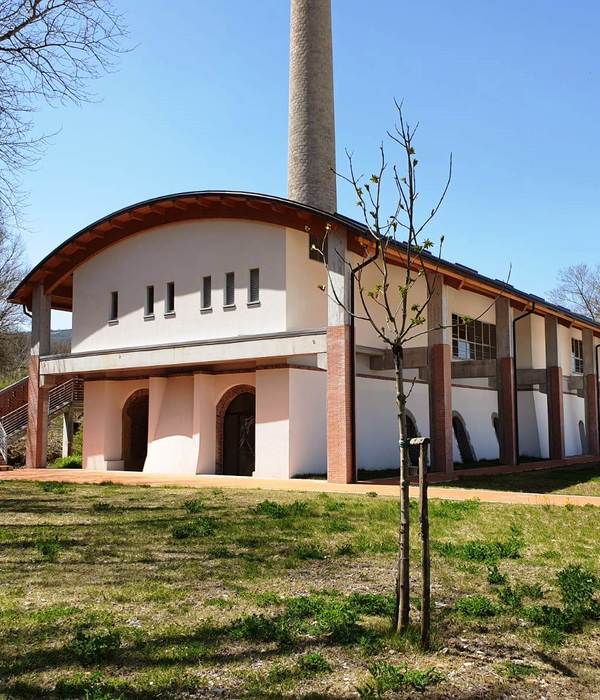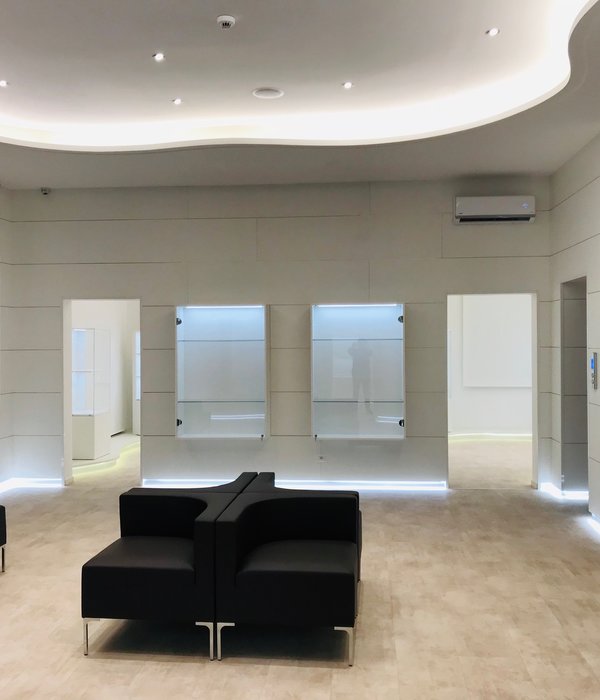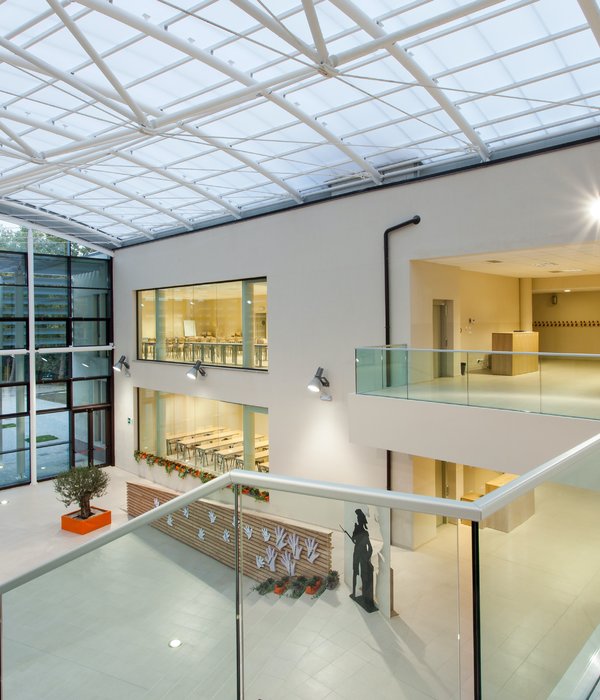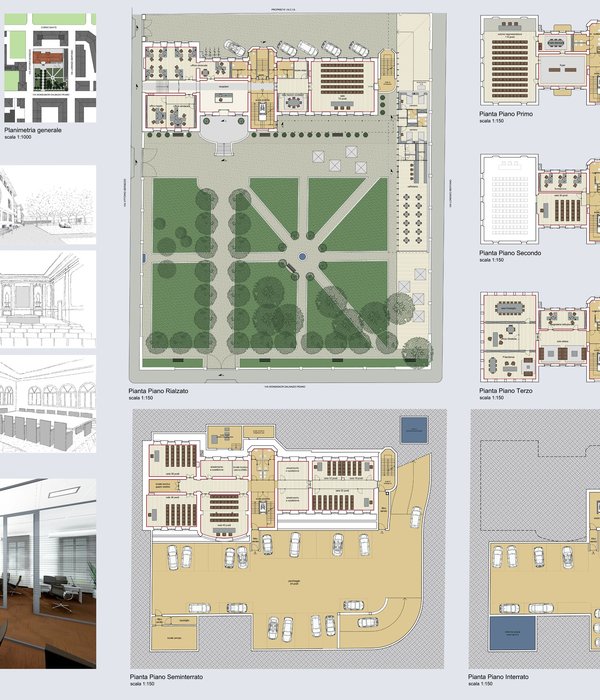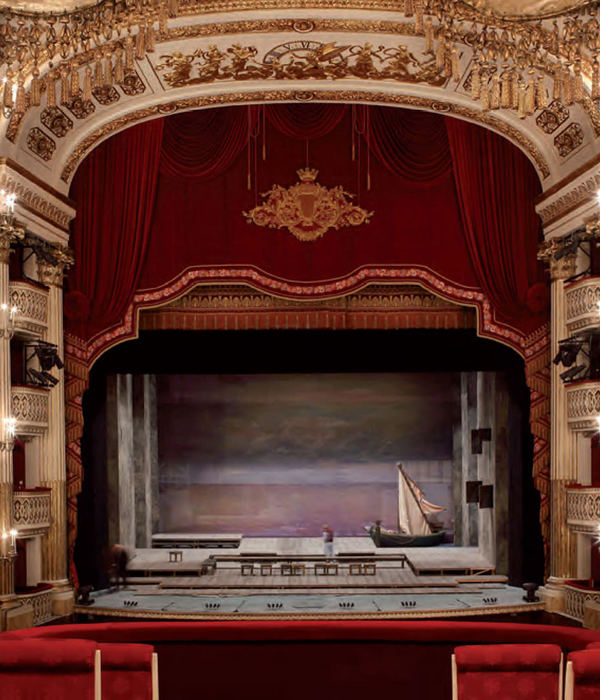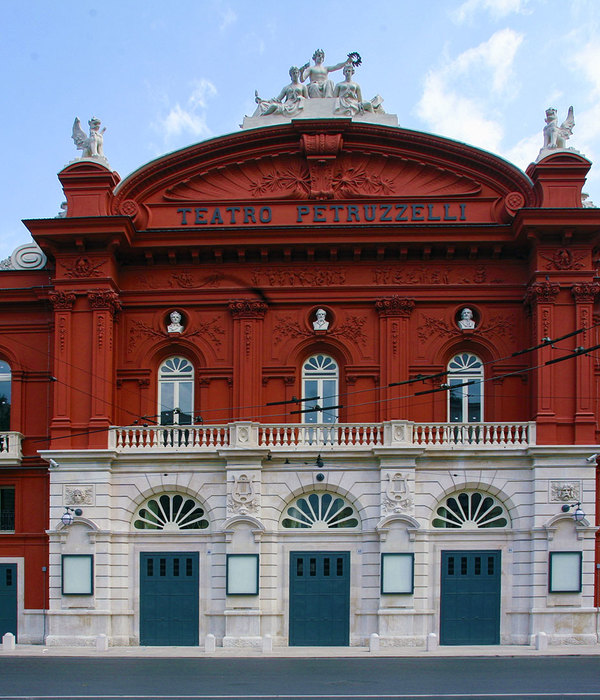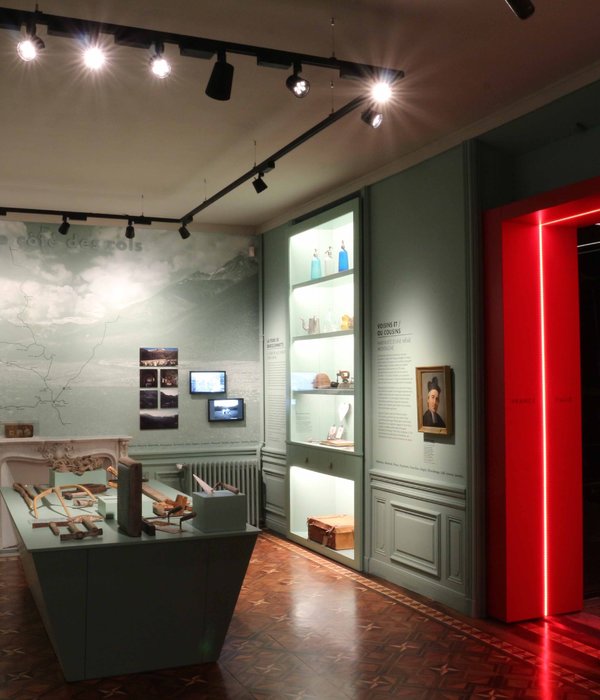Architect:Nissen Richards Studio
Location:Kensington Palace Gardens, London, UK; | ;View Map
Project Year:2024
Category:Exhibitions;Museums
Nissen Richards Studio has completed the exhibition and graphic design for a new exhibition called ‘Untold Lives’ in the Pigott Galleries at Kensington Palace for client Historic Royal Palaces (the independent charity that cares for the Palace). The show, which runs until 27 October 2024, switches the focus to those who worked at the royal palaces in the 17th and 18th centuries, making the invisible newly visible and using multiple contemporary devices to bring their fascinating stories to life.
‘The subtle design task for this exhibition’ Pippa Nissen, Director of Nissen Richards Studio commented, ‘was to bring people to life without disguising the historical reality of their status. One of the focuses was the use of contemporary narrative ideas, including graphic devices and specially-commissioned artwork, to imagine and communicate the reality of these previously-hidden lives, especially where few objects survive.’
Design Principles:
The five design principles that formed the basis of the design approach were:
1 - Making the invisible visible
Palace servants formed an integral part of palace life, but little is often known about them as individuals. The design sought to provide glimpses of people usually hidden behind the scenes, including new photography created by the design team, used to create shadows and silhouettes, before personal stories are revealed through the scheme’s rich and vibrant design.
The curation and interpretation of the exhibition, carried out by experts in the Historic Royal Palaces team, were informed and inspired by the rich detail preserved within the royal account books, which list names, roles and pay levels of many of those employed through palace history. From this, people’s origins and identities were investigated, creating a clear geographical pattern of origins, along with skill sets, to clarify where people would have worked, from kitchens and laundries to the specialist staff looking after lighting or, for example, the preparation of food and royal feasts.
2 - Powered by people
A vast number of servants were needed to run a royal household – especially without today’s technology or labour-saving devices. As these people were the central focus of the exhibition, the design had to ensure they were encountered at each point as the visitor weaves through each room-set.
3 - Intimate moments
Some servants would have historically provided very personal services to members of the royal family, present in their most private moments. Nissen Richards Studio proposed creating small intimate spaces to meet these particular servants, providing a sense of the closeness of these relationships through the spatial design treatment.
4 - Revealing the unexpected
Visitors are likely to be surprised by some of the professions undertaken in a palace, such as the official rat-catcher or the Keeper of the Ice and Snow. Elements of surprise and theatre were to accompany these surprising revelations of roles.
5 - Making connections with today
The exhibition aims to represent the diversity of servants who worked at the palace, from different social and economic, racial and ethnic, national and religious backgrounds. It also showcases the variety of functions performed. Can the visitor see themselves in any of the individuals they meet? Contemporary voices add another dimension and help the visitor make connections to life today.
Visually, these approaches were expressed through interplays of presence and absence; revealing and unveiling; illumination and the shedding of light on what was previously unseen, bringing new stories into focus through strong colour and vibrancy. This can particularly be seen, for example, in the bold reds and blues of the new fabric linings inside the exhibition’s showcases. The paint colours used for the walls – all by Little Greene – refer to the historical focus period of the exhibition, whilst complementing the bright fabrics used for the display cases via a rich-but-muted colourway. Ordinary objects from the past are also brought to the fore throughout the exhibition to illustrate the working lives of palace staff.
New Art and Photography Commissions:
Historic Royal Palaces’ Interpretation Manager Carol Swords, working with the curatorial team, led the commission of a series of new artworks for this exhibition that sought to distill and interrogate its themes. These include a photographic portrait by Peter Braithwaite, a series of ceramic plates by artist Matt Smith and portraits of Historic Royal Palaces staff by photographer Robert Taylor.
Visitor Walk-Through:
A graphic threshold area at the outset shows how the hierarchy of command for staff functioned in the 17th and 18th centuries, displayed directly onto the wall as a form of staff family tree.
Visitors are also welcomed through by a portrait of Theodore Randue, the Housekeeper of Windsor Castle, as he ‘unlocks’ the door for them to enter the exhibition. The visitor then passes through a series of room-sets, each with a dedicated theme. These start with ‘Origins and Identities’, moving on to ‘Skills and Expertise’ and ‘Status’, looking at how status was communicated – eg through the livery of the guards. A fourth room-set houses a large reproduction of an historical painting depicting a tea party, with a new lighting treatment that draws the viewers’ attention away from the guests to the staff serving in the background.
The fifth space is firstly the locus for the Matt Smith ceramics series telling the story of Gustavus Guydickens, with a second section looking at ‘Care and Intimacy’ and focusing on the staff who covered the nursery, health and medical aspects of royal life, with intimate narratives and spaces supporting the storyline of intimate actions.
Manipulated graphic depictions of workers with shadow figures on the walls show both how people are and were constantly at work in the palaces, in their more usual anonymous state. Some of these were taken from photographs, whilst others were created by Nissen Richards Studio, helping to create also a sense of movement.
The sixth room deals with ‘Legacies of Untold Lives’, where pages from the account books become a kind of environmental wallpaper, surrounding the room’s central focus object area, where we see a number of objects given to workers by royalty – eg to Anne Percy, in recognition of her service as a wet nurse during George III’s reign.
The room also features a gold chair, commissioned by Queen Charlotte and embroidered by orphaned young women in 1780s London, whilst artworks in the room include an unknown page boy and a piece by contemporary artist Barbara Walker.
The exhibition’s final area features bespoke shelving, housing postcard-sized snapshots of current staff working at Historic Royal Palaces today.
▼项目更多图片
{{item.text_origin}}

