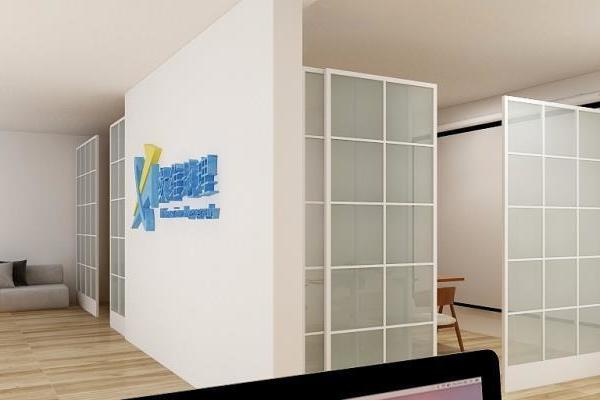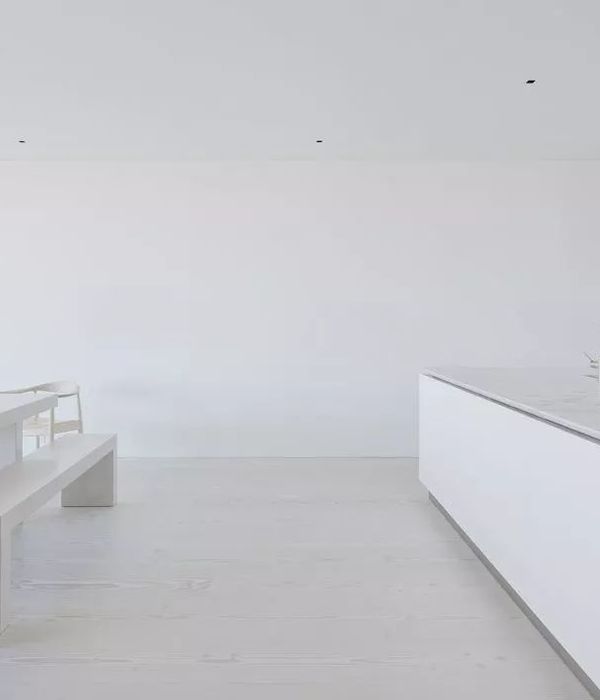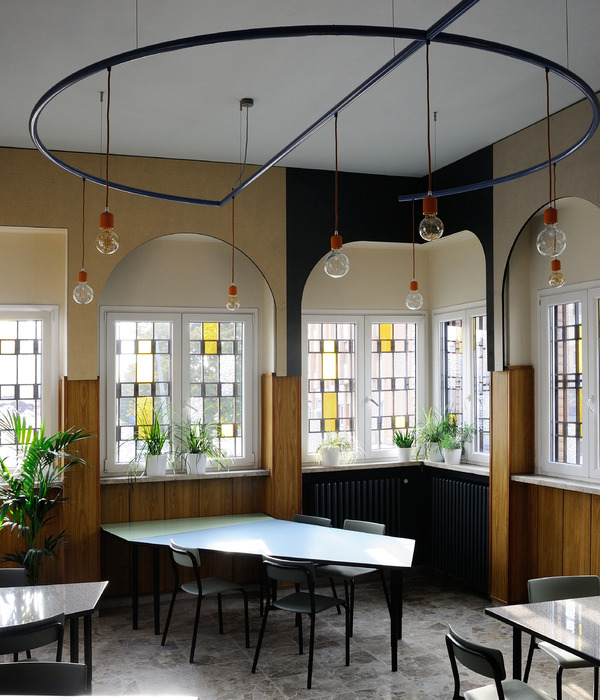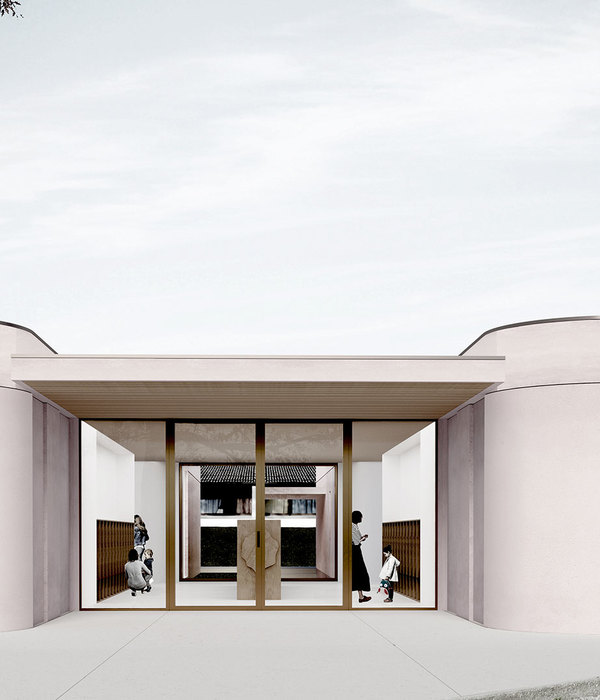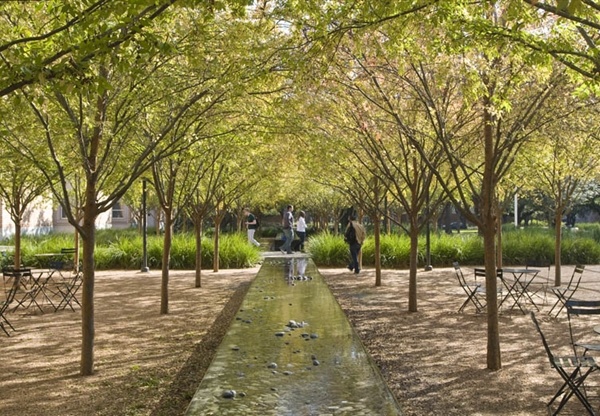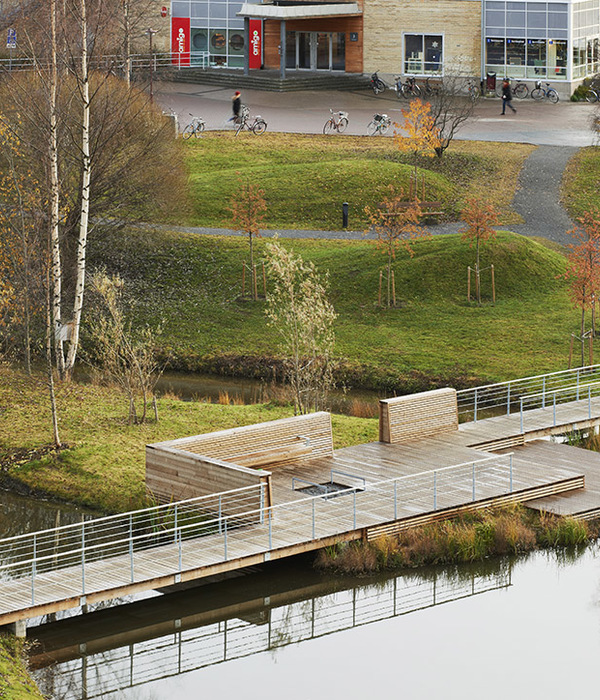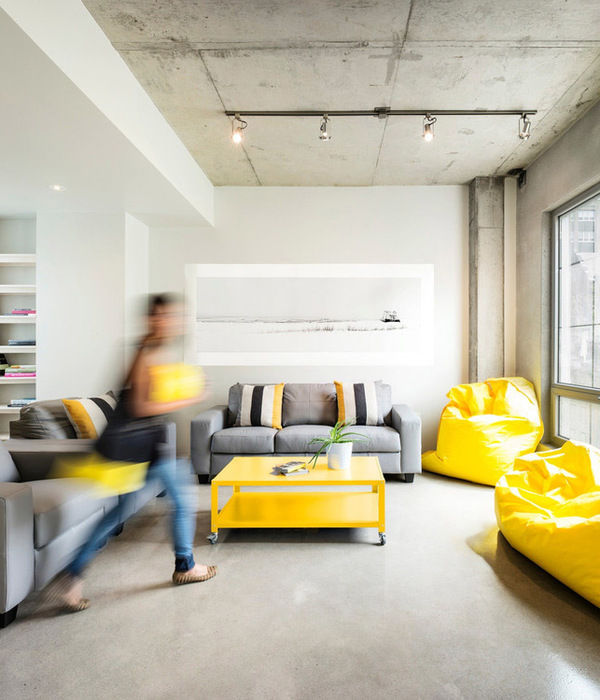Architects:Carrier Johnson + Culture
Area:36000ft²
Year:2015
Photographs:Lawrence Anderson Photography
Project Management:Project Management Advisors
Civil Engineering:Michael Baker International
Landscape Architecture:Spurlock Poirier Landscape Architects
Structural Engineering:Hope Engineering
Electrical Engineering:Michael Wall Engineering, Inc.
Sustainability Consultant:Innovative Energy Solutions
Mechanical Engineering:MA Engineers
Principal In Charge:Gordon Carrier, FAIA
Design Principal:Ray Varela
Designer:Alex Gutierrez
Program / Use / Building Function:Higher Education; Science; Classrooms; Labs
General Contractor :Rudolph & Sletten
Cost Estimator :Cumming, LLC
Acoustics/Av/It:Wave Guide
Plumbing Engineering:MA Engineers
City:San Diego
Country:United States
Text description provided by the architects. Point Loma Nazarene University (PLNU) is a 3,500-student university in San Diego, California located on a lush coastal campus with landmarks predating the 1800s in the theosophist vernacular. PLNU life is grounded in a strong sense of faith guided by the tenets of personal salvation, a life of service, and the Bible’s primacy. PLNU is also known for its acclaimed science programs and successful medical school placements. Its existing Rohr Science building was 52 years old and the needs of the Chemistry, Biology, Physical, Math, and Computer Science Departments had grown beyond the capacities of that facility.
As their robust science program was attracting a growing student body, PLNU needed a new science building to house state-of-the-art classrooms and labs. This new building would sit at the center of their sloped campus adjacent to the continent’s first Greek amphitheater and would be one of the largest undertakings the University has ever made.
The new facility design supports the hallmarks of the private University’s science program – hands-on learning, careful mentoring and excellent teaching. The facility is comprised of two separate buildings – a lab and classroom component - connected by an elevated walkway that allows students to quickly transition from theory to practice in just a few steps. The four classrooms are equipped with modern technology contributing to an enriched learning environment for both students and faculty. With 13 advanced teaching and research laboratories devoted to biology, chemistry, and anatomy, student-faculty collaborative research has improved exponentially.
The entire facility is wrapped in insulated glass and smooth concrete. Along its south exposure is a feathered rhythmic curve of perforated metal panels laser-cut with the Greek letters Alpha and Omega - symbols with religious and scientific allusion. Natural light filters through this environmental screen, reinterpreting the effect of tall stained-glass windows in European cathedrals.
Responsive to notion that the learning environment should extend beyond formal learning areas (classrooms/labs), the design solution embraced the campus’s temperate climate and coastal location providing experiential outdoor social spaces of various scales throughout the site – from a landscaped central plaza and an extended network of covered outdoor walkways - to rooftop terraces with ocean views. These interconnected outdoor spaces promote interdisciplinary interactions and support the university’s communal and approachable nature.
Preserving and enhancing the natural beauty of the hilly terrain and side sloping gradient was an important aspect of the design. Over 48% of the project site is dedicated to open space, comprised primarily of native or adapted planting. The building footprint occupies 29.6% of the site, 13,669 SF less than its open space. The building appears to be nested into the landscape while maintaining a strong architectural presence. View corridors are carefully choreographed through building placement and massing to frame the beauty of the surrounding natural environment - ocean, coastal vegetation, sun/sky – as seen from multiple perspectives.
Project gallery
Project location
Address:3900 Lomaland Dr, San Diego, CA 92106, United States
{{item.text_origin}}

