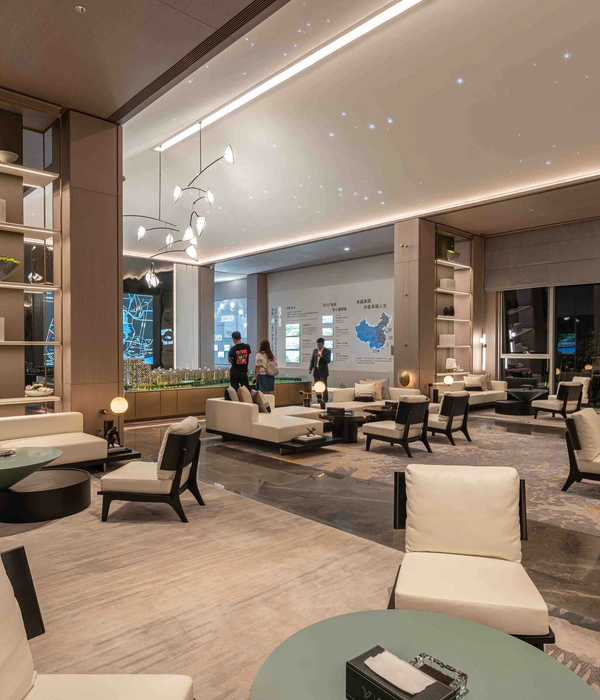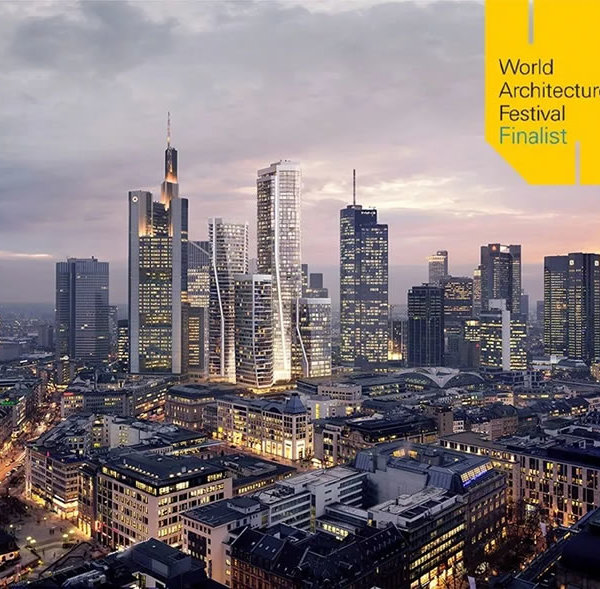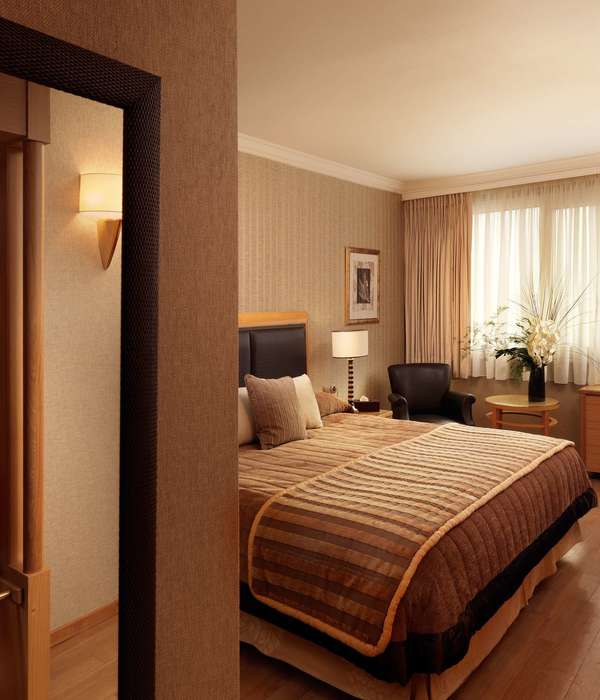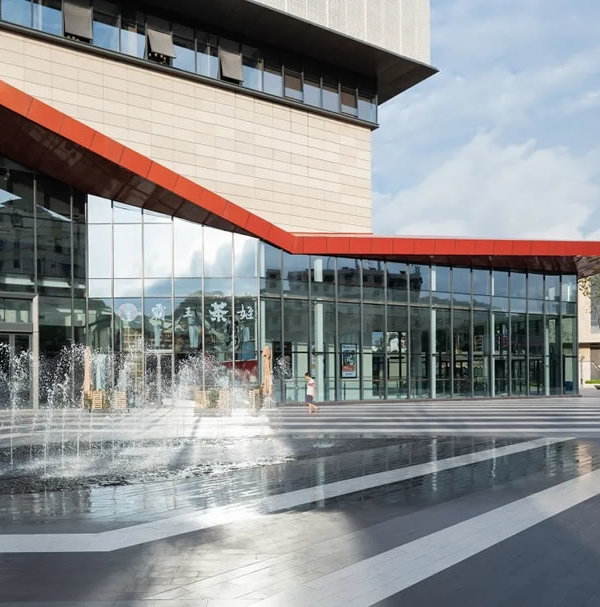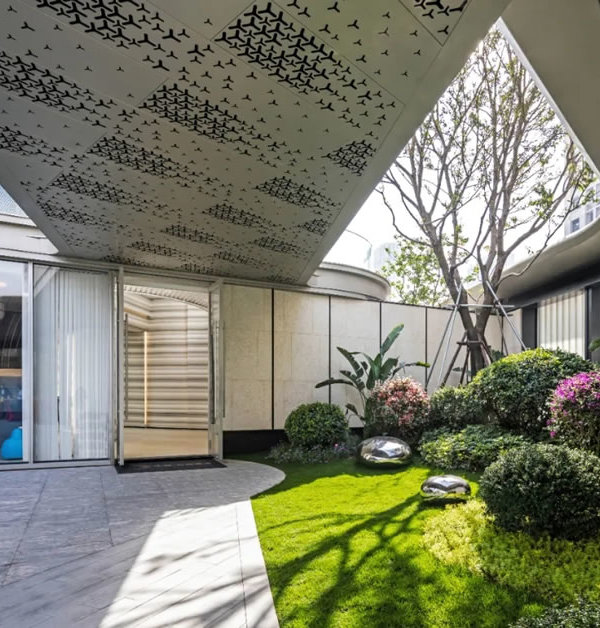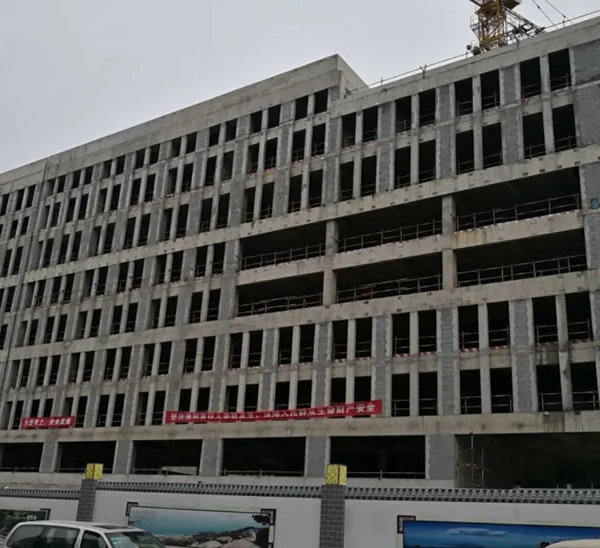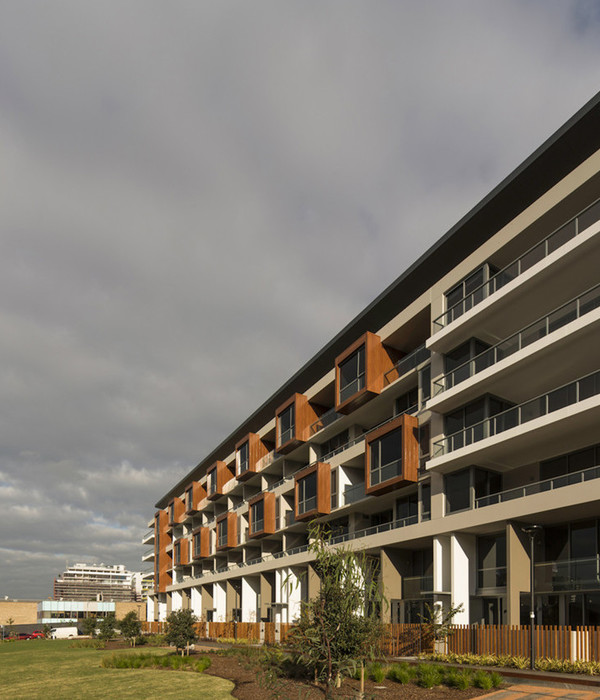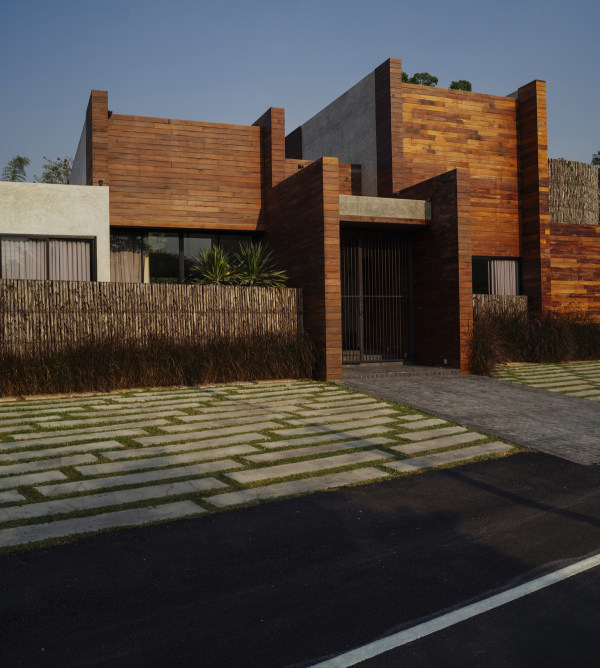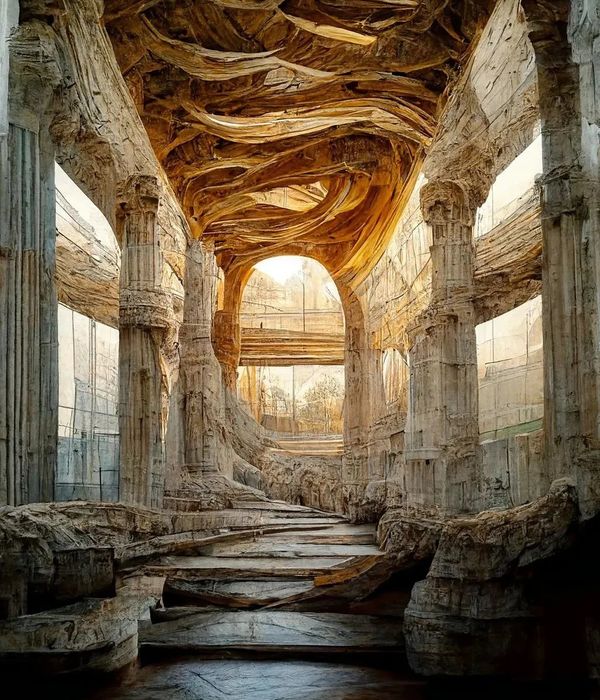Architect:OPN Architects
Location:Madison, WI 53718, USA; | ;View Map
Project Year:2020
Category:Fire stations
As a public building in a transitional urban neighborhood, the goal for the new fire station was to create a highly functional, sustainable, and pragmatic building that is also a space where employees in high-stress jobs can relax, socialize, and connect with nature.
The single-story design embraces the station’s location in a light industrial district in a rapidly growing corner of a midwestern city. At 21,758 square feet, this state-of-the-art station is larger than typical to incorporate training facilities, a double company, and community room.
The location of the building on the site maximizes safety for fire fighters and residents alike by setting back to provide clear views of emergency vehicles entering traffic from the apron and providing a drive through apparatus bay that separates entries and exits on a low speed arterial street. The form of the building responds to its civic function, placing public spaces along the street edge, calling special attention to the community room and the apparatus bay. Its shape is derived from the building program, with the large double height apparatus bay anchoring the north end that is connected in a straight line with the single-story community functions on the opposite end. Detailed considerations of the site opportunities and essential fire department needs result in a highly sustainable yet cost-effective building.
Designed to improve the health and well-being of those who live and work in the facility round-the-clock as well as achieve energy neutrality, the building tells the story of daylight. A 50kW photovoltaic array runs the length of the building’s front, providing shade and highlighting the simple sloped form. Shading, glazing, and canopy systems bring in the right amount of light with a challenging orientation.
Firefighters face four major health risks: cancer, PTSD, shift worker sleep disorder and heart attack. The new fire station prioritizes design elements that can help mitigate these issues. For example, firefighters must decontaminate themselves before entering the living area of the building to prevent the spread of carcinogens. Specialized clothes washers, restrooms, and a sauna help contain harmful byproducts from burning buildings. To address PTSD, shift worker sleep disorder and heart attack risks, natural lighting and views of nature are prioritized. In addition to energy savings from reduced need for electric lighting, access to natural light and views to nature are key considerations for maintaining a healthy and productive staff in a high stress environment. The building provides views to elements of nature, living systems and natural processes. It places regularly occupied areas of the building close to the perimeter of the building.
While the building must be secure, there was also a desire to create a civic space with community rooms open to a neighborhood that had no place to gather. An installation of firefighting artifacts in the lobby and a transparent apparatus bay both clearly demonstrate the facility’s mission.
The LEED Platinum building is predicted to perform 72% better than a code-compliant building. Natural and renewable materials such as rubber flooring and wood, provide a warm, durable environment.
▼项目更多图片
{{item.text_origin}}

