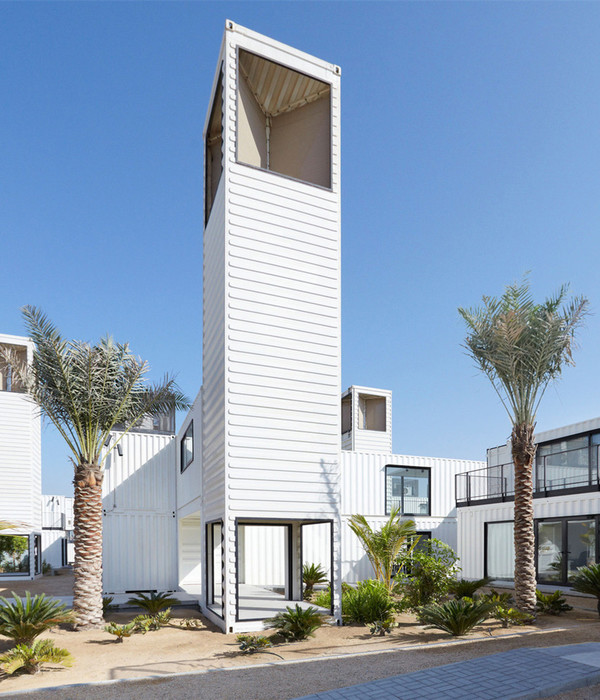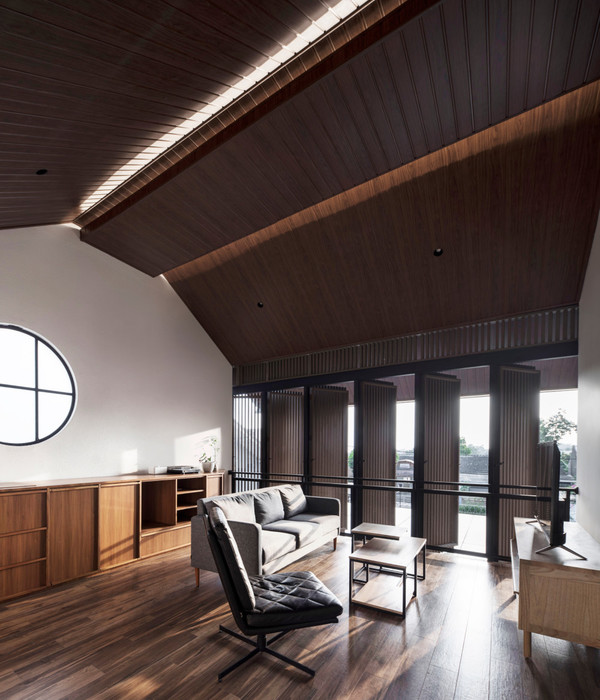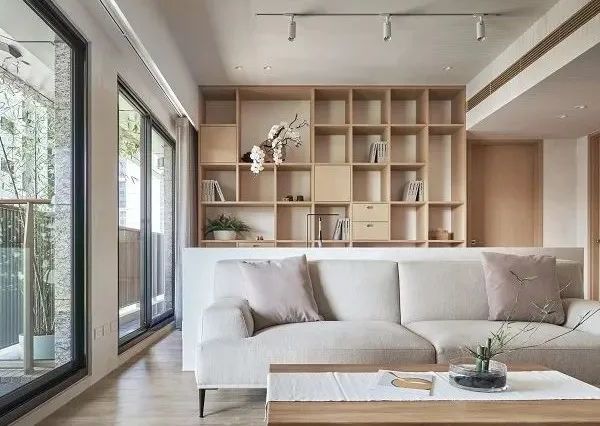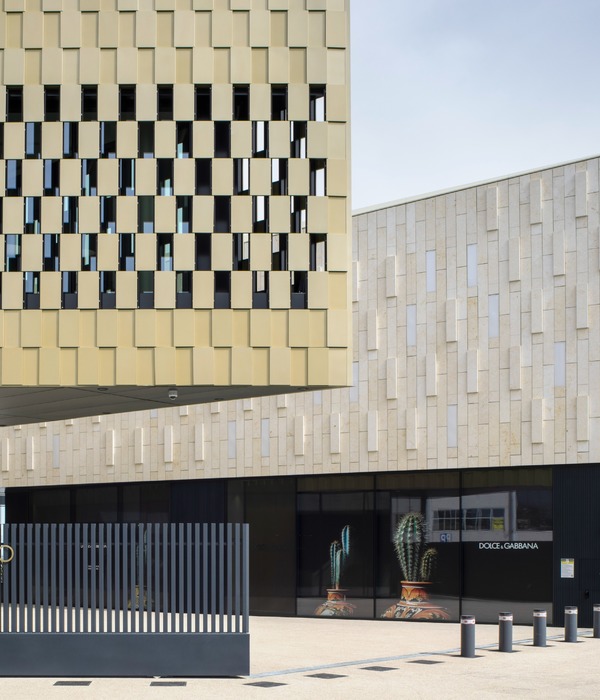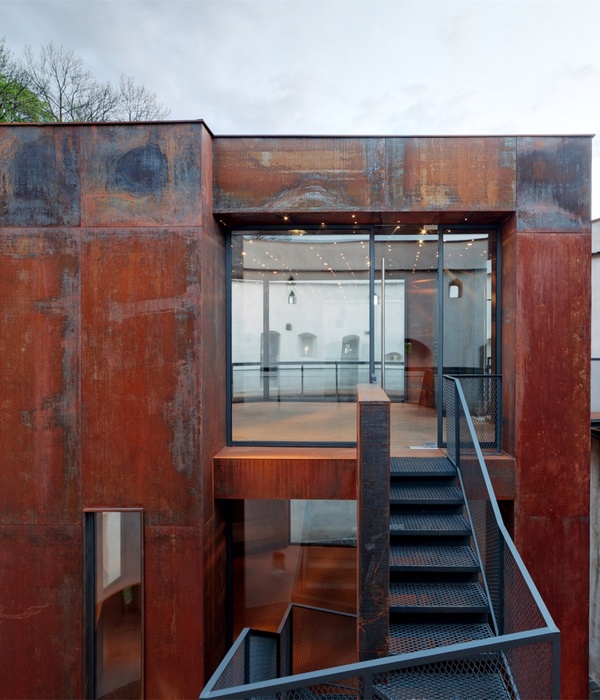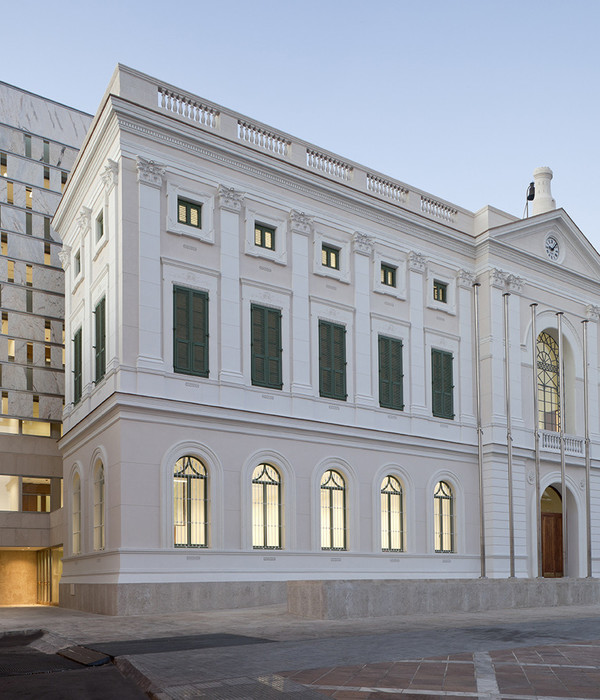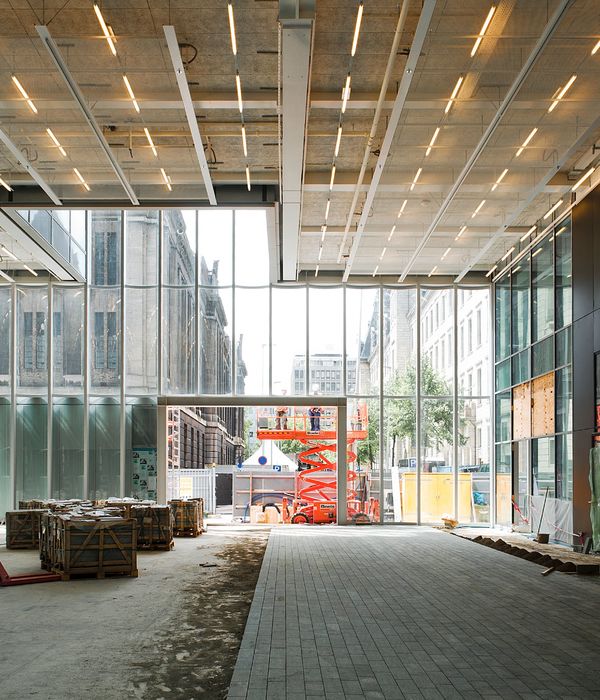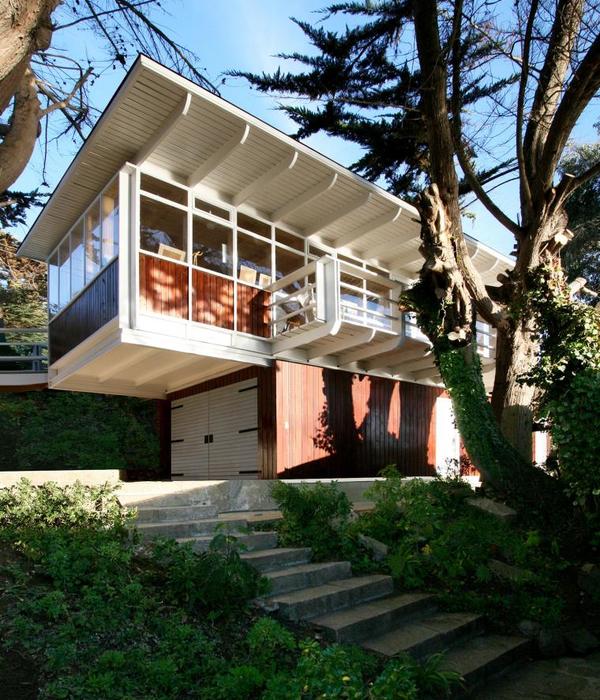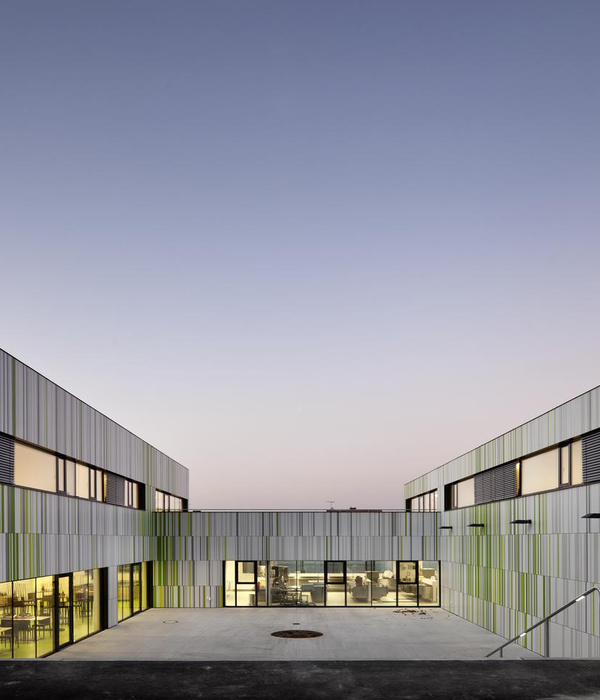Designer:Puri Lighting Design
Location:No.117, Huoju Road, Chengyang District, Qingdao City, Shandong Province, China
Project Year:2019
Category:Exhibition Centres
The night returns to the sky, the endless starry sky above the stars is reflected on the concise and calm slope roof of the Talks Area, and every element in the sky reappears in vast universe while looking up.
The sales office, located at the intersection of Huoju Road and Xinyue Road in Chengyang District, Qingdao, is leader of the business base in the section, there are quite a few new industrial parks in surrounding areas, and the development of surrounding industries will be increasingly improved in the future, allowing Qingdao Excellence Jiayue Sales Office to become unique focus of numerous buildings.
Overall, the interior design is quiet and soft. We hope that the dwellerswill feel a comfortable and noble atmosphere in the space. The overall color temperature of the space is 3500K, casting a sense of high quality unlike other indoor spaces. By controlling the brightness of different functional partitions and virtual and real contrasts, the spaces are distinctive with majors and minors. Considering the requirements on ground illumination, inclined roof of the entrance is rendered with light bars, and down lamps with adjustable angles are added. And the illumination is to be moderately considered, as, the façade with a circular shape is the focus of vision in this space. The light bars at the bottom of the sand table and unique decorative lamps above collide with each other in space, and here the light gathers and blends, making the sand table become the visual focus in the entire space.
The Talks Space is the focus of the entire space. It is mainly divided into two parts. The first part of the Talks Area is the area with sloping roof in the middle of the space. In order to preserve the integrity of slanted ceiling and maximize the anti-glare, the whole atmosphere is illuminated by light bars, and the effect of fiber optic light embellished with starlight effect is shown. Two kinds of fiber tips with different diameters and shapes of RGBW color temperature are used to realize the starry flickering effect, being vast and flawless like the galaxy. A variety of scene modes are combined, for example, only top fiber optic lights are remained, casting the feeling surpassing average sales office, and functional demands are satisfied by the application of table lamp. The selection on the form of the table lamp is also match with the spatial style, further intensifying the entireness of the space. The second part of the Talks Area is the area with wooden veneers on both sides. The down lamps are laid out in groups to meet the basic functional lighting and the brightness slightly darker than the slope roof area in the middle, forming light and shade contrast with the middle area and making the space more layered.
The bar area is mainly dark-colored, functional lighting down lamps are added, and the spotlights are added to the bar shape while meeting the basic illumination requirements, intensifying the expression form on the basis of simplicity.
The light expresses delicate emotion in the connotation and inclusiveness, and renders appropriate atmosphere, and the space becomes unique because of the application of special lamp. At this moment, light is illusory dreamland rising above the dimension of consciousness instead of figurative star river seen in viewers' eyes.
▼项目更多图片
{{item.text_origin}}

