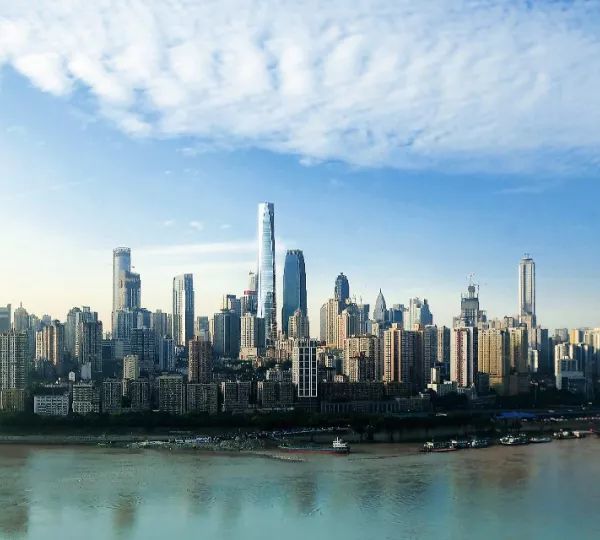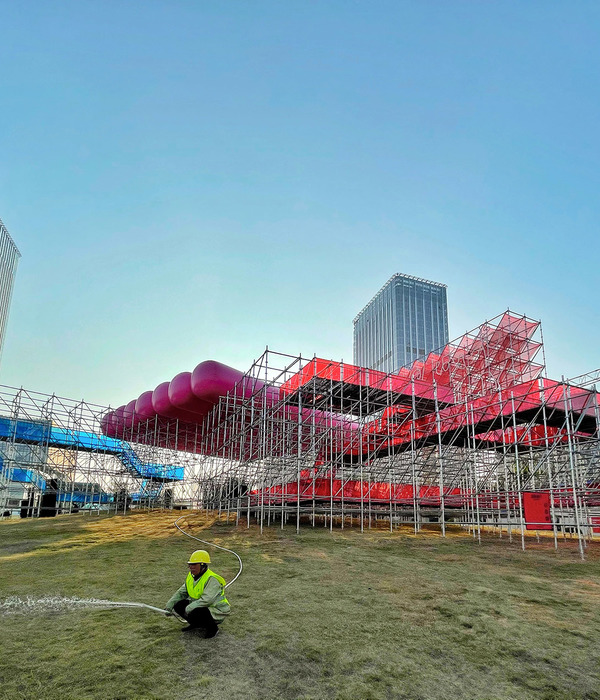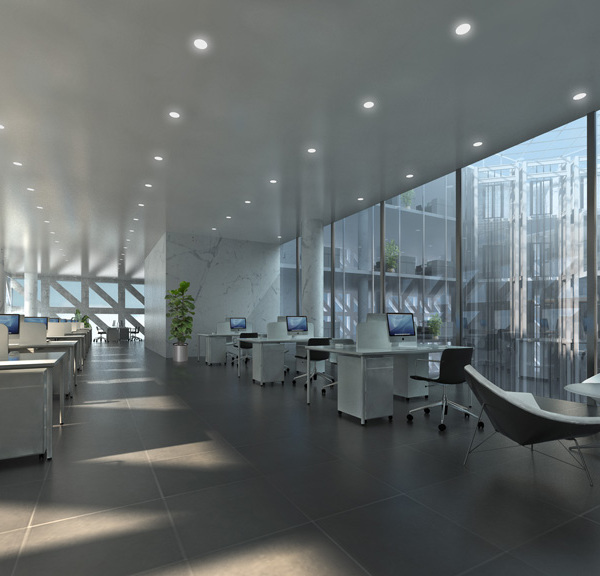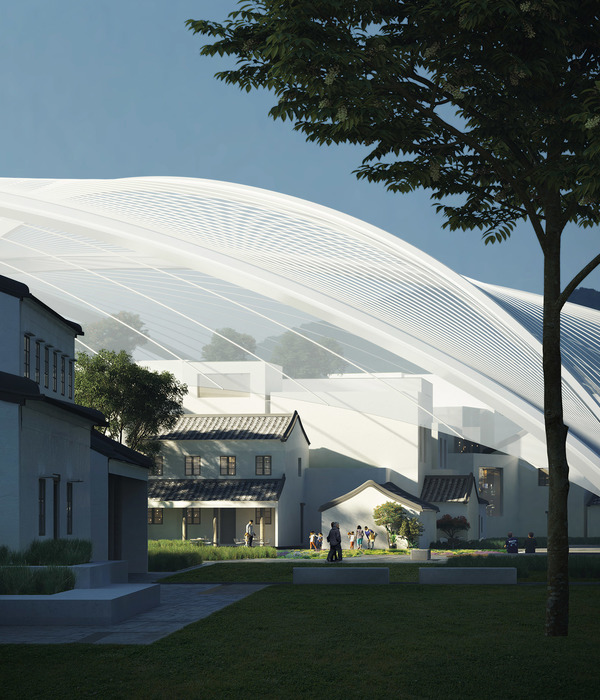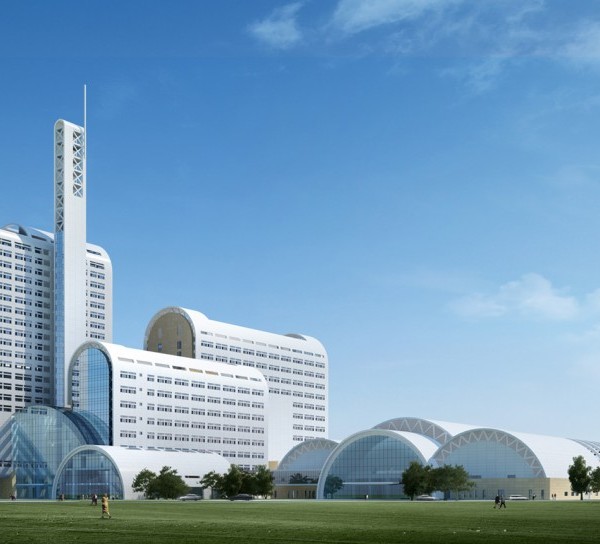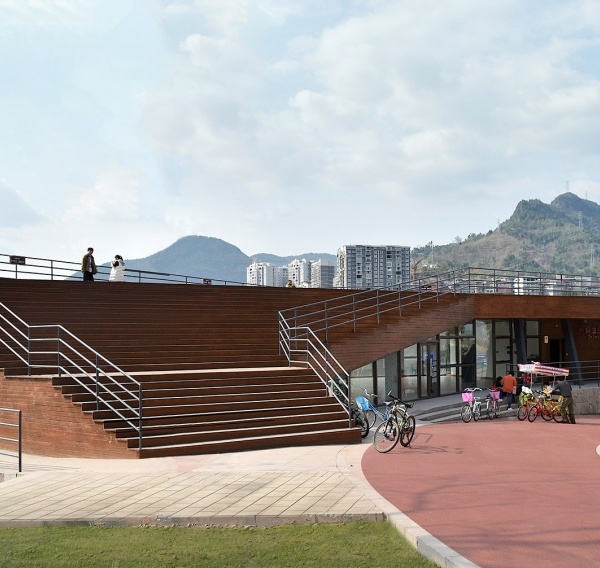Bio-Esfera是现代化的办公综合体,也是SOM的Distrito La Perla区域规划的第一个建成项目,该规划将要把墨西哥瓜达拉哈拉(Guadalajara)未充分利用的区域打造成充满活力的多功能场所。新的办公综合体聚焦可持续发展,专为当地新兴科技和创意产业设计,提供了灵活且高度协作的多租户办公空间。
Bio-Esfera is a modern office complex and the first project completed within SOM’s Distrito La Perla Master Plan, which transforms an underutilized site in Guadalajara, Mexico, into a vibrant, mixed-use destination. The new sustainably-focused office complex provides flexible, highly collaborative, multi-tenant spaces designed specifically for the city’s thriving technology and creative industries.
▼项目鸟瞰,aerial view of the project
Bio-Esfera位于瓜达拉哈拉历史中心附近,因此由两个体块围绕中央庭院组成,使人回想起传统的公共广场。综合体包括花园、阳台、露台、屋顶平台和露天剧场等一系列公共开放空间,提升了办公体验并与周围社区建立联系。
Mindful of its location near Guadalajara’s historic center, Bio-Esfera comprises two building blocks organized around a central courtyard evocative of traditional public plazas. The complex incorporates a series of public open spaces—gardens, balconies, terraces, roof decks, and an outdoor amphitheater—that enhance the office experience and connect with the surrounding community.
▼两个建筑体块围绕中央庭院,two building blocks organized around a central courtyard
▼1号办公楼,building 1
▼2号办公楼,building 2
▼庭院俯瞰,overview of the courtyard
▼庭院中部,middle of the courtyard
▼露天剧场,amphitheater
▼灵活贯通的室外空间,flexible outdoor space
▼2号办公楼入口,entrance of building 2
设计团队考虑到瓜达拉哈拉夏季降雨量充沛,因此设计了大量屋顶花园和露台,收集雨水供再利用并减少雨水排放。集中式公共设备促进雨水流动并确保建筑系统的高效运行。基地的未来发展包括饮用水井和园区污水处理设施,它们使建筑能够独立于城市基础设施运行。
In consideration of Guadalajara’s abundant summer rainfall, ample roof gardens and terraces are designed to capture rainwater for reuse and to minimize stormwater discharge. A centralized utility plant facilitates water movement and ensures the efficient operation of building systems. Future development on the site will include potable water wells and a campus-wide wastewater treatment plant that will allow the building to operate independently of the city’s infrastructure.
▼错落的体块形成屋顶露台,scattered blocks forming roof terraces
▼屋顶露台,roof terrace
项目的显著特点之一是立面的混凝土散热片,它们构成了具有良好景观视野的落地玻璃窗的外框架。散热片过滤了使室内升温的阳光,减少了建筑能耗。每个散热片均使用当地材料和技术手工制作,分阶段制造的方式使其可以在现场进行浇筑,进一步降低了项目的总能耗和碳足迹。
One of the project’s most distinctive features are the façade’s concrete fins, which frame floor-to ceiling glass windows that provide unobstructed views of the landscape. The fins reduce energy consumption by filtering daylight that passively heats the space. Each fin was hand-constructed using local materials and techniques; a phased approach allowed them to be cast on-site, further reducing the project’s total energy usage and carbon footprint.
▼细部,details
Distrito La Perla区域规划一旦实现,将成为根植于瓜达拉哈拉文化的、可持续且高度宜居的城市区域。分期建造包括办公、医疗、零售、酒店和住房五大主要用途,它们统一组织在由街道、市政场所、公共机构和丰富多样的开放空间组成的城市网络中,将为游客、员工或当地居民创造有益的体验。
The Distrito La Perla Master Plan, once realized, will provide a sustainable, highly livable urban district rooted in Guadalajara’s culture. The phased redevelopment includes five principal land uses: office, medical, retail, hotel, and housing, which are organized within a network of well-designed streets, civic destinations, public institutions, and richly varied open spaces, creating a rewarding experience for the people who visit, work, or live there.
▼休闲区,relax zone
▼交通空间,staircase
▼服务台,reception
▼后部外观,rear view of the project
▼夜景,night view
▼剖透视,sectional perspective
▼区域规划总平面图,site plan
▼一层平面图,ground floor plan
▼剖面,section
Project
:
Bio-Esfera
Location
:
Guadalajara, Mexico
Site Area: 12,860 m2
Project Area: 39,948 m2
Stories: 7
Building Height: 30 m
Design Team:
Skidmore, Owings & Merrill
Paul Danna, FAIA, Design Partner
Keith Boswell, FAIA,Technical Partner
Mark Sarkisian, PE, SE, Structural Partner
Jose Palacios, AIA, Design Director
Eric Long, PE, SE,Structural Director
Marc Tanabe, Technical Designer
Brent Nishimoto, Designer
Lonny Israel, Graphics
Website:
SOM Services
:
Architecture
,
Structural
,
Urban Design
Consultant Team
Gomez Sebastian Arquitectos S.C.: Local Architect
Copachisa Constructora: General Contractor
Arup: MEP
TLS Landscape Architecture: Landscape
Horton Lees Brogden: Lighting
Luiz + Forma: Lighting
{{item.text_origin}}

