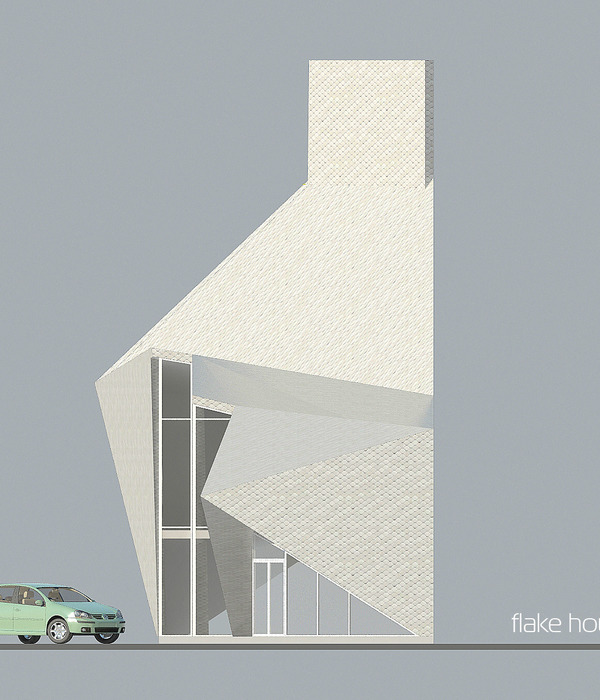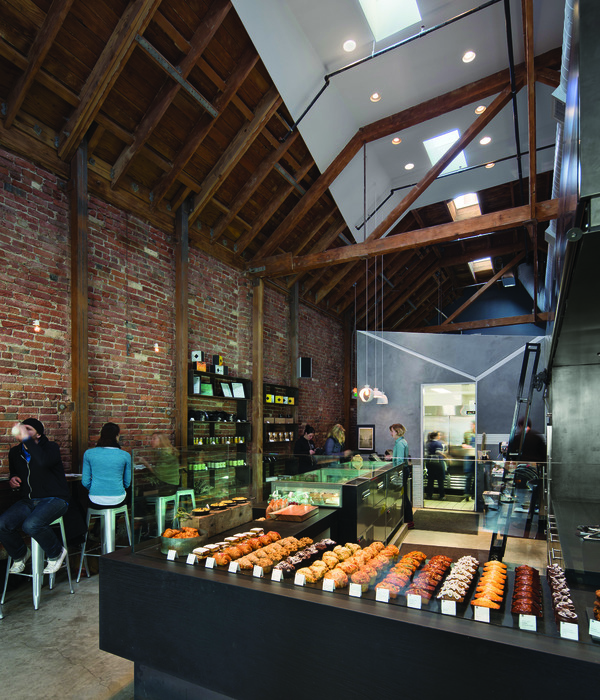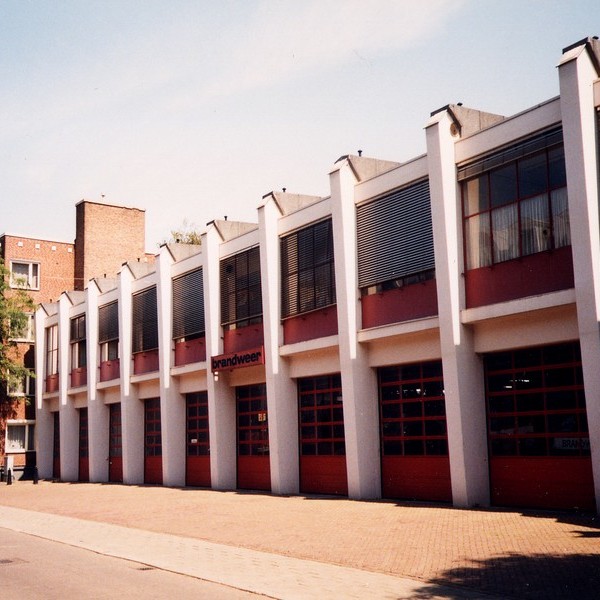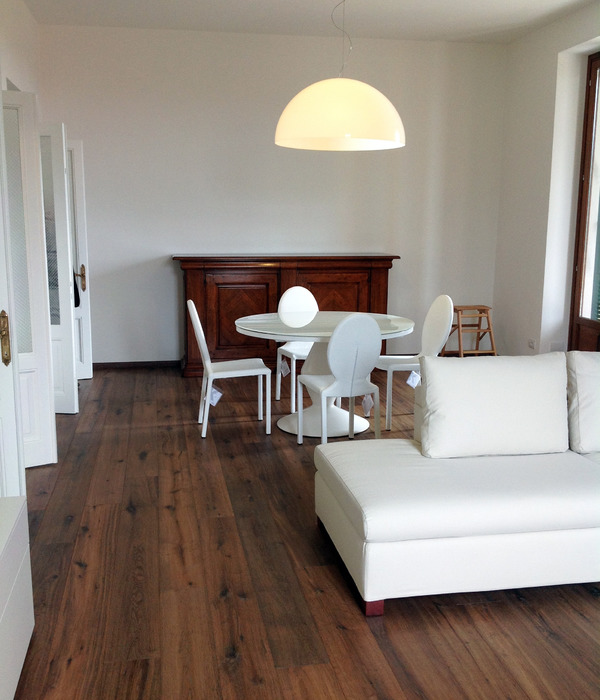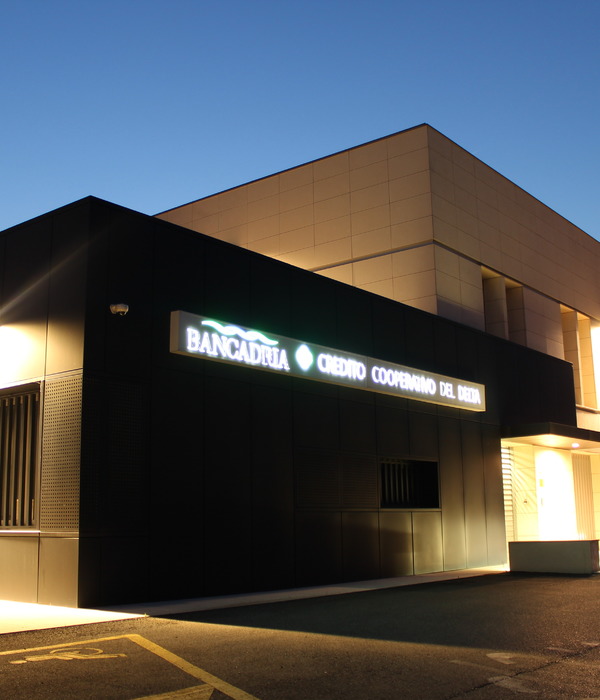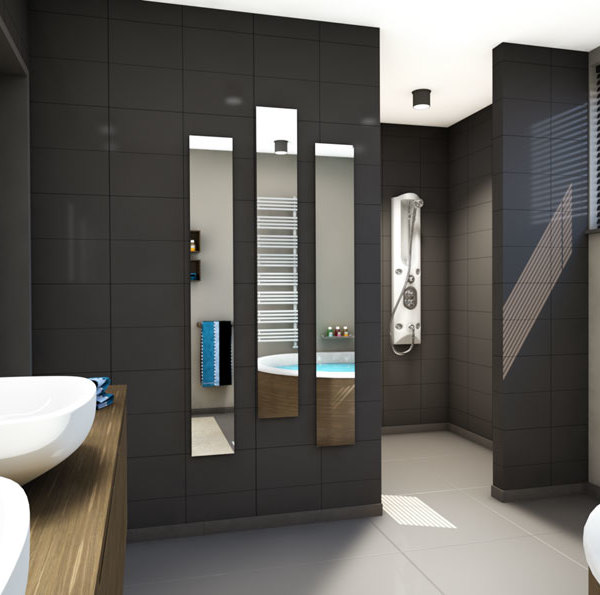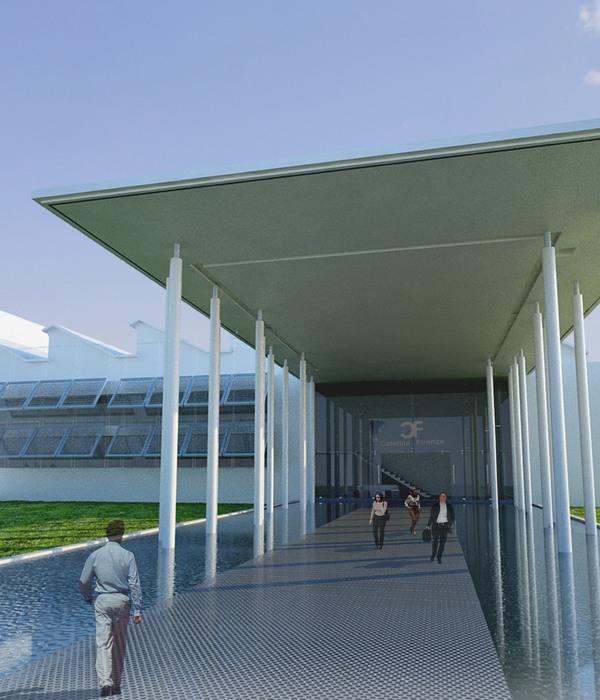- 项目名称:巴黎想象力基金研究会
- 委托人:AP-HP (Assistance Publique-Hôpitaux de Paris)
- 成本:40.000.000 € HT
- 摄影师:Christophe Valtin,Patrick H. Muller
Paris imagination research foundation
设计方:让•努维尔工作室, Valero Gadan Architectes
位置:法国 巴黎
分类:办公建筑
内容:实景照片
项目建筑师:(项目团队)Gaston TOLILA et Élodie VADEPIED, (竞赛团队)Gaston TOLILA
结构工程师:DESIGN BOX
设计团队:(项目团队)Delphine ALTIER, Léa CHARRAT, Yseult DE DIEULEVEULT, Marie-Charlotte PROSPERI,(竞赛团队)Chen CHEN,
成本:40.000.000 € HT
委托人:AP-HP (Assistance Publique-Hôpitaux de Paris)
图片:42张
摄影师:Christophe Valtin, Patrick H. Muller
这是由让•努维尔工作室与 Valero Gadan Architectes联合设计的想象力基金研究会。建筑师想呈现一个热情友好的、环境舒适的建筑。该建筑必须是功能性的,而又不是有所限制的功能主义。在这里工作带来的愉悦感,会对研究效率有积极正面的影响。医院应该是友好、开放而明亮的。该建筑将会欢迎孩子和父母前来。该建筑所代表的行业象征意义是设计中要解决的重要问题。该建筑使用了巴黎风格的屋顶、树木、内庭院以及周边Hausmannian风格的造型。蜂窝式的建筑外墙,营造了诗意的、如梦如幻的神秘感。到了晚上,不同尺寸的窗口组成不一样的韵律感。沿着林荫大道,研究所入口和会议中心的内庭院共同营造了一个友好的、有遮盖的入口广场。建筑顶部布置的是会议中心,有着独特的全景视野。
译者: 艾比
For a long time Parisian hospitals had a familiar image of a small town within a large one. Composed of separate pavilions, they were usually surrounded by gardens intended as strolling spaces for visitors and sometimes patients. In the second half of the 20th century this typology gave way to vast functional buildings that are a far cry from the pavilion-based hospital and the Parisian ‘neighborhood’. Our goal here is to reconcile the two. Of course, the Imagine Foundation must be functional, but not in the restrictive sense of functionalism. The pleasure of working there will have a positive effect on the efficiency of the research. In order to truly understand the architecture, one must use one’s EQ (emotional quotient) as well as one’s IQ! Hospitals should be welcoming, open and bright. Imagine will welcome both children and parents. The connection with Necker Hospital needs to be inviting. Both doctors and researchers will work in the serene awareness of moving back and forth between the world of the children treated here and the world of researchers working within the calm of their laboratories and in naturally-occurring meeting and discussion spaces.
The belongingness of the Imagine Foundation to Paris and the desire to give character and symbolic importance to its noble vocation are also important architectural issues. We have sought to create an important urban corner that testifies to the urban accumulation characteristic of the 2010s and to enrich it with evidence of sensitivity. Imagine speaks with the rooftops of Paris, with its trees, its deep inner courtyards, and the Hausmannian forms around it. As a high-precision architecture of light, the building symbolizes the cutting-edge of today’s research; its character evident in the rhythm of the facades, where the graphic theme of cellular imagery, through its ambiguity, brings a poetic dimension, dreamlike and mysterious.At night, these rhythms can be read in various ways; they give an impression of ‘windows’ at different scales. Along the Boulevard de Montparnasse the research entrance and the conference center blend transparently with the internal garden beyond, creating a large porch, a covered square that protects and welcomes.
Children arrive from Necker Hospital through a large greenhouse planted to flow seamlessly into the garden. The architecture reveals a surprise, a hidden dimension at its heart. The heart of the building is mostly naturally lit. From the internal balconies of the labs, the researchers can see the children’s consulting rooms and the internal garden.At the top of the building, the conference center benefits from an exceptional panorama and serves as a showcase for the Imagine Foundation.
巴黎想象力基金研究会外观图
巴黎想象力基金研究会外部图
巴黎想象力基金研究会
巴黎想象力基金研究会图解
{{item.text_origin}}


