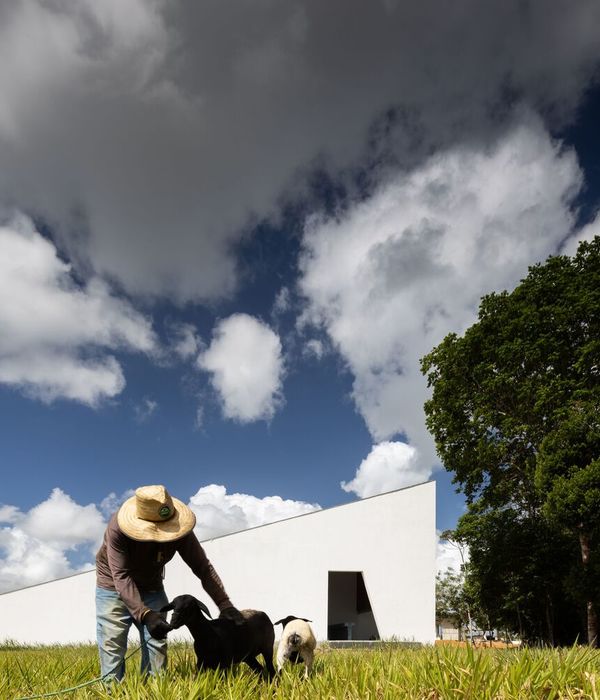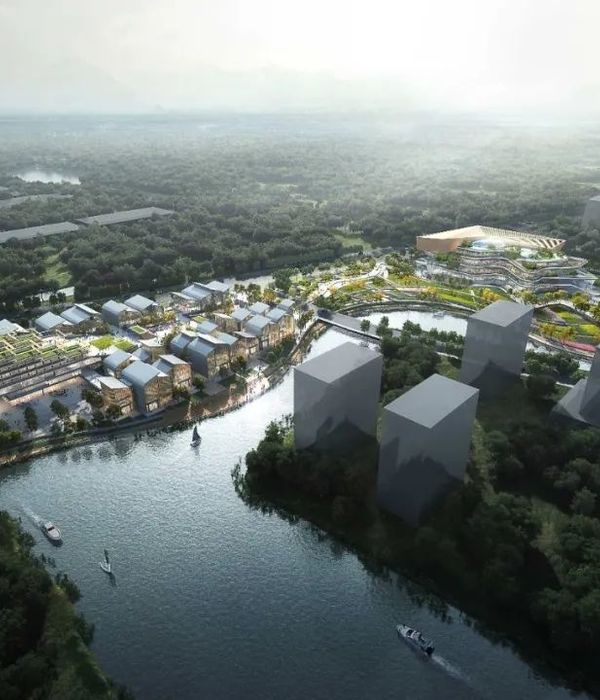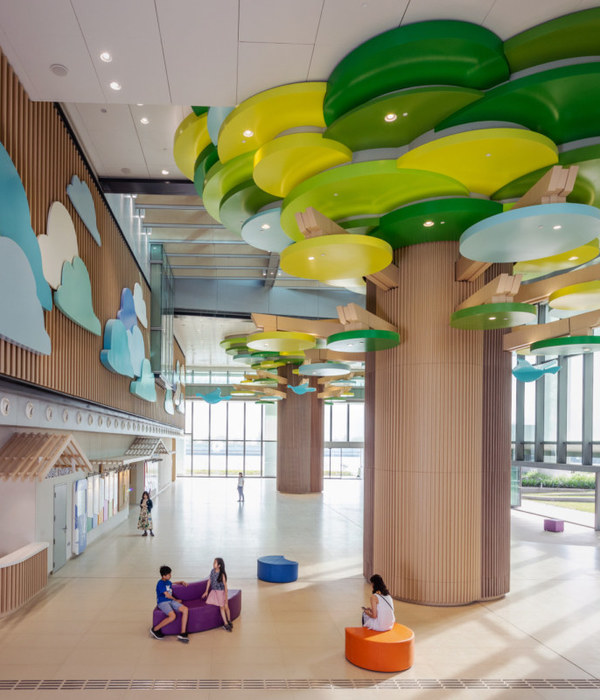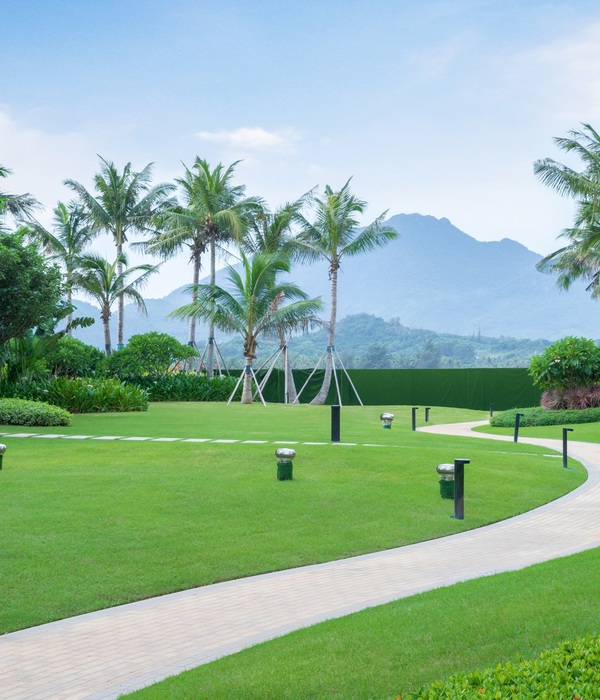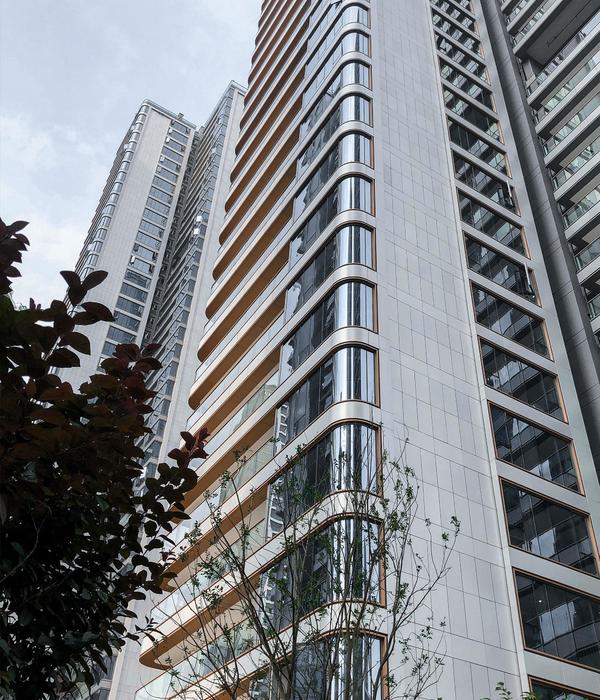This contemporary patisserie is the brainchild of the highly creative pastry chef and owner and his team. This adaptive re-use project located in a timber and brick warehouse building in the heart of San Francisco's Mission District sets the mood for this sophisticated café where the pastry is the focus.
The patisserie’s name itself evokes the owner’s interest in craft, materiality and the single-minded passion required to create a successful business. At 1,000 square feet the space is modest in size and budget. . The long space, with the top lit, twenty-five foot ceilings, is broken down with seating at the front and the dark wood and steel “L” shaped display counter toward the rear of the space.
The high-end selection of pastries, cakes and breads, so visually powerful, are the main focus of the design gesture. The refrigerated, glass cases, of Italian origin, are set into a custom, elongated, steel and dark wood transaction and display counter. Customers are drawn back into the long, thin, top-lit space where products are set in colorful, tidy rows for viewing and selection. The minimal wall shelving for storage, display of packaged products, and painted wood wall paneling, break up the tall brick walls and lend color and figure to other minimal and moody design insertions. The ceiling height is dropped at the front of the space to create a more intimate energy with communal and café table seating. The design is both modern and old-world-handmade like the craft of the pastry.
Year 2013
Work finished in 2013
Status Completed works
Type Bars/Cafés / Interior Design
{{item.text_origin}}

