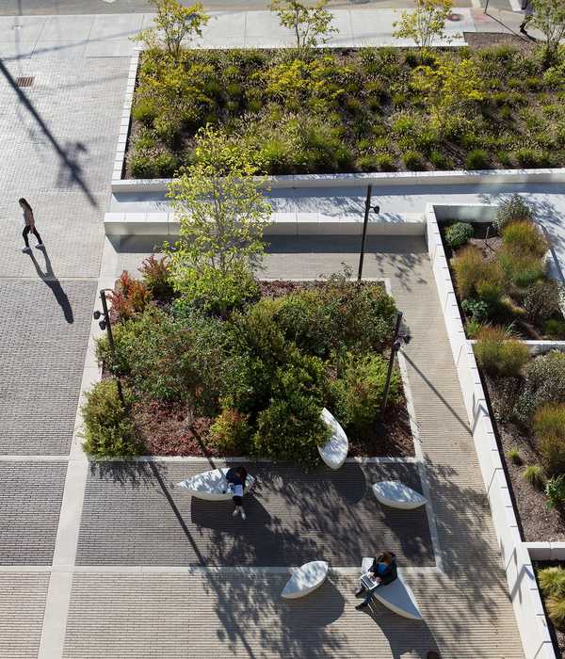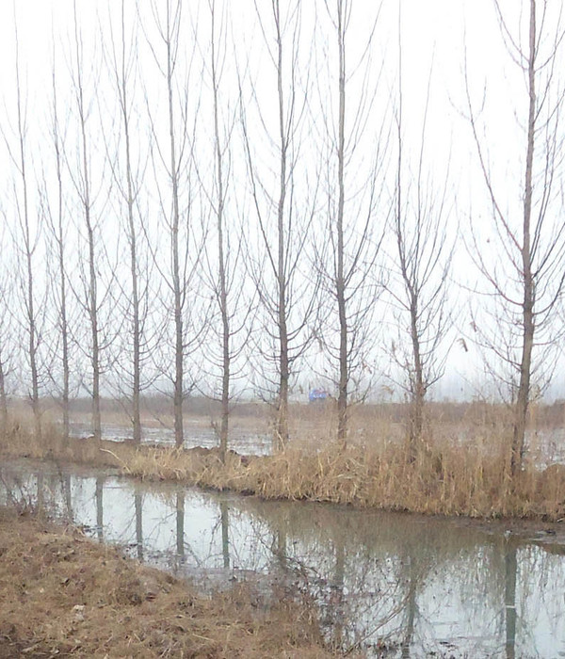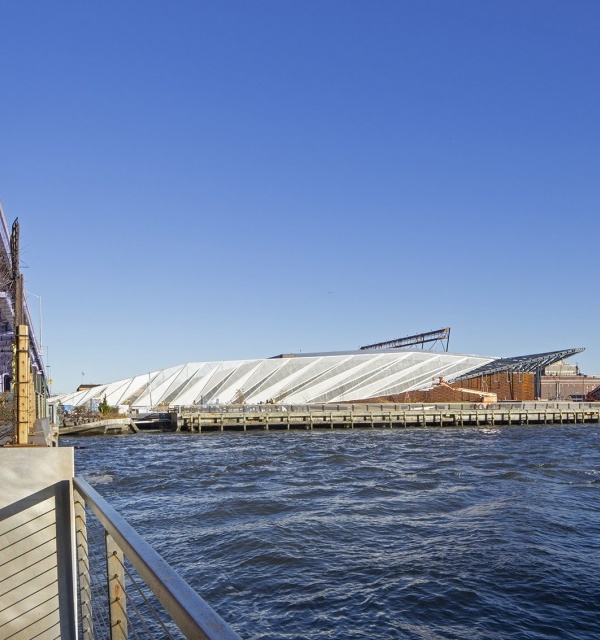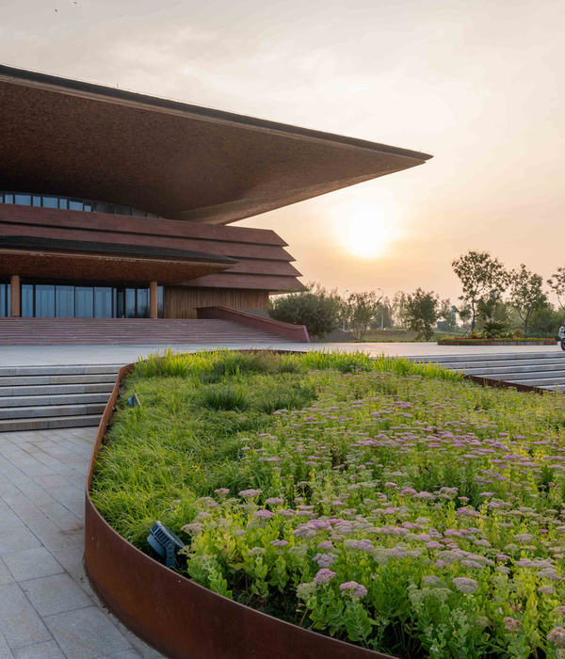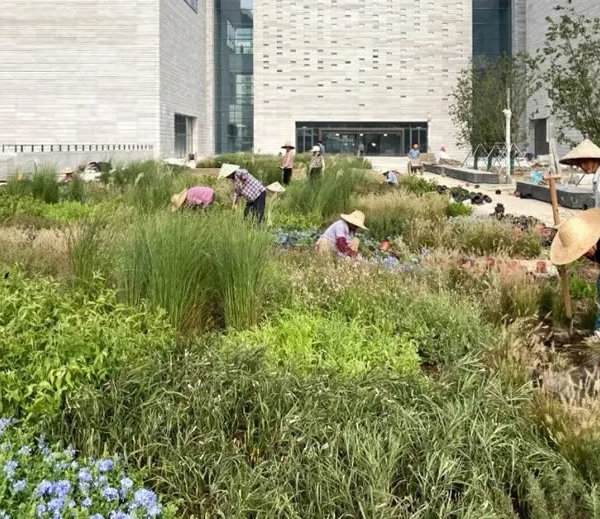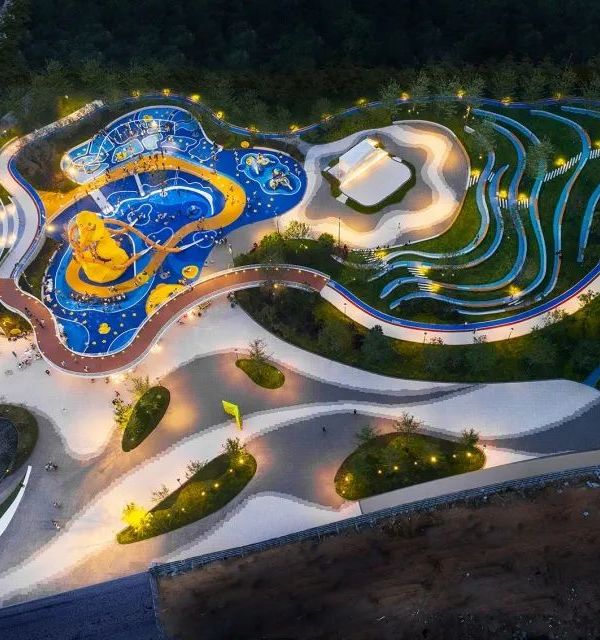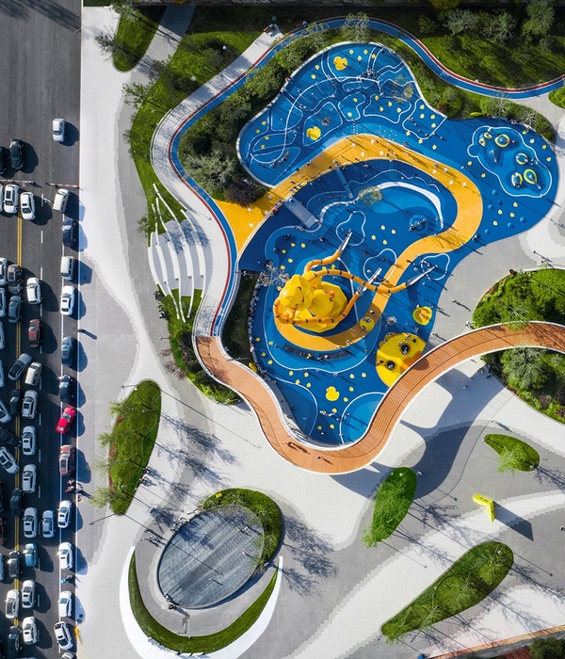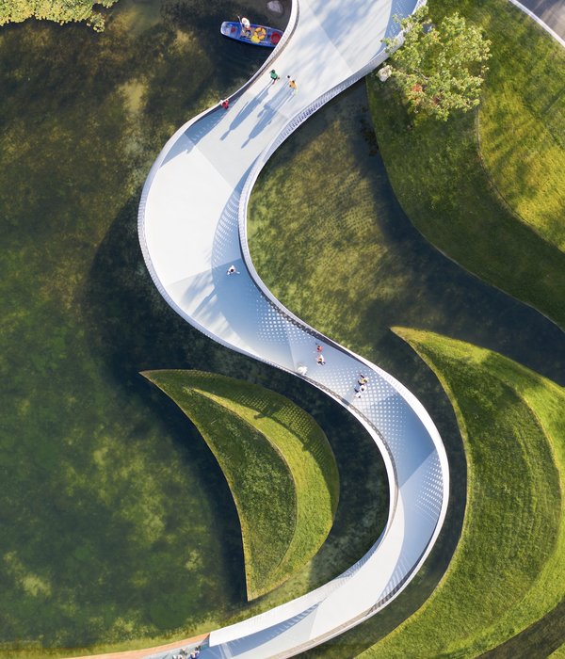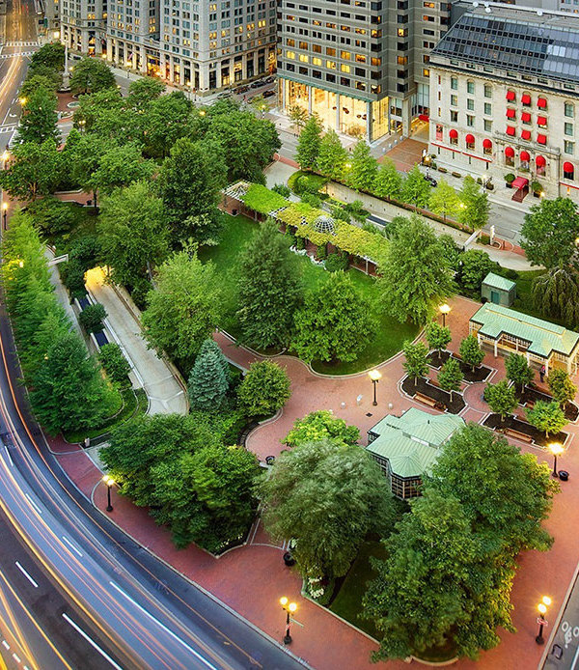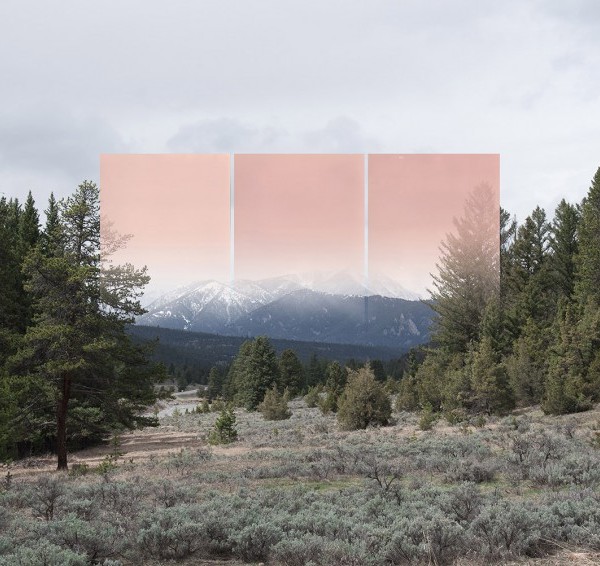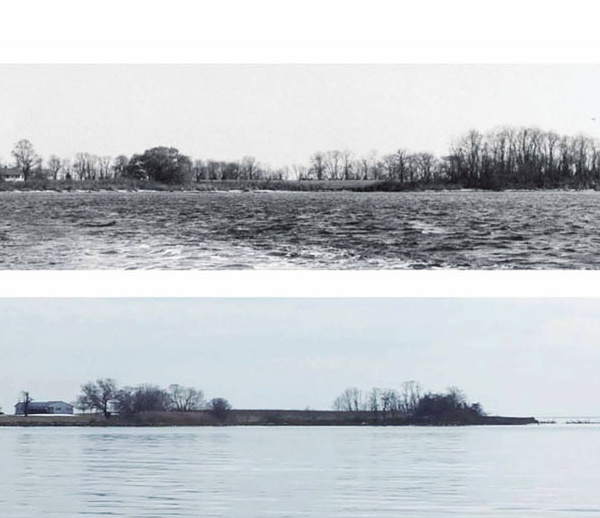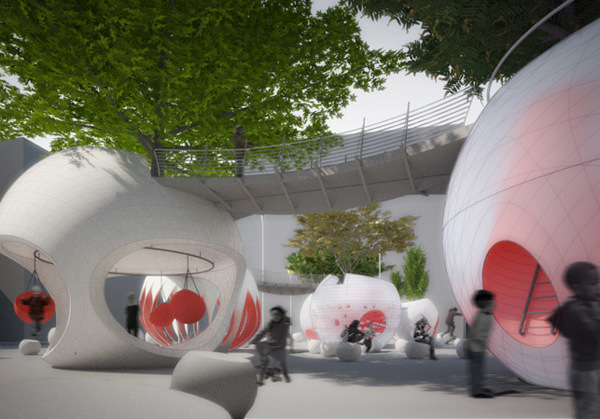这个面积达4,600平方英尺的凉亭和总占地面积达24,000平方英尺的城市空间是这座城市的客厅,为当地居民提供全年适宜的休闲场所。坐落于城镇中心地带,该栋建筑秉承着为市民在飞速变化的社区环境中提供自然休闲的娱乐场所的一贯宗旨。该展馆式建筑以气候和功能需求为设计导向。广场设有喷泉和变温岩石,为市民提供随气候可变的休闲环境。向内凹陷的屋顶于建筑顶部抬起,于花园和大道平行而坐。夜晚光线从室内经由玻璃立面穿透而来,建筑仿佛为一座巨大的灯笼。
The 4,600-square-foot Hangar and 24,000-square-foot Town Square provide a year-round focal point and a symbolic living room for the city. Located in the heart of downtown, the complex touches upon the primal notions of gathering, creating a venue for passive and active recreation while ensuring a home for nature in the rapidly growing community. The Hangar, conceived as a pavilion, is designed to morph depending upon weather or functional requirements.The plaza features a fountain and heated rocks to encourage people to linger in inclement weather. The inverted roof lifts up from the building to gesture toward the park and adjacent thoroughfare. At night, the extensive glazing transforms the shelter into a lantern.
▼鸟瞰建筑,aerial view
简单又宽敞的空间体量,通过一面24英尺宽16英尺高的折叠玻璃墙与城镇广场展开对视。墙面展开时,巨大的屋顶便成为开放空间为来访者们遮阳避雨,父母们可以更加放心的观察孩童们在场地内 14,000平方英尺的硬质铺装上玩耍。
Simple and large, the space opens to the Town Square via a 24-foot-wide by 16-foot-tall bi-fold window wall. When open, the large roof overhang provides protection from rain and sun, and enables parents easy access to their kids playing in the adjacent 14,000-square-foot plaza.
▼简单的建筑体量,the simple volume
▼挑出的屋顶为提供遮阳和避雨,the roof protects the visitors from sun and rain
空间的内部组织为公众聚集,音乐表演,舞蹈授课和观看电影等多种社交形式提供了灵活的使用空间。摆设其中的木工艺家具为瑜伽和社团会议等社区活动提供了可利用的存储空间。空间内部包含一个两面穿透、双层高度的混凝土壁炉,为严寒天气提供必要的温度保障。建筑采用简单耐用的低维护材料如SIP胶合板,钢结构柱梁,雪松壁板,铝质窗框和站立接缝金属屋面。设计在内的咖啡吧台和烘焙厨房更添公共活动的舒适性。
Inside, the structure includes a partitionable, multi-use assembly space for public gatherings, music per-formances, dance classes, movies, and more. Wood cabinetry lockers are integrated into the space to provide storage for community groups and activities such as yoga, club meetings, etc. The facility includes a see-through, double-sided fireplace and hearth composed of concrete, mild steel and milestone. The polished concrete floor is hydronically heated and, paired with the operable window walls and super-sized building fan, ensures a comfortable building environment throughout the year. Simple, durable low-maintenance materials include exposed plywood SIP panels, steel structural beams and columns, clear cedar siding, aluminum storefront windows, and a standing seam metal roof. Provisions for a cafe and a small bakery were incorporated into the design.
▼内部的咖啡吧,the cafe inside the building
▼灵活的使用空间,a flexible and multi-use interior space
▼通透的玻璃立面连接室内外环境,the glazed facade connects the interior and exterior space
▼场地图,site plan
▼平面图,plan
▼剖面,sections
Graham Baba Architects project team Jim Graham, design principal Maureen O’Leary, senior project manager Leann Crist, project manager and architect Ross Eckert, architectural staff
Project team HEWITT Landscape Architects (prime consultant and landscape architect) KPFF (civil engineer) PAE Engineers (electrical) Harriott Valentine Engineering (structural engineer) Luma (lighting) ARUP (acoustical design)
Andrew Pogue (photography)
Sustainable attributes The Hangar meets the 2030 challenge. The 2030 Challenge charts a path toward carbon neutral buildings by 2030. http://architecture2030.org/2030_challenges/2030-challenge/
{{item.text_origin}}

