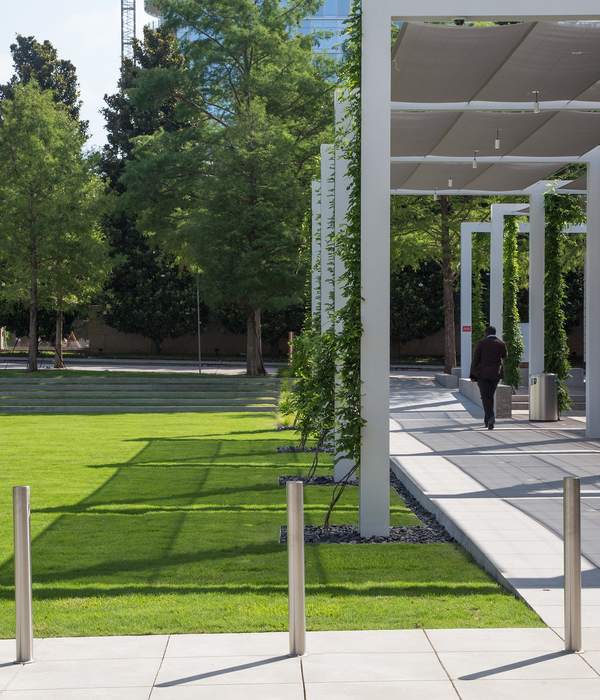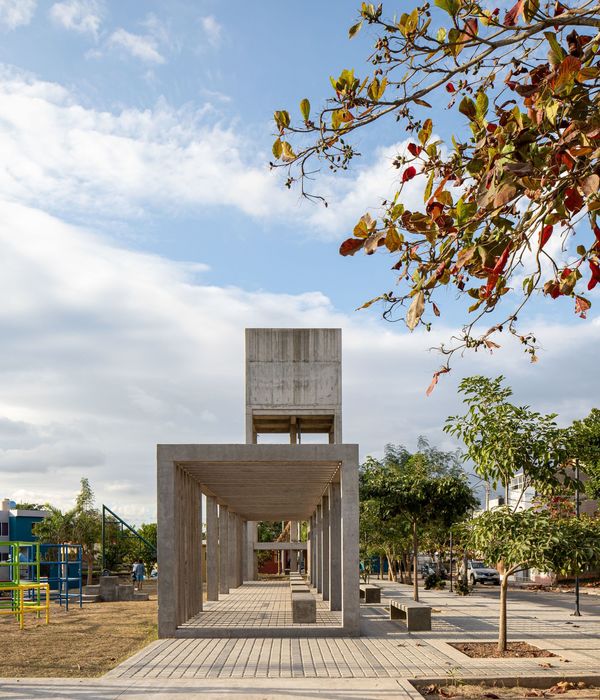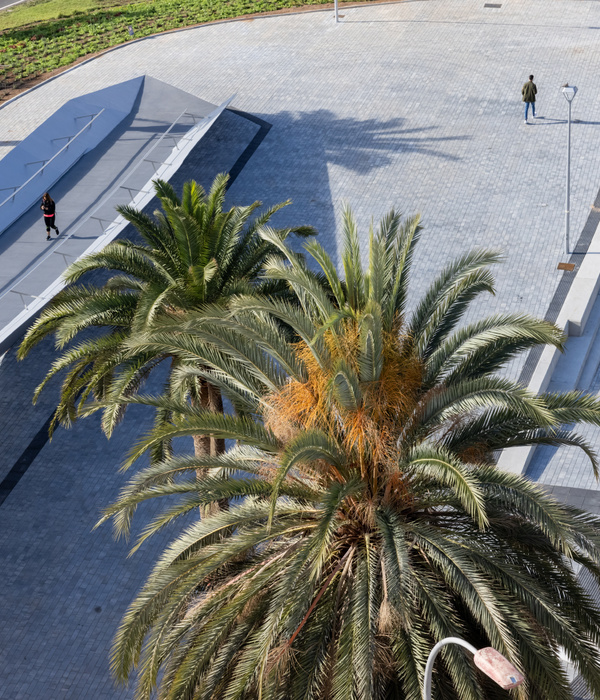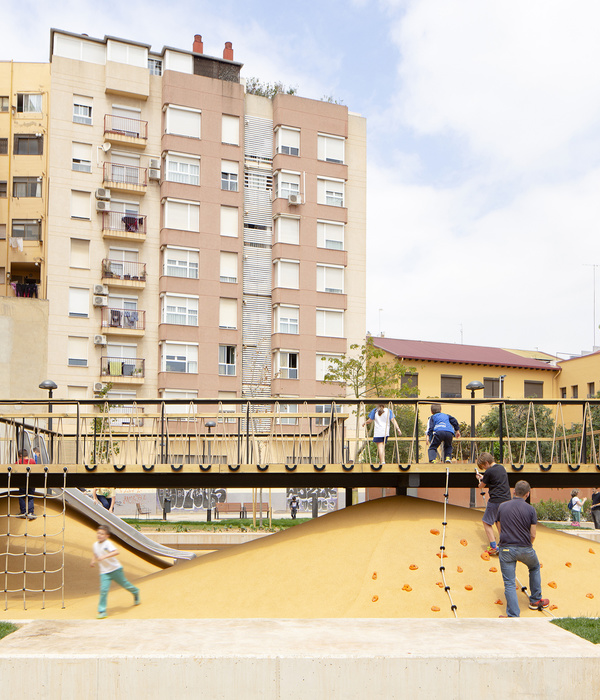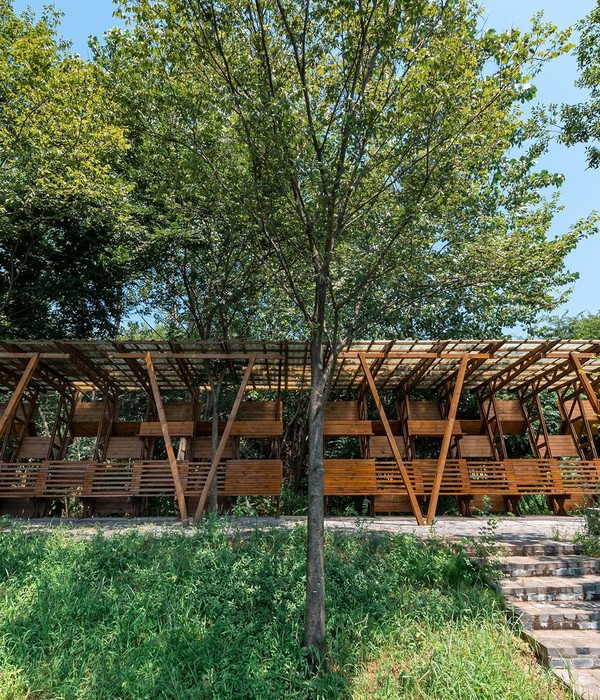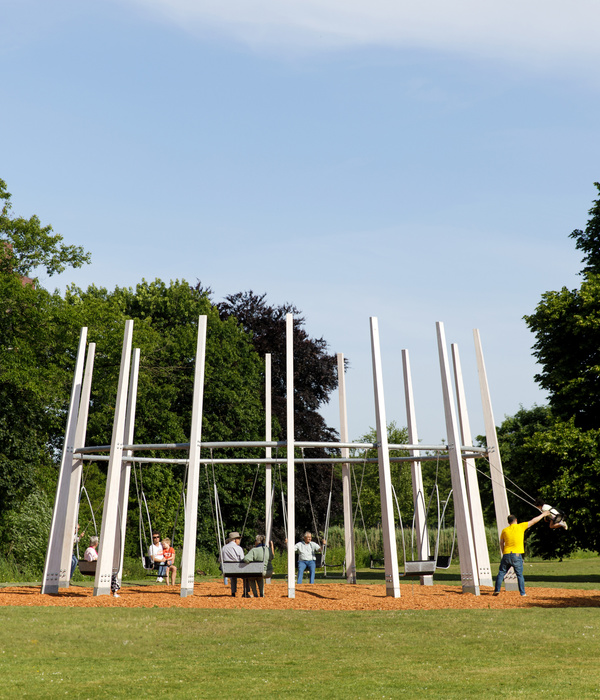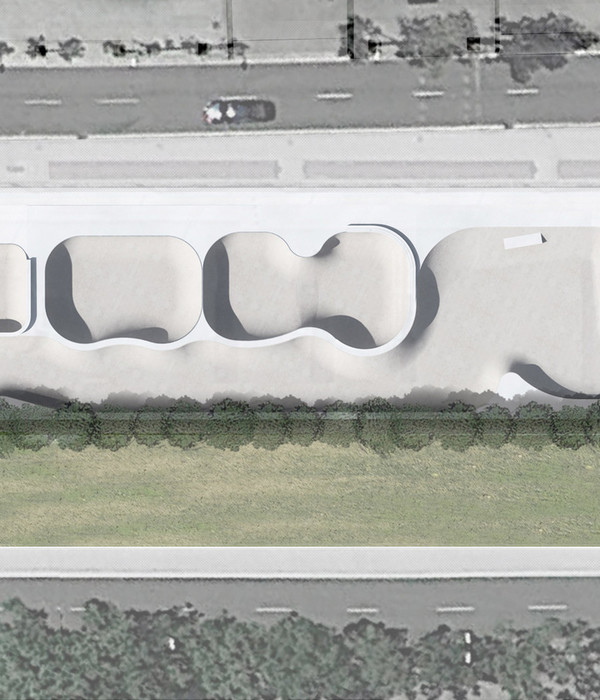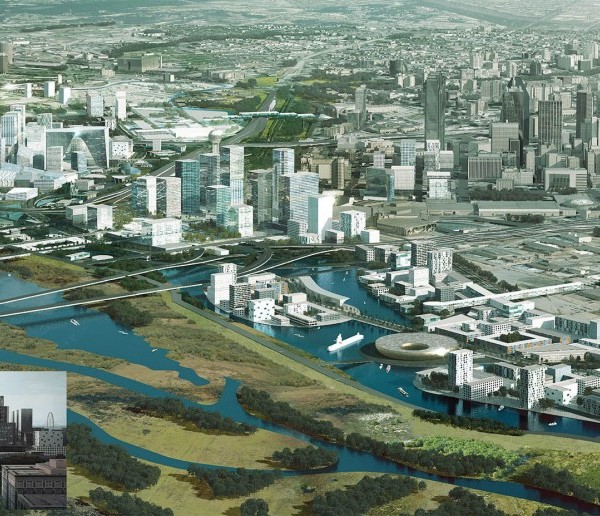“治理空气不是我们的专长,但如果是水体修复,景观设计师当仁不让。”
——2015年评审委员会
“We can’t do a lot about the air, but when it comes to water remediation, landscape architects own this.” – 2015 Awards Jury
项目陈述 PROJECT STATEMENT
微山湖湿地公园为大型公园的设计提供一个新范例,该项目在快速的社会发展中平衡水体修复、湿地保护和旅游开发之间的关系。该区域是亚洲最大的湖泊湿地,多年来因农业和水产养殖业表现不佳而日渐衰退。设计的主要目标之一是恢复这一重要的地区性生态湿地的水质和环境。公园将一片乡野湿地转变成科学教育、生态旅游重要目的地,促进了相邻城区的经济发展,同时也有助于中国工程浩大的“南水北调”项目沿线水路的环境保护。公园项目竣工之后,之前鲜见的当地野生动植物再度回归故里,这充分证明了修复后的水体、生态系统和栖息地的健康状态。
Weishan Wetland Park sets a new paradigm for large parklands and the balance between water remediation, wetland conservation and tourism development in rapidly changing societies. The site – Asia’s largest lake wetland – was falling into decline from years of poor agricultural and aquaculture practices. One of the key design goals is to restore water quality and environment of the regionally significant wetlands. The park transforms a rural wetland site into a significant destination for science education and ecological tourism, stimulating economic development in neighboring urban areas while contributing to environmental protection of waterways along China’s ambitiously engineered South-North Water Diversion Project. Since its completion, local wildlife previously rarely seen have returned, testament to the health of restored waterways, ecosystems and habitats.
△ 总平面图和区位图; Site Plan and Location Plan
Photo Credit: Zhao Jie (AECOM), Scott Burrows (Consultant), Wei Shan Photography Association
项目说明
区位与背景:
湿地公园位于山东省济宁市微山县南部,是中国南水北调工程东线的一部分,后者这一耗费数十年打造的基建工程竣工之后将为中国北部带来可靠的水源供给。基地远离主要的经济中心,同邻近城区的交通连系受到很大限制,同时缺少旅游基础设施和配套服务。该区域的生态和环境条件也相对没有受到干扰,但与更广大区域的生态联系状况不佳,基地内农业活动也导致了某些区域严重的环境污染。这里有丰富的自然资源和多样化的生态环境,但景观特征相对模糊。
2008年,团队受当地政府委托为湿地公园提供一个旅游开发及环境保护的总体规划和景观设计方案。景观规划覆盖的面积约40平方千米,第一阶段的设计面积约2000公顷。项目于2010年5月动工,预计花费4200万美元(约2.6亿人民币)。微山湖湿地公园的第一阶段于2013年5月完工并向公众开放。同年在中国国家林业局和中央电视台举办的全国性投票活动中被选为中国最具魅力湿地之一。
设计、分析与规划:
总体规划师、环境规划师、生态学家、经济学家和建筑师组成的跨学科团队在景观设计师的领导下,为中国该地区设计规划出一座公园用地的新范例。鉴于基地的复杂性和脆弱的生态条件,团队进行了深入的研究、分析、实地勘测和评估以了解基地条件,之后推出适宜的策略和综合性的总体规划。项目的实现分为以下几个循序渐进的阶段:
1.对基地及邻近区域的生态资源、栖息地、水文、规划和发展策略、文化特征和空间形制进行分析;
2.设置项目愿景与定位;划定生态保护区、生态修复区和野生生物栖息地;
3.制定经济开发、生态保护、景观和建筑设计策略;
4.制定总体规划和发展导则;
5.同利益相关者沟通,包括政府部门和群众代表;
6.沟通过后对愿景进行设计修正;
7.设计深化并整理成文件;
8.在建造过程中做好协调工作。
公园的设计将综合性规划、自然保护和生态系统管理结合起来,将现有生态资源的潜力最大化,同时取得运作上的灵活性。通过在不同尺度中,使用微创的设计策略融入当地文化元素,设计团队塑造了当地人口中的“北方诗意的湿地”,彰显本土景观和文化特色,让感官愉悦与可持续性低碳发展并驾齐驱。其结果是一个美丽的、极具吸引力的公园,它艺术性地将水道改善、生态保护、栖息地修复和旅游开发融为一体。
5个景观分区:
5个景观分区拟定的统一原则与各自的生态功能有关,分别是核心保护区、自然修复区、限定人流活动区、地产开发区和一个受到保护的乡村社区。此外,设计师还建造了几个全新的和修复后的栖息地:一个人工湿地、河岸湿地、永久性淡水沼泽、公园用地、草场、修复后的自然湿地、鱼塘、农田以及一个水泽开发区。
优化水资源管理:
微山湖高洪水位和季节性水位波动较大的现状影响了基地的水文系统,这为景观设计带来了极大挑战。水系设计要仔细考虑地形、水池和河道构造的现状,打造高度防洪的水系网以及畅通无阻的水脉联系。为了优化水环境,在进出口处设置净水湿地,以确保流入和流出的水都是高度清洁的。与此同时,植入最好的雨水管理系统,最大化地控制和移除表面径流带来的潜在污染。
利用当地植被修复湿地:
在分析环境现状,如水体、植被和地形以及未来人类活动可能带来的污染之后,在高度易污染的区建立湿地净化系统,以确保水的洁净。当地植被打造而成的多结构湿地,既优化了净化效果,又提升了景观质量。
多种野生动植物栖息地:
方案的主要目标之一是建立一个生态栖息地网络,首先塑造一处核心栖息地,来锁定周围具有新兴生态价值的栖息地。设计团队创造了多种栖息地(林地、农田和湿地)来优化河岸生态系统,增加和增强动物多样性。人们有望在将来观测到当地典型的水鸟,如鹳形目、鹤形目和雁形目。而现在已经能够看到一些鸟类的筑巢行为,这激发了游客来此寻求新鲜体验和生态教育价值的欲望。
微创材料:
木架构成的观鸟走廊绵延在整个湿地当中。设计师将这些木制和铁制的轻型结构低调地放置在景观之中,使其对区域的干扰降至最低。基地内新建的软土护壁由现成的柳条和遗留下来的杨树桩建造而成。包覆着木桩的枝条生根发芽之后能够固定周围的土壤层。电动车道和主要的人行道都由渗透性能极好的碎石路面铺就;独立的小型服务设施通过太阳能和风能设备为满足自身的照明需要提供电力。
无车旅游胜地:
方案严格控制进入公园的车辆。所有游客用车必须通过现有的、与度假区和保护区相分离的道路停置在公园外,将对栖息地的影响降至最低。公园里大部分的道路都有非机动车道和人行道,并提供水上交通工具。道路和水上交通系统构成双回路,作为南北区各自的主要交通模式,可组成不同的换乘组合。因为一些景点只能在船上观看,所以机动车道主要位于主功能区附近。总而言之,方案修正和优化了现有路网,降低了对环境的影响。
增强植物多样性:
设计师通过改善现有相对低矮的土生植被的多样性、减少区域水体中外来藻类植物的入侵,来保护和优化包括水体、湿地和森林等栖息地;在森林和湿地修复中种植本土植物,进一步提高植被的生态价值。多样化的植被结构(包含树、灌木和草地)有利于塑造四季变化的绿色景观,丰富公园的自然多样性。
可持续建筑:
游客中心及剩余部分的设计都采用绿色屋顶,其形式顺应下坡的地形,塑造出平顶山式的雨水花园,屋顶雨水在这里收集起来,经过处理,流入当地石材砌筑而成的墙体基部的水道中,从而汇入水体。小型独立的服务设施全部使用太阳能和风能发电来满足自身的照明。
△ 原始的基地内有丰富的自然资源和多样化的生态环境,但景观特征相对模糊。生态和环境条件相对没有受到干扰,但基地内农业活动已经导致了某些区域严重的环境污染。The original site boasts abundant natural resources but landscape character is relatively indistinct. Ecological and environmental conditions were relatively undisturbed, but agricultural activities has caused significant environmental pollution in some areas.
Photo Credit:Zhao Jie (AECOM), Scott Burrows (Consultant), Wei Shan Photography
△ 水处理及教育湿地系统; Water Treatment & Educational Wetland System
Photo Credit: Zhao Jie (AECOM), Scott Burrows (Consultant), Wei Shan Photography Association
△ 经过人工湿地的处理,水重新汇入微山湖。微山湖的无边荷景广为人知。After treatment by through constructed wetlands, water flows back into Weishan Lake, famous for its lotus plants.
Photo Credit: Zhao Jie (AECOM), Scott Burrows (Consultant), Wei Shan Photography Association
△ 甄选当地湿地植物物种用于不同区域,通过水体分流提升水质,塑造可持续的、健康的湖泊栖息地。A selection of local wetland plants are used in different areas to improve quality of water from the water diversion, creating a sustainable and healthy lake habitat.
Photo Credit: Zhao Jie (AECOM), Scott Burrows (Consultant), Wei Shan Photography Association
△ 通过分层和多样性种植营造四季变换的景观特色。通过增加本土动植物群,该区域已经被恢复成一处生机勃勃的、适用于室外科学教育的景观。To create seasonal landscape features through the use of tiering and diverse variety of planting. By increasing the types of local flora and fauna, the site is restored into a robust diverse landscape suitable for outdoor science education.
Photo Credit: Zhao Jie (AECOM), Scott Burrows (Consultant), Wei Shan Photography Association
△ 竣工后的湿地面积达到200公顷。最高效的时期,化学需氧量消除率估计可达百分之50,磷消除率接近百分之60,氨消除率高达百分之65。The completed wetlands covers 200 Hectares. At peak efficiency, COD (chemical oxygen demand) removal rate is estimated at 50%, total phosphorus removal rate approximately 60%, and ammonia removal efficiency is up to 65%.
Photo Credit: Zhao Jie (AECOM), Scott Burrows (Consultant), Wei Shan Photography Association
△ 设计师将观鸟走廊同环境揉为一体,降低人行交通对鸟类栖息地和鸟类活动的影响。The bird viewing corridor is designed to blend into its surroundings, and to reduce impact of pedestrian traffic on bird habitat and activity.
Photo Credit: Zhao Jie (AECOM), Scott Burrows (Consultant), Wei Shan Photography Associatio
△ 木栈路网和观景平台贯穿整个基地,为游客营造了多样而丰富的在芦苇地和杨树丛之间穿梭的景观体验。A network of timber boardwalks and viewing platforms weaves across the site, providing ample opportunities for diverse landscape experiences through reed beds and poplar groves.
Photo Credit: Zhao Jie (AECOM), Scott Burrows (Consultant), Wei Shan Photography Association
△ 木甲板使用产自当地的材料,这是该项目微创设计策略的一部分。The timber decks are constructed out of locally sourced materials, as part of the project’s low-impact design strategy.
Photo Credit: Zhao Jie (AECOM), Scott Burrows (Consultant), Wei Shan Photography Association
△ 水质变好了,人们可以在湖中游泳了。With improved water quality, people are now able to swim in the lake.
Photo Credit: Zhao Jie (AECOM), Scott Burrows (Consultant), Wei Shan Photography Association
△ 诸如太阳能、风能之类的绿色能源被用来为包括科学监测设备在内的公园服务设施提供电力。Green energy, such as solar and wind power, is used to power park services and facilities, including scientific monitoring utilities.
Photo Credit: Zhao Jie (AECOM), Scott Burrows (Consultant), Wei Shan Photography Association
△ 微山湖的荷对当地文化和经济来说具有重要意义。这座专门委托设计师设计的当代雕塑是公园入口的标志。Weishan’s lotus is both culturally and economically significant to the local area. This specially commissioned contemporary sculpture marks the entrance of the park.
Photo Credit: Zhao Jie (AECOM), Scott Burrows (Consultant), Wei Shan Photography Association
△ 重新建成的“有机”护壁所使用的材料是基地内的柳枝和杨树桩。来年春天,盘覆在木桩四周的柳枝生根发芽,起到固定周围土壤的作用。The organic revetment that required reconstruction is made of on-site wickers and poplar timber piles. Wickers woven around the timber piles will sprout the following spring, firmly consolidating and stabilizing the soil mass around them.
Photo Credit: Zhao Jie (AECOM), Scott Burrows (Consultant), Wei Shan Photography Association
△ 经人工湿地处理后的湖水适宜人们在其中嬉戏。After treatment by artificial wetlands, water in the lake is suitable for recreation.
Photo Credit: JZhao Jie (AECOM), Scott Burrows (Consultant), Wei Shan Photography Association
PROJECT NARRATIVE
Site and Context
The wetland park, located in the south of Weishan County in Jining, Shandong Province, forms part of the eastern route of China’s South-North Water Diversion Project, a multi-decade infrastructure project to provide reliable water supply to China’s arid north. Situated away from major economic centers, the site has limited transport connections to neighboring urban areas, and lacks tourism infrastructure and supporting services. Ecological and environmental conditions at the site were relatively undisturbed, but ecological connections with the wider region are poor and the presence of agricultural activities has resulted in significant environmental pollution in some areas. There are abundant natural resources and diverse landscapes within the site but landscape character is relatively indistinct.
In 2008, the team was appointed by local county government to develop a tourism development and environmental conservation master plan and landscape design for a wetland park. Landscape planning of the project covers a research area of approximately 40 square kilometers, with a first phase design area of approximately 2000 hectares. Construction began in May 2010, with an estimated cost of $42 million (approximately RMB 260 million). Stage one of the park development – the Weishan Wetland Park – was completed and opened to public in May 2013. In the same year, it was voted one of the most attractive wetlands in a nationwide poll by China’s State Forestry Administration and CCTV.
Design, Analysis, and Planning
Led by landscape architects, a multi-disciplinary team brought together master planners, environmental planners, ecologists, economists and architects to plan and design a new paradigm of parkland for this part of China. Given the complexities and ecological fragility of the site, the team conducted thorough research, analysis, field investigations and evaluations to understand the site conditions before developing suitable strategies and a comprehensive master plan. The project was realized in the following sequential phases.
1. Analysis of ecological resources, habitats, hydrology, planning and development strategies, cultural characteristics and spatial forms (of the site and adjacent regions);
2. Develop project vision and positioning; outline areas for ecological protection, restoration and wildlife habitats;
3. Formulate economic development, ecological conservation, landscape and architecture design strategies;
4. Develop master plan and development guidelines;
5. Consultations with relevant stakeholders including government departments and members of the public;
6. Design revisions after consultations;
7. Design development and design documentation;
8. Coordination during site construction.
The design of the park brought together comprehensive planning, nature conservation and ecosystems management to maximize the potential of existing ecological resources and achieve operational flexibility. By weaving in local cultural elements with low-impact design strategies across scales, the team created a “poetic wetland of the north”, in local phraseology, which celebrates vernacular landscape and cultural characteristics, to achieve an aesthetically pleasing and sustainable low-carbon development. The result is a beautiful park and attraction that artfully integrates waterway improvements, ecological conservation, habitat restoration and tourism development.
Five landscape zones
A total of five landscape zones were drawn up in relation to their ecological functions, areas each for core protection, natural restoration, limited human activity, development and a preserved village community. Several new and restored habitats were created: a manmade wetland, riverine wetland, permanent freshwater marsh, parkland, meadow, restored natural wetland, fishpond, farmland, and a water and development area.
Optimized water resource managenment
The site’s hydrology is influenced by the existing Weishan Lake, with high flood levels and considerable seasonal water fluctuations, which poses a significant challenge in landscape design. The water system design carefully considered existing topography, pond and river configurations, to create a living water network with high flood-safety, water connectivity with smooth flow. To optimize water environments, treatment wetlands were proposed at the inlet and the outlet to ensure not only the influent, but also the effluent, were of high standards. Meanwhile, best practice stormwater management was also implemented to maximize the control and removal of potential pollutants from the surface runoff.
Wetland restoration with local planting
By analyzing current environmental conditions such as water bodies, vegetation and topography, and also potential pollutants from future human activities, a wetland purification system was established in areas with high pollution risk to ensure the water treatment. Created with local plants, multiple structured wetlands optimize purification efficiencies and landscape quality.
Multiple wildlife habitats
A key goal of the plan was to establish a biological habitat network with a core habitat that would then anchor surrounding habitats of emerging ecological value. The team created multiple habitats (woodland, farmland and wetland) that optimize the riparian ecosystem and increase and intensify animal diversity. Typical local waterfowls such as Ciconiiformes, Gruiformes and Anseriformes species will have a higher probability to be observed in the future, and some bird nesting behavior and activity has now also become visible, which enhances the tourists’ desire to seek out the novel and ecological educational value of the park.
Low impact materials
Wooden trestles that act as corridors for bird viewing are placed across the wetland. These light structures of wood and steel are gently placed in the landscape to minimize their footprint on the area. New soft soil revetments on the site were built using a simple system of existing willow twigs and retained poplar piles. The twigs embracing the timber piles will sprout and immobilize the surrounding soil levels. Battery lanes and major footpaths are paved in permeable gravel; and, isolated small service facilities run on solar and wind energy that powers their illumination.
A car-free attraction
The plan strictly controls vehicular access in the park. All visiting cars must park outside the park by using an existing road that has been separated from the resort and protection area to minimize impact on habitats. Most roads in the park have non-motorized vehicle lanes and footpaths, and there is provision for water-based transport. The road and water transportation systems form two circuits, serving as the main modes of transportation in the north and south respectively while achieving different transfer modes. As some of scenery spots can only be viewed by boat, motorways are mostly located nearby major functional zones. Finally, the plan modified and optimized existing roads to reduce their impact on environment.
Enhancing plant diversity
Site habitats such as water bodies, wetlands and forest are protected and optimized by improving the current relatively lower land plant diversity, mitigating the phenomena of exotic algae species invasion in the area’s aquatic territory; we deployed native plant species in the forest and wetland restoration, further improving the plant community’s ecological value. A diversified plant community structure (of trees, shrubs and grasslands) help to create a seasonal green space landscape feature that enriches the park’s natural diversity.
Sustainable architecture
Along with the rest of the design, the architecture of the visitor’s center utilizes green roofs, and its form mimics the terrain along the slope downward, creating a mesa drop rain gardens where roof rainwater is collected and processed and then discharged into water bodies near the bottom of a wall using local natural stone masonry. Small independent service facilities all use solar and wind power as the power source for lighting.
MORE:
ASLA
AECOM
,更多请至:
{{item.text_origin}}

