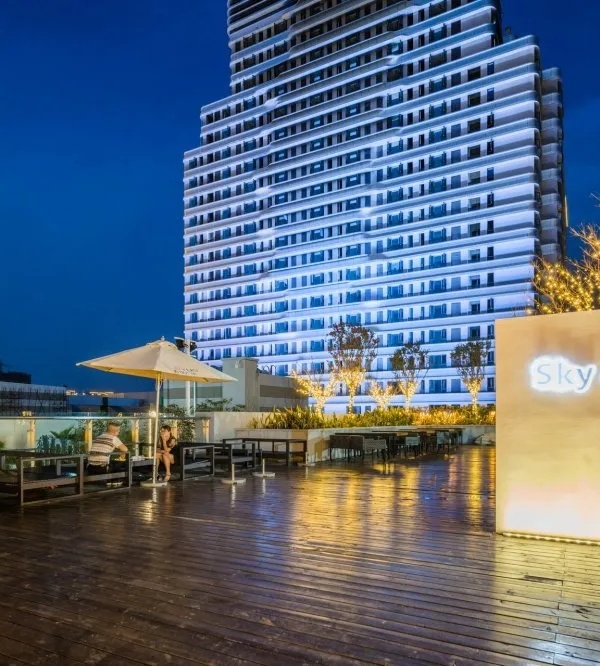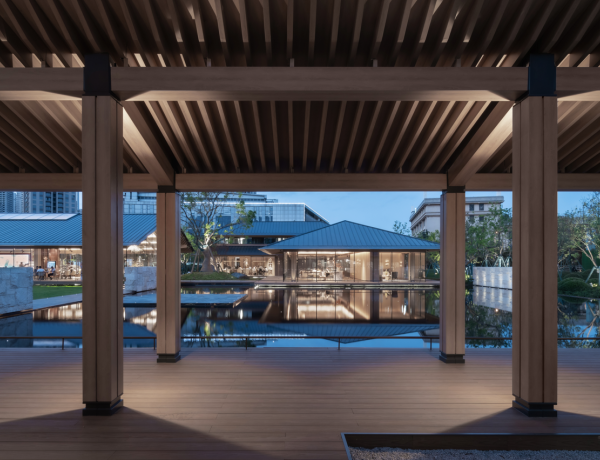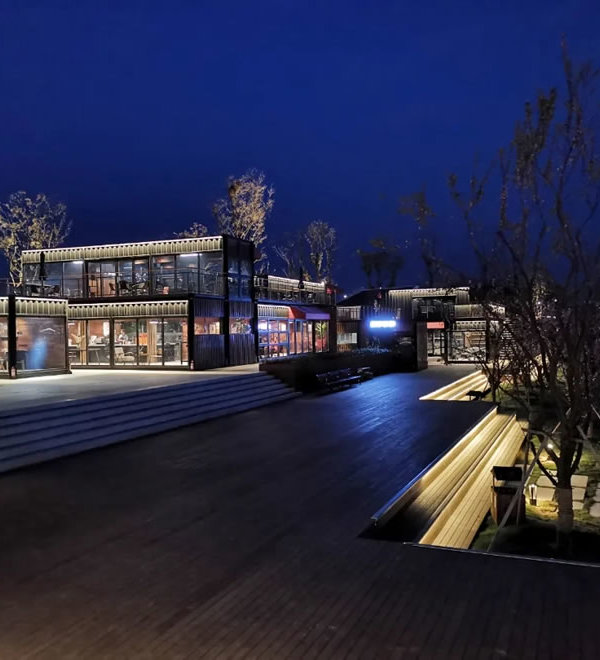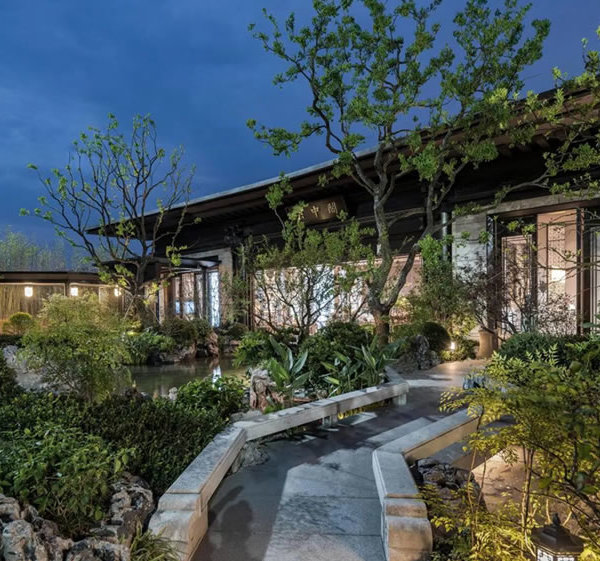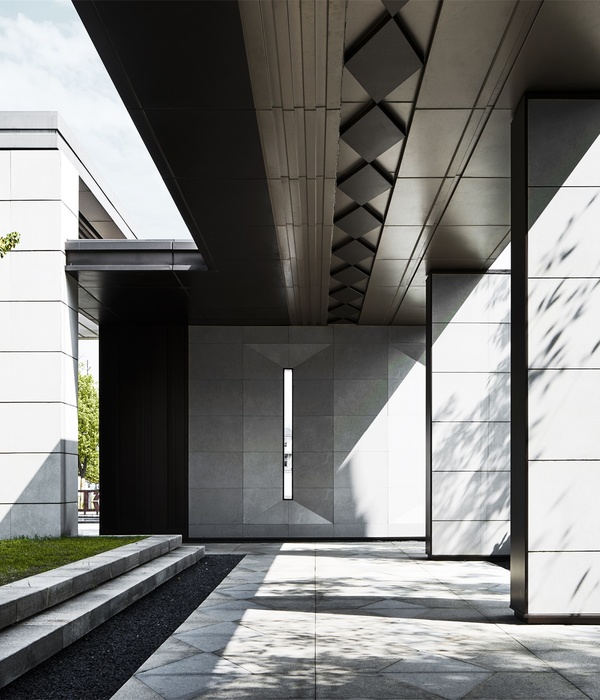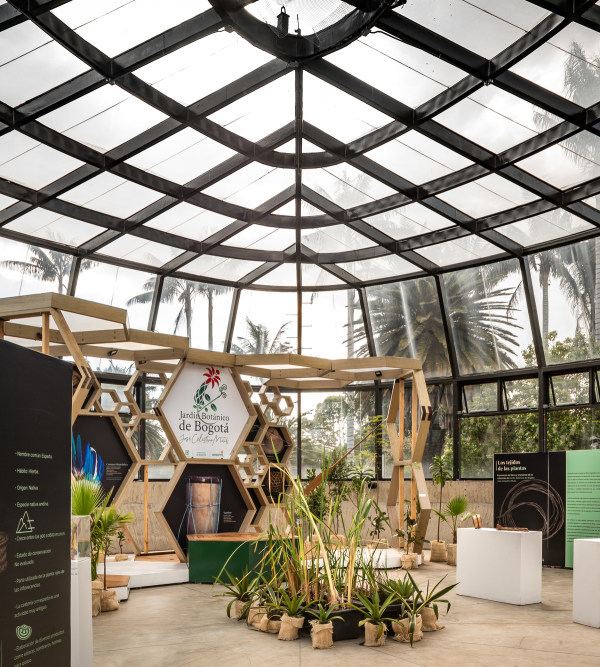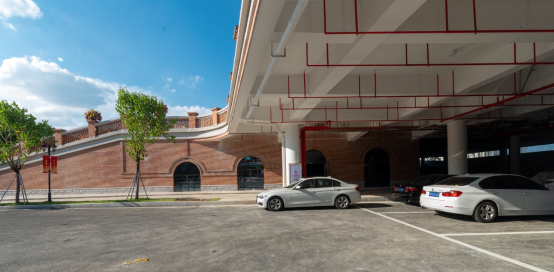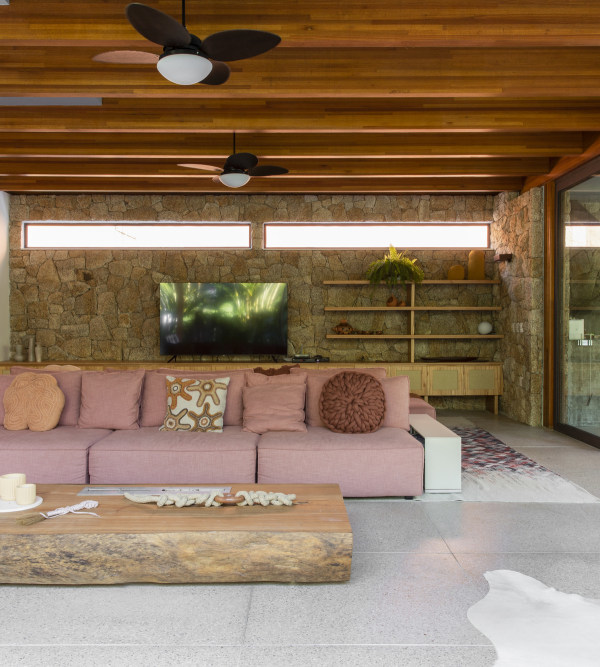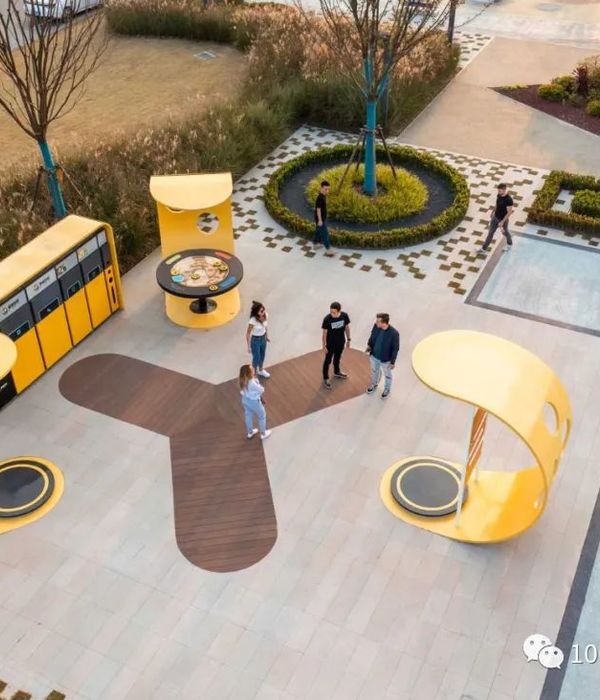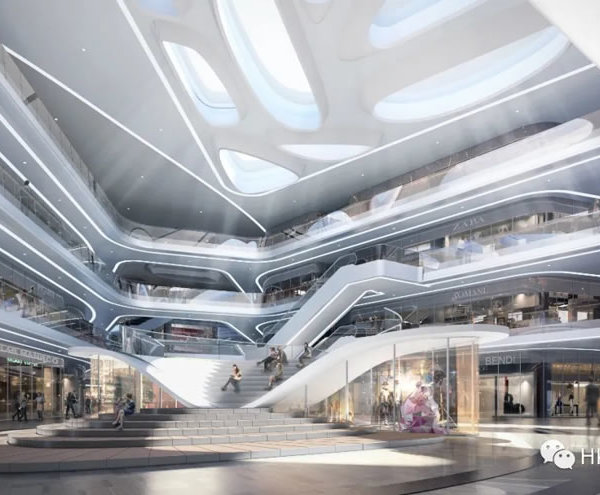Located in Pennsylvania, this production center lies on what was previously agricultural land, beside the Susquehanna River. The site features a stretch of hills and folded mountains to the north. The aim of the project is to naturally reinvigorate the nearby ecology, the air and soil, having been damaged by industrial development.
As nature develops harmonious patterns based on physical systems, a similar built pattern seeks to evolve from a spatial system. Important here is the careful development of the entity, not the imitation of one independent element of nature.
Environmental simulations based on light, heat, ventilation and water, resulted in a form that, relative to topography, branches out in an organic way, seeking a natural rhythm. Similar patterns appear not only in tree branches and leaf veins, but also river networks, lightning and cracks in the earth. The split creates finer and more rapid energy courses. An additive aspect emerges, that continues to honor the whole. This way, an artery system makes up the architectural form, in so doing, enabling water to penetrate the surface in the gardens between wines, reaching aquifers deep in the earth.
In terms of construction, the structure is designed to be made from wood. Columns, in staggered sequences, imitate forest groves, creating frames for the surrounding flora. A microclimate is created by the gentle shifting of air pressures within the building, between intentionally glazed enclosures and controlled locations within.
Evergreen trees form windbreaks, while deciduous trees doctor the light conditions throughout the building.
Converting rainwater to groundwater is a long-term cycle: ranging from 1000 to 10,000 years-akin to Native American sensitibities – where consideration for the future generations is part of the day-to-day. This regard, practically and spiritually, for the next seven generations sits in direct contrast to the way Modernity priorities the rational and immediate. By inheriting this ancient wisdom, architecture and landscape design merge to establish a cycle of purification and regeneration.
▼项目更多图片
{{item.text_origin}}

