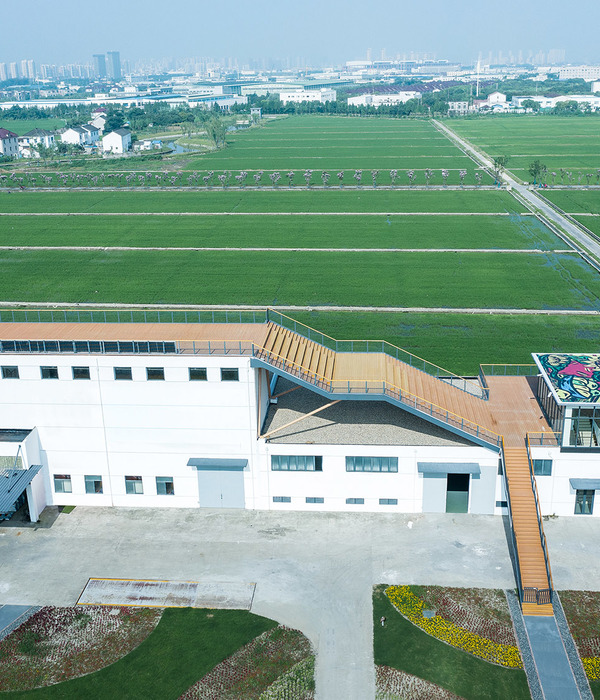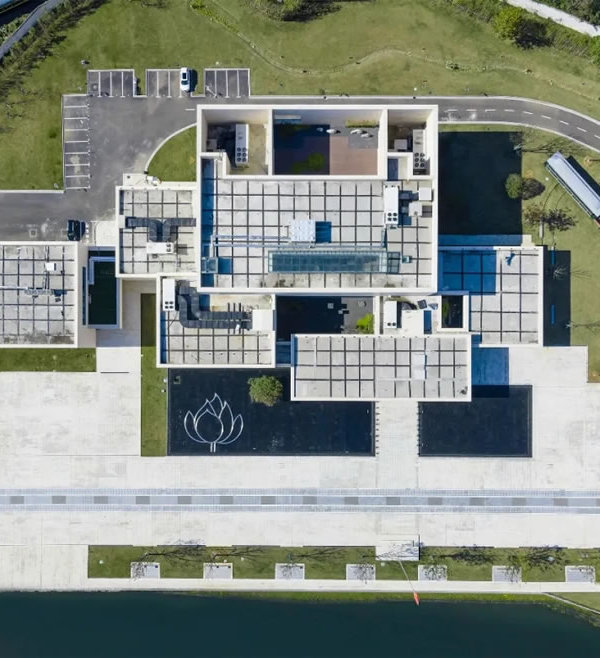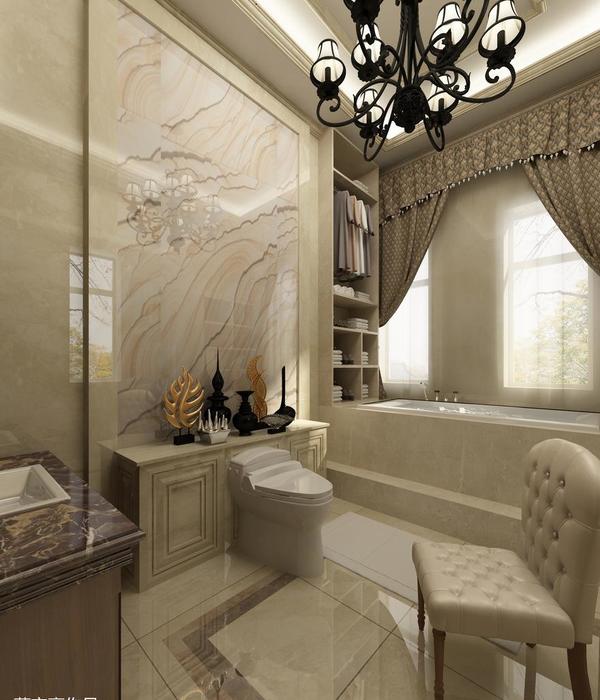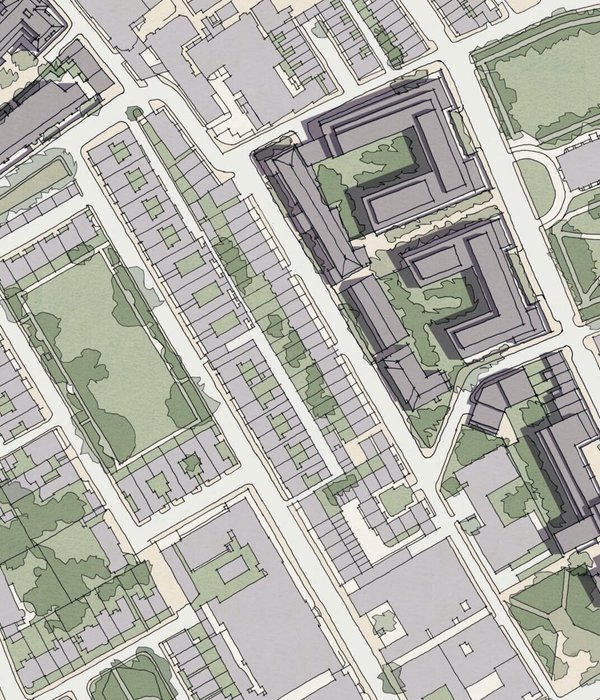SHoP建筑事务所与Ken Smith景观事务所(Ken Smith Workshop)设计的新生态公园与城市海滩位于35号码头,打造了East River滨河项目北部边界的公共区域并为当地社区提供了迫切需要的滨水休闲空间,是一座富有创意的栖息地修复公园。
Designed by SHoP Architects and Ken Smith Workshop, the new eco-park and urban beach at Pier 35 will anchor the northern boundary of the East River esplanade project, providing much-needed outdoor space for the local community along the waterfront and acting as an innovative habitat restoration park.
▼项目概览,project overview
码头空间的设计采用类似手风琴的形式来塑造一种“折叠”感。一系列景观草坪和沙丘构成滨河步行道,种植着植物的倾斜折叠墙面作为通向城市的“绿色”广告牌。这面高35英尺,长度超过300英尺的屏风墙也有效地遮挡住了36号码头卫生部门的棚屋。项目使用的材料如金属线网与耐候钢墙板,让人们回忆起East River曾经是工作码头的历史。
The pier features an accordion-like design, creating the sense of a “folded” terrain. A series of landscaped lawns and dunes create a walkway, while an inclined, plant-covered folded screen wall acts as a “green” billboard to the city. Rising to a height of 35 feet and stretching over 300 feet in length, the screen wall also effectively camouflages the adjacent Sanitation Department shed at Pier 36. The use of live materials, such as the metal screen and weathered steel wall panels is reminiscent of the East River’s history as a working waterfront.
▼设计采用类似手风琴的形式,塑造一种“折叠”感,the pier features an accordion-like design, creating the sense of a “folded” terrain
▼项目使用金属线网与耐候钢墙板,project uses live materials such as the metal screen and weathered steel
▼一系列草坪和沙丘构成一条步行道,a series of landscaped lawns and dunes create a walkway
带有定制秋千的抬高廊道空间为人们提供了一处放松的地方,在这里可以欣赏到布鲁克林和曼哈顿大桥以及布鲁克林大桥公园的景色。
A raised porch with custom swings provides a place to relax and take in the views of the Brooklyn and Manhattan Bridges, and Brooklyn Bridge Park.
▼带有定制秋千的抬高廊道空间,a raised porch with custom swings
除此之外,在纽约国家沿海资源管理部门(New York Department of State’s Division of Coastal Resource)的大力资助下,Mussel Beach被打造为一种生态景观原型,再现了历史悠久的East River海岸线的特征。码头折叠的造型延伸下降至河流之中,形成一片斜坡场地,连接着每天涨落的潮汐。栖息地公园的特征如倾斜的预制混凝土地面、表面纹理和潮汐带中的假山等特征都是专门针对蚌类设计的。
In addition, with a grant from the New York Department of State’s Division of Coastal Resources, Mussel Beach was created as an ecological prototype, replicating the characteristics of the historic East River shoreline. The pier’s folded terrain drops down into the river, creating a gradient of sloping planes that interface with the daily rising and falling of the tides. The habitat feature was designed specifically for mussels, with sloping precast concrete surfaces, textures, and rockeries in the tidal zone.
▼设计再现了历史悠久的East River海岸线的特征,the design replicates the characteristics of the historic East River shoreline
在项目的规划阶段,设计与城市团队积极参与整个过程,汇集整合社区投入资源并参加了70多场分别与社区委员会、租户协会、市民代表、海事专家和选举官员举行的会议。最终为这个长久被人们所忽视的East River滨河区域提供了一片郁郁葱葱、环境优美的室外空间,让人们在此休闲娱乐。
▼材料细节,material detail
Throughout the project’s planning phases, the design and City teams committed to a participatory process, gathering and incorporating community input and attending more than 70 separate meetings with community boards, tenant associations, civic leaders, maritime experts, and elected officials. The resulting design provides an often-overlooked section of the East River esplanade with a lush, landscaped outdoor space for passive relaxation and enjoyment.
▼夜景,night view
▼总平面图,site plan
PIER 35
PROJECT STATISTICS AND CREDITS
Location of Project: New York, NY
Phase: Completed
Type of Project: Landscape
Client/Owner/Developer: NYC EDC
Total Square Footage: 60,000
Project Cost: Confidential
Name of Firm: SHoP Architects
Location of Firm: New York, NY
SHoP team:
SHoP Principal:Gregg A. Pasquarelli
SHoP Design Team: Cathy Jones
Consultants:
Structural Engineer: ARUP
Design Architect: Turner Construction
Landscape Architect: Ken Smith Landscape Architect
Lighting Consultant: Tillotson Design Associates
Design Builder: Trevcon
Code Consultant: CCI
Acoustical Engineer: ARUP
Sustainability Consultant: ARUP
Graphics Signage: Apartment One
ADA Consultant: CCI
Geotechnical Consultant: ARUP
Photography:
Name: SHoP Architects
Copyright: 2018
{{item.text_origin}}












