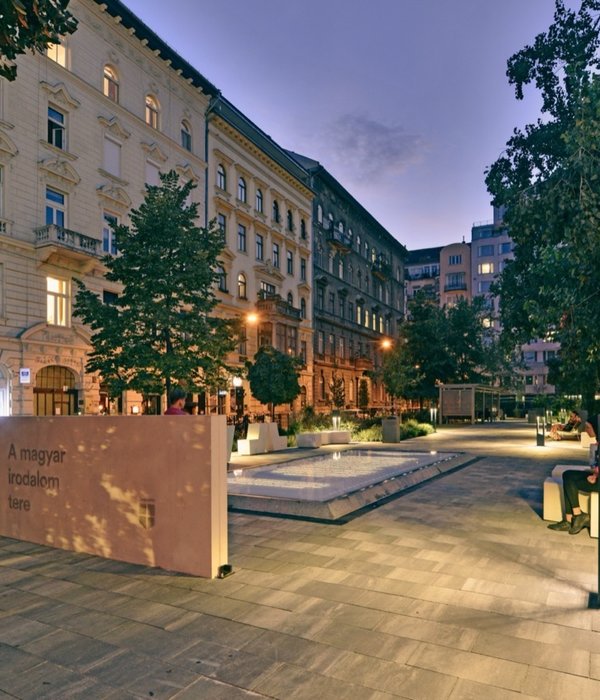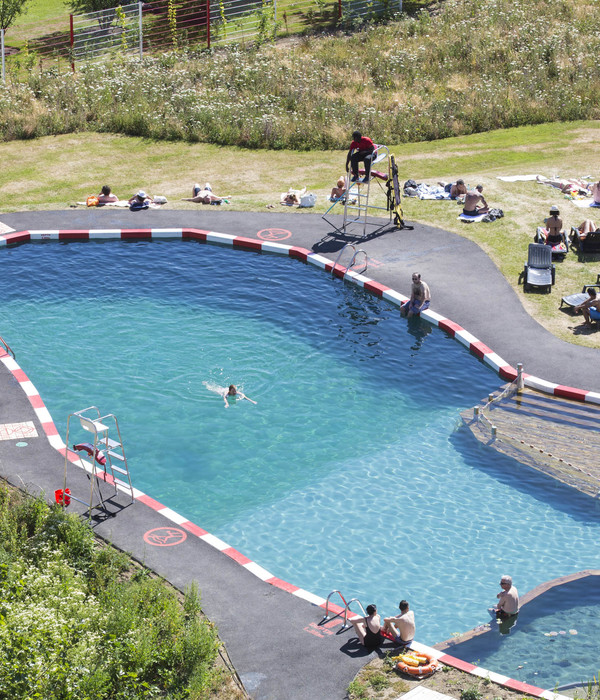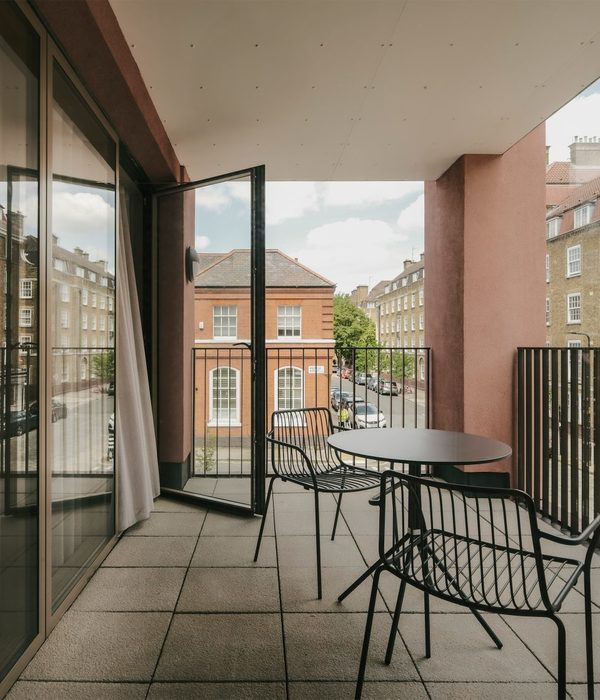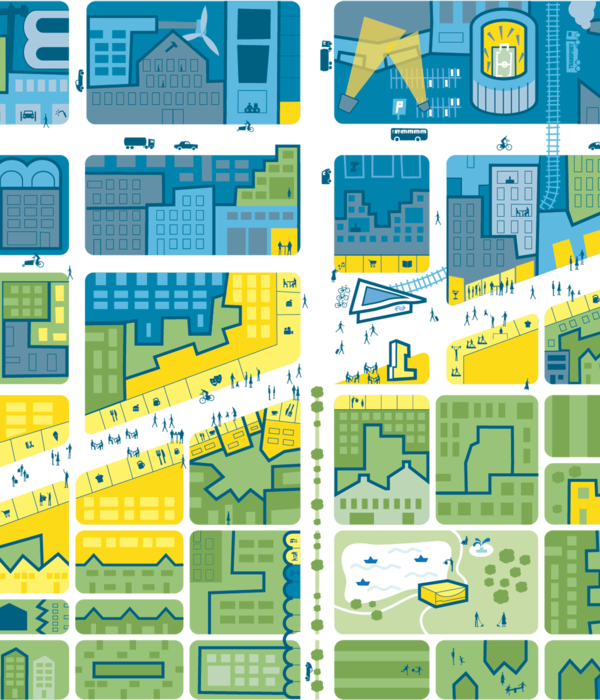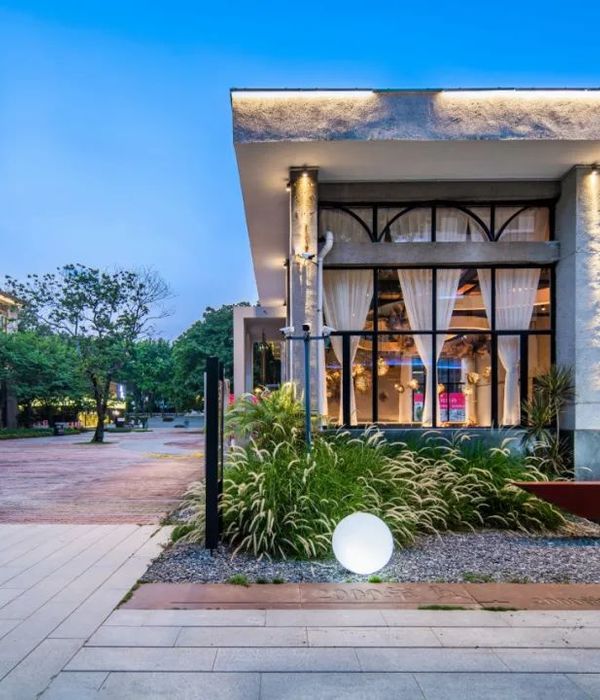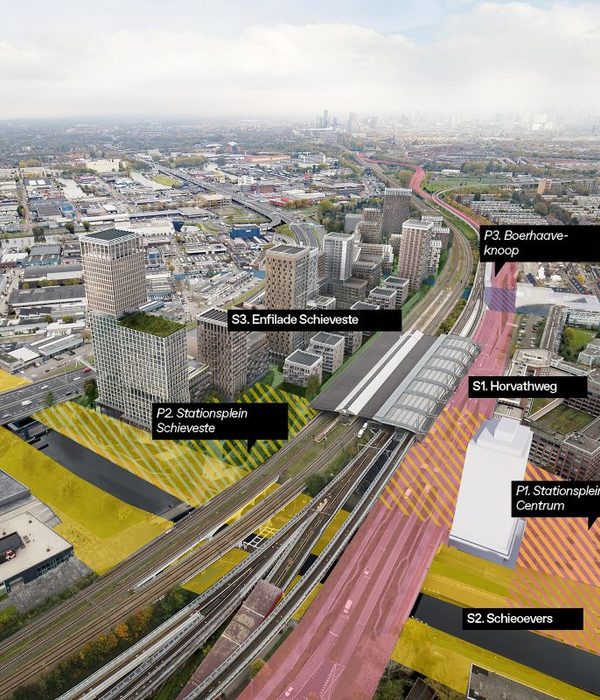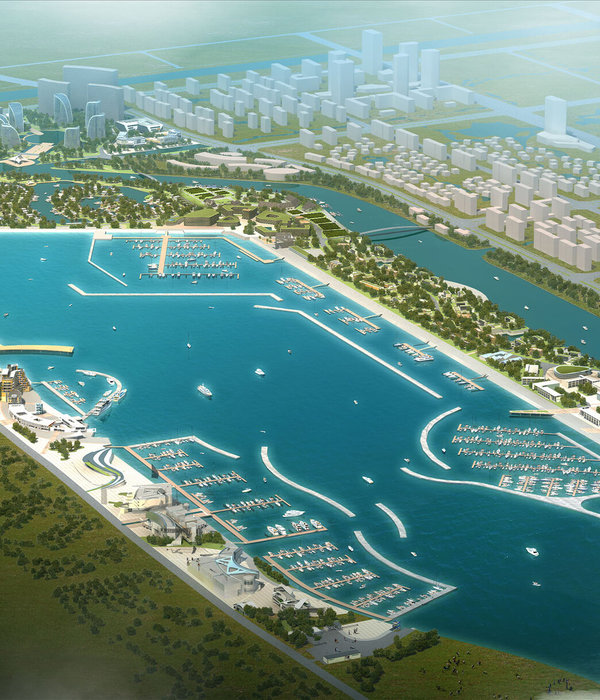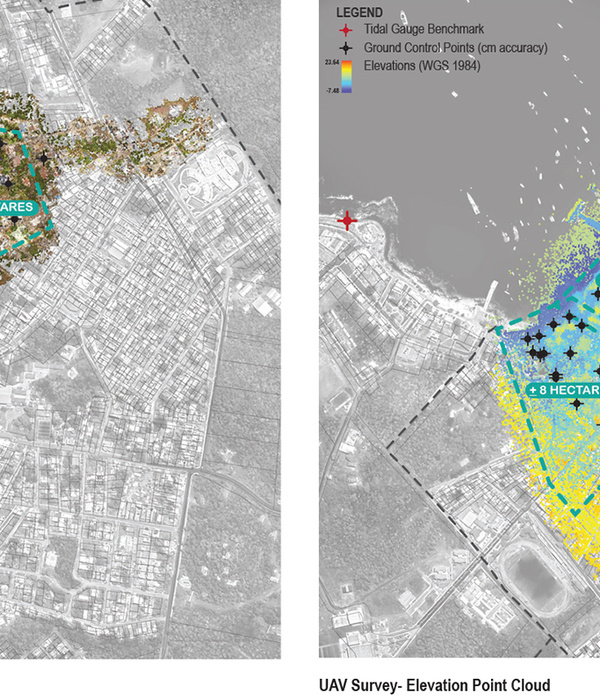贾夫纳风电公园员工宿舍——绿意盎然的设计佳作
© Mahesh Mendis
马赫什·门迪斯
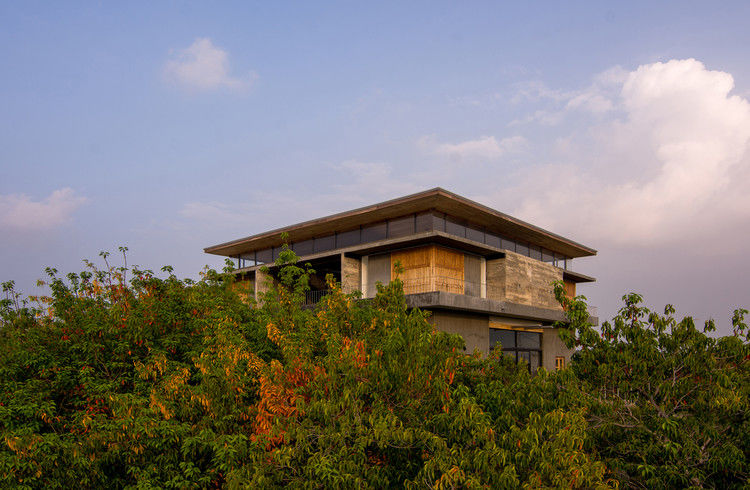
架构师提供的文本描述。这是贾夫纳风电公园的一部分。靠近泻湖和泥坪景观。它是风力发电站16轴/脊柱的一部分,数量从入口的工作人员和客人宿舍开始,最后在办公大楼达到高潮。这是一个简单的计划,预算低,设计不损害周围的植被。
Text description provided by the architects. This is a guest quarters that is a part of the Jaffna Wind Power Park. Located close to a lagoon and mud flat landscape. It’s a part of an axis/spine of wind power plants 16, in number that begins with the staff and guest quarters at the entrance and culminates in the office building at the end. It is a simple plan with a low budget designed without harming the surrounding vegetation.
© Mahesh Mendis
马赫什·门迪斯
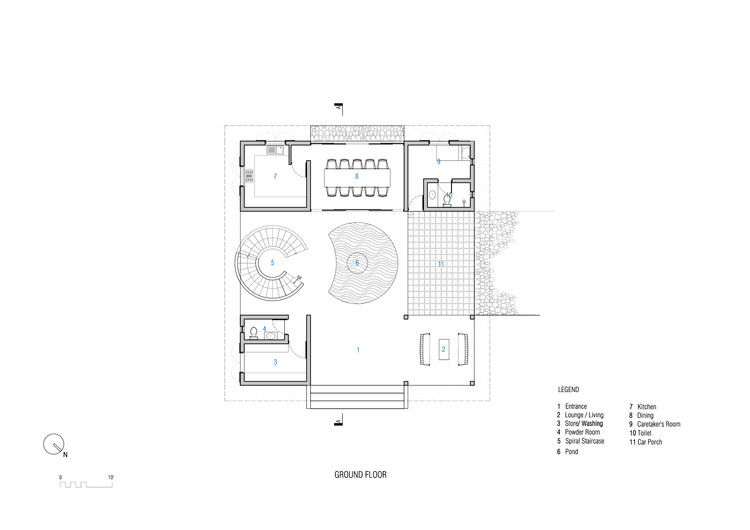
Ground Floor
© Mahesh Mendis
马赫什·门迪斯
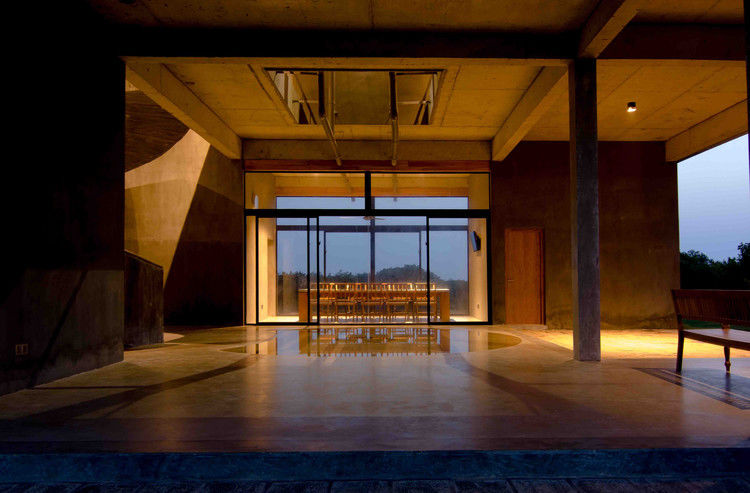
客人宿舍是为来访的工程师和工作人员准备的。它的建造与它的环境紧密相连,它有一个开阔的底层生活区,以及反映周围环境颜色的装修。
The guest quarters are for the visiting engineers and staff members. It has been built with a close connection to its context, with an open ground floor living area and finishes that reflect the colors of its surroundings.
© Mahesh Mendis
马赫什·门迪斯
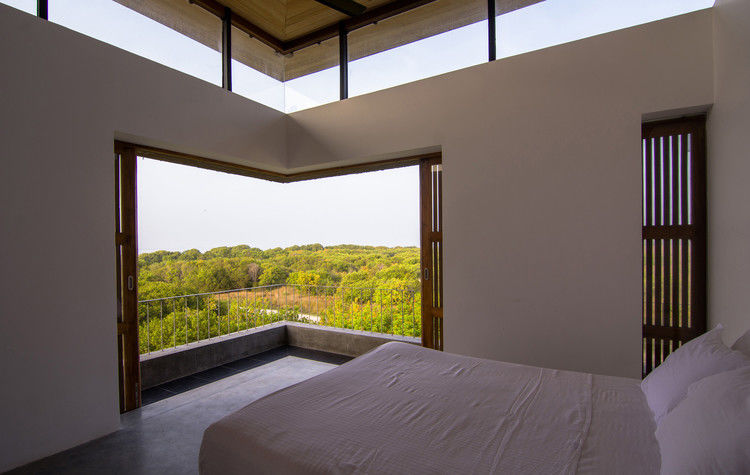
底层包括一个开放的生活区、餐厅、厨房、看守宿舍和一个浅浅的池塘,上面有一个雕塑的螺旋式楼梯。一楼的高度为16英尺,这增加了进入大楼的野外开阔景观的空间体验。
The ground floor consists of an open living, dining area, kitchen, caretaker’s quarters and a shallow pond with a sculptural spiral staircase leading to the upper floor. The ground floor has a height of 16’ which adds to the spatial experience of a wild open landscape coming into the building.
Section A-A
A-A节
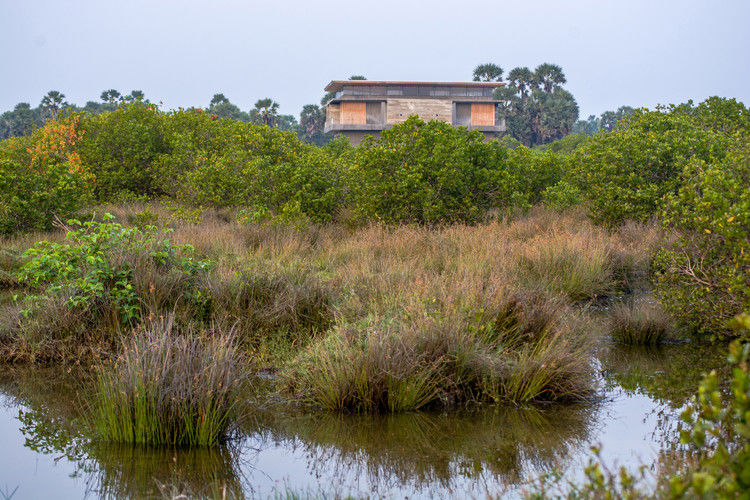
建筑物核心的浅水池塘,有不同的水深,能捕捉到风车的反射,就像眼一样。在郁郁葱葱的植被和晴朗的天空的背景下,这是一种持续的存在。它还捕捉到风车的倒影,以及泻湖、泥滩和风沙草原的景观。四个角被切入,中央的池塘提供了一个轴的概念,打开。
The shallow pond at the core of the building with varying water depths that catches the reflection of the windmill acts as the eye of the oculus. It is a constant presence against a backdrop of lush vegetation mixed with clear skies. It also catches the reflection of the windmills along with the landscape of lagoons and mudflats and windswept grasslands. The four corners are sliced through with the pond in the center offering the notion of an axis that opens out.
© Mahesh Mendis
马赫什·门迪斯
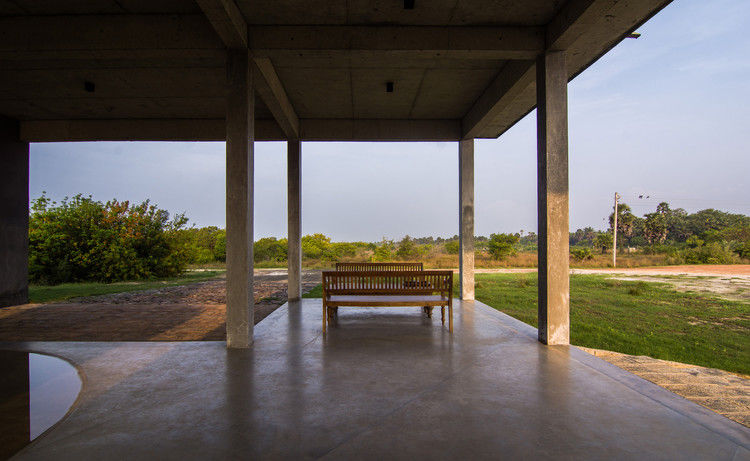
上层由一个起居室、两个工作人员房间和两个客人房间组成。每个卧室都可以看到周围的景观和泻湖,有充足的光线和通风,提供了一个轻盈、通风的空间。每个房间都有一个附属浴室,有一个通往天空的庭院,供自然通风。
The upper floor consists of a living area, two rooms for staff and two rooms for guests. Each bedroom located has a view of the surrounding landscape and lagoon with plenty of light and ventilation providing a light, airy space. Each room comes with an attached bathroom which has an open to sky courtyard for natural ventilation.
Upper Floor
木屏风提供过滤光和持续通风。此外,内釉屏风提供了消失在墙角的选择,提供了不受限制的景观。
The timber screens offer filtered light and constant ventilation. Additionally inner glazed screens provided options of disappearing into the walls at the corners providing uninhibited views of the landscape.
© Mahesh Mendis
马赫什·门迪斯
© Mahesh Mendis
马赫什·门迪斯
木材筛网进一步起到了保护内层玻璃筛网的另一层热保护作用。此外,如果有必要,还有一个选项可以为未来的空间设置条件。屋顶似乎是浮动的,由钢支柱支撑。
The timber screens further act as an additional layer of heat protect to the inner glazed screens. Also there is an option to condition the space in the future if necessary. The roof appears to be floating, supported by steel props.
© Mahesh Mendis
马赫什·门迪斯
在炎热的夏季,气温可能会飙升,因此额外的筛选有助于调节小气候:通过使用木栅墙、阳台和阳台。
The temperature can soar during the hot summer months so the additional screening aids Microclimatic modulation: through the use of timber screen walls, verandahs and balconies.
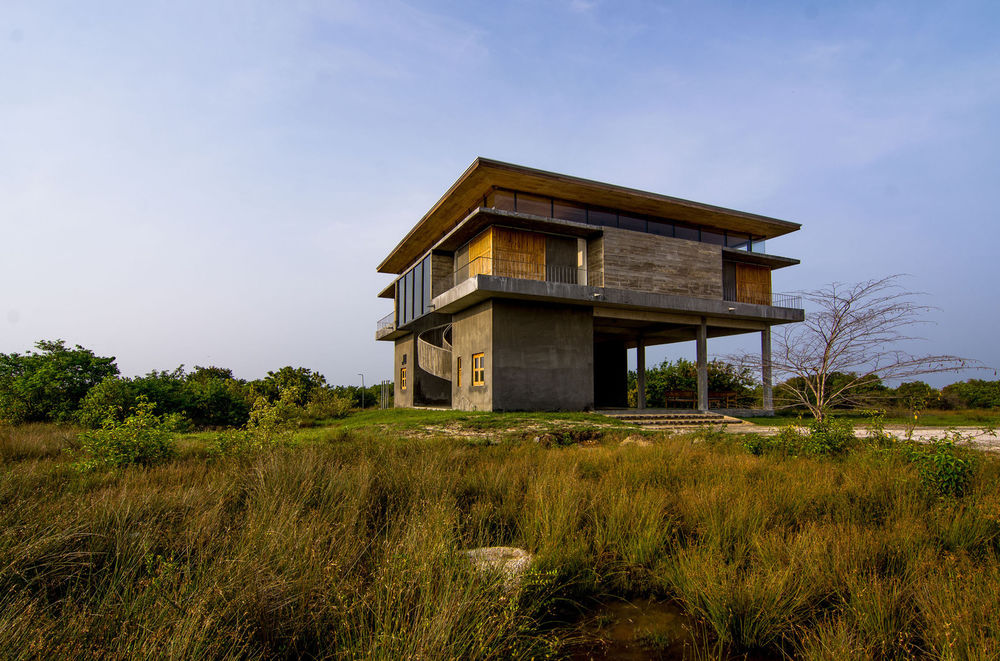
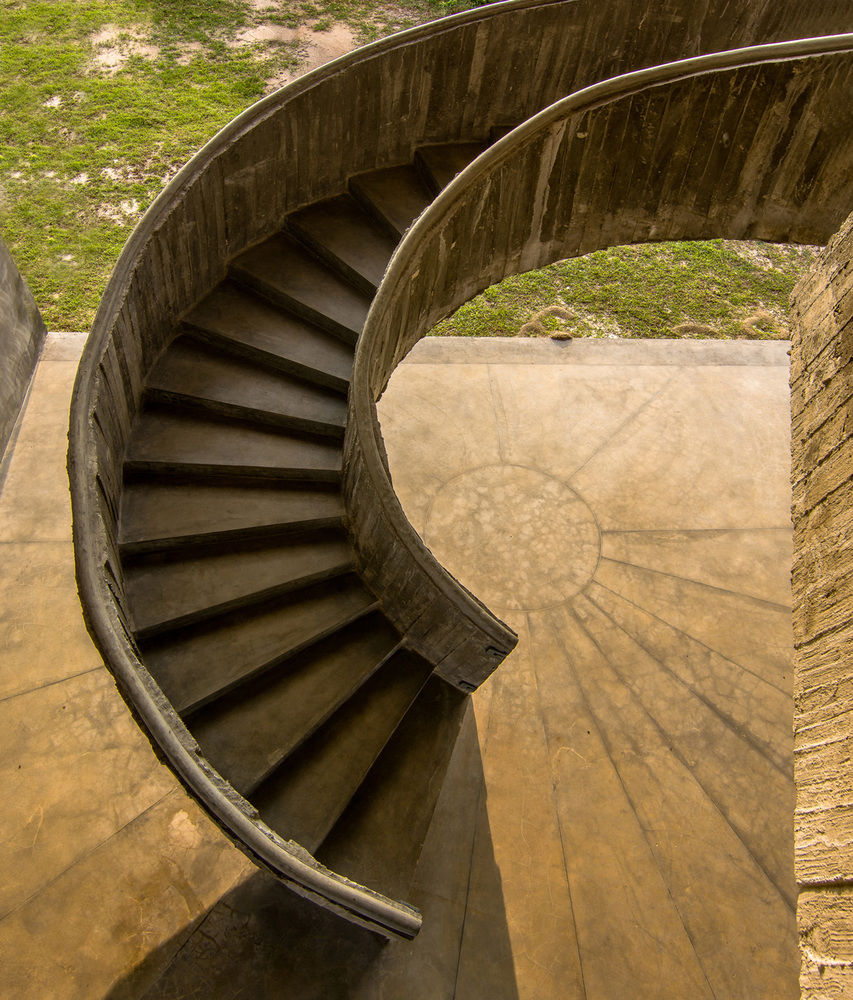

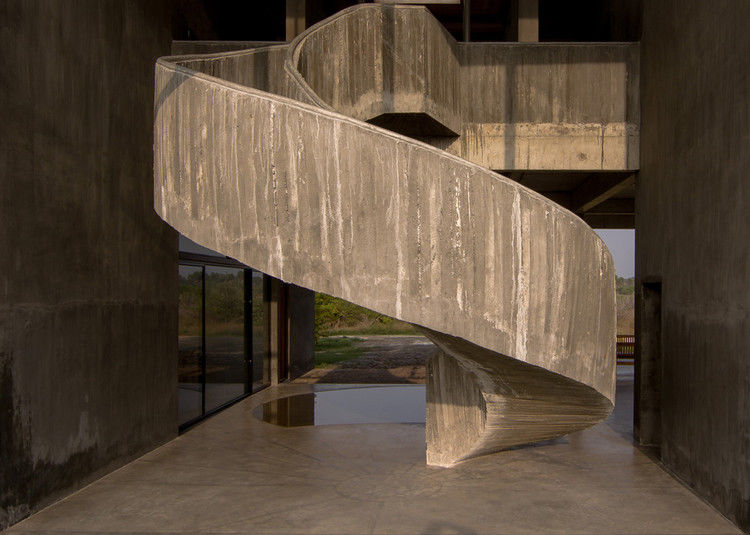
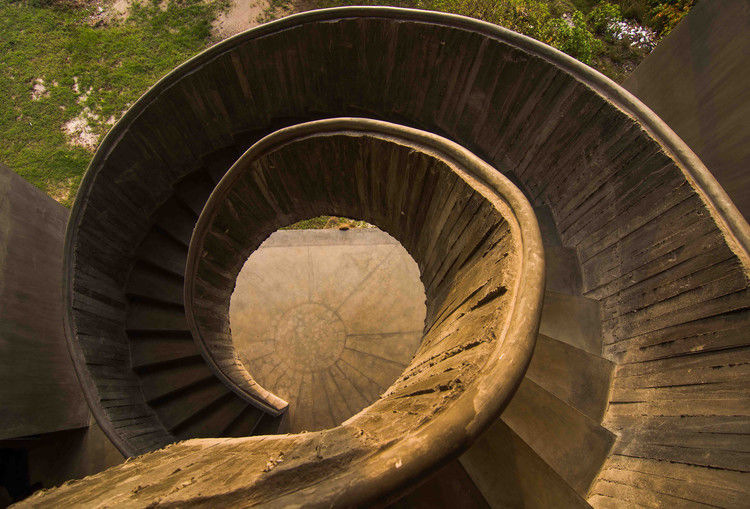
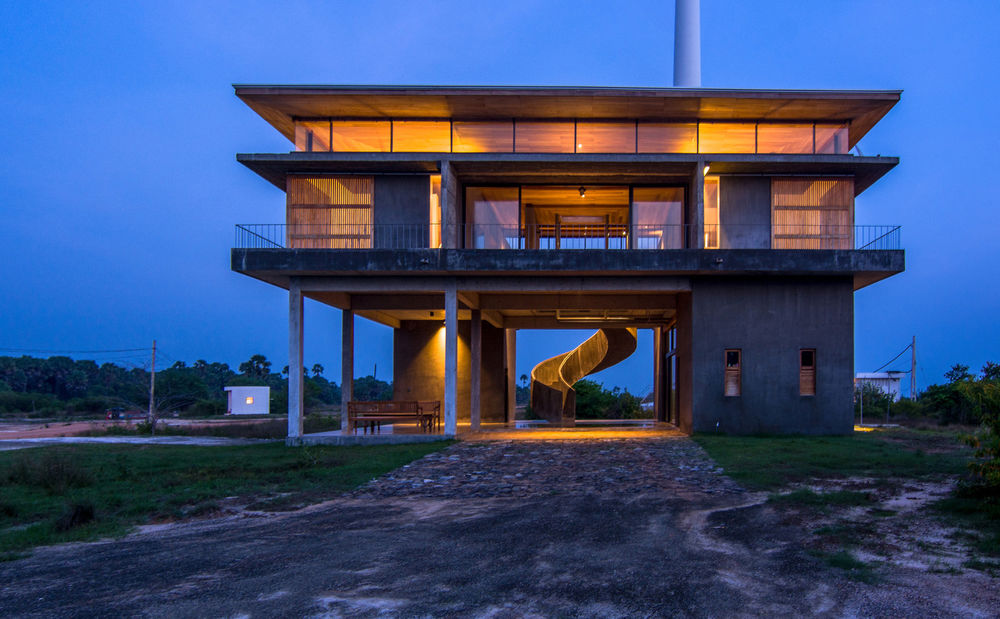
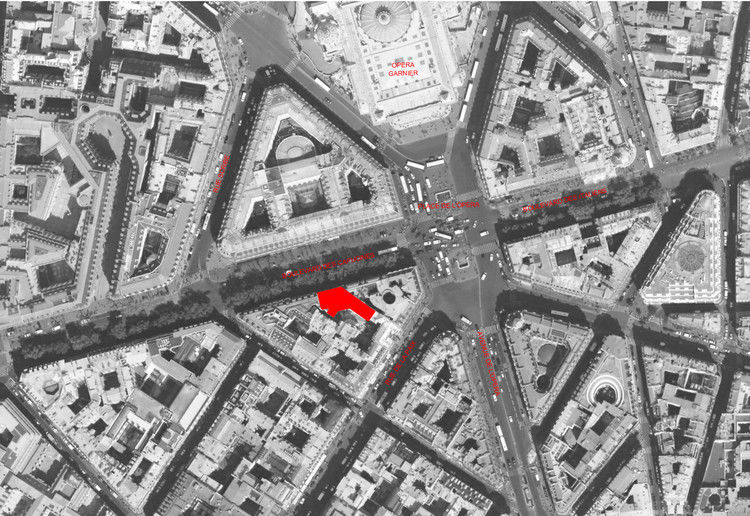
Architects Palinda Kannangara Architects
Location Palai Railway Station, Pachchilapalli, Sri Lanka
Category Hospitality Architecture
Architect in Charge Palinda Kannangara
Area 4715.0 ft2
Project Year 2016
Manufacturers Loading...


