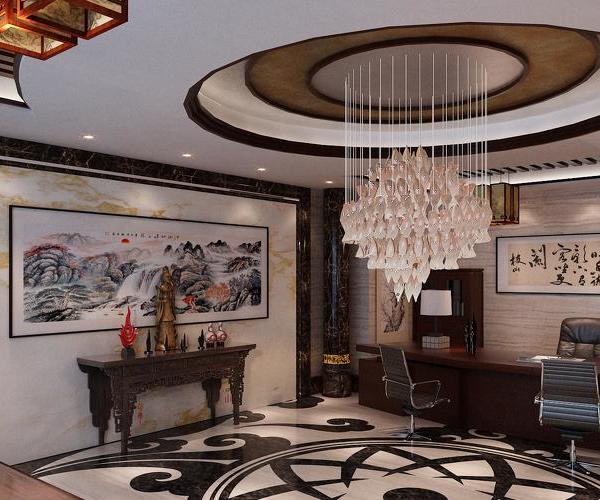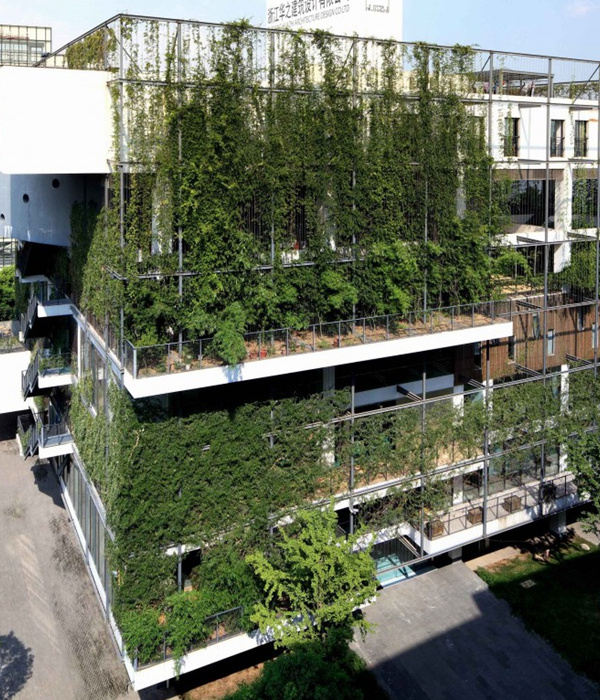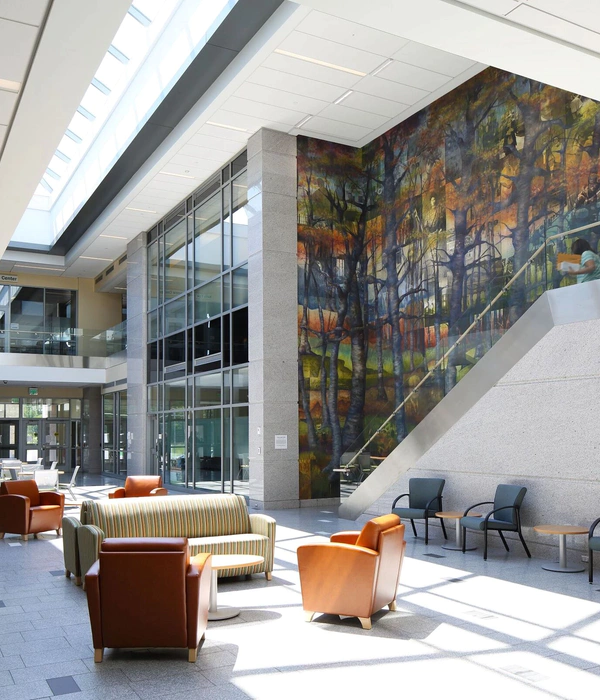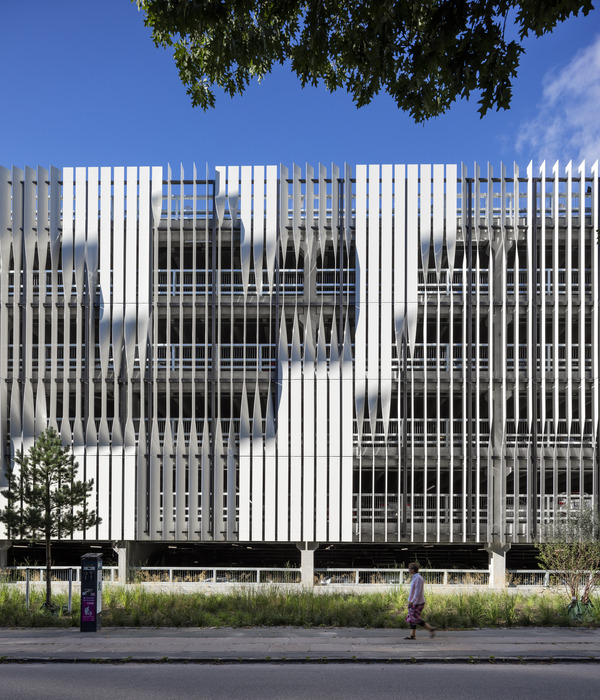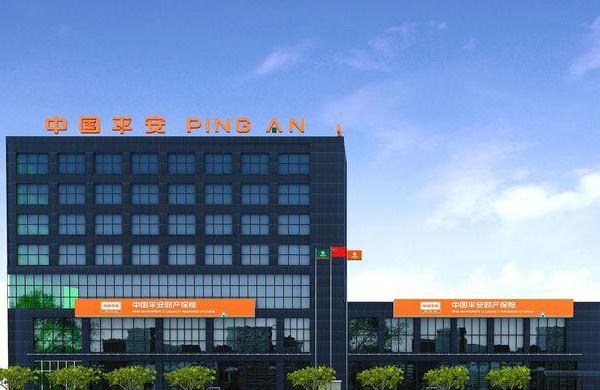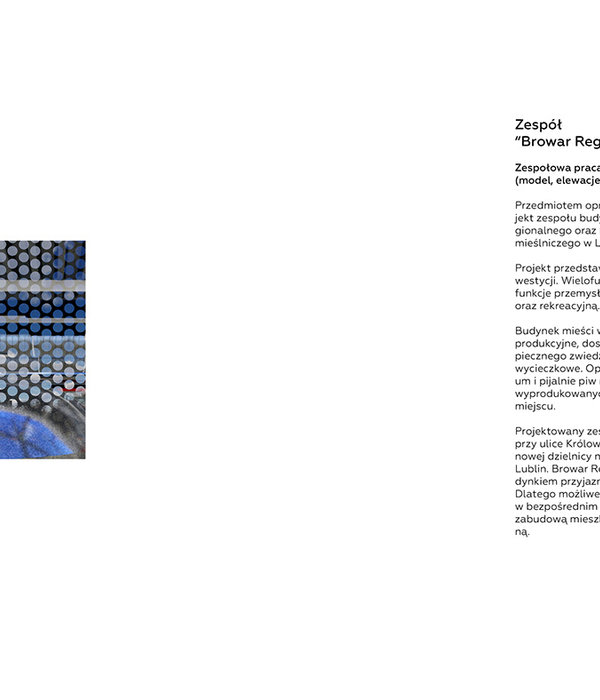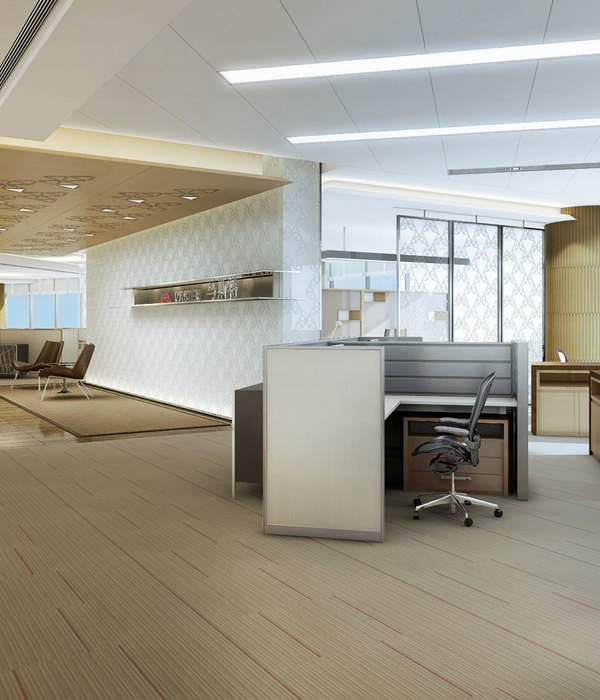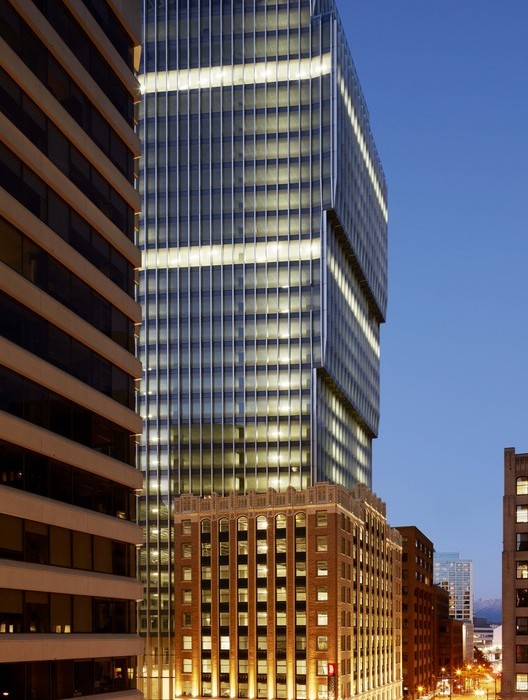This sustainable building addresses the pressing need for affordable housing in Silicon Valley, one of the nation’s most expensive markets. The vibrant community provides 66 affordable rental homes for low-income families, including units reserved for formerly homeless families. The plan optimizes an underutilized site previously occupied by one single-story commercial building and bounded by a busy highway, an active Hindu temple, and residential uses. The massing strategy and program arrangement—placing the homes away from the front of the building—shield the common areas, courtyards, and residential units from noise and pollution. Tucking the parking in a dense, tandem garage allowed the design to be driven by the open space. Elements on the site are organized to promote an environment for healthy living, cultivate a sense of community, and maximize connection to the landscape.
Now an urban tech hub, this area was once an oak, grassland, and marsh ecosystem. The entry plaza references this lost landscape with oaks, native grass berms, and large bio-infiltration gardens that capture and treat storm water before returning it to the aquifer. A plaza memorial celebrates the building’s namesake: Sunnyvale Mayor Edwina Benner—California’s first female mayor. The entry sequence activates community life by bringing together service spaces, shared mailed and laundry resources, community rooms, and an after-school. The busy courtyard is the heart of the community, offering space for creative play as well as integrated benches and planters close to all the ground-floor uses. The GreenPoint-Rated housing is divided into three bars interspersed by podium courtyards, bringing homes closer to nature. Open-air breezeway bridges connect the housing bars, offering views into courtyards and out to the surrounding city. Homes open onto or overlook the courtyards from private patios and balconies. An all-electric building, the development is among the first affordable housing projects in California to have zero operating emissions. When this project kicked-off in 2015, all-electric buildings were not common. However, the non-profit developer believed this was the right direction, and the architect’s progressive sustainability practice was a perfect fit.
This building features one of the first applications of a central heat pump water heating system—a custom high-efficiency design with a CO2 refrigerant—developed and monitored with the help ofCalifornia Energy Commission EPIC grant and an energy consultant with the goal of eliminating the use of gas entirely and radically reducing carbon footprint. The massing of the building—three north-south bars—optimizes solar orientation while providing a buffer from the freeway. In response to the freeway adjacency, good unit compartmentalization and a filtered ventilation system were early and central goals for the project. Each residential wing is served by an innovative compact recirculation loop from a dedicated central heat pump hot water plant. Enough solar power is generated on the roof to cover common loads. Because residents are opted in to a local community utility with 100% renewable power, the building's operation is entirely independent of fossil fuels.
{{item.text_origin}}

