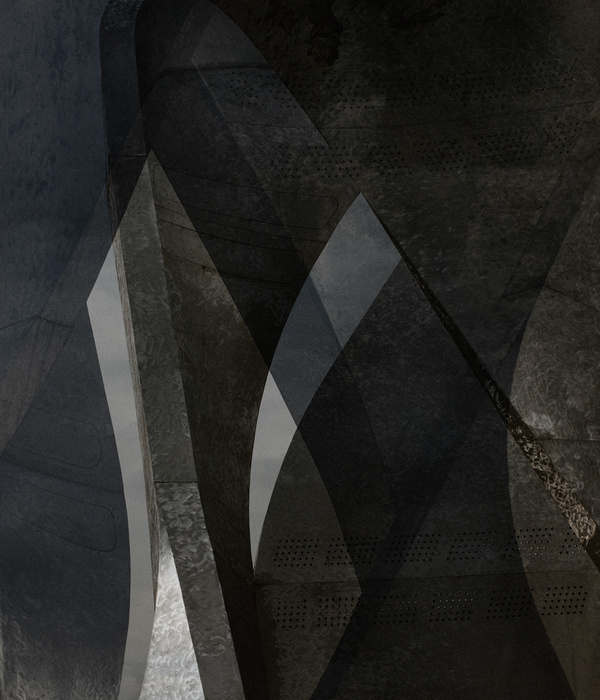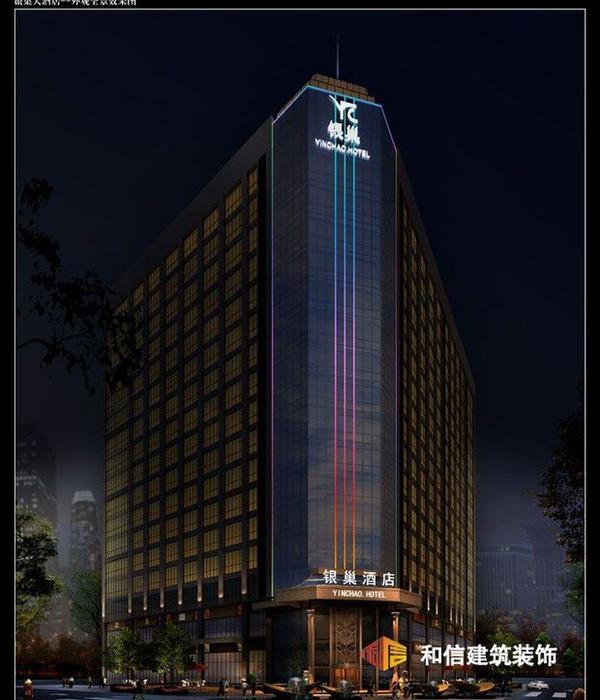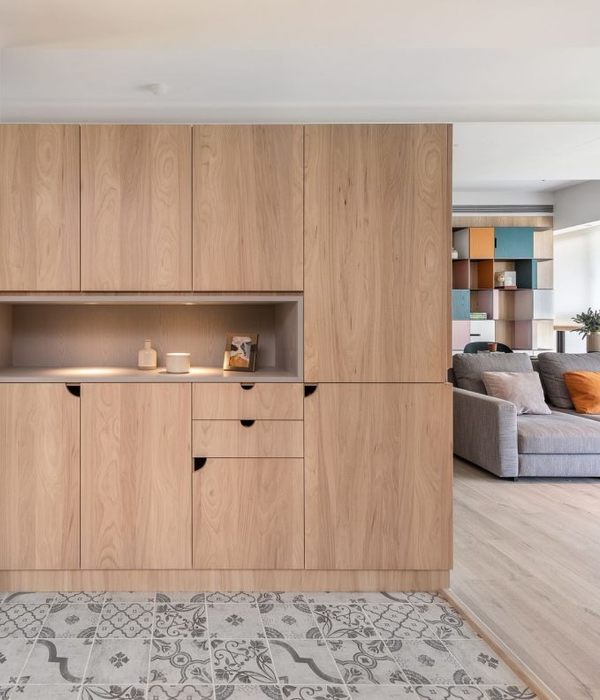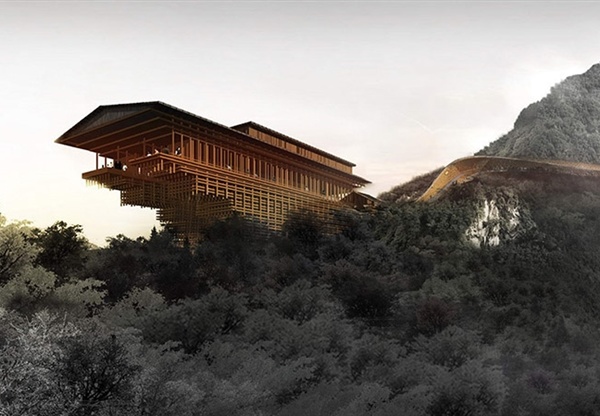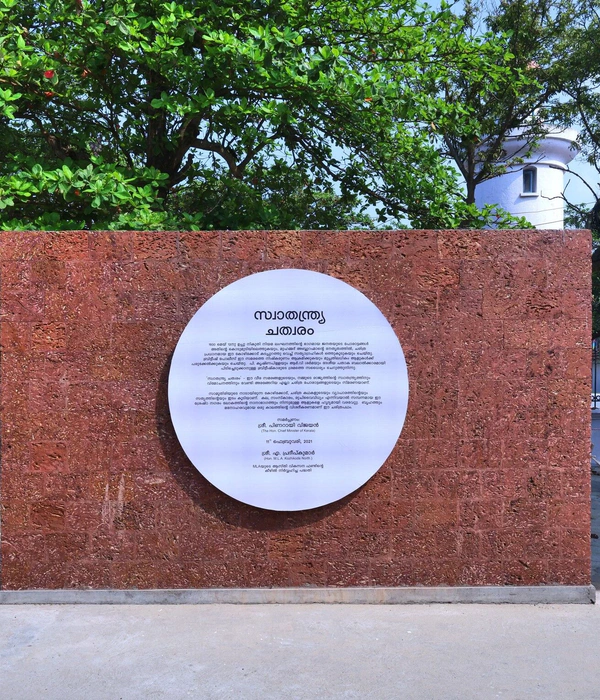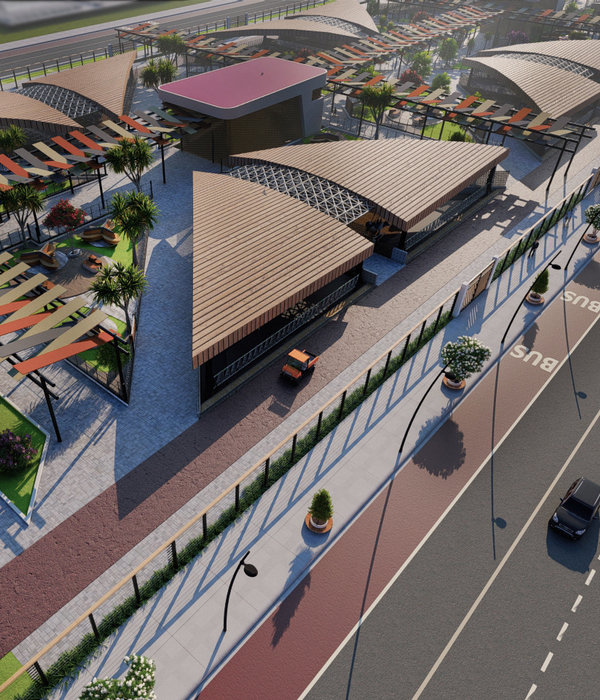A New Sculptural Parking Garage
With its distinctive façade and lighting, a new parking garage is a vibrant sculptural addition to the Rigshospitalet compound. Situated on the border between one of Copenhagen’s biggest recreational parks, Fælledparken, and the hospital, 3XN designed the new garage as an interesting element for patients, staff and passersby.
The façade of the parking garage consists of twisted aluminum lamellas that provide the building a unique and vivid expression. Inspired by its location next to Fælledparken, the twisting lamellas of the façade reference the organic structure of the tree crowns, challenging the viewer's experience of the façade when seen from different angles. Thus, the façade offers the illusion of continuous lamellas, which visually connect over several floors. Variously the façade closes and opens cross over the twisted surfaces.
The bright lamellas also reflect the row of trees of Fælledparken and movements of road users and provide passersby and users a poetic touch, like a fine contrast to the building function being a parking garage.
The building is equipped with exterior LED lighting, which is pre-programmed to provide different moods over the day and the seasons. In addition, it is possible to program more spectacular lighting on special occasions. The car park is used and enjoyed all day, and the lighting helps to create a friendly atmosphere and security for users.
The parking garage is part of the new Rigshospital project that also includes a new Patient Hotel and Administration building, inaugurated in August 2015, as well as a new treatment building ‘The North Wing’, scheduled for completion in 2018.
{{item.text_origin}}



