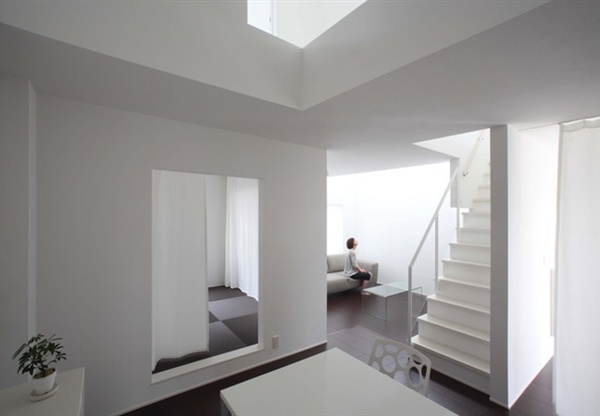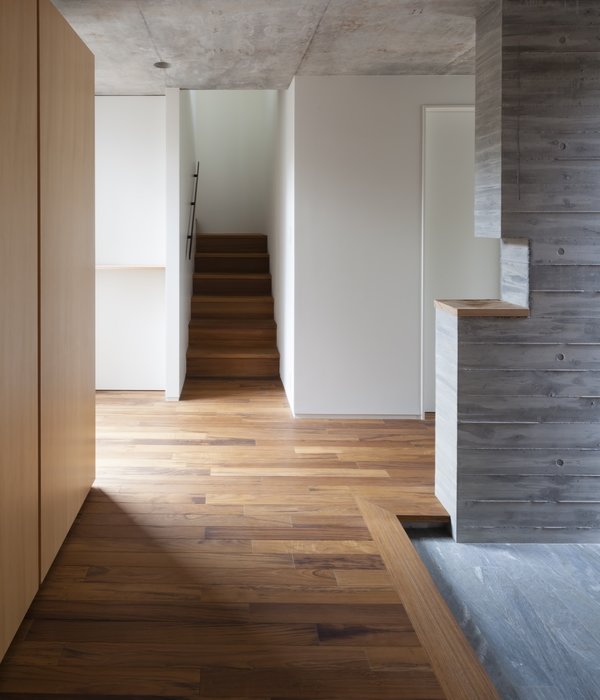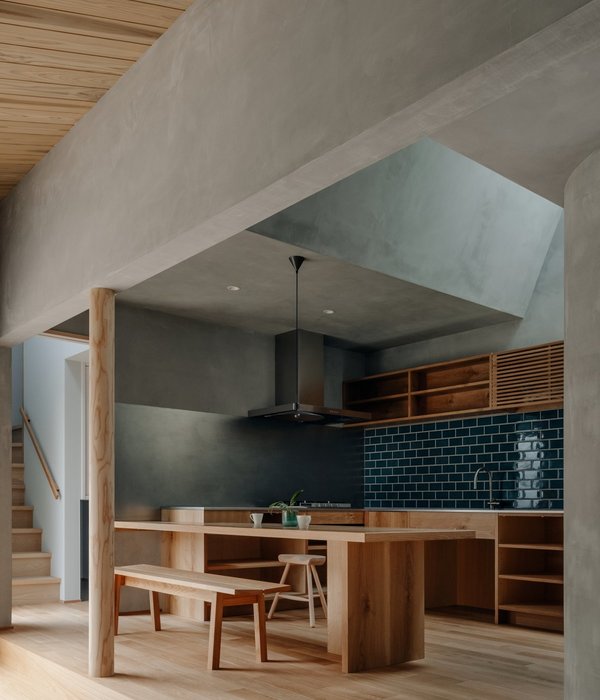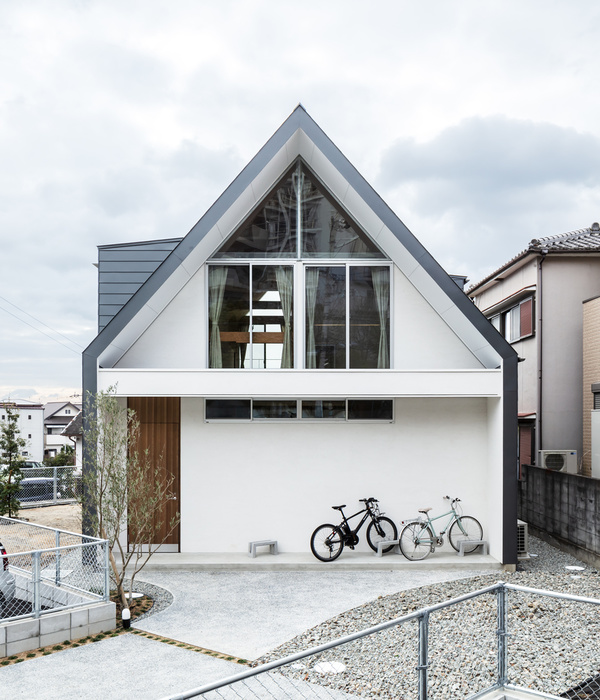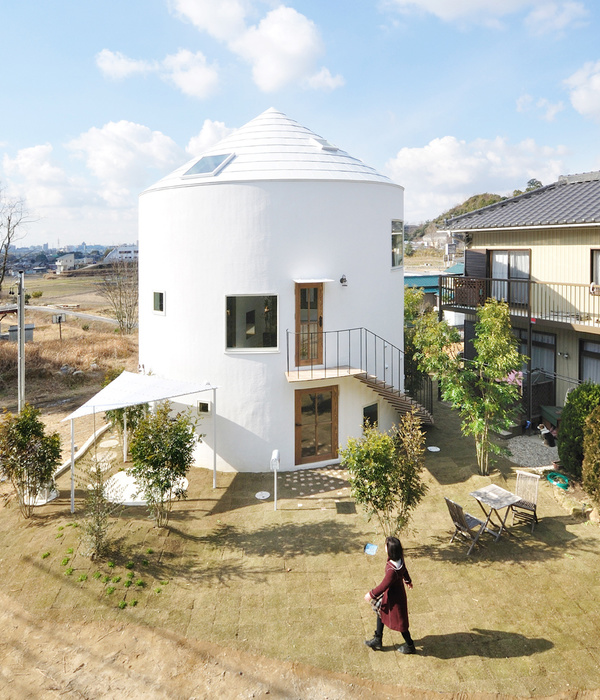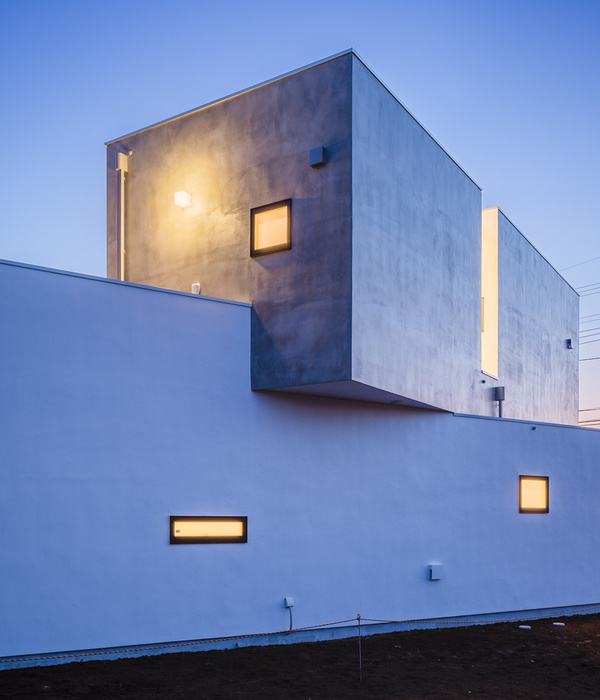人们及其周围环境的健康和安乐是HAUS设计概念的关键。它是一种可靠的、富有创造性的建筑设计手法,旨在为标准化建筑带来附加值。建筑工程的委托方Marcove和来自建筑事务所BAILORULL的建筑师们结合他们以往的项目经验和可靠性创建了HAUS理论——这是一个创新性的设计概念,它将健康标准应用于人们的居住空间,旨在改善人们的生活和环境。以这个概念为基础,国际建筑设计实践事务所BAILORULL进行了一个名为Espai Natura(自然空间)的集体住宅开发项目。该项目共有16套对流通风的住宅,每层4户,每户面积都将近140平方米,设计目的是改善住户和其周围环境的健康状况。
The health and wellbeing of people and their surroundings are the keys to HAUS. A responsible, creative way of approaching architecture with the aim of bringing added value to standardised construction. The construction project manager Marcove and architects BAILORULL combine their experience and reliability to create HAUS, an innovative proposal that applies healthy criteria to the spaces we live in with the aim of improving the lives of people and the environment. The international architecture practice BAILORULL has created Espai Natura [Nature Space], a collective housing development comprising 16 cross-ventilated dwellings –four per floor– of approximately 140 m2, designed to improve the health of their occupants and surroundings.
▼建筑外观,造型顺应地势,exterior view, the structure adapts to the topography of the street
这座独立式的住宅建筑位于西班牙的Sant Cugat del Vallès小镇,地理位置优越,距离巴塞罗那仅有20公里,交通便利,同时也方便住户前往Parc de Collserola公园的北坡,享受自然风光和资源。
多年来,为了响应建筑事务所BAILORULL Arquitectura和项目委托方Marcove在项目过程中的共同利益,建筑师们进行了不停歇的研究,最终创立了HAUS理论:一种可靠且富有创造性的建筑形式,不仅能够为生活空间带来一系列完整的健康标准,更能够提高住户自身及其周边环境所带来的幸福感。基于HAUS理论所开展的第一个项目便是本项目Espai Natura(自然空间),该项目还邀请了一个由多名专家学者组成的多学科小组,他们追求卓越,关注健康和可持续发展,为项目提供了许多建筑学以外的知识支持。
Located in Sant Cugat del Vallès, the freestanding building is ideally situated for its connectivity with Barcelona, just 20 kilometres away, and for ease of access to the natural resources offered by the north-facing slope of the Parc de Collserola.
Years of continuing research in response to the shared interest of BAILORULL Arquitectura and Marcove project manager in introducing new standards into construction have produced HAUS: a responsible, creative form of architecture that brings an integrated series of healthy criteria to living spaces, improving the wellbeing of people and the environment. The first project carried out according to HAUS parameters is Espai Natura, developed with the additional knowledge of a multidisciplinary group of specialists and experts who also share the search for excellence and a sensibility for health and sustainability.
▼沿街立面局部,partial of the street view
在建筑方面,新建筑基于三个主要原则,符合HAUS理论。首先,建筑师针对一项研究进行空间构思,该研究表明,在经历了七年的房地产严重危机之后,居住类空间不再提倡临时住所,即现实功能小于所需功能的空间。因此,建筑师提出在Espai Natura自然空间项目中打造一个宽敞灵活的居住类空间,空间功能可以随时满足住户的各项功能需求,且便于住户适应居住环境。其次,为了提高建筑的能源效益,充分利用街区的最佳朝向,建筑师设置了如同巴塞罗那Eixample扩展区路网一般的走廊,为所有住户提供了多用途的户外空间。最后,为了能够最大程度地尊重环境,该项目以健康资源为基础,并选择可持续的建筑材料,避免了可能对环境造成伤害的建筑过程。
In architectural terms, the new building is based on three main principles, in keeping with HAUS proposals. Firstly, in response to a study that says that after the serious crisis in the property market in the last seven years, families are no longer investing in an interim dwelling (a smaller space with fewer functions than needed), Espai Natura proposes a spacious, flexible dwelling typology: a place that can adapt in brief and uses to the functional needs of its inhabitants at any moment. Secondly, in order to improve the building’s energy performance, exploiting the good orientation of the block, it is designed with galleries, like those that characterise Barcelona’s Eixample grid, giving each dwelling a multi-use climatic space. And, finally, to ensure maximum respect for the environment, the project is based on healthy resources that avoid harmful processes and opts for sustainable construction materials.
▼建筑外观,设有作为多用途气候调节空间的走廊,exterior view of the building with the gallery which acts as the multi-use climatic space
在设计方面,Espai Natura自然空间住宅楼呈现出紧凑的阶梯式体量。该体量长50米,宽13.5米,采用钢筋混凝土结构,适应街道的地形。每套住宅都有四间卧室(一间主卧和三个双人间)、三间设施齐全的浴室、门厅、享有对流通风的起居室和餐厅空间、厨房和洗衣房,所有空间都通过大空间和阳台、1.8宽的走廊等过渡空间进行连接和布置,为室内外空间提供了一个中间的转换空间。
In terms of design, the Espai Natura building presents a compact, stepped volume, 50 m wide and 13.5 m deep, with a reinforced concrete structure that adapts to the topography of the street. The dwellings, each with four bedrooms (one master and three doubles), three full bathrooms, entrance hall, cross-ventilated living and dining rooms, kitchen and laundry room), are laid out with large spaces and places of transition – balconies and galleries, 1.8 m wide– that offer their occupants intermediate spaces between inside and out.
▼建筑立面局部,呈现出紧凑的阶梯式体量,并设有阳台等过渡空间,the partial view of the facade, the building presents a compact, stepped volume and organizes transition space such as balconies and galleries
这些过渡空间充当了气候缓冲区。住宅楼的西立面由一个由栗木和玻璃组成的轻质走廊围护结构构成,该围护结构由三部分组成:外立面、缓冲空间和预制混凝土构件组成的遮阳百叶板。建筑内部在冬季产生热量,此时保持缓冲空间的关闭状态,夏季时,则可以打开走廊空间,以自然通风的形式带走室内多余的热量。
These transition spaces function as climate buffers. The west façade comprises a gallery of lightweight claddings of chestnut wood and glass, made up of three layers: transition façade, buffer space and facing in the form of a brise soleil of prefabricated concrete elements. The construction section encourages the production of heat in winter, keeping the buffer space closed, and provides protection from excess heat in summer by opening the gallery space for ventilation.
▼阳台局部,可以作为气候缓冲区,the partial view of the balcony which can act as the climate buffer
建筑的内表皮则采用连续阳台的形式,设有镂空面板,保证了住宅室内的景观视野。Espai Natura自然空间住宅楼所提出的空间布局方式和建筑类型通过一种被动式的能源设计,合理运用太阳能,调节室内的热环境,而不需要额外安装空调,因此,打造出了一个更加可持续、更加环保的建筑设计方案。
The inner façade takes the form of a continuous balcony with a permeable railing that allows views of the landscape from the dwelling. The layout, the typology and the gallery proposed in Espai Natura are passive solutions that enable solar and thermal control of the building, making air-conditioning unnecessary and, as a result, producing a more sustainable, environmentally friendly design.
▼餐厅和起居室,室内阳台的镂空面板保证了住宅室内的景观视野,the dining room and the living room, the continuous balcony with a permeable railing allows views of the landscape from the dwelling
Espai Natura自然空间住宅楼的设计标准产生了诸多有利条件,如最佳热环境、生物电和光照环境;可以改善水资源和空气质量;并最大限度地减少电场、磁场和涂料的毒性可能对住户造成的伤害。此外,建筑还使用当地的资源和材料,从而保证了该项目的基本职责和一致性。
The criteria underlying Espai Natura generate benefits such as optimised thermal, bioelectrical and light levels; improved water and air quality; and minimised impact of electric and magnetic fields, and paint toxicity. Additionally, recourse to local supplies and materials guarantees the responsibility and coherence underlying this project.
▼起居室,享有对流通风,the living room with the cross ventilation
Espai Natura自然空间住宅楼中还设有一个泳池、一个种满了当地物种的花园(物种皆来源于基地周边的Vallès景观区)、一个儿童游乐区和一个用雨水浇灌的菜园等。这些空间作为一个整体,将同时服务于本项目和规划中后三期住宅楼的所有住户:项目二期正在建设中,是一座容纳了15套住宅的建筑,项目三期是包含了20户复式居住空间的住宅楼,项目四期则共包含八套住宅。以上提到的所有建筑都遵循HAUS的标准。
The dwellings in Espai Natura have a swimming pool, a garden area planted with native species from the surrounding Vallès landscape, and a children’s play area, and a vegetable garden, to be watered using rainwater, is planned. This whole space will be for the common use of the occupants of another three buildings at the planning stage: phase two, under construction, with a total of 15 dwellings, phase three with 20 duplex dwellings, and phase four with eight dwellings. All of them will follow HAUS criteria.
▼室内阳台细节,details of the interior balcony
该建筑位于西班牙的圣库加特(Sant Cugat),入围了2018年第60届FAD奖的建筑类别奖;该项目还入围了2018年举办的第15届加泰罗尼亚建筑奖所设的“创新建筑奖”。此外,Espai Natura自然空间住宅楼是西班牙境内第一座获得绿色建筑委员会所授予的四绿叶评级的、容纳了超过6套住宅的居住类建筑。同时,它也是西班牙首批获得A级能源认证的住宅建筑之一。
The building, in Sant Cugat, was shortlisted in the Architecture category of the FAD Awards 2018, organised for the sixtieth time this year; and chosen as a finalist in the 15th Catalunya Construcció Awards 2018, in the Innovation in Construction section. Espai Natura is, in addition, the first residential building of more than six dwellings in Spain to attain the Four Green Leaf rating of the Green Building Council. It is also one of the first residential buildings in Spain to be awarded class A energy certification.
▼过渡空间细部,details of the interior transition space
▼楼梯细部,details of the stairs
建筑事务所BAILORULL Arquitectura和项目委托方Marcove选择了用抽象的建筑来重新诠释基地状况、建筑材料和空间尺度,并提出了呼吸空间的概念,从而能够可持续地对当代居住空间的使用要求作出回应。在该项目中,建筑师们所面临的挑战是如何通过设计、建造、更新改造和提供咨询的方式,普及HAUS的建筑理念,从而推动集体住房、公司总部、公共或私人设施和医疗保健等领域的建筑设计的发展和进步。
BAILORULL Arquitectura and Marcove choose abstract architecture to reinterpret conditions, the use of materials and spatial dimensions, and to propose spaces that breathe and are capable of responding sustainably to contemporary uses. The challenge is to popularise HAUS by designing, building, rehabilitating and offering consultancy to third parties in areas such as collective housing developments, corporate headquarters, amenities and the healthcare sector.
▼一层平面图,1F plan
▼二层平面图,2F plan
▼三层平面图,3F plan
▼立面图,elevation
▼剖面图,section
▼建筑设计草图,sketches
Year: 2018
Surface: 4,938 m2
Client: Marcove Industrial
Architects Authorship: BAILORULL (Manuel Bailo and Rosa Rull)
Design Team: Josep Puigdemont (project leader), Laura Gelman, Rafael Arbó
Quantity surveyor: Jose Antonio Quesada
Engineer: Victor Barnés, Barny Enginyeria
Structures: Marca Barbara, S4 Arquitectes
Project management: HAUS
Developer: Grup Marcove
Photos: José Hevia
{{item.text_origin}}

