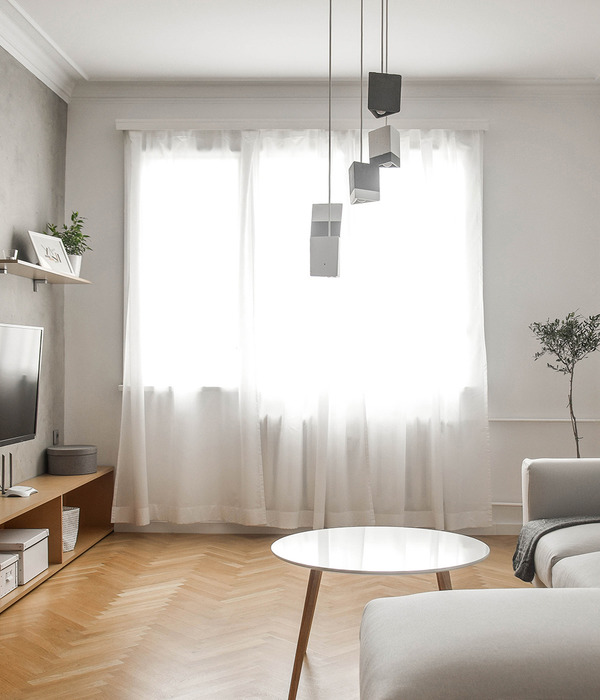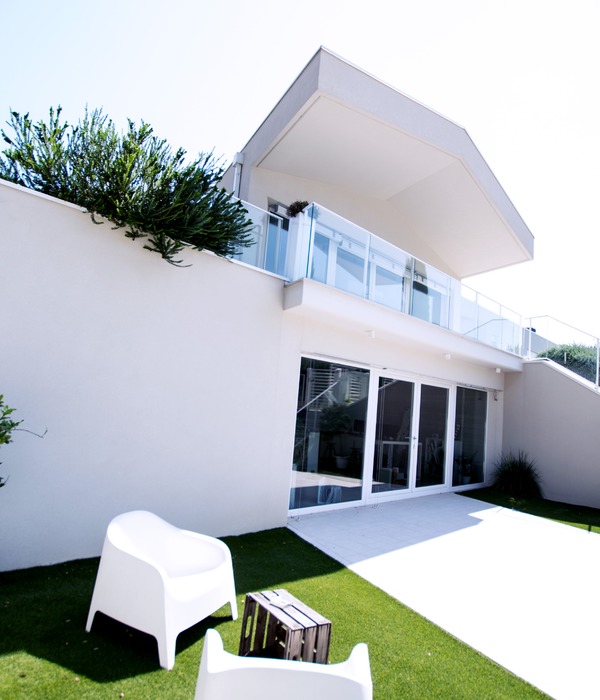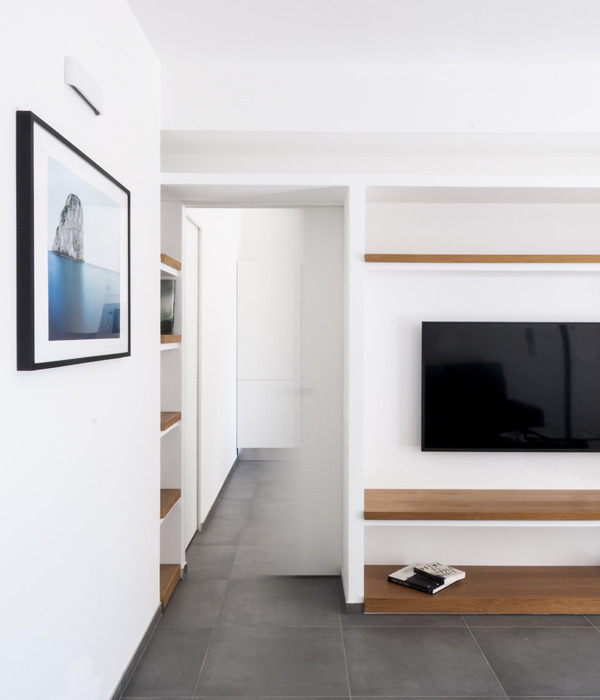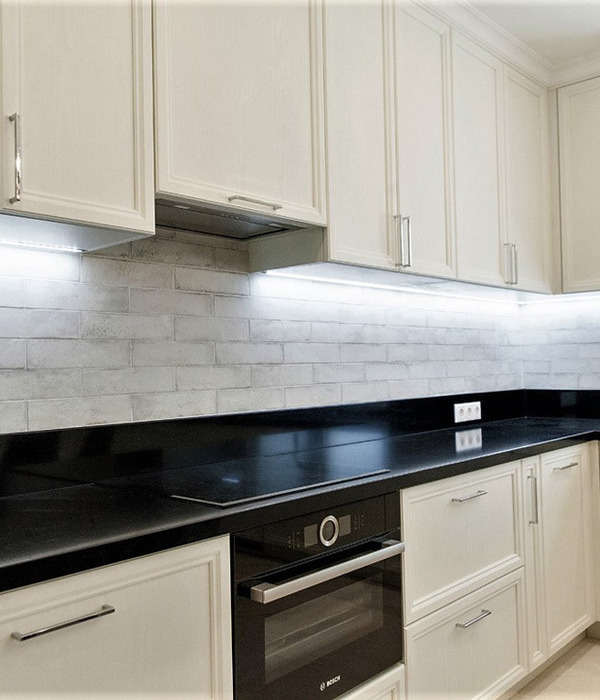Japan's MAO harada apartment
设计方:Studio Velocity
位置:日本
分类:居住建筑
内容:实景照片
图片来源:Kentaro Kurihara
图片:18张
摄影师:Kentaro Kurihara
这栋两层楼的公寓楼被分成了主次两部分,新修的那一栋是为一对新婚夫妇准备的,修建在场址的空闲区域上。虽然被周围环境所包围的空间够大,附近也没有任何建筑物,新修的公寓楼仍然很靠近主公寓楼。另外,因为公寓楼面积的限制,新修的公寓楼被设计成多楼层的建筑。因此,为了避免两栋公寓楼互相面对着,新的公寓楼是一栋圆形的建筑体量,位于方形主公寓楼的一角。这样的格局设计是为了使从两栋公寓楼之间向外延伸的空间看起来像溪谷一样。圆形公寓楼所在的场址形状不规则,从而在圆形公寓楼周边形成了各种形状的花园,花园是两栋公寓楼的共享区域。圆形公寓楼一楼的各个房间都是圆形的,一楼还有一扇通往花园的门。
圆形公寓楼一楼是很多小房间和一个浴室。二楼只有一个大厅,供聚会使用。一楼和二楼的距离相对较近,因为楼层之间的混凝土平板之间的高度降低了。在二楼的中央,甚至可以通过附近的楼梯和楼下的房间看到公寓外的花园。
译者:蝈蝈
A site with a two-storied main house is split in half and a new house for a young couple is going to be built on the vacant area.Although there is enough space within the surrounding environment and there are no approximate buildings, it is inevitable that the new house be built rather close to the main house. In addition, a multi-floor living space was needed due to the limitation of the site area.Therefore, to avoid facing each other, a round shaped volume was chosen against the corner of the square shaped volume of the main house. It was arranged so as to create a valley-like space in between the two buildings spreading open towards the outside. The round shape is set on an irregular shaped site, creating various shaped gardens around it that can be shared with the main house. Each room on the first floor in the round shaped building has a door that opens to the gardens.
A number of small rooms and a bathroom are located on the first floor, and a single large hall where everyone can gather is arranged on the second floor. Downstairs and upstairs are relatively close by lowering the height of the slab (the upstairs floor) that lies between the two floors, and therefore, the garden grounds can be seen even from the center of the second floor through the enclosed staircases and downstairs rooms.
日本茅原田公寓内部实景图
日本茅原田公寓内部局部实景图
日本茅原田公寓内部客厅实景图
日本茅原田公寓内部局部过道实景图
日本茅原田公寓内部房间实景图
日本茅原田公寓内部过道实景图
日本茅原田公寓模型图
日本茅原田公寓平面图
日本茅原田公寓剖面图
{{item.text_origin}}












