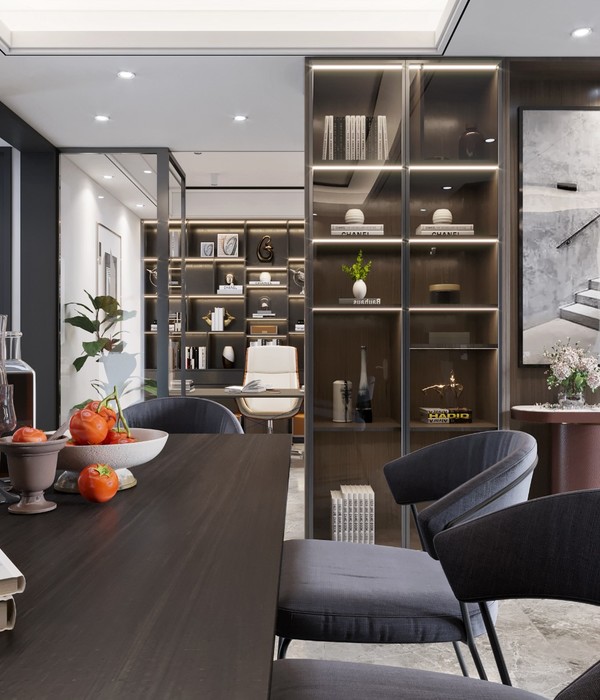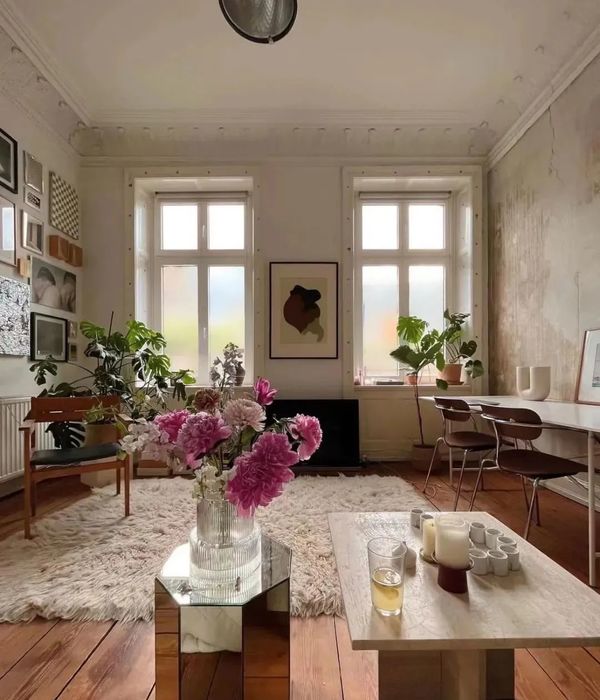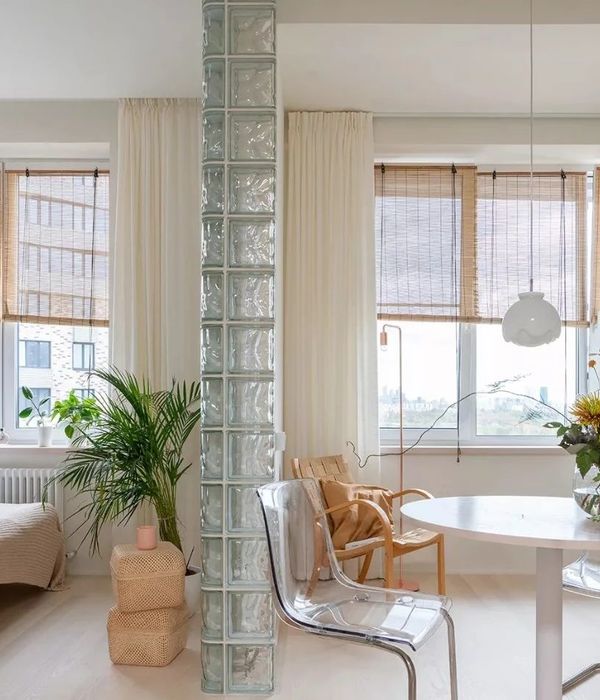首先,回到人类本身的居住空间,建筑师尝试用现代的方法重现空间本质。空间被划分成小块,通过楼梯和开洞连接。没有明确被划分的空间,但是你可以轻而易举的拥有自己的隐私空间。建筑师致力于空间洞穴,在家庭成员自己的空间中,也可以感受到他人的存在。你不能抓住空间的概括。在小小面积中,但却拥有广阔。在暧昧的空间中隐约的感受对方的气息。含混不清的模糊感,也正是这所房子让人愉悦之处。
First of all,we returned to innate house a human lived in , and we tried to reproduce the space in modern way.
Dividing the space into small spaces-divided and we connect the space and space we have finely divided by stairwell and small aperture.
Not dividing spaces ,but you are related to lightly each other, besides family can have their own places. just as if,we make our own spaces at cave. Having own space,feeling others existence, looking out over the each spaces, but you can’t seize overview. Despite small area, you feel wide space.
Feeling vaguely spread of space, feeling vaguely whiff of each other… This ambiguity “vague feeling” is reason why this house make you comfortable.
Architects : ALTS DESIGN OFFICE
Member : Sumiou Mizumoto / Yoshitaka Kuga
Project name : Omihachiman House
Construction : built of wood
Number of stories : 2
Total floor area : 117.89 ㎡ Location : Shiga/Japan Completion : 2012.10
{{item.text_origin}}












