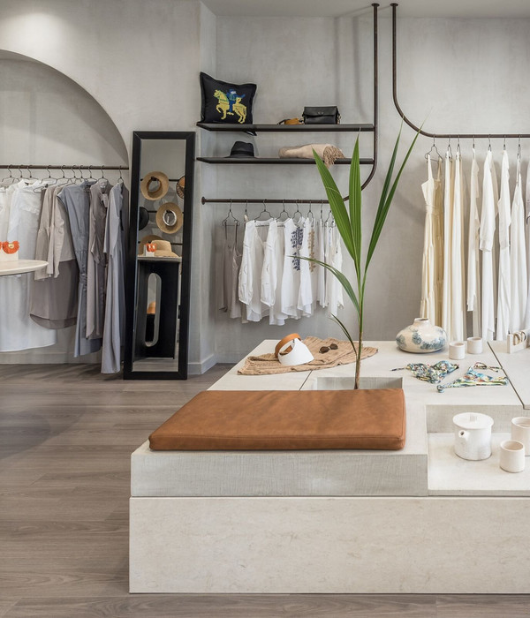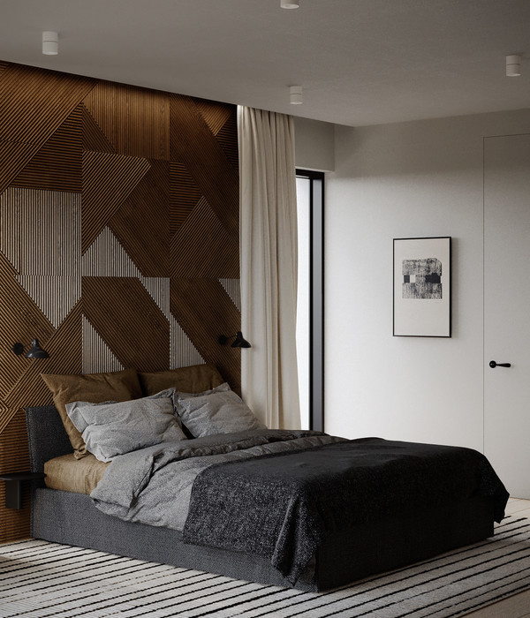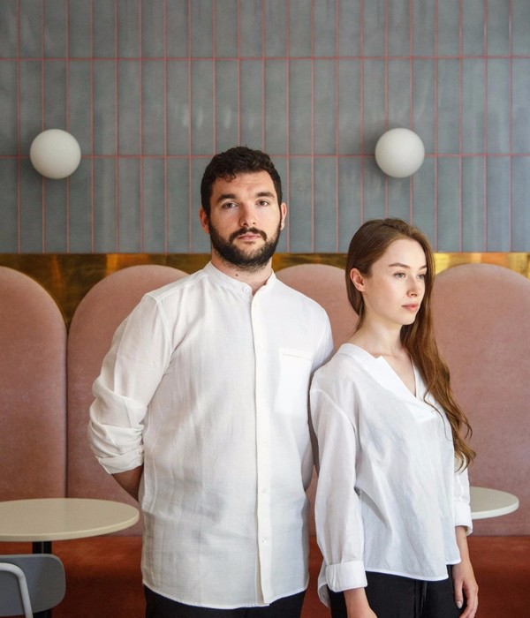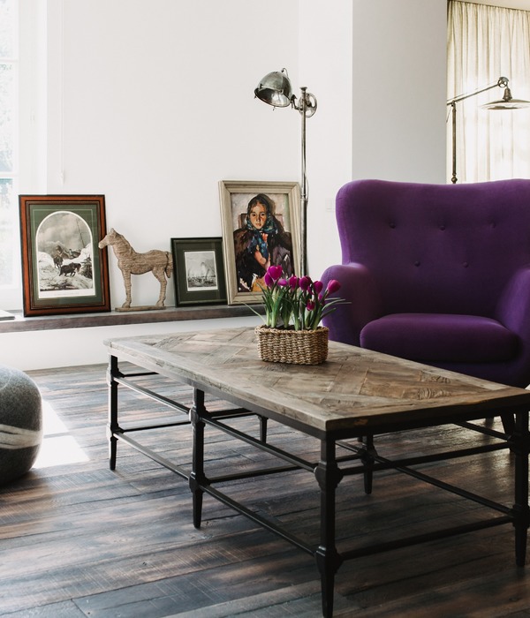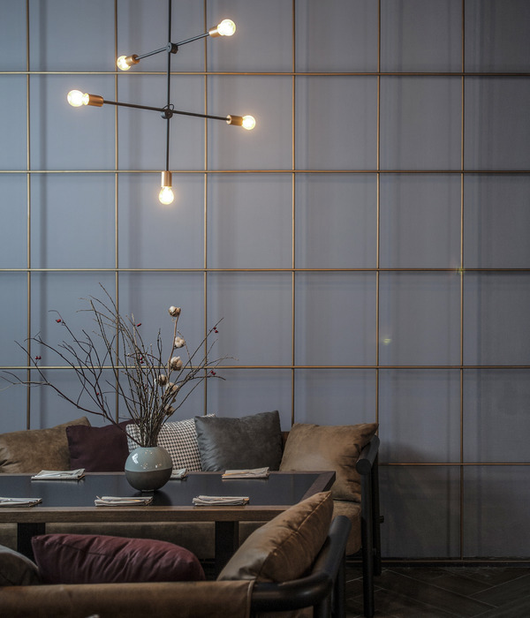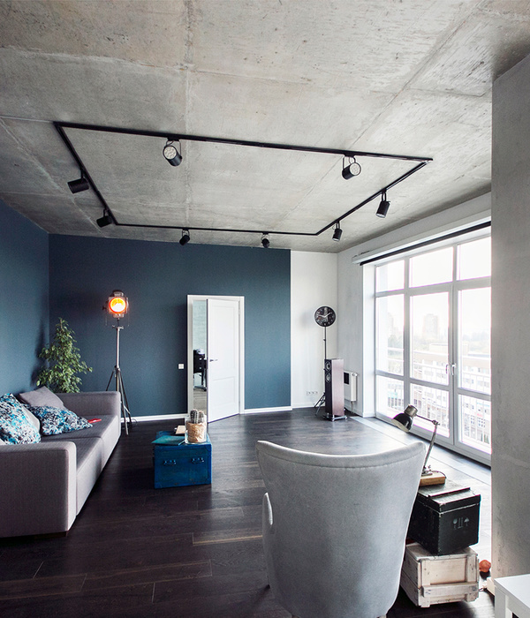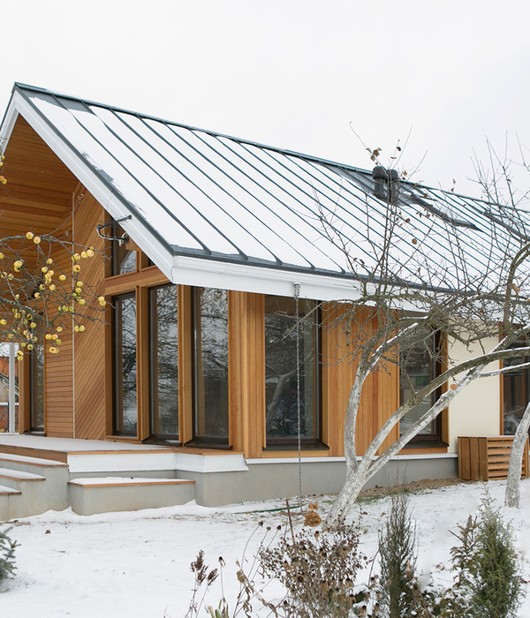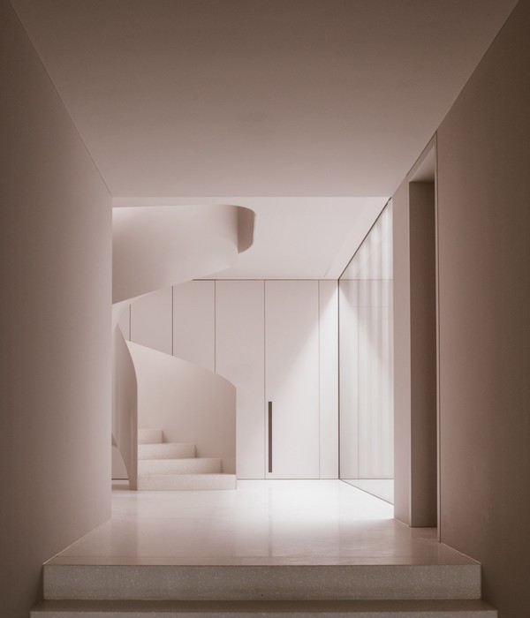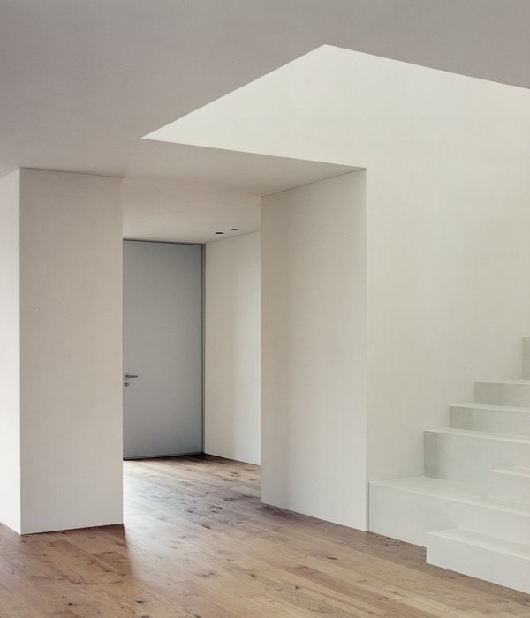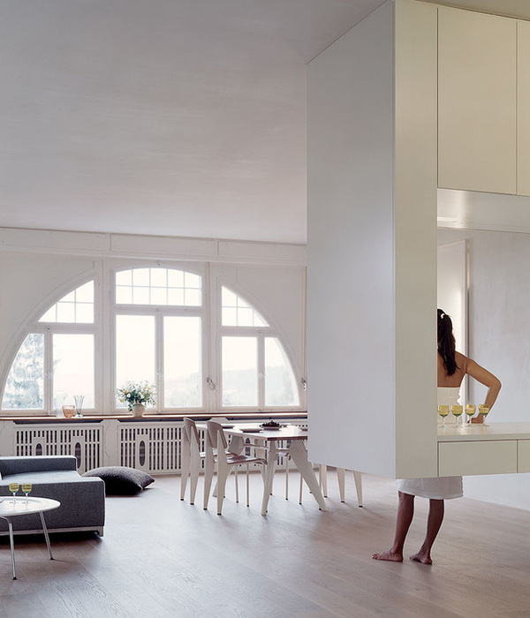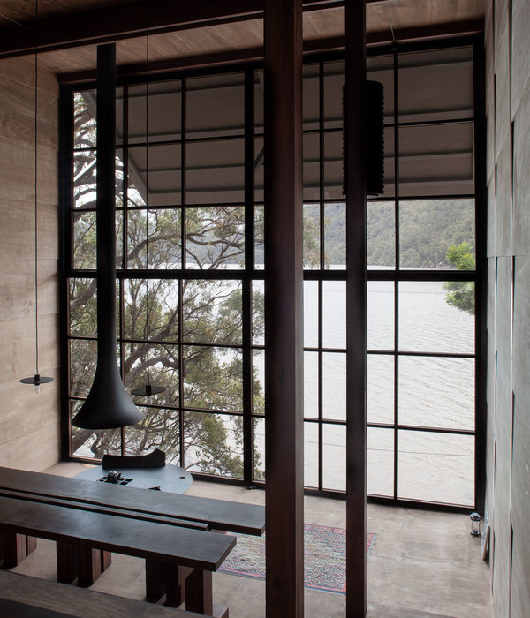该住宅位于东京市目黑区的商业街,是一座半独立的双层住宅,与另外三座彼此相邻的住宅共同构成了街区的一部分。作为典型的昭和时代(1926-1989)的建筑,它与周围的密集环境融合在一起,呈现出一种复古的氛围。
This renovation project takes place in the Heiwa Dori, a famous shopping street of Meguro, in the heart of Tokyo. The semi-detached two-story house is a part of a block of 4 row houses, typical of the Showa era (1926-1989) , in which it was built and it resembles a lot of that vintage atmosphere together with the dense surroundings.
▼住宅外观,Exterior view © Akira Nakamura
▼入口,Entrance © Akira Nakamura
既有建筑的历史可追溯至1953年,那时候人们会在附近的公共浴室洗澡,因此房屋内没有设置浴缸。针对当下的使用需求,业主提出了一些新的要求,包括对建筑进行现代化改造,增加一间私人浴室,同时加强旧结构的抗震性能。除了必要的现代设施外,还需提高住宅底层的自然采光量。
The oldest record of the original construction is dated December 1953, and since then the house came with no bathtub due to the nearby public bath that provided the necessary facility. Now that the public bath is no longer in use, the client made some requests starting from these aspects: the need to modernise the building adding a private bath and at the same time reinforcing the dated structure by seismic retrofitting the whole dwelling with a score of 1.0 or higher. Together with the necessity of essential contemporary facilities, the house needed to raise the amount of natural light in the lower level.
▼从入口望向门厅,View to the entrance hall © Akira Nakamura
为了解决以上问题,项目团队首先对首层的木结构进行了加固:既有的柱子顶部增加了新的横梁,同时额外置入了一个立柱,使其与墙壁共同将一层空间一分为二。新增加的元素拥有较浅的木色调和纹理,与原有结构相互区分。
隔墙的另一侧包含了厨房和所有的服务设施,并为餐桌留出了足够多的空间。一个传统的日式斗柜被用作厨房的储物空间,使遗留下来的旧家具重新发挥作用。
To solve all these problems, the project began with the reinforcement of the existing wooden structure in the first floor: new beams have been added on top of the existing columns, and a new column is now placed with a wall to separate the floorplan in two spaces. The new elements have a lighter wooden colour and texture, to differentiate them from the original structure.
On the other side of the wall we put the kitchen with all its facilities, leaving enough space in the room for a dining table if needed. As a storage for kitchen tools we chose to use a traditional Japanese chest, a leftover of the original furniture.
▼一层空间概览,1F general view © Akira Nakamura
▼首层的木结构进行了加固,The existing wooden structure in the first floor has been reinforced © Akira Nakamura
▼新置入的立柱(浅木色)与墙壁共同将一层空间一分为二 © Akira Nakamura A new column (in lighter wooden colour) is now placed with a wall to separate the floorplan in two spaces
经过修改的布局和加固后的结构使空间变得更加开放和灵活。原先用于界定玄关的隔墙被拆除,大门也被替换为更宽的玻璃门,为住宅带来更多自然光,提高了整个首层空间的舒适性。
The modified layout and the reinforced structure of the first floor allowed us to remove the pillar placed in the centre of the original plan, creating a more open and flexible space. At the same time, the wall that was defining the entrance hall in the original building has been removed, the previous entrance door got replaced with a wider one made of glass, bringing much more natural light inside the home, contributing to make the first floor feel more pleasant and healthier.
▼新的玻璃门为住宅带来更多自然光,The new glass door bringing much more natural light inside the home © Akira Nakamura
▼入口置物架细节,Detailed view © Akira Nakamura
新的门厅如今被分为三个不同的层级,且各自拥有自己的材料特征:首先是日本传统的“土间”(Doma),以灰色的抛光混凝土铺设,可作为换鞋区域;接着是位于第二层级的楼梯平台,这里重贴了原先位于房屋二层的木地板;餐厅位于第三层级,地面以PVC铺设。
The new entrance hall is now divided in three different levels, each one with its own materiality: the Doma, Japanese traditional space where to take off the shoes before stepping on the floor, made of polished grey concrete as the lowest one; the stairs landing as the middle level, made of wooden boards re-pasted from the former corridor on the second floor; and the dining room floor covered with PVC tiles that remained one step higher than the stairs landing from the original building.
▼“土间”区域以灰色的抛光混凝土铺设,The Doma is made of polished grey concrete © Akira Nakamura
▼楼梯平台重贴了原先位于房屋二层的木地板,The stairs landing is made of wooden boards re-pasted from the former corridor on the second floor © Akira Nakamura
▼餐厅层的地面以PVC铺设,The dining room floor is covered with PVC tiles © Akira Nakamura
二层的设计目的住宅要是尽可能地为一层引入光线,因此在连接楼梯和卧室的走廊地面上使用了FRP(纤维增强塑料)材质的格栅元素。走廊顶部开设了天窗,有助于捕捉光线并使其通过格栅射入底部楼层,尽可能地让每个房间都拥有明亮且宁静的氛围。
The second floor was designed mainly with the aim to enlighten as much as possible the space below: this is why we decided to use a FRP (Fibre-reinforced plastic) grate for the hallway that connects the stairs and the bedrooms. On top of the corridor, a zenith window helps to capture and let light pass through the floors, creating a lightful yet calm atmosphere pretty much everywhere around the house.
▼二层空间概览,2F general view © Akira Nakamura
▼带天窗的走廊,The corridor with a zenith window © Akira Nakamura
▼从房间望向走廊,View to the corridor from the room © Akira Nakamura
▼走廊地面使用了FRP材质的格栅元素,便于光线射入一层,A FRP grate is used for the hallway to enlighten as much as possible the space below © Akira Nakamura
▼二层房间细节,Interior view on 2F © Akira Nakamura
▼木制单元细部,Woodwork detail © Akira Nakamura
位于住宅后方的空间被改为浴室:按照业主的要求,私人浴缸被放置在角落;马桶被移到浴缸前方的空间,在提高隐私性的同时也让洗手池更加便于使用。
The space on the rear side of the house is now the bathroom: the private bathtub, as requested by the owner, is placed in the corner and the toilet now moved in front of the tub, thus giving more privacy and making the use of the sink much more accessible and immediate.
▼浴室,Bathroom © Akira Nakamura
▼卧室细节,Bedroom detailed view © Akira Nakamura
▼一层和二层平面图,Floor plans © ROOVICE
▼原始平面图,Original floor plans © ROOVICE
▼项目更多图片
{{item.text_origin}}

