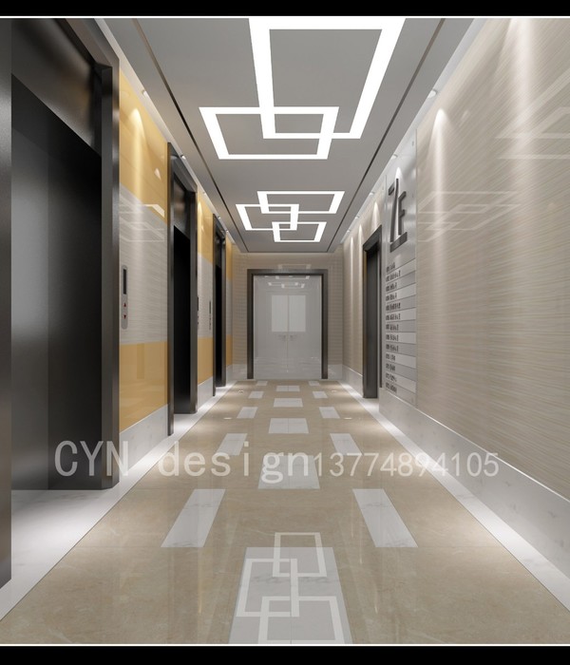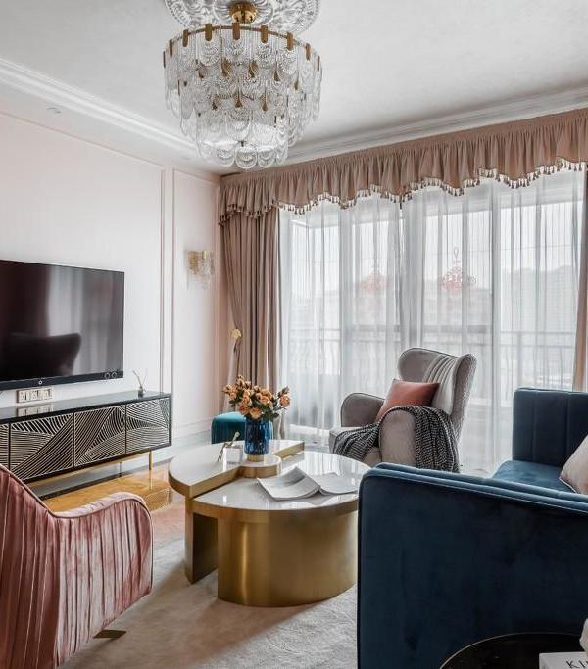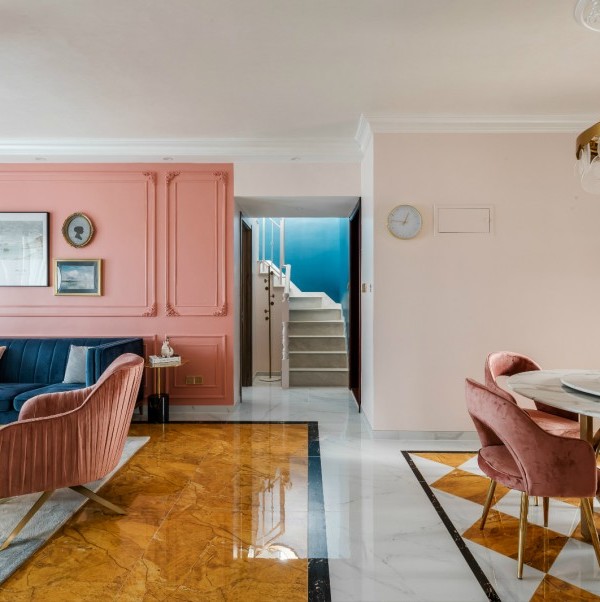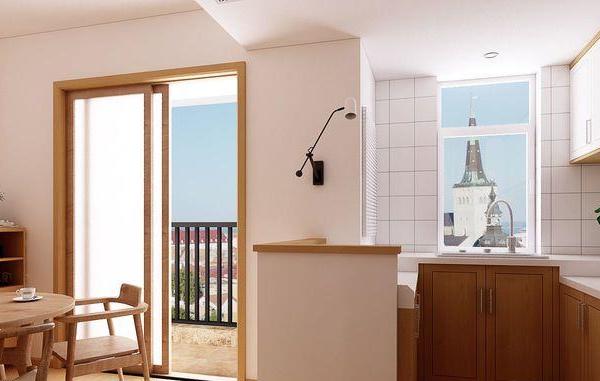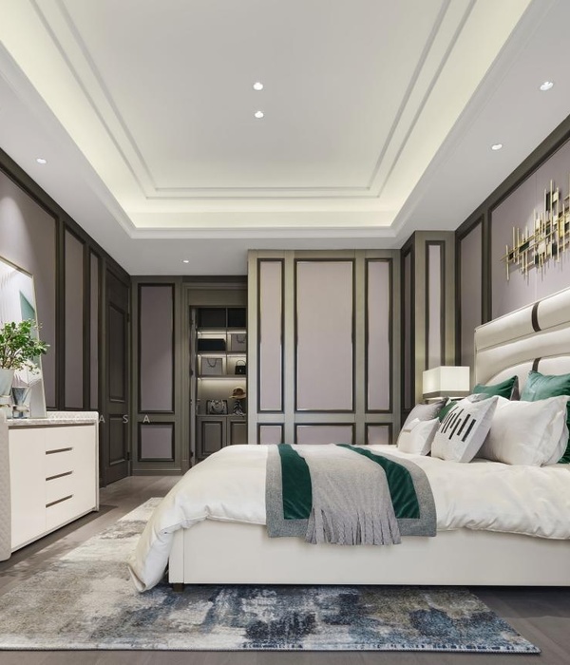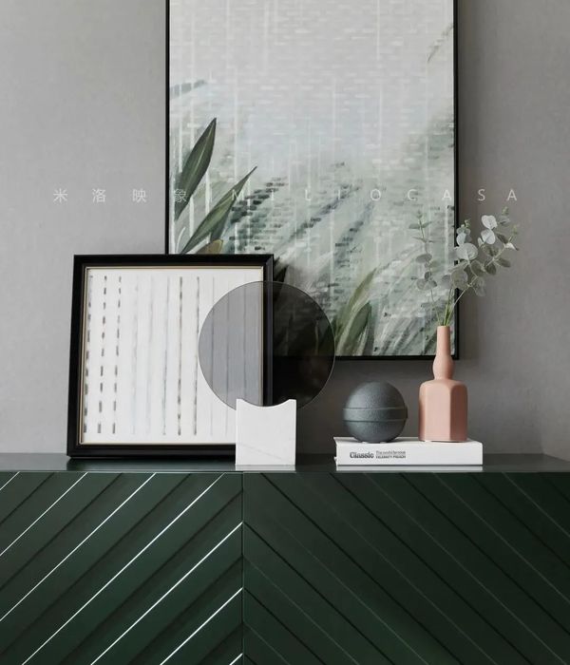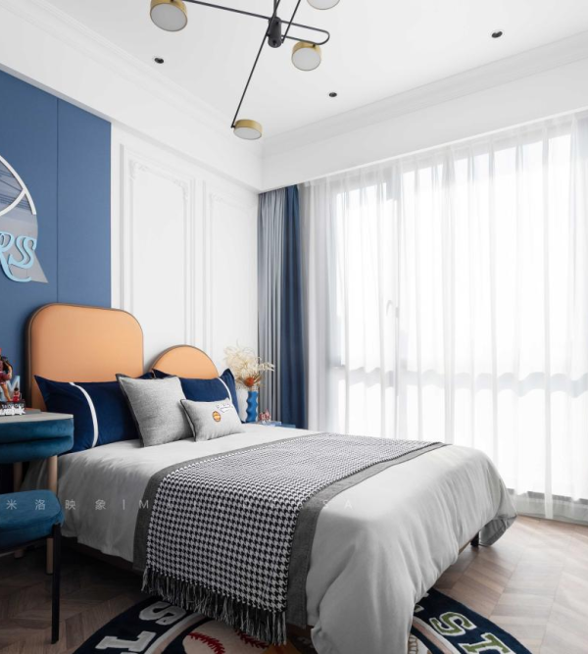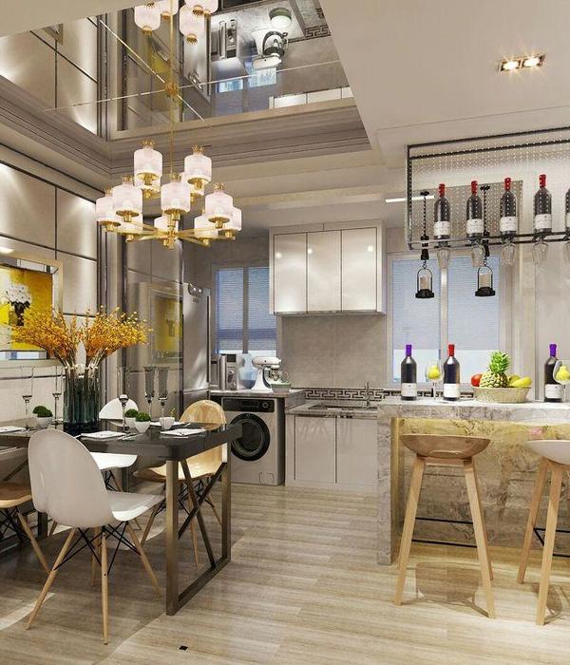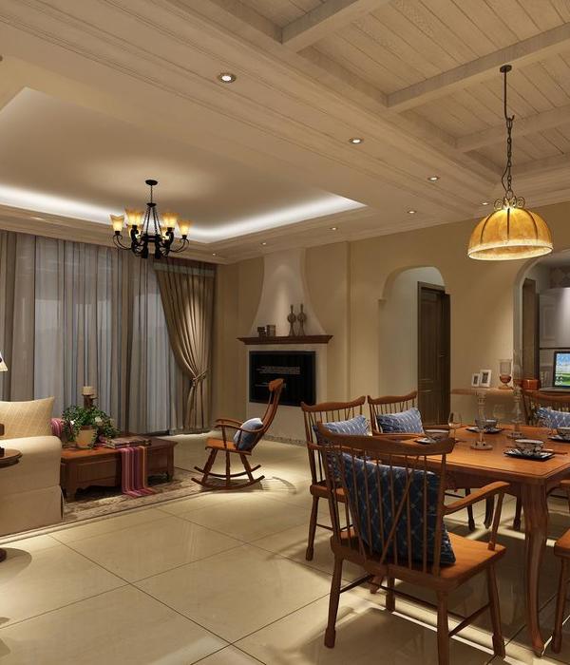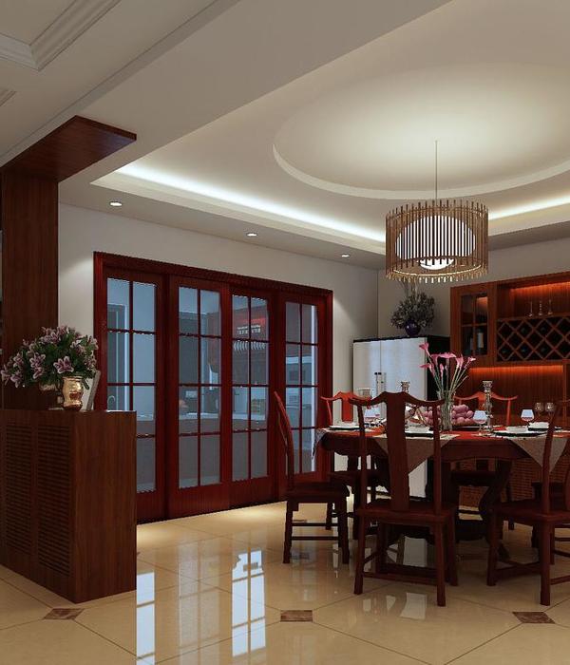成立于2008年的一家建筑事务所Think Architecture,他们认为“建筑思维”需要设计和实现图像,从概念阶段到详细规划。事务所从第一次见到客户、第一次看到施工现场到项目最终完成都是智力的过程。公司的名字既是一种愿景,同时也是一种使命和动力。
Think Architecture, an Architecture firm founded in 2008, believes that "architectural thinking" requires designing and implementing images, from the concept stage to detailed planning. From the first meeting with the client, the first sight of the construction site to the final completion of the project, the firm is an intellectual process. The name of the company is a vision, as well as a mission and motivation.
他们的最新作品是一座极简住宅。该建筑由直角形的体量组成,共同组成一个更大的整体。项目以白色作为基调,采用木材作为主要材料,白色的墙面与温暖色调的木材形成了对比,来创造了一个造型感丰富且精致的的私人住宅。
Their latest project is a minimalist house in Zurich, Switzerland. The building is composed of rectangular volumes that together form a larger whole. The project is based on white, with wood as the main material. The white walls contrast with the warm tones of wood to create a rich and refined private home.
室内通过简洁的线条和作为住宅中心的几何交错的楼梯来表达凝聚力。楼梯上方有一个圆形的天窗开口,将聚光灯照在楼梯上,同时在白天为整个区域带来丰富的自然光。隐藏的灯井也起到了类似的作用,在为空间提供环境光的同时保持了隐私性。
The interior expresses cohesion through clean lines and a geometrically staggered staircase that serves as the heart of the house. A circular skylight opening above the staircase focuses spotlights on the staircase while bringing a wealth of natural light throughout the area during the day. A hidden light well serves a similar function, providing ambient light to the space while maintaining privacy.
Architect:ThinkArchitecture
Photos:SimoneBossi
Words:小鹿
{{item.text_origin}}

