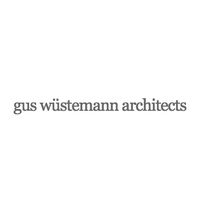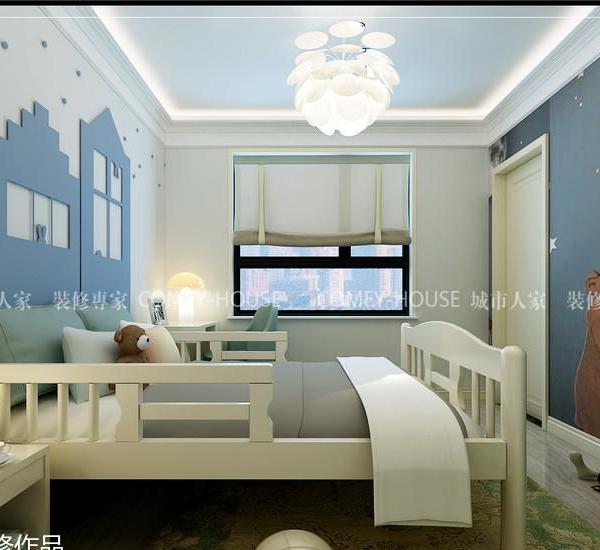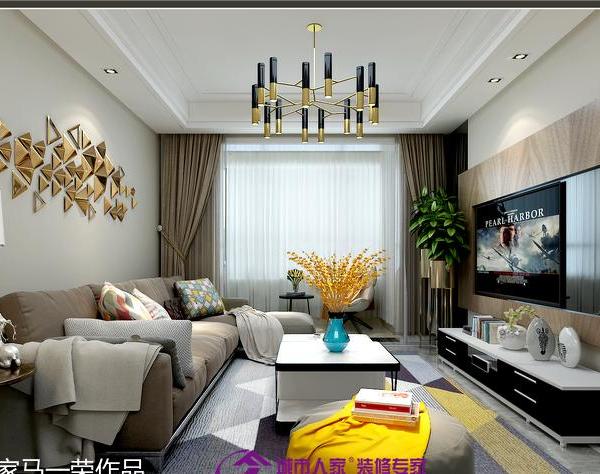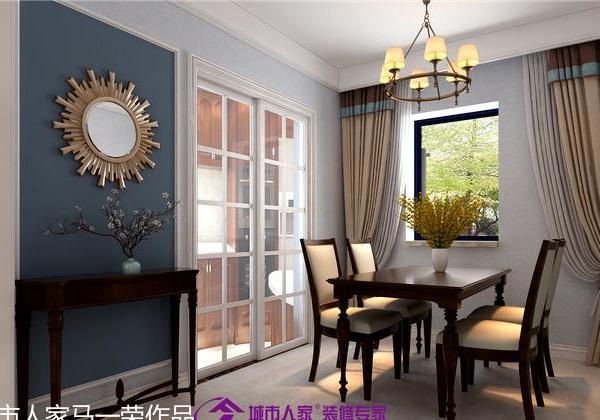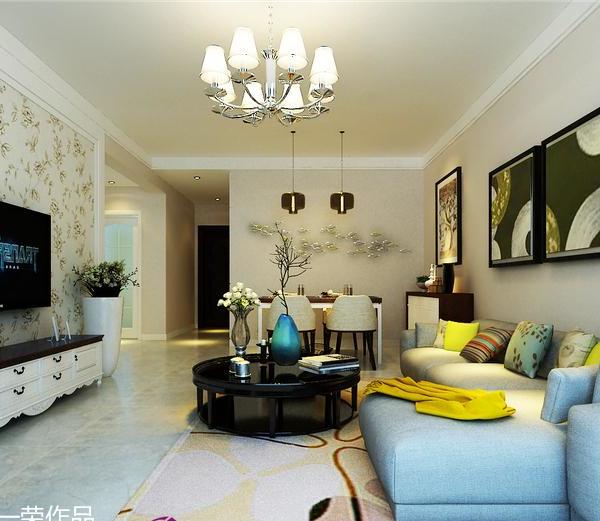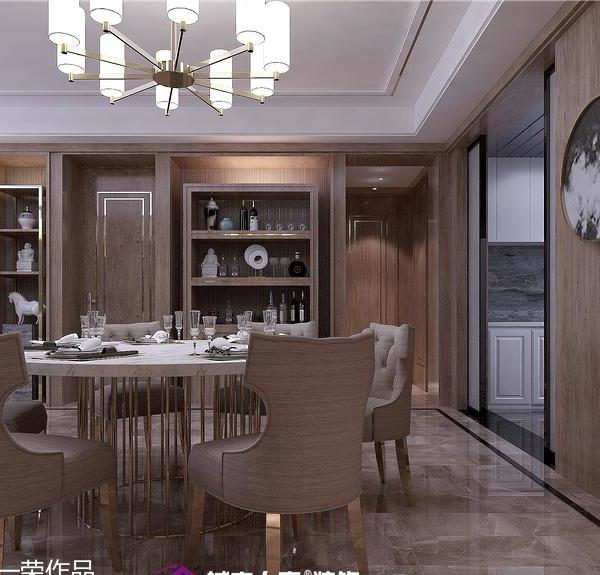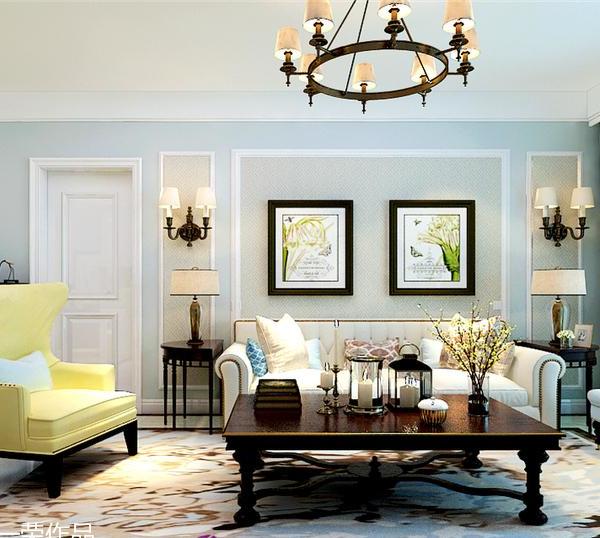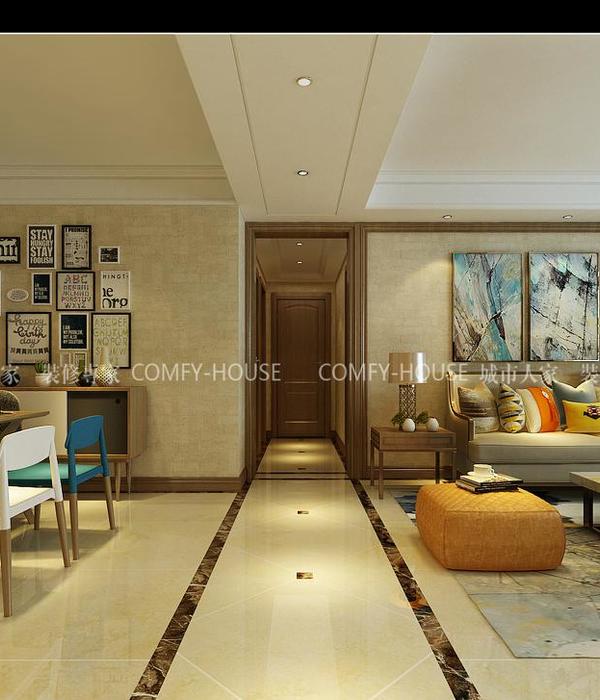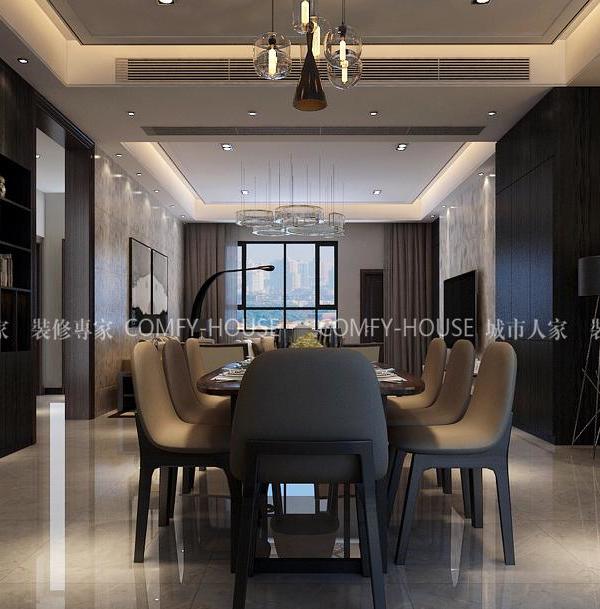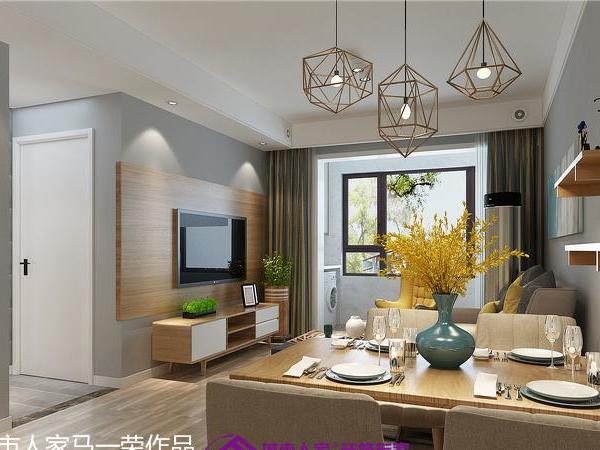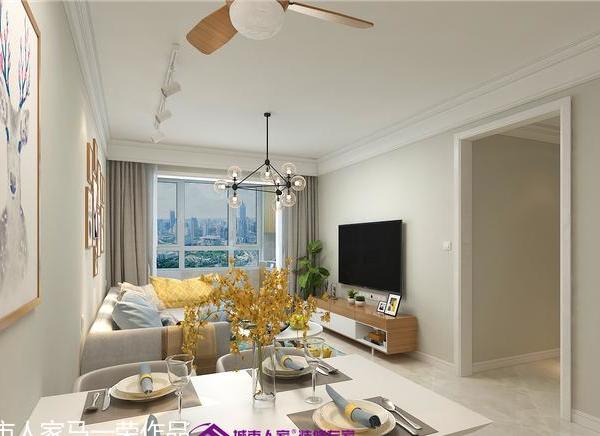瑞士 Zurich 公寓 | “遗产”与“现代”的完美融合
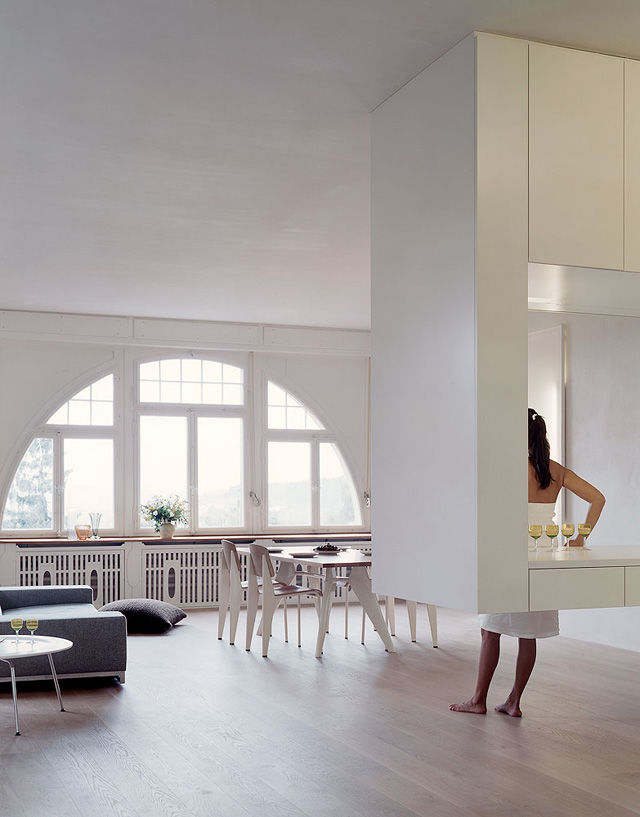
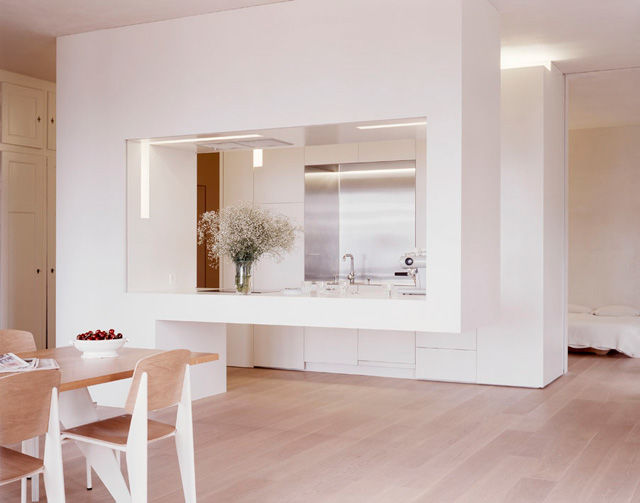
Swiss architect Gus Wüstemann (previously) certainly knows a thing or two about refurbishing heritage interiors. Oh yes he does! This apartment is a beautiful example of what is possible when ‘heritage’ and ‘contemporary’ make sweet, sweet love – oh come on, those two are married so it’s perfectly ok for them to do that!
“This flat was originally the atelier of the painting school, a spacious room with a lot of light, surrounded by a corridor with several serving rooms. In the 1920s, it was turned into two conventional flats” says the architect. The interior was stripped back to the original structure, exposing the overall volume and allowing natural light to enter the building. In the end, a single large space was revealed, with only the necessary remaining fragments of the original supporting wall. The architects description of this literally kills me. Check it –
“These slices of walls are the semen out of which we created the 5 sculptures, new objects playing and generating different living situations.”
The semen? Seriously? Sounds like a bunch of architectural wank to me (boom boom)! I mean, I’ve heard some crazy project explanations in my lifetime, but this is possibly the most hilarious one. Is it me? Does my mind spend too much time in the gutter? Please say that I’m not alone on this one.
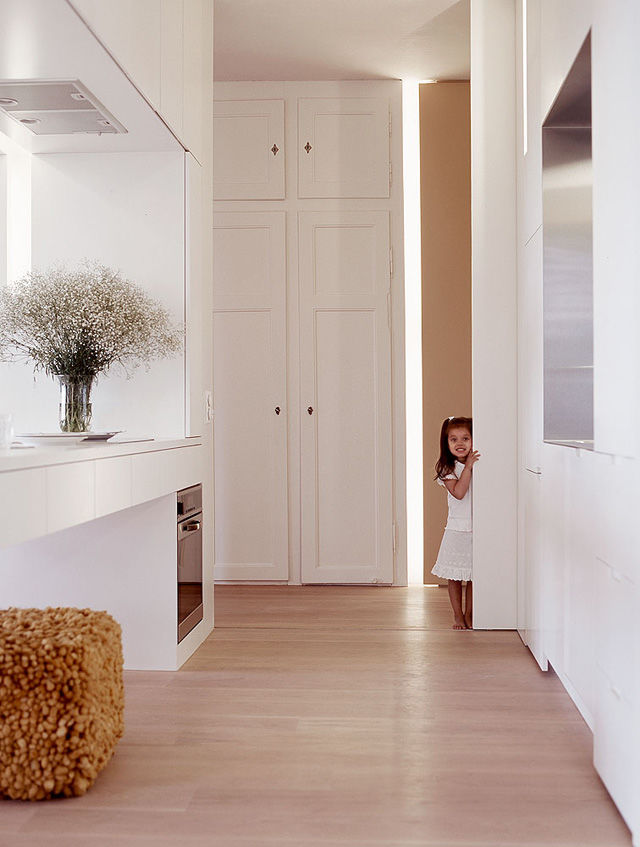
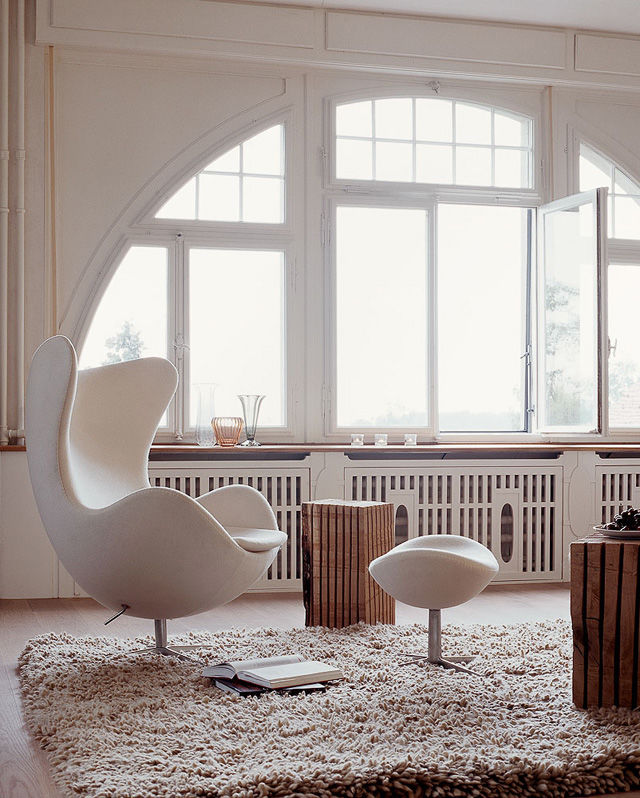
But back to the apartment. What Wüstemann has attempted to achieve here is to create ‘sculptures’ rather than ‘rooms’ – for example, the bath is an open stone sculpture, the kitchen is a large cantilevered element etc. Where sculptures touch each-other, flexible sliding panels are introduced so that spaces can either be opened up or separated. This creates a possibility for the apartment to be used as a loft, or it can equally become a family friendly 4 bedroom dwelling.
So, you’d think we’d be done with this semen business by now, wouldn’t you? But no – turns out there’s more. Wüstemann goes on to explain that “the 5 sculptures give light to the whole place through indirect in built light gaps and become a lively part of this world and not just periphery furniture. Those light gaps indicate the trace of the old supporting wall, the semen and the freshly grown sculpture.”
Semen or no semen, this is one very beautiful apartment. Perhaps we should just leave it at that.
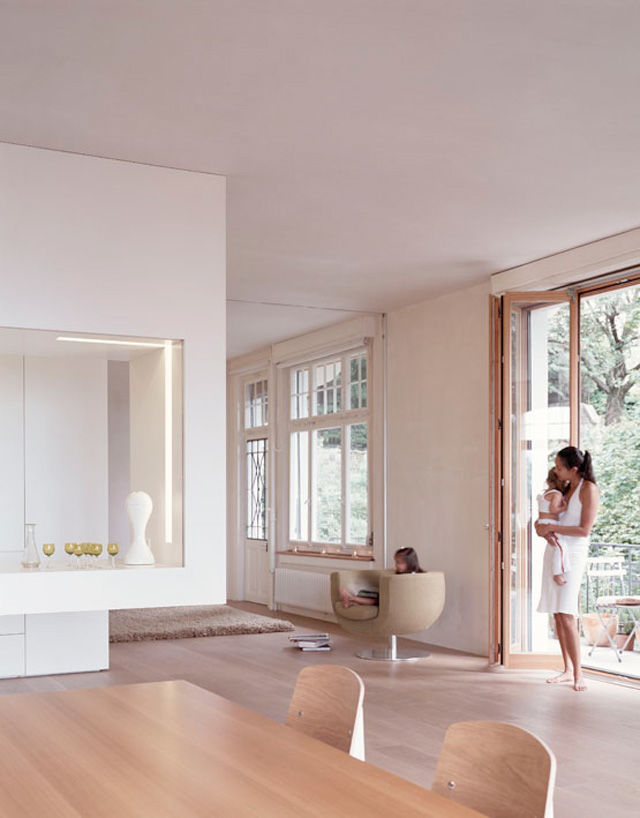
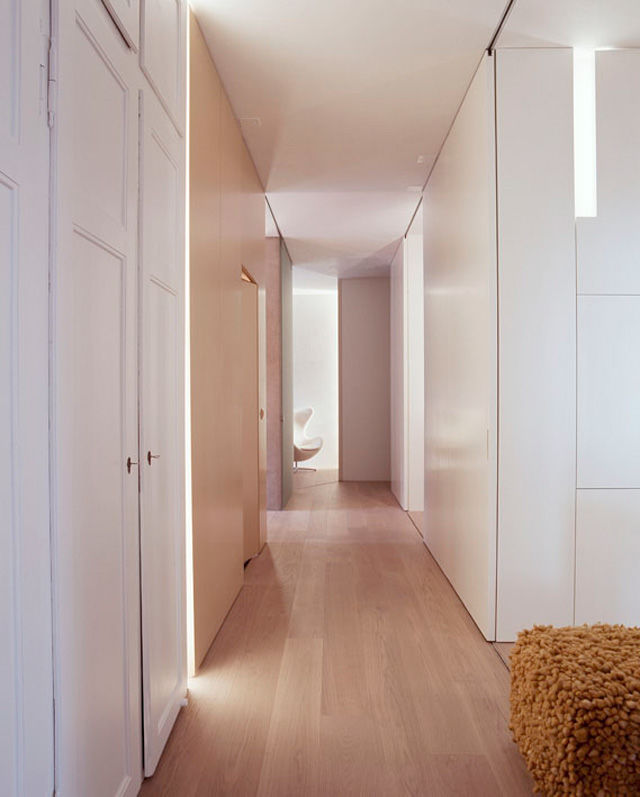
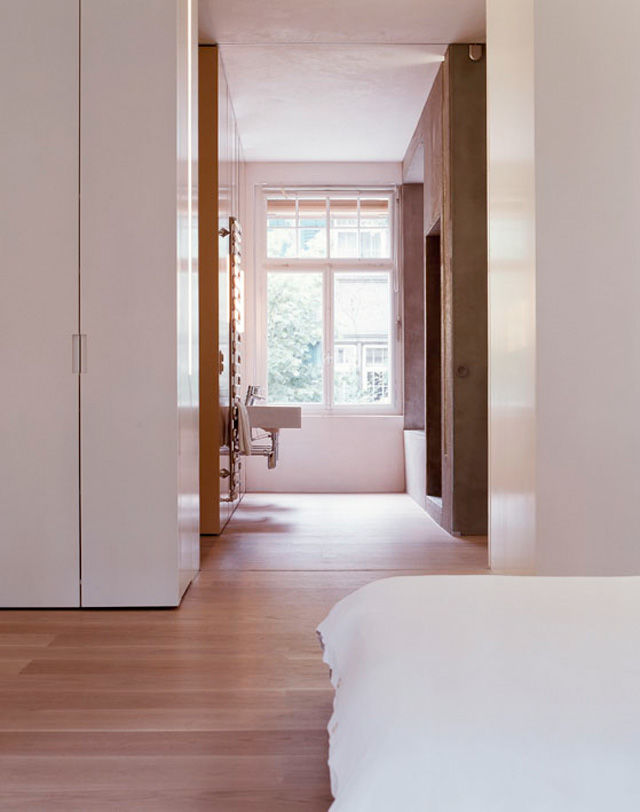
[Images courtesy of Gus Wüstemann. Photography by Bruno Helbling.]

