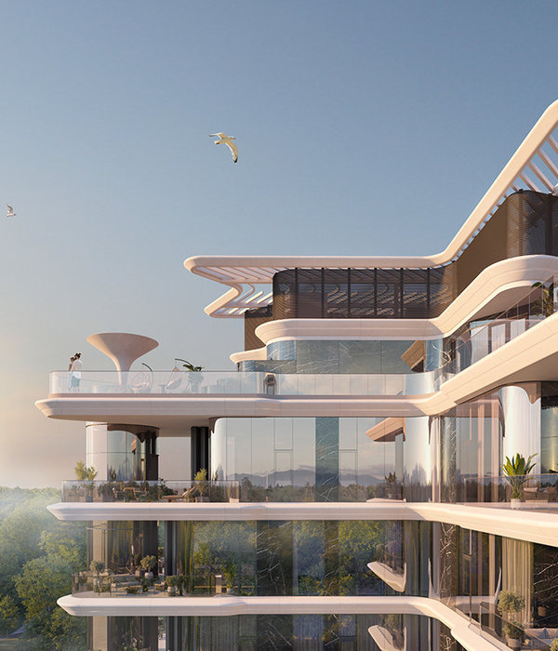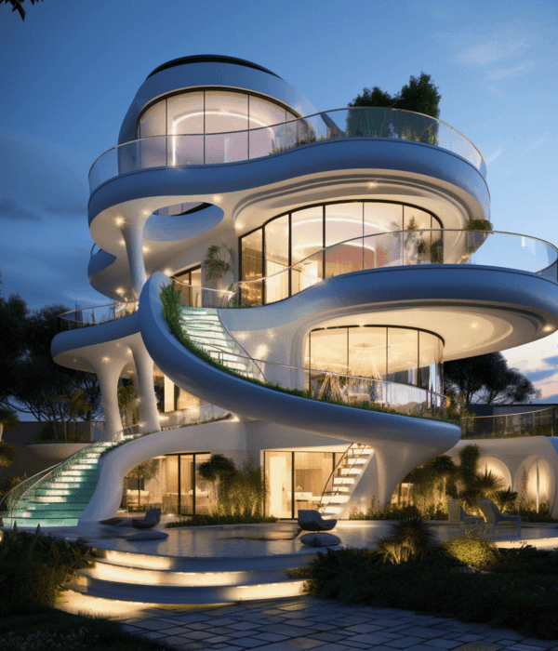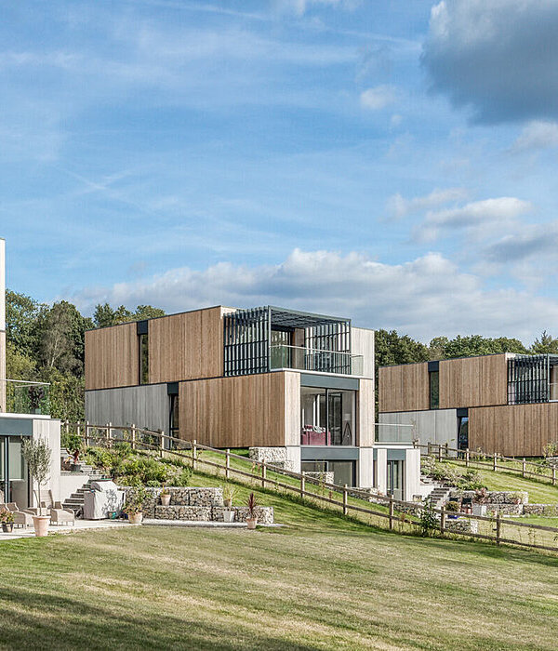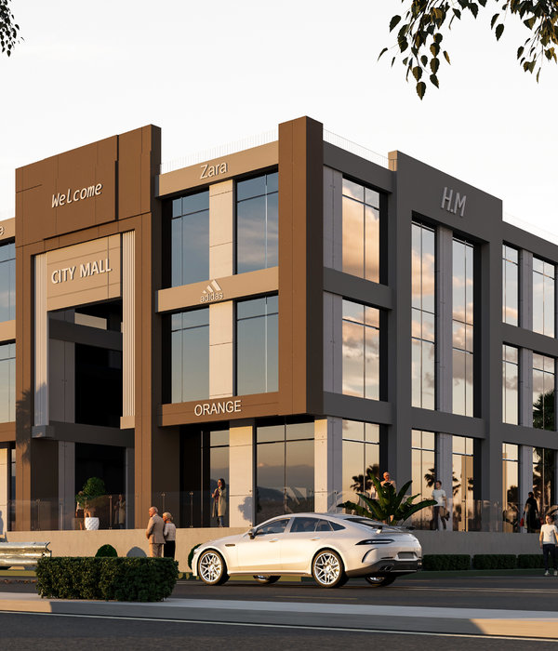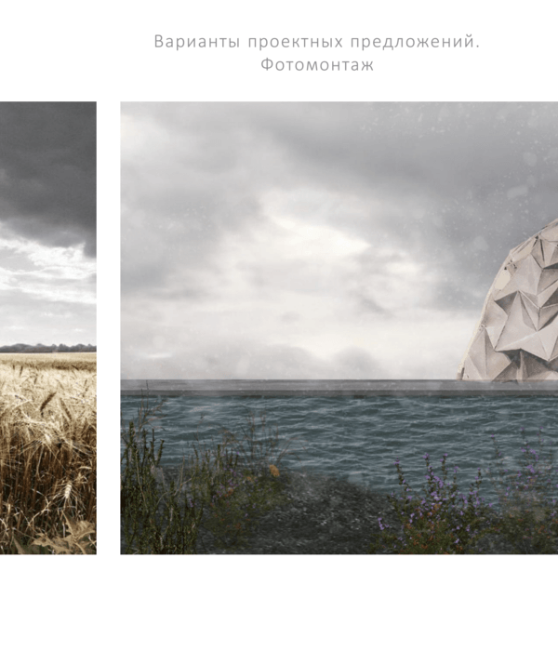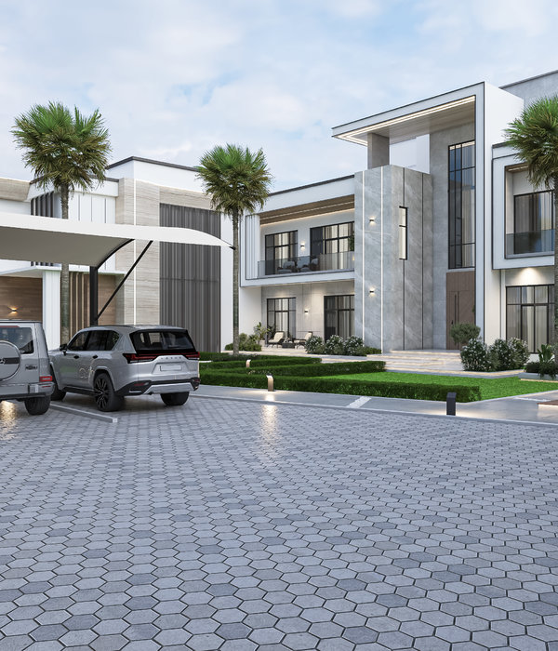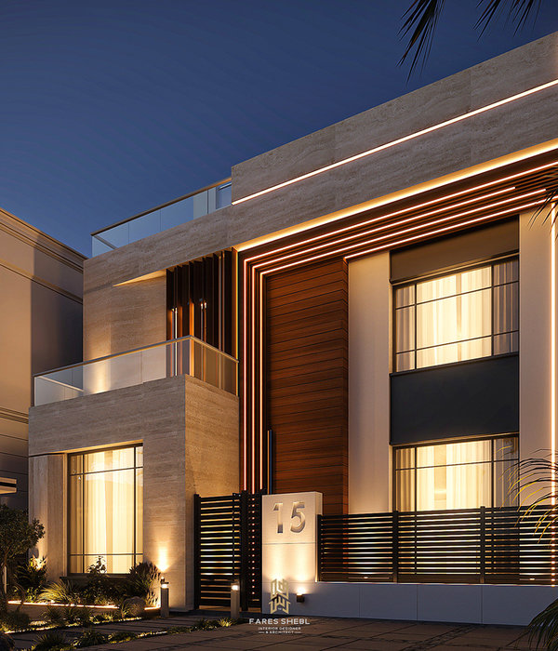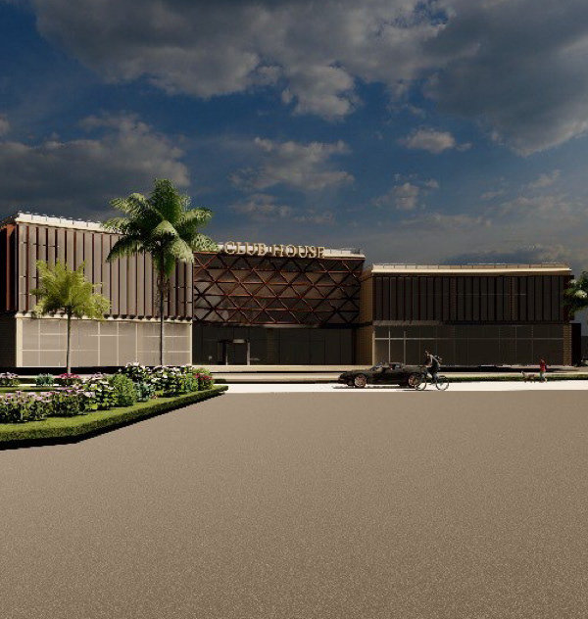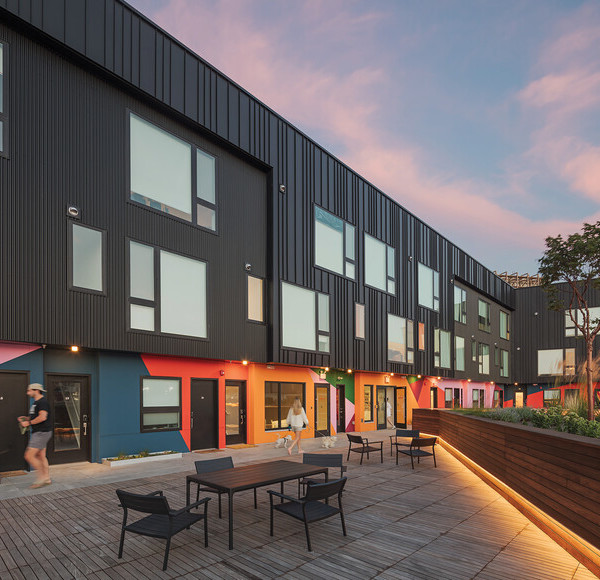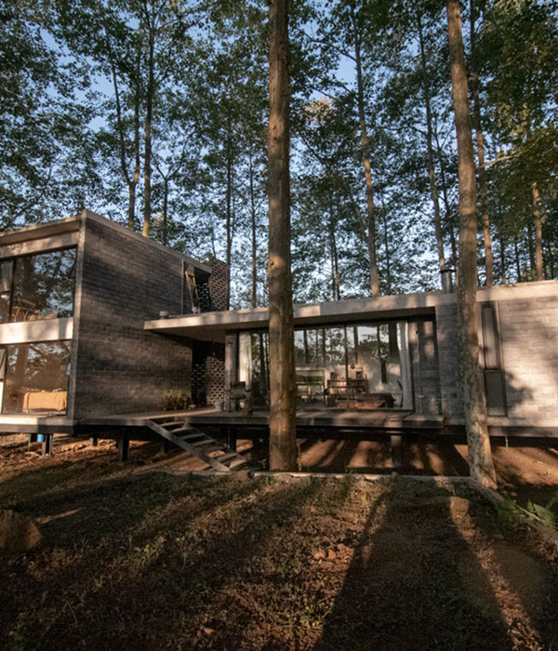AstraZeneca “Farm’Acy” “The design aesthetic referenced the works of artist Damien Hirst, such as his ‘Pill Cabinets’ and ‘Pill Sculptures’, based upon the minimalist aesthetic of the medicinal pill and human being’s relationship with science and the pharmaceutical industry. This became an inspiration for the colourful pills like architectural volumes that performed a multitude of functions, a large pill-shaped island table in the pantry, and the colourful carpets that intersect with each other to create juxtaposed boundary conditions.” - Lorène Faure & Kenny Kinugasa-Tsui Bean Buro was tasked with designing a new workplace for one of the world’s leading biopharmaceutical companies, AstraZeneca, in Hong Kong. The new workplace would be a complete transformation of the previous traditional office into an innovative Activity Based Working philosophy, where employees will have a 100% flexibility to choose from a variety of work settings in the workplace depending on their activities. The new environment should reflect the company culture of wellbeing and create a strong identity to increase employee engagement. The design responded to the brief by injecting an open plan environment with different zones of activities for socialising, informal collaborations, ergonomic workstation areas, formal private meeting rooms, and various acoustic booths for focused working. The open plan workspace is 100% flexible with a clean desk policy, where employees can use the personal lockers provided in the ‘pill-like’ architectural volumes that form the backdrop of the workspace. Various break out spaces are inserted into the environment such as in-wall niche seating, lounge furniture, focus booths, and meeting rooms of various sizes. The pantry space is designed to be the social heart of the workplace; employees can gather for informal meetings using the central island table, the diner-style carts, as well as a 30-metre long counter along the panoramic windows facing the Victoria Harbour. The lounge sofas and cafe furniture can be moved away during a company event into the pantry. Additionally, the function room is located next to the pantry, where the operable partitions can open up to create a space, akin to a town tall, for up to 250 people. The design aesthetic referenced the works of renowned artist Damien Hirst, such as his ‘Pill Cabinets’ and ‘Pill Sculptures’, which were predominantly based upon the minimalist aesthetic of the medicinal pill, and the relationship between human beings and science, and the pharmaceutical industry. This became an inspiration for the colourful "pills", such as the architectural volumes that perform a multitude of functions, the large pill-shaped island table in the pantry, and the colourful carpets that intersect with each other to create juxtaposed boundary conditions. The colours are composed of various muted hues of blues, green, oranges, and reds to ensure the working environment is calm and comfortable. Bean Buro team: Lorène Faure, Kenny Kinugasa-Tsui, Pauline Paradis, Isabella Ducoli, Abby Liu, Isaac Tam, Derek Wong, Michael Tam Main Contractor: Hing Lung Contracting Limited Client: AstraZeneca Location: Fortress Hill, Hong Kong Area Size: 11,000 sq ft (1,022 sq m)
{{item.text_origin}}

