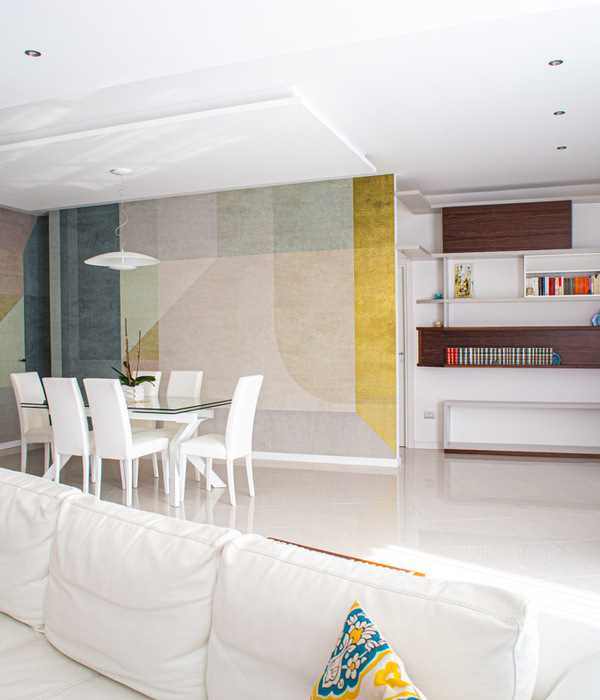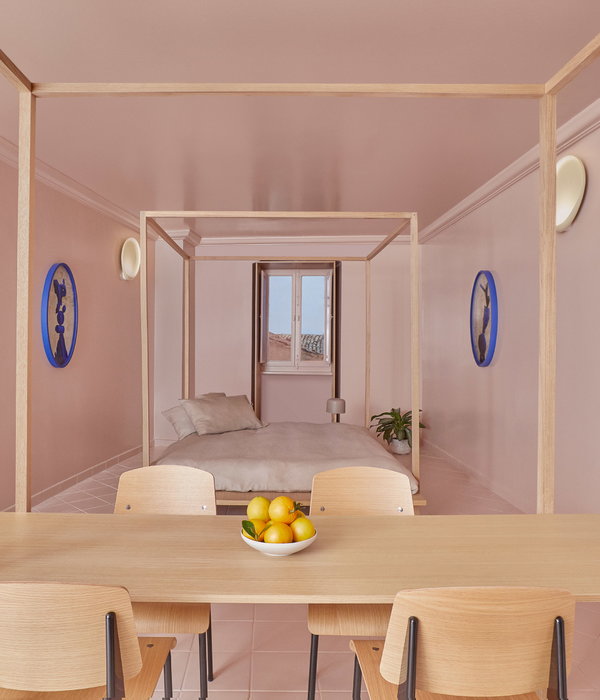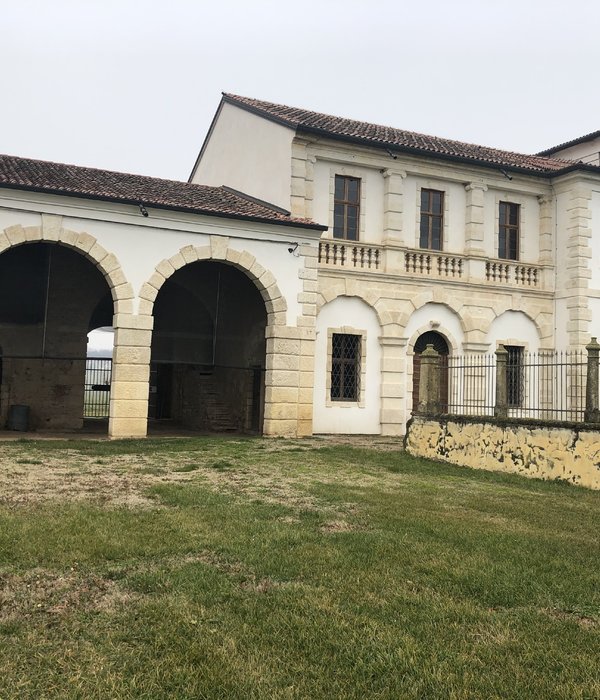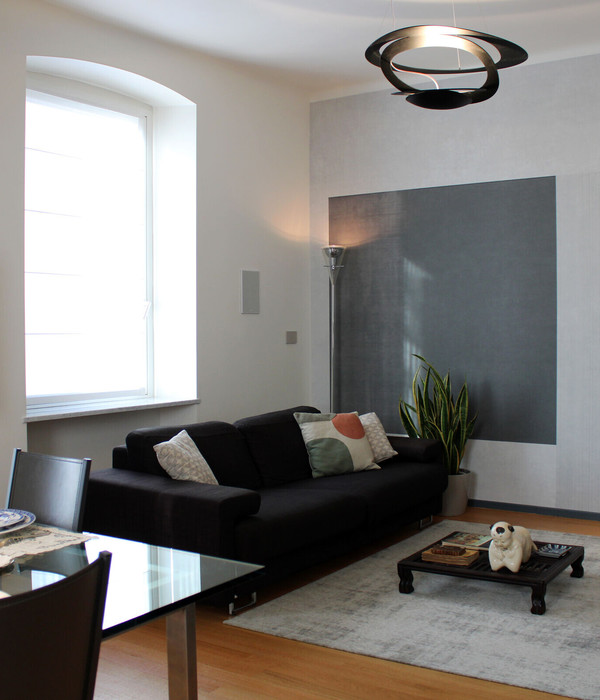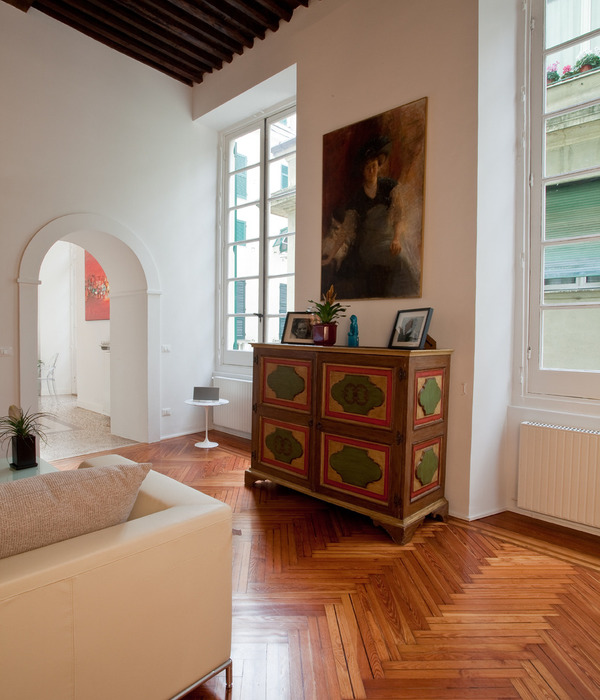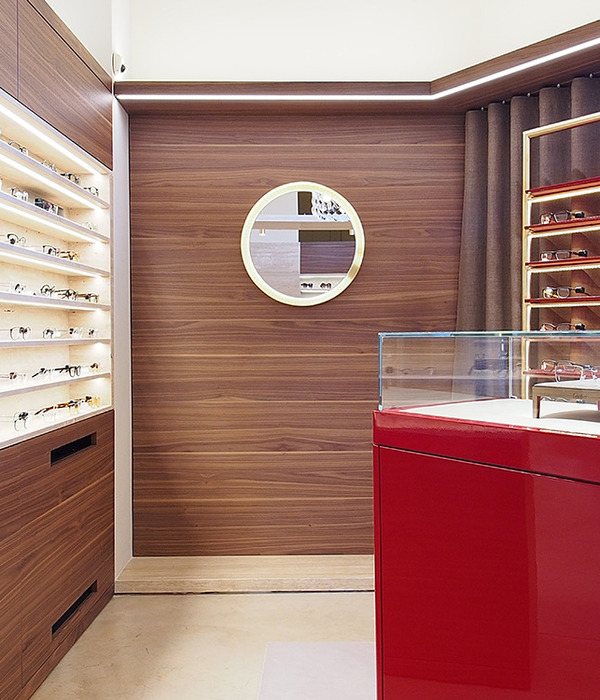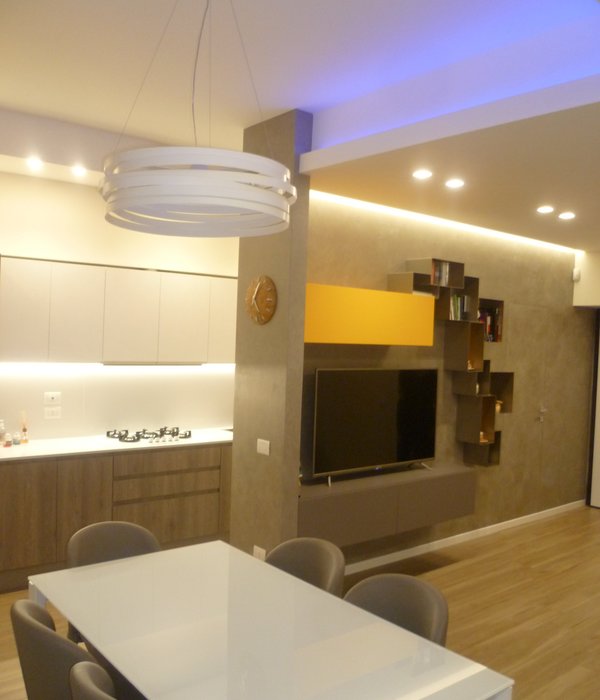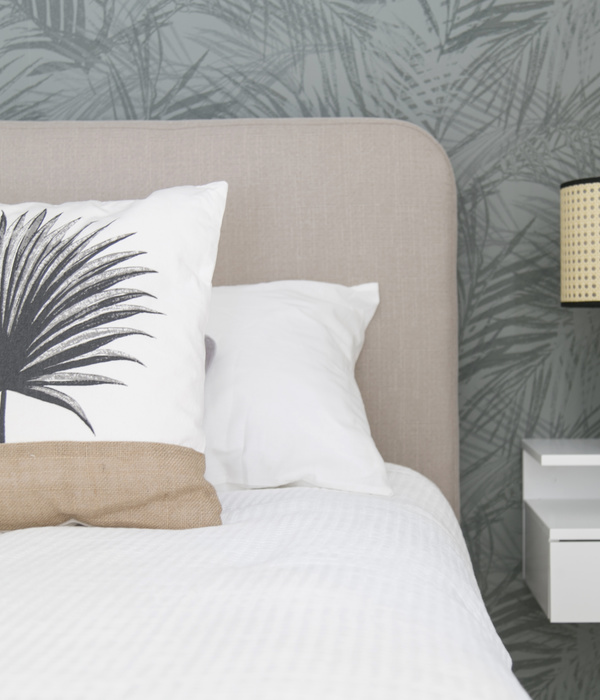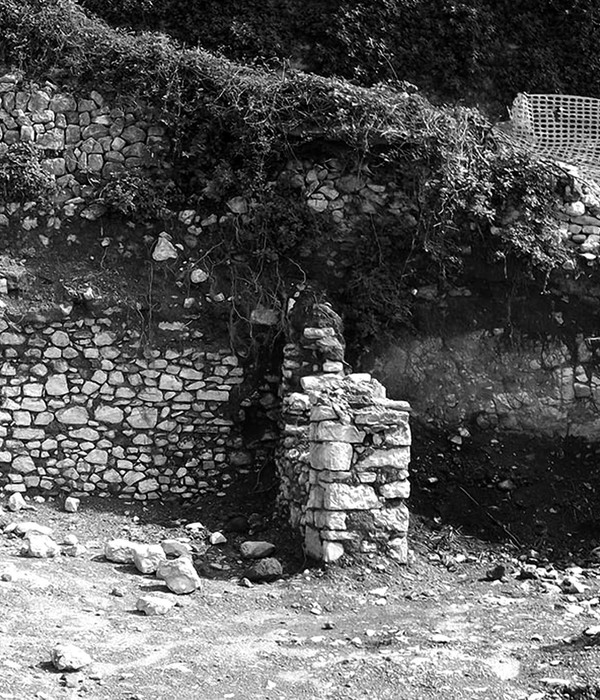Architects:CoDA arquitetos
Area :1700 m²
Year :2011
Photographs :Joana França, Aníbal Fontoura
Lighting Technician :Dessine / TC iluminação
Landscape :Quinta, Paula Farage, Viridiana Goulart
Authors : Gabriel Nogueira, Guilherme Araujo, Pedro Grilo
Collaborators : Thiago Turchi, Daniel Brito, Brunno de Sá
Mechanical Engineer : Paulo Resende
Concrete Project : ProEst, Vladmir Barbán, Yasser Vasconcellos
Steel Project : Medabil
Compatibility : CoDA Arquitetos
Project Facilities : Projet
Acoustic Project : Luís Fernando Cysne
Architect In Charge : Alberto Uno
City : Brasilia
Country : Brazil
Archictecture of shared spaces
The project for Fabrika Filmes’s new headquarters emerges from a core challenge: to create a concise and flexible building, adapted to the needs of a video production company and its partners. A careful analysis of the previous headquarters was crucial for creating a blueprint of their requirements, to allow a smooth transfer and also the company’s future expansion. In order to do that, not only the functions and distribution of main areas were considered, but also the dynamic way of working and strong social interaction existent within the production company: mobility and constant transformation and intense meeting of people in the communal spaces within a well-defined hierarchy of hubs.
The plot, located in the new part of the Industrial Area of Brasilia, SIA (Setor de Indústrias e Abastecimento) also posed its challenge. If, on the one hand, it is commonplace to face the urban context as a dialogue and motivation element for the first architectural decisions, what can one say about a plot in which an urban context is virtually inexistent? This was precisely the case of this new area of SIA, created from a government incentive program, where urbanism was done alongside with the construction of most buildings. Thus, the initial context of this plot to be taken into account was basically the few existent elements: orientation, main winds and the distant presence of Estrutural express way, one of the city’s main express ways.
Firstly, the studio was positioned at the back part of the lot, taking the most advantage of the restraining required by the city law and leaving a 3,8 mt side track for vehicle circulation. The areas next to the studio, as well as the editing and staff centers, should surround it, but that placement would impair the groundfloor common areas circulation. In order to solve that, it was decided to use the underground, as the legislation allows full occupation, making the groundfloor semi-subterranean with its accesses on the floor below. The studio attached areas and the staff center may then surround it. The editing center is located at the front part underground, a well-fit position considering the necessity of controlling natural lighting and ventilation for technical purposes such as calibrating colors and blocking noises.
The studio’s location positioned the vertical circulation by its side, at the central area, rather than at the front part of the lot, a more obvious option. The upper floors (office area) were, therefore, divided in two, which led to a better stratification, increasing space flexibility and usage. That enabled layout variations on the floors destinated for rent and commercial partners. Besides, the central top-down open space provides visual connection between the different areas and floors, providind more casual meetings and reinforcing the company’s social environment.
The resulting atrium is the exception space in Fabrika’s headquarters, and also where the flow of people starts. Its full-height ceiling integrates the aerial walkways to the vertical circulation, links visually the social and restricted functions in a permanent way and intersects the metallic structure’s continuous modulation. The movement on the two office floors and the groundfloor can be noticed, especially by the intense presence of glass as much in the east and west façades as on the ceiling, elevator closures, stairways and walkways between the two sides of the building.
In order to strengthen the dynamism of this space an unusual plastic resource has been used: the regularity caused by the atrium perfect square shape – constituted by sixteen 120 x 120 cm cement boards – and the glass cladding ceiling mirroring the floor modulation is broken by the walkways connecting the building. One can imagine a twisted cube, like a backbone, creating imaginary voids square from the square cutouts rotated above the walkways. This effect is reinforced by wooden arrangement touched by light, both in the ceiling as in the walkways’s floors.
The pedestrian access route has been set from the lot’s front entrance to the central atrium on the groundfloor by extending a black marquee from the studio’s concrete structure forward. This design provides coverage to the pedestrian access all the way long, at the same time that it sets a symbolic gesture: the studio reaches for the city, inviting visitors to access the building.
The office floors (second and third) fulfill the project requirements related to flexibility, for what a common area (bathrooms, cleaning storages and dining rooms) column was created facing the central atrium, leaving space for the offices at the main span. This free span was made possible by the use of metallic structure, capable of reaching 10,8 mts in a cross span, and raised-floor, enabling quick layout changes. Setting exclusive shafts for logical and electrical installations was essential since it allows recabling the whole building as needed.
The offices’s form also benefits from cross-ventilation and great presence of natural light, dismissing quite some artificial light and ventilation devices. The balconies, generous living spaces amongst the offices, connect to the dining rooms and atrium walkways, closing up this area’s composition. This auxiliary structure, that overhangs 1,8 mts from the metallic structure, links the whole building length through the east façade, protected by perforated metal sheets.
▼项目更多图片
{{item.text_origin}}




