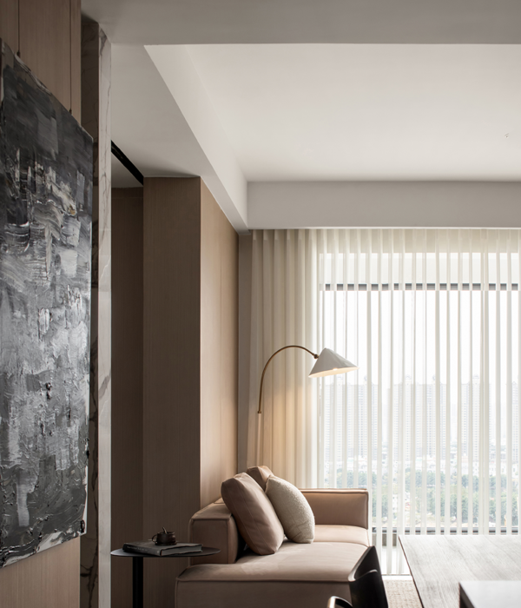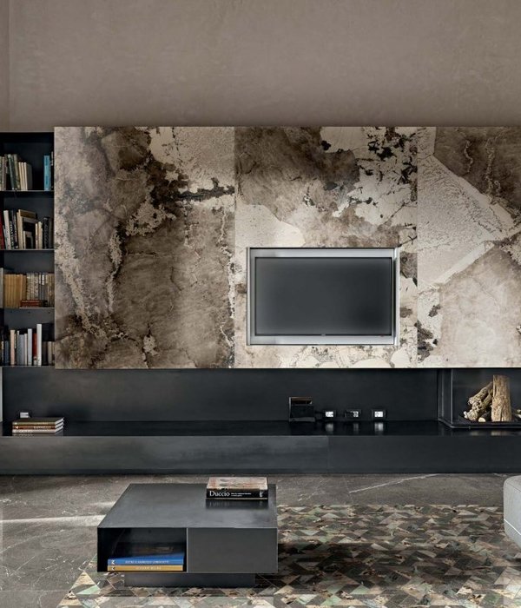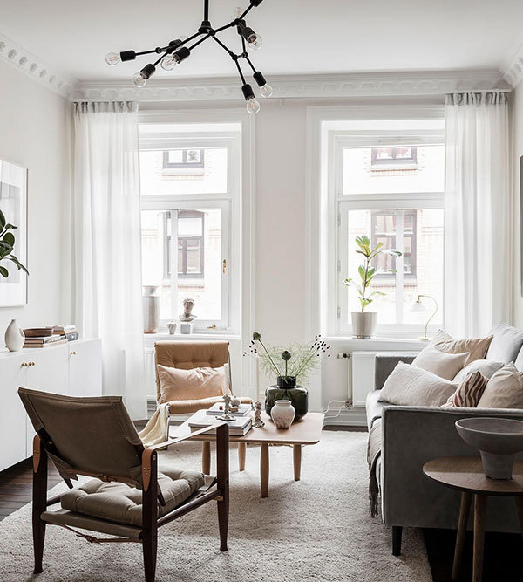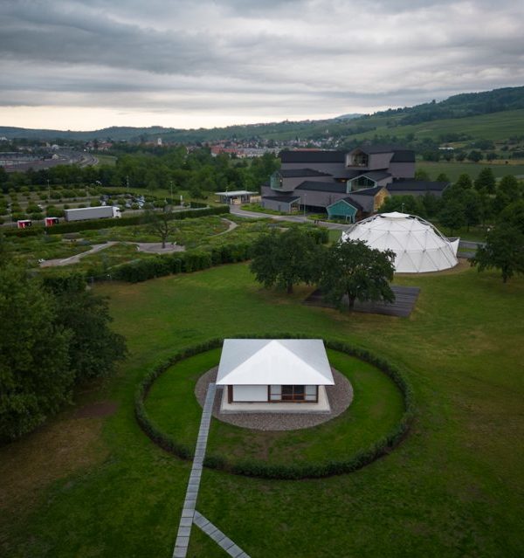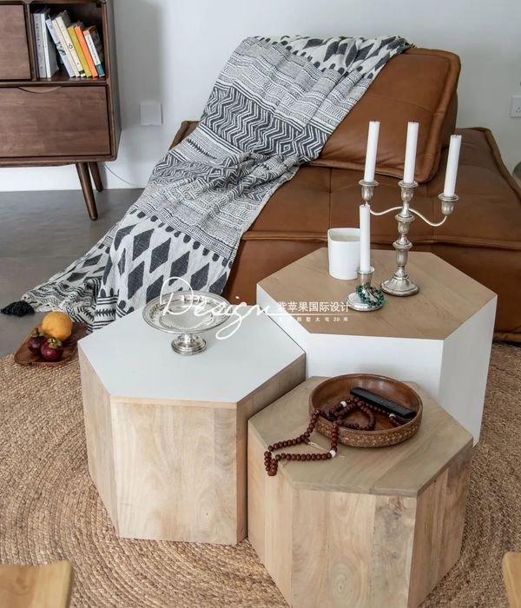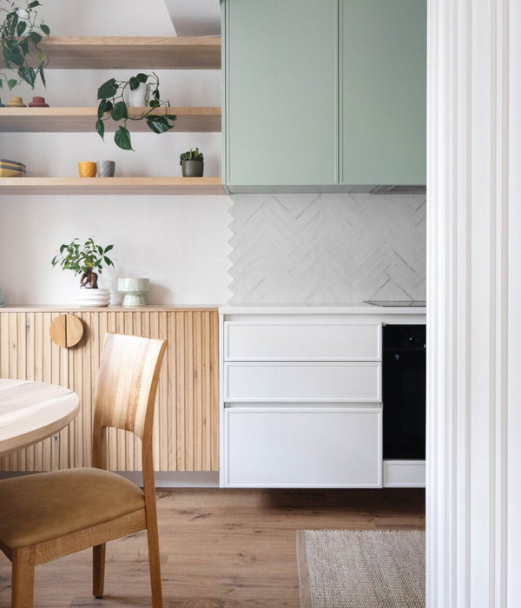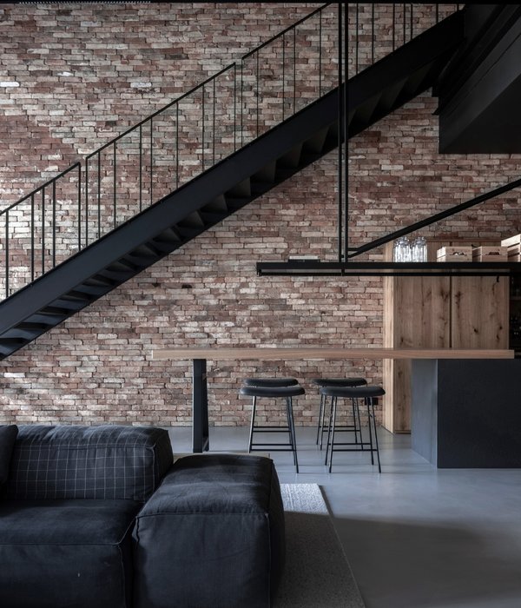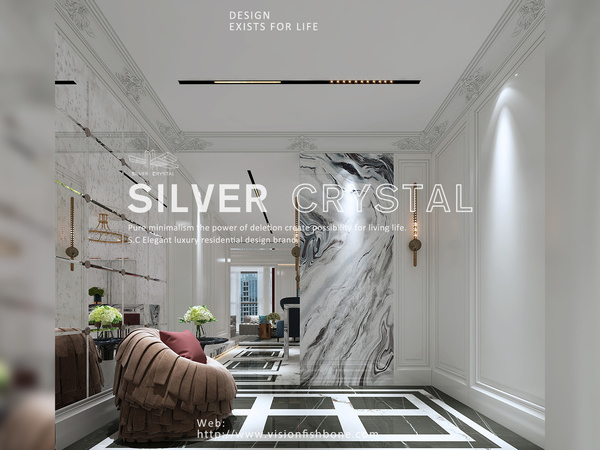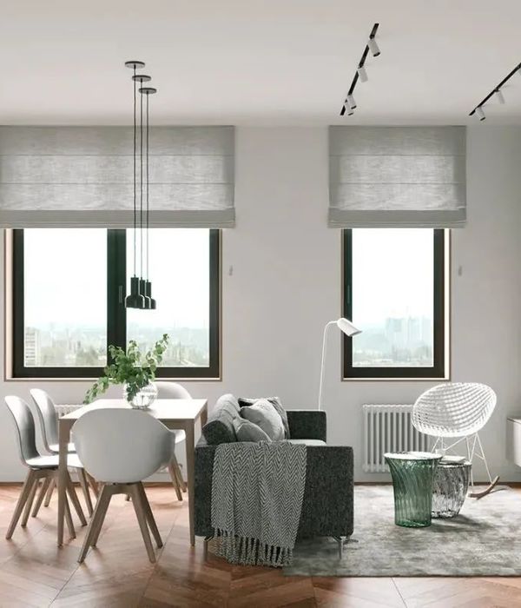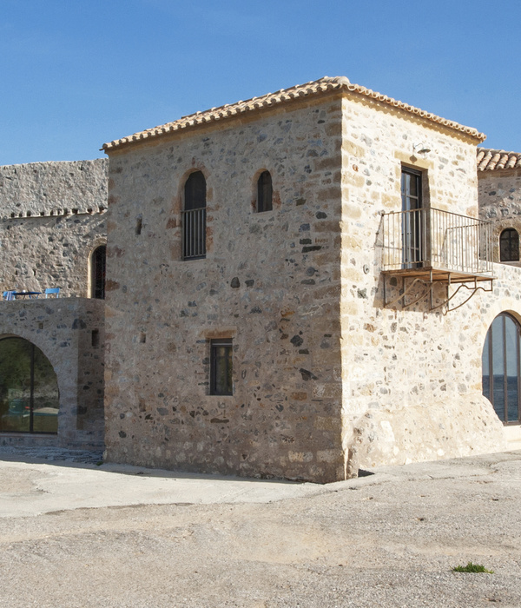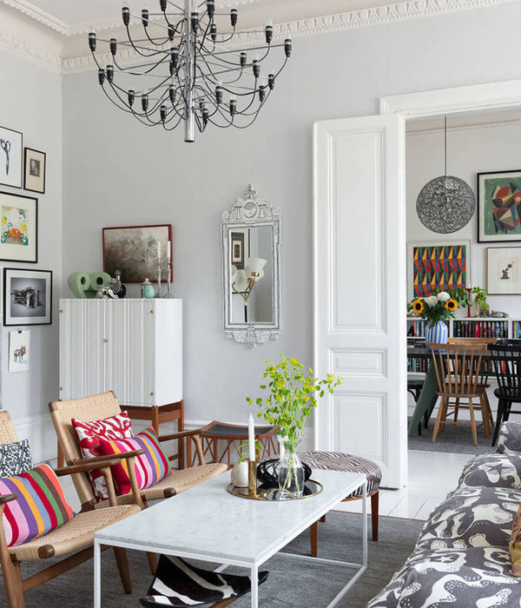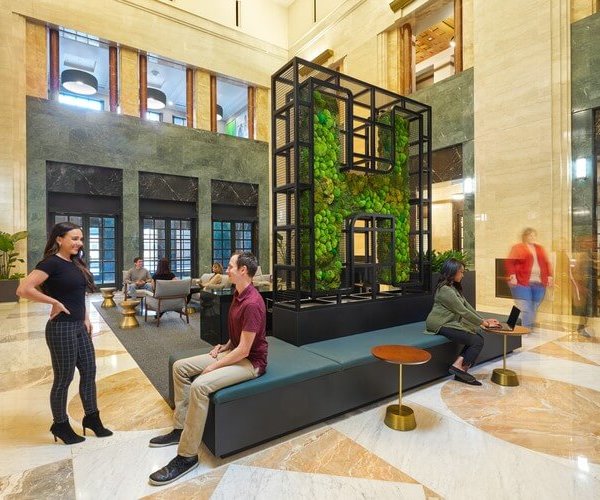All started from an odd proposition: one day, a young couple who knew about our work, scheduled an appointment. When we met, they showed me a large apartment with a beautiful view on the Cathedral, located in the heart of the city’s historic downtown. At the end of the meeting, they gave me a deposit and asked for a rough draft. In three day time. they would leave for Seul where they would stay for one year. If they liked the project, they would think about realizing it; otherwise, back to where we started.
This was the beginning of a terrific relationship which ended up in a year of intensive design, all performed through the internet, that culminated in a complex renovation of this property.
The unit is a more than 200 sq meter apartment located in the heart of Genoa’s downtown, in the district which belonged to the Imperiale family of wealthy merchants. It dates back the medieval era (the kitchen is located in the oldest nucleus, a tower from around year 1300) and is the result of amalgamations and corrections done during all this time. My first impression of the apartment was that it was badly organized, dispersive and unwelcoming, despite its beautiful architecture.
The first thing I noticed was that the apartment, for both size and owners’s ambitions, was too important to directly receive guests in a lounge (a common feature of Genoa’s homes). At the same time, 50 sq meter were too much for just a lobby. From this reason the idea to create a contemporary lobby, a useless space if you like. But arent’ useless spaces such as large frescoed lobbies, galeries and arcades the structures that more than others convey the idea of wealth?
The rest of the project followed. You enter in a large “decantation” room, with a wide red glass window through which you can have a glimpse of the living room and on the side, two glossy black volumes of distribution to the rest of the house.
Paths represent another important element; the house is bought back to its architectural components using an approach which I could define “physiological”, that is using traditional matherials and techniques and exposing characteristic architectonical elements such as the fine wood ceiling, fully restored. In contrast, the “new” is thought as architecture within architecture; the high volumes of the original house contain the new volumes of the loft, the studio, the changing room and the kitchen and the paths: walking upstairs, downstairs, going from one side of the house to the other become the second, true theme of the work.
The third theme are the materials and colors: materials are high tech, such as frosted steel and crystal, polycarbonate and laquered polyester surfaces. The image that I wanted to convey was that of a “pop “ architecture by the use of primary colors such as white, the red of the glass window, black, green and clean and minimal surfaces.
[IT]
Il progetto di questa casa nasce da una strana commessa, una giovane coppia di manager, che aveva conosciuto il nostro lavoro, un giorno mi chiede un appuntamento e mi porta a visitare un loro immobile, un grande appartamento che si affaccia sulla piazza della cattedrale nel centro storico di Genova; alla fine della visita lascia un acconto e mi chiede un progetto di massima, dicendo che di li a 3 giorni sarebbero partiti per Seul, dove sarebbero rimasti un anno per lavoro, e se il progetto, che nel frattempo gli avrei proposto, fosse stato di loro gradimento avrebbero pensato alla realizzazione, altrimenti ci saremmo salutati.
Nasce così la storia di una grande sintonia che ha portato ad un anno di intensa progettazione, avvenuta attraverso il web e culminata in una complessa e profonda ristrutturazione della loro proprietà.
L'immobile, un grande appartamento nel centro di Genova di oltre 200 mq, di epoca medievale (la cucina si trova nel nucleo più antico, una torre trecentesca), frutto di accorpamenti e refusi, nel quartiere che era anticamente tutto di proprietà della famiglia Imperiale, ricchi nobili mercanti genovesi, al momento del sopraluogo era male organizzato, molto dispersivo e poco accogliente, nonostante la bella architettura.
La prima considerazione è stata che la casa era, sia per dimensioni, che per le aspirazioni dei committenti, troppo importante per entrare direttamente in un salotto (come avviene spesso nelle case genovesi) e allo stesso tempo 50 mq per un ingresso sembravano uno spazio decisamente sottoutilizzato, così l'idea cardine del progetto è stata quella di creare un “vestibolo” contemporaneo, uno spazio “inutile” se vogliamo, ma non sono speso gli spazi “inutili” i grandi atri affrescati dei palazzi nobiliari, le logge, le gallerie quelli che maggiormente danno l'idea del lusso?
Il resto del progetto è venuto di conseguenza. Si entra un grande spazio di “decantazione con la grande vetrata rossa che lascia intravedere il soggiorno, e ai lati 2 bussole nero lucide, di distribuzione alle altre parti della casa.
Altro elemento importante i percorsi;. La casa è restaurata nelle sue componenti architettoniche con un metodo che potrei definire filologico, cioè riutilizzando materiali e tecniche tradizionali, riportando alla luce gli elementi architettonici più caratteristici, come il bel soffitto ligneo completamente restaurato, mentre il “nuovo” è pensato come un architettura dentro l'architettura, gli alti volumi dell'abitazione originale contengono i nuovi volumi del soppalco, dello studio, dello spogliatoio e della cucina, ed i percorsi: il muoversi sotto, sopra, salire e scendere da un lato all'altro della casa, diventano il secondo vero tema del lavoro.
Terzo tema i materiali e colori: materiali molto higt tech, come l'acciaio satinato ed il cristallo, il policarbonato e le superfici laccate poliestere. L'immagine che volevo trasmettere era quella di un architettura “pop” con l'uso dei colori primari, bianco, rosso della vetrata il nero, il verde e di superfici pulite e minimali.
{{item.text_origin}}

