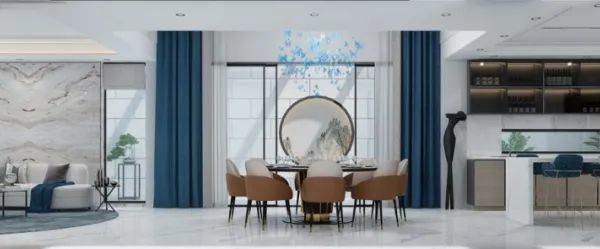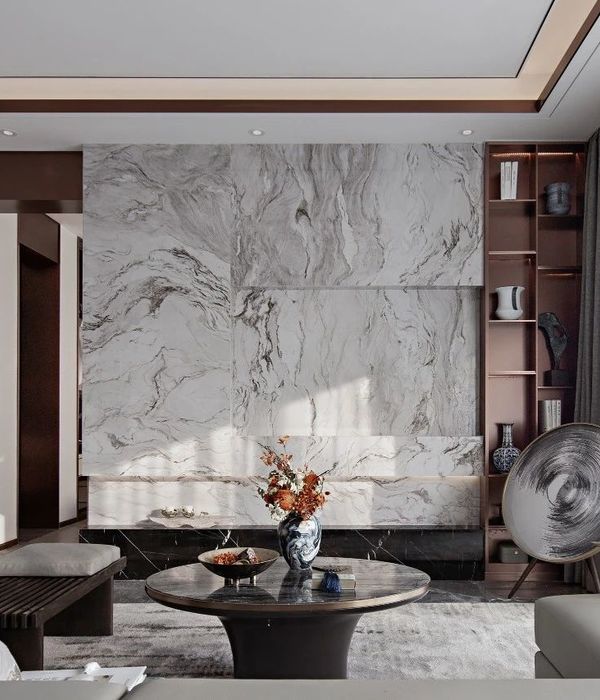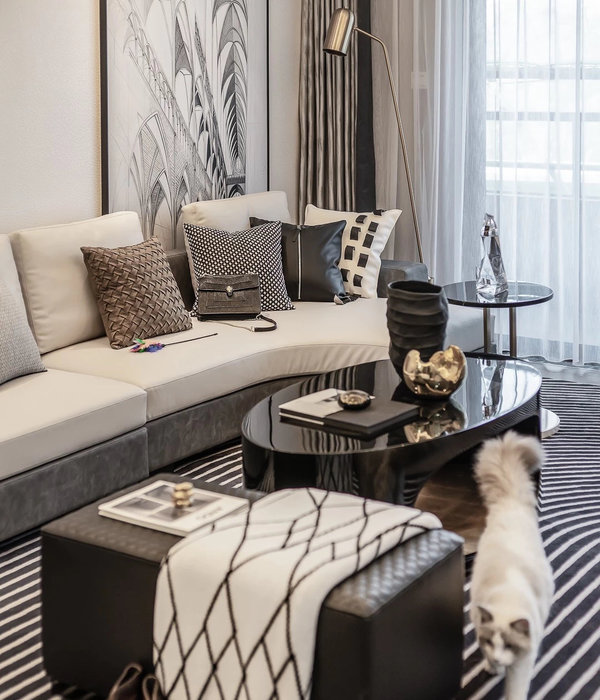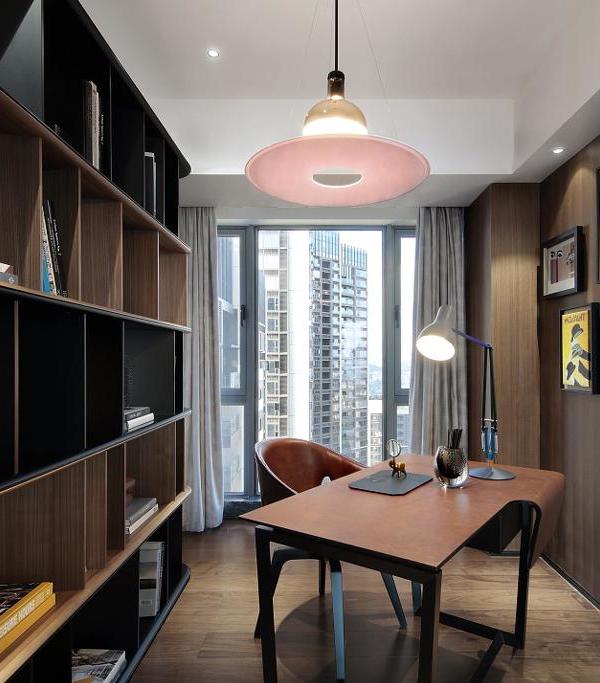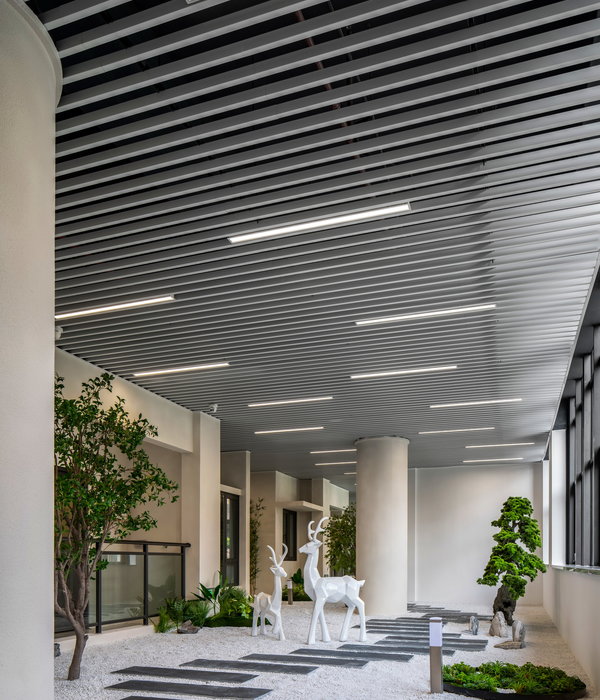The townhouse is located in a residential area overlooking the lake.
This is a quiet and secluded place.
Initially, we got a space with high ceilings, but its planning structure did not fit the client's requirements at all. We had to radically change the planning structure of the facility. We demolished the existing staircase and built a new one in another part of the house. The staircase became the starting point for creating a new space. Bringing a whole new context and adding a second light above the dining area. Because of this, we were able to create an open floor plan structure on the first floor and a more private, secluded floor plan on the second floor. The space of the first floor is occupied by a common area with a kitchen, a dining room, a living room and a hall The space of this floor is loosely defined, delimited only by furnishings, allowing free roaming between areas. The master bedroom and bathroom are combined into a single space separated by shelving. The atmosphere of the interior is filled with "honest raw materials"; metal, concrete, wood and old brick, which is over a hundred years old. Despite the variety of materials, the interior is restrained and minimalistic. This is an honest interior without imitation.
{{item.text_origin}}

