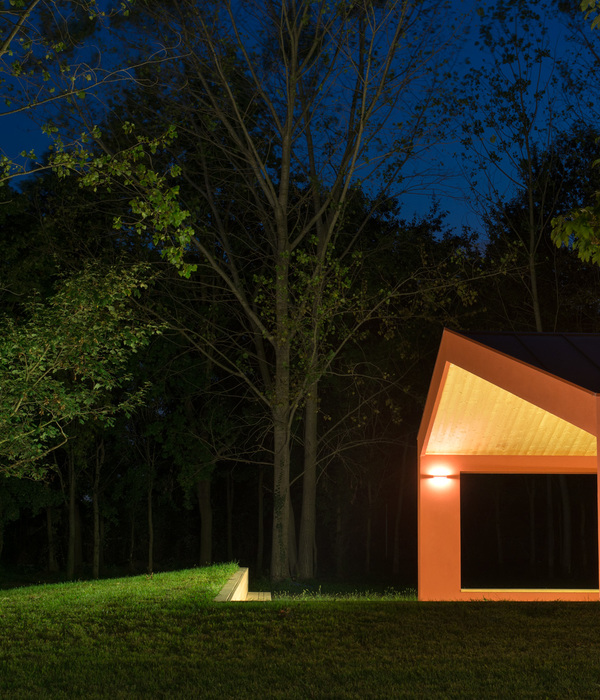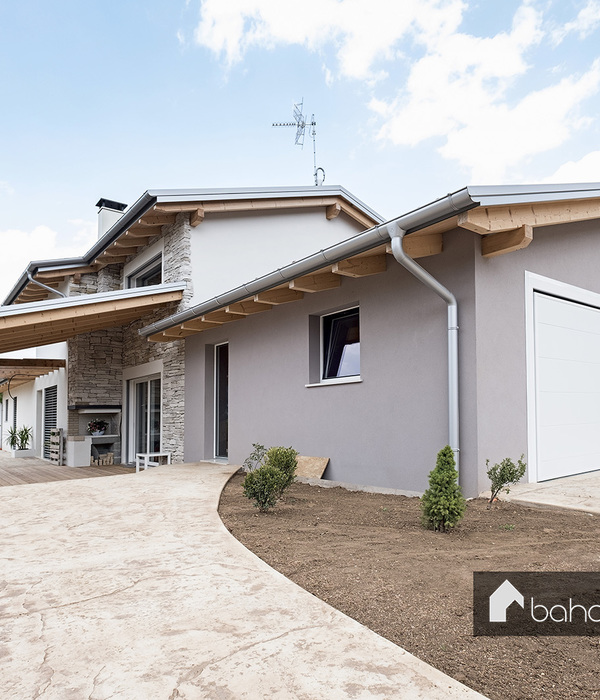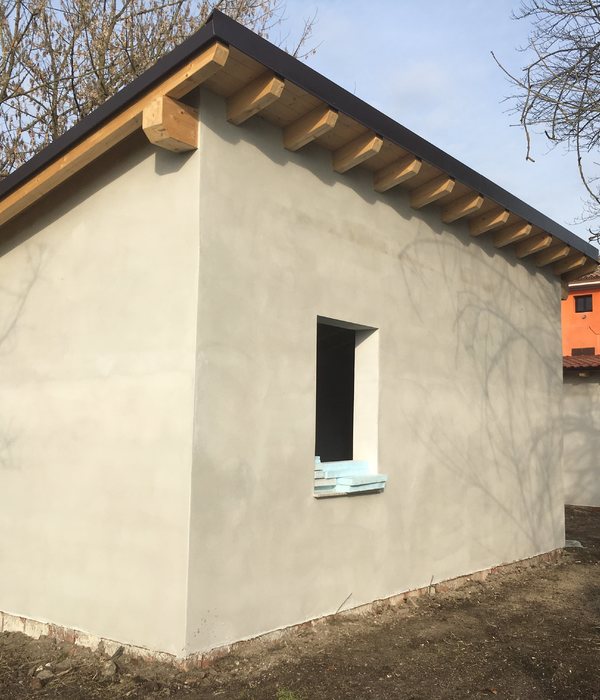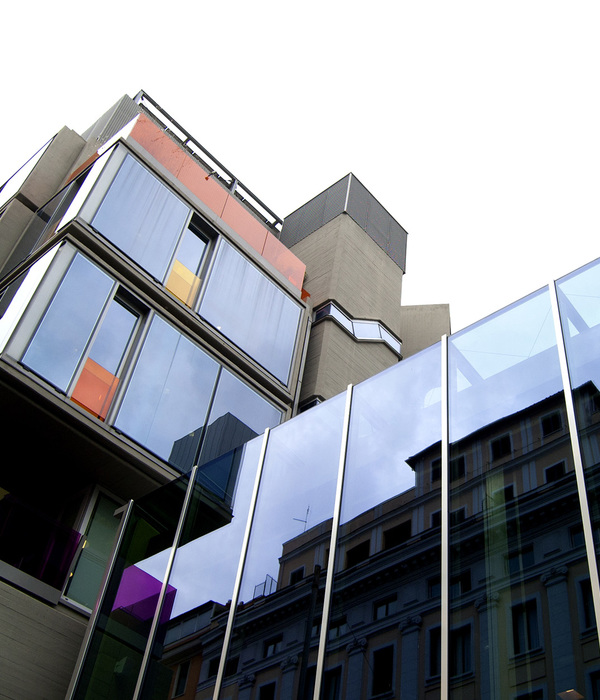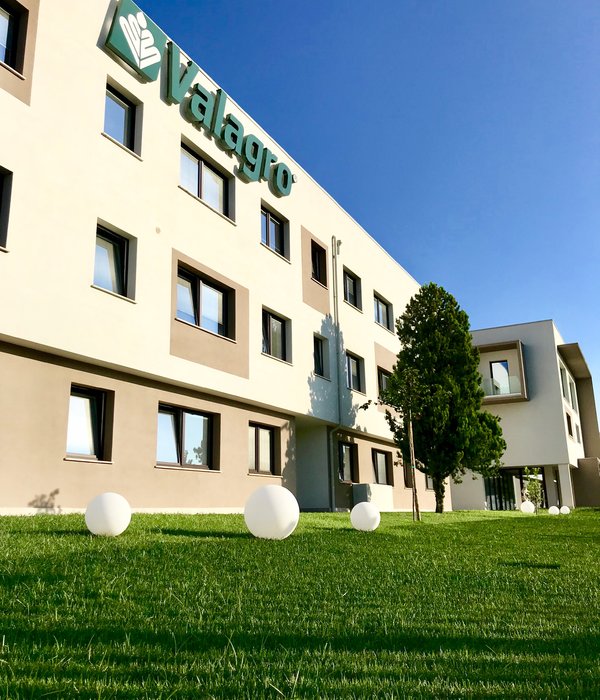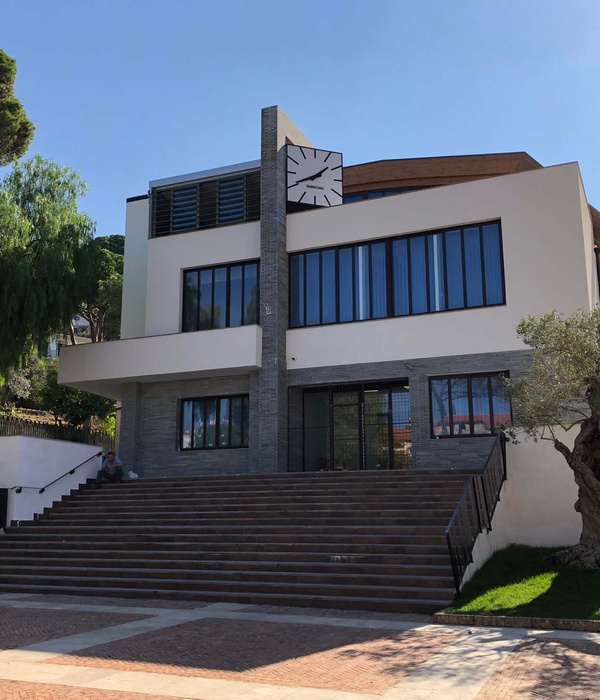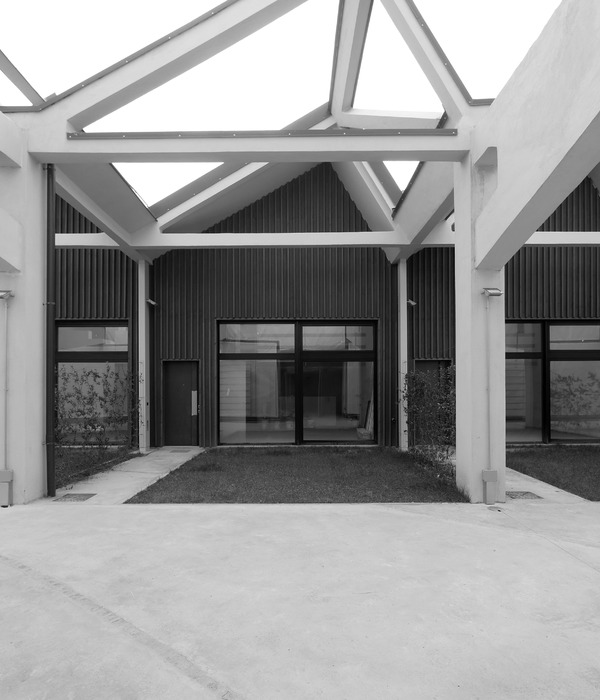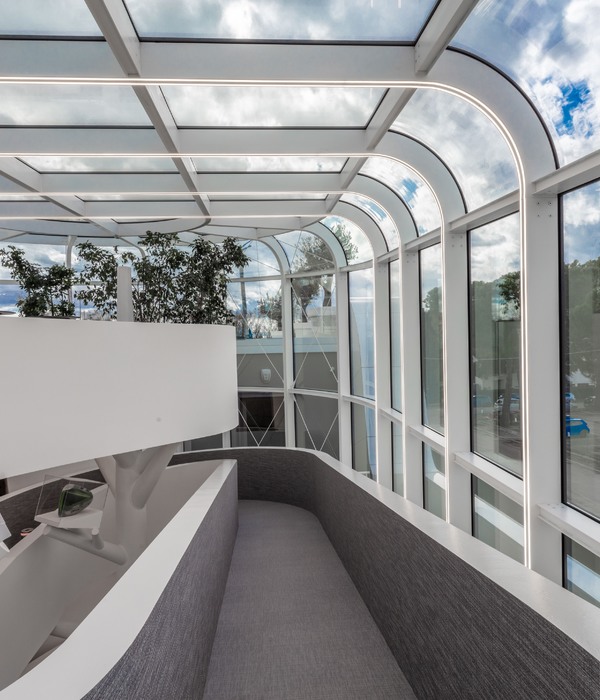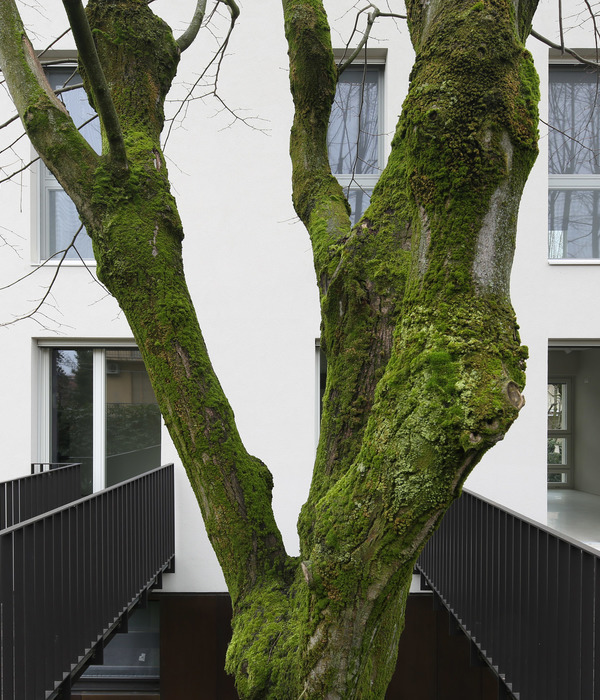- 项目名称:悉尼达利奇山金库房子 | 悬浮式扩建与自然融入
- 设计师:Benn + Penna Architecture
- 设计团队:Andrew Benn,Rachel Stratford,Pouwel Wind
- 工程师:PMI Engineers
- 景观设计:Arborliz
- 年份:2020
- 摄影:Tom Ferguson,Katherine Lu
Houses, Extension, Dulwich Hill, Australia
设计师:Benn + Penna Architecture
面积: 170 m²
年份:2020
摄影:Tom Ferguson, Katherine Lu
建造商: Vectorworks, Brodware, Monier, Mosa, NavUrban
Lead 设计师:Benn + Penna Architecture
设计团队:Andrew Benn, Rachel Stratford, Pouwel Wind
业主:Undisclosed
工程师: PMI Engineers
景观设计:Arborliz
City: Dulwich Hill
Country:Australia
Dulwich Hill Vaults is alterations and additions to an existing freestanding cottage in Sydney’s inner west. The project retains the existing house and introduces new living spaces in a structure to the rear directly connected to the garden.
The new additions are an augmented duplicate of the existing cottage and seem to hover above the concrete walls on delicate pilotis. The existing and new roofs are connected by an akin natural terracotta colour and hipped roof geometry.
Within the new additions is three distinct spaces, defined by the truncated ceiling vaults above them – one is the living space, one containing kitchen and dining spaces, and the last is the study pocket. The purpose of the vaults is to demarcate the spaces without the need for physical walls.
The main entry is from the existing cottage, where you can see right through the house down a generous hallway. Either side of this hallway are the private spaces of the house – bedrooms, bathrooms, and rumpus – clearly enclosed and tucked away from the rest of the home.
At the rear of the house, a concrete terrace extends from the living room, a platform for leisure activity. An inbuilt bbq and seat grow from its perimeter and creates a frame for a lush garden to grow behind over time.
项目完工照片 | Finished Photos
设计师:Benn + Penna Architecture
分类:Houses
语言:英语
阅读原文
{{item.text_origin}}

